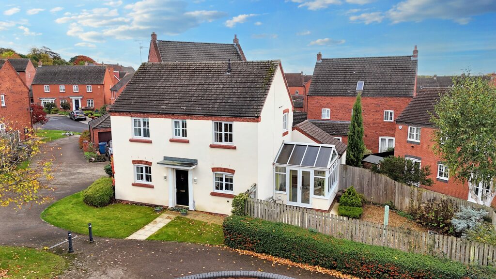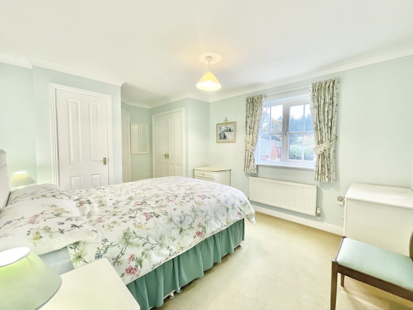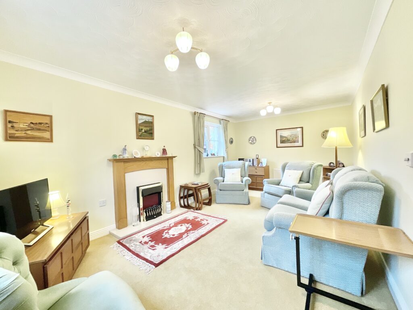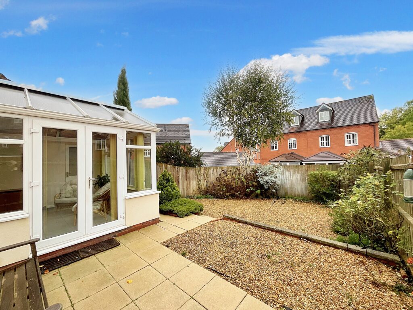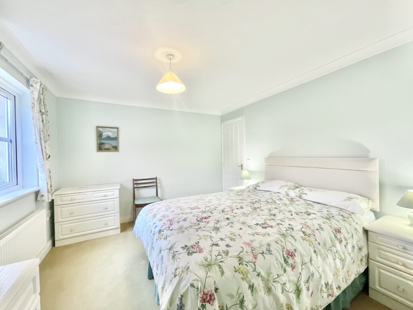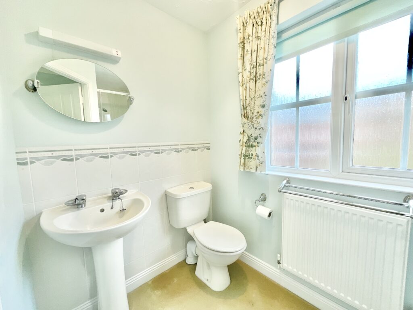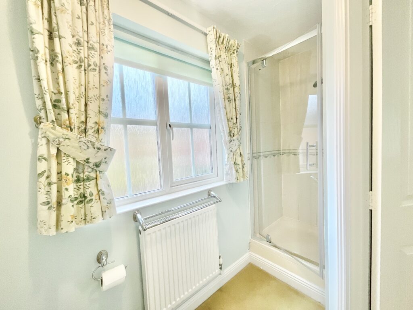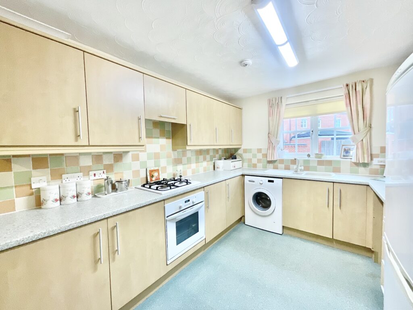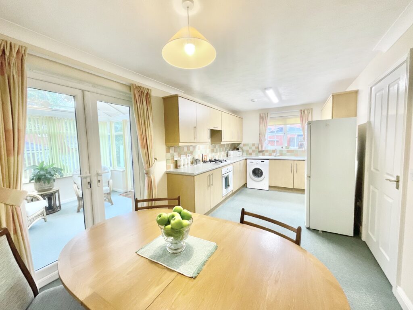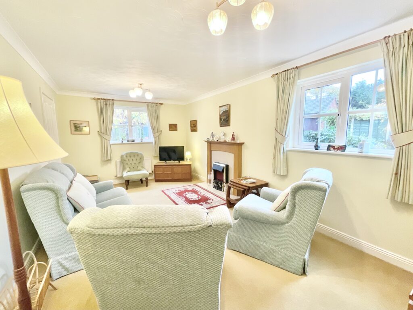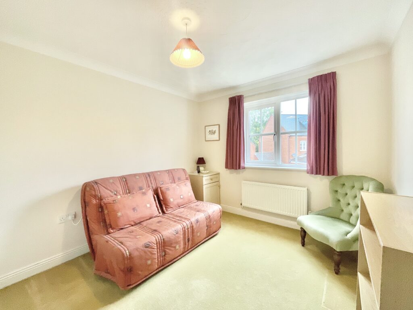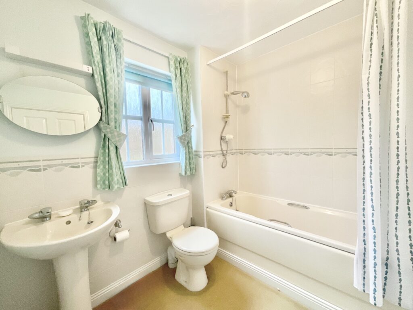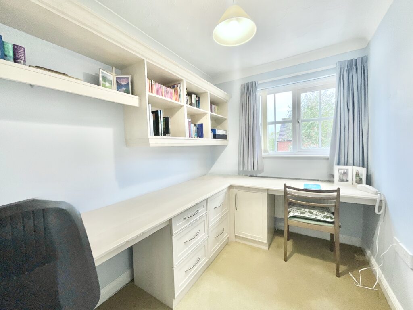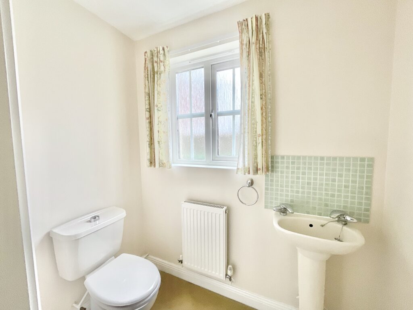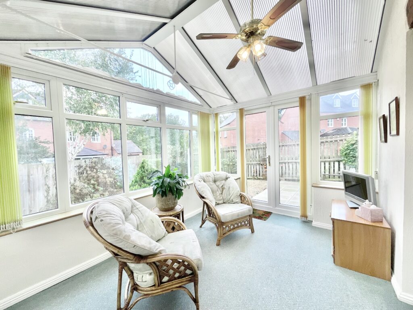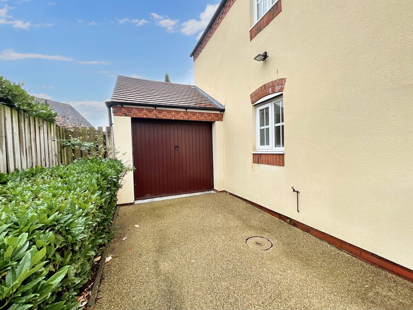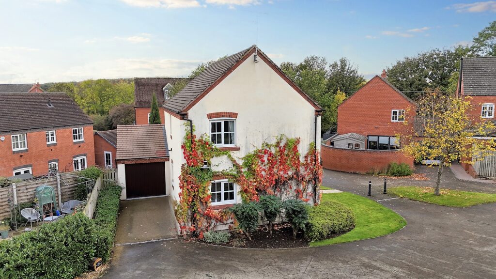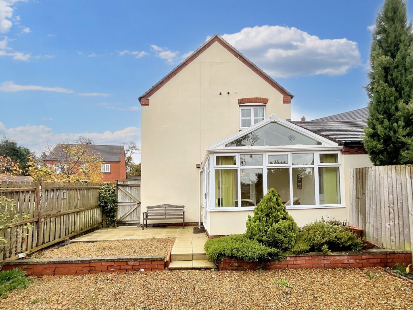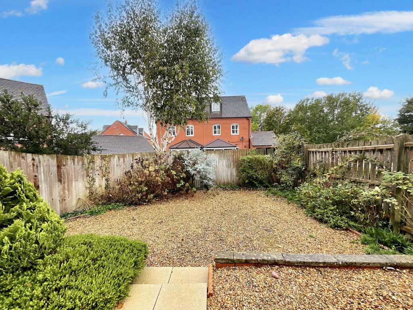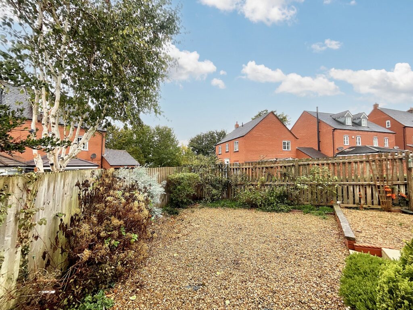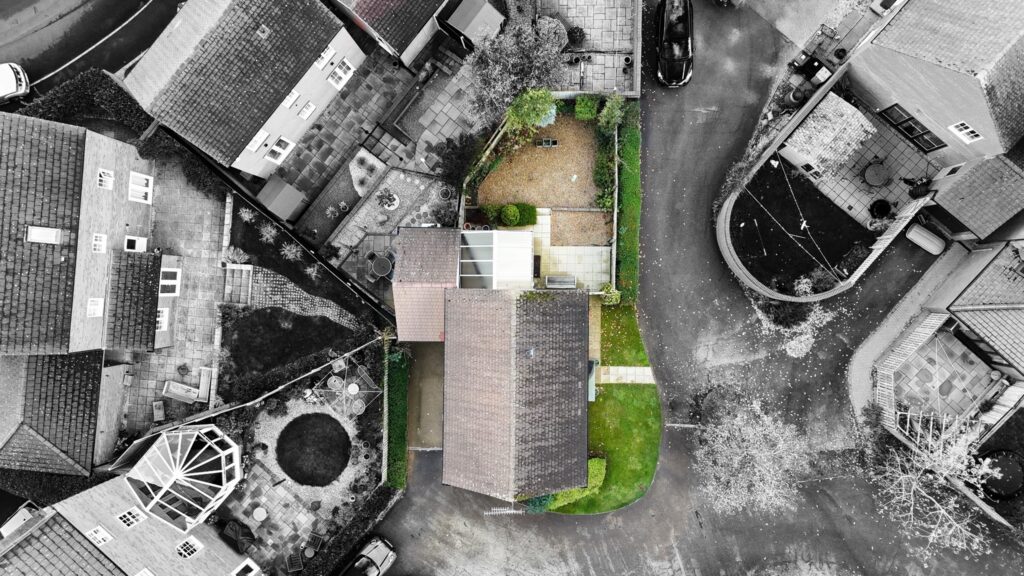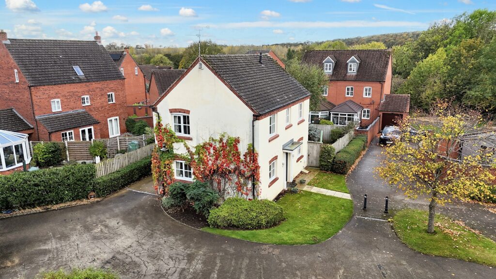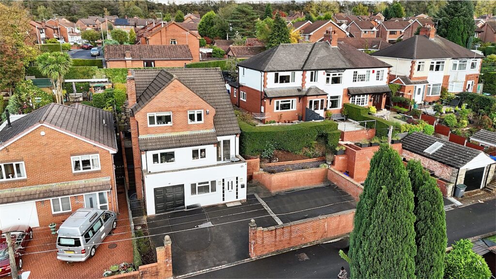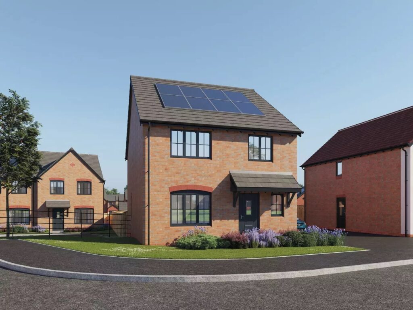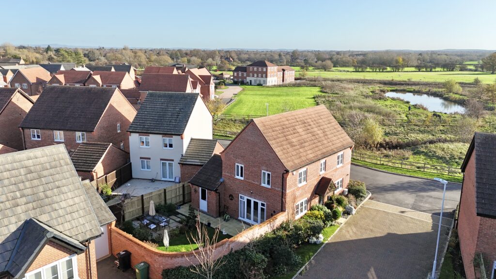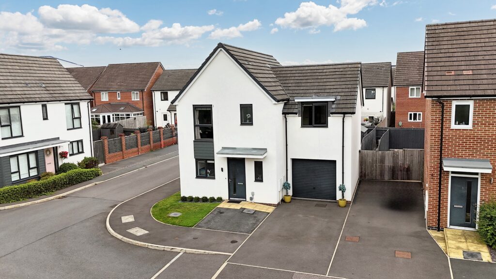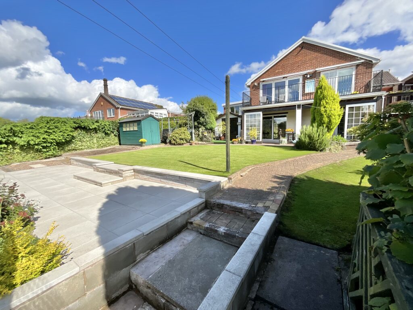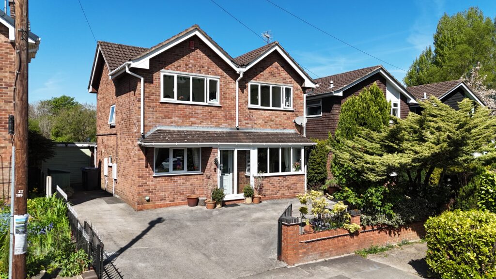Cressey Close, Stone, ST15
£350,000
5 reasons we love this property
- Cressey Place is a beautifully presented detached home, offering space, and comfort, the perfect setting to start your next exciting level in life.
- The spacious kitchen/diner area make family living effortless, giving you room to cook, eat, laugh, and create memories, the heart of every great move in your game of life.
- The three well-proportioned bedrooms mean everyone gets their own space to dream, play, or work, a flexible layout that adapts perfectly as your story unfolds.
- The well-maintained garden is perfect for relaxing, entertaining friends, or simply unwinding outdoors, a peaceful space that evolves with your next chapter.
- Located on the friendly Whitebridge Estate in Stone, you’re close to schools, shops, and parks, everything a family needs to make every day at Cressey Place feel like a winning move.
About this property
Beautifully presented 3-bed detached home with spacious lounge, modern kitchen/diner, bright conservatory, ensuite master, garage, garden, and great location on Stone’s Whitebridge Estate.
Spin the wheel and make your next big move. Welcome to Cressey Close, where the next level of living begins. This beautifully presented, chain-free three-bedroom detached home is the perfect move, whether you’re upsizing for more space or downsizing for a simpler pace, this home plays your next chapter in style.
Step inside and land on comfort. The spacious lounge is perfect for unwinding after a busy day, whether it’s movie nights, game nights, or quiet evenings, this is the space where life unfolds square by square. Move through to the kitchen/diner area, complete with a four-burner gas stove, built-in cabinets, ample worktop space, and plenty of room for all your appliances. It’s a space made for everything from relaxed breakfasts to dinner parties.
Advance to the bright and airy conservatory, a light-filled space that feels like a bonus square on your board, perfect for entertaining, relaxing, or watching the garden come to life. Thoughtful touches continue with a downstairs toilet, featuring a WC and handwash basin, keeping life flowing smoothly from one move to the next.
Climb the stairs and level up. Upstairs at Cressey Close is where comfort meets convenience, and every room feels like a win. The master bedroom is your very own jackpot square, spacious, bright, and complete with two built-in storage areas and a ensuite featuring a WC, pedestal handwash basin, and shower for those get-up-and-go mornings.
Land next on the second double bedroom, a warm and welcoming space with built-in storage, ideal for children, guests, or anyone who needs a little extra space. Then there’s the versatile single bedroom, featuring fitted cabinets that make it perfect as a home office, study, kids’ room, or guest space, a flexible square that adapts as your story evolves.
Step outside and take your final turn. The garden at Cressey Close is your very own bonus round, well-kept, and ready for sunny mornings or relaxed afternoons. With an attached garage (internal and external access) and driveway parking, convenience is always on your side.
Set within the sought-after Whitebridge Estate in Stone, Cressey Close puts you right in the heart of where life happens. Just a short drive from Stone town centre, you’ll find a lively High Street filled with independent shops, cafés, bars, and restaurants, plus a vibrant social calendar that keeps the community buzzing year-round. When it’s time to travel further afield, excellent commuter links connect you easily to the A34, A50, and M6, with a mainline train station in Stone offering direct access to nearby Stafford and beyond.
Wherever life takes you next, Cressey Close is your perfect move, a home where every square brings you closer to the life you’ve been dreaming of.
Council Tax Band: D
Tenure: Freehold
Useful Links
Broadband and mobile phone coverage checker - https://checker.ofcom.org.uk/
Floor Plans
Please note that floor plans are provided to give an overall impression of the accommodation offered by the property. They are not to be relied upon as a true, scaled and precise representation. Whilst we make every attempt to ensure the accuracy of the floor plan, measurements of doors, windows, rooms and any other item are approximate. This plan is for illustrative purposes only and should only be used as such by any prospective purchaser.
Agent's Notes
Although we try to ensure accuracy, these details are set out for guidance purposes only and do not form part of a contract or offer. Please note that some photographs have been taken with a wide-angle lens. A final inspection prior to exchange of contracts is recommended. No person in the employment of James Du Pavey Ltd has any authority to make any representation or warranty in relation to this property.
ID Checks
Please note we charge £50 inc VAT for ID Checks and verification for each person financially involved with the transaction when purchasing a property through us.
Referrals
We can recommend excellent local solicitors, mortgage advice and surveyors as required. At no time are you obliged to use any of our services. We recommend Gent Law Ltd for conveyancing, they are a connected company to James Du Pavey Ltd but their advice remains completely independent. We can also recommend other solicitors who pay us a referral fee of £240 inc VAT. For mortgage advice we work with RPUK Ltd, a superb financial advice firm with discounted fees for our clients. RPUK Ltd pay James Du Pavey 25% of their fees. RPUK Ltd is a trading style of Retirement Planning (UK) Ltd, Authorised and Regulated by the Financial Conduct Authority. Your Home is at risk if you do not keep up repayments on a mortgage or other loans secured on it. We receive £70 inc VAT for each survey referral.



