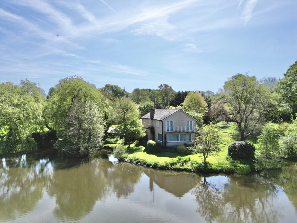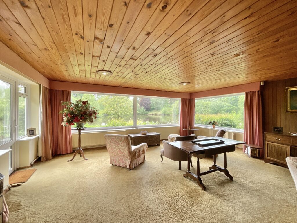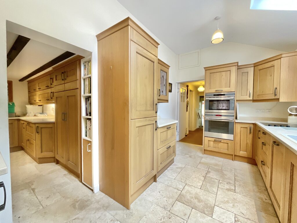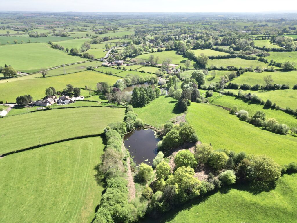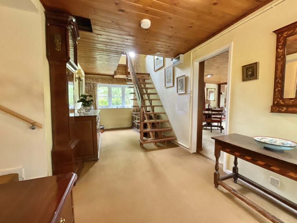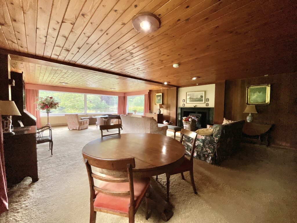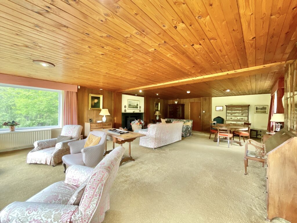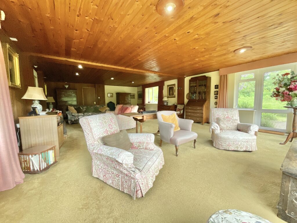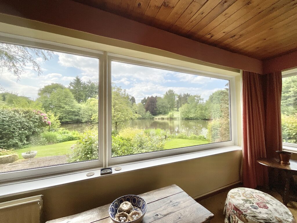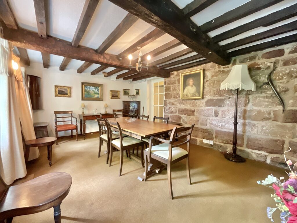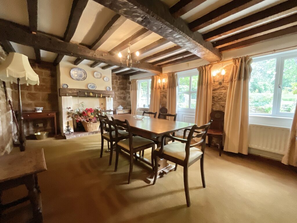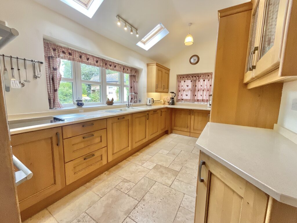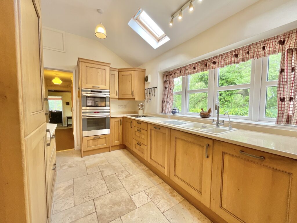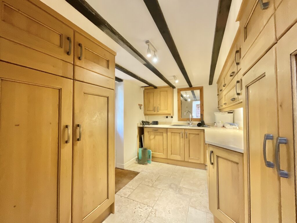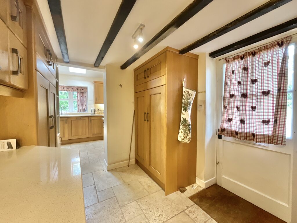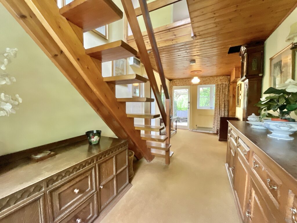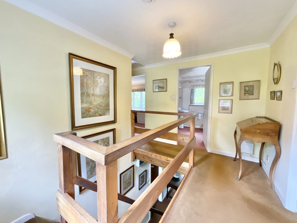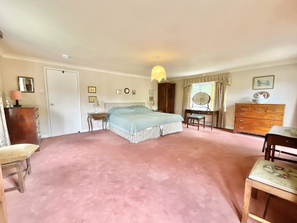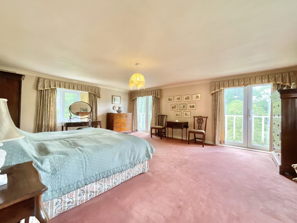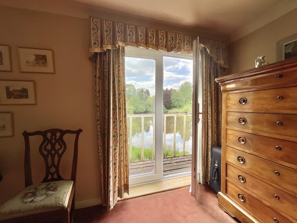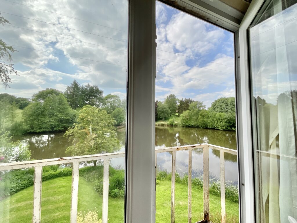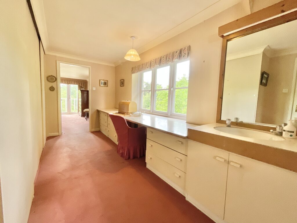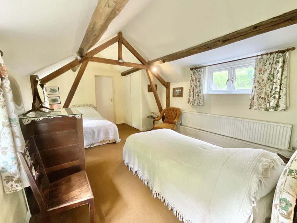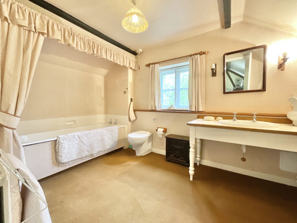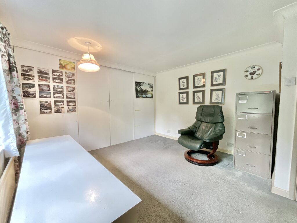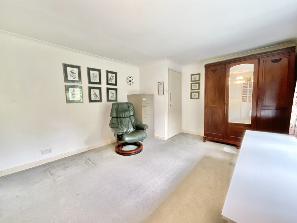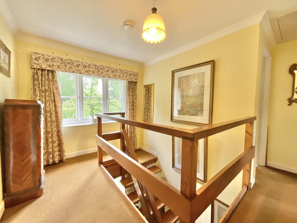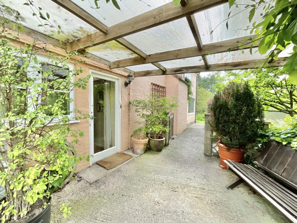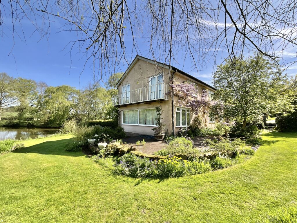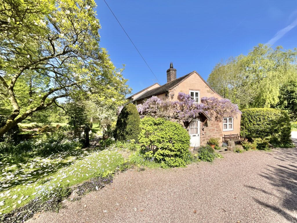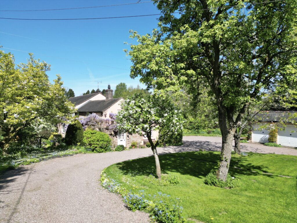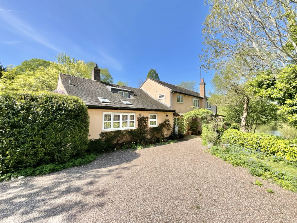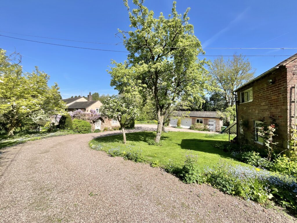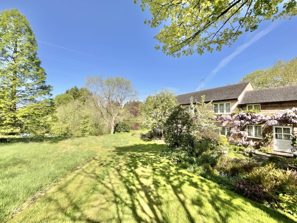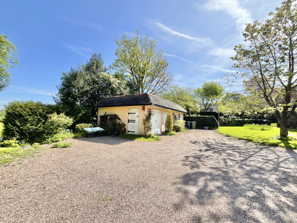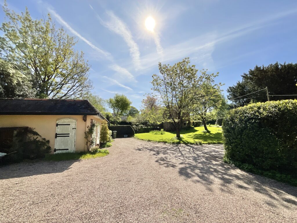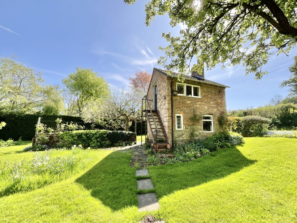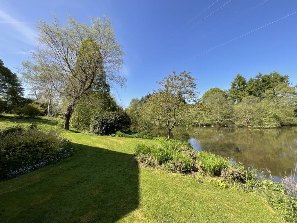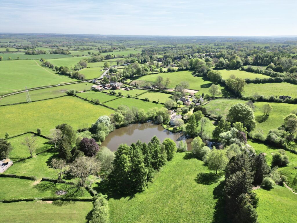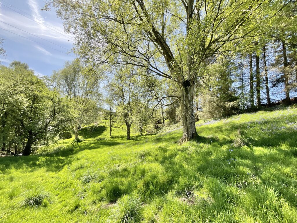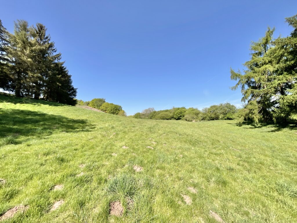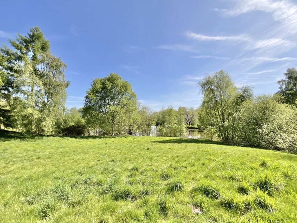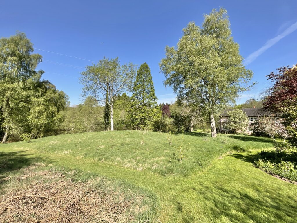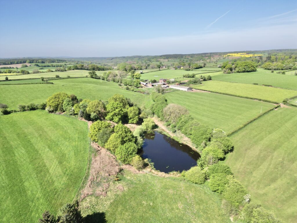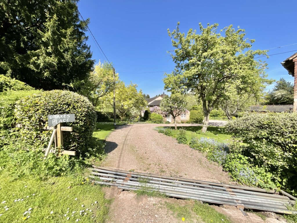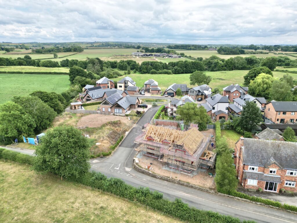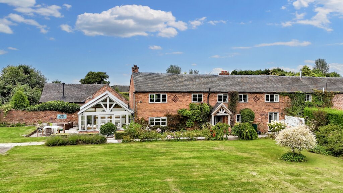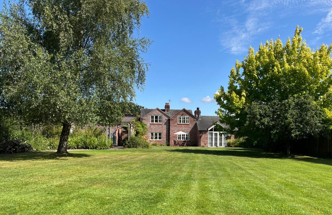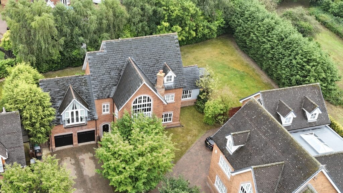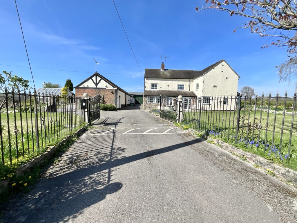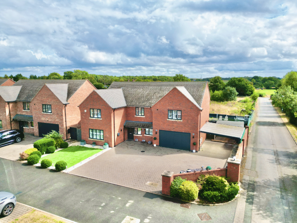Croxton, Stafford, ST21
£795,000
Guide Price
5 reasons we love this property
- A unique opportunity to purchase a family home in the countryside with unprecedented privacy.
- A sensational family home sitting in 8 acres of gardens and woodland with two fresh water ponds.
- Three double bedrooms, two bathrooms and a dressing room all with idyllic views to all aspects.
- Two reception rooms and a bespoke Oak kitchen with utility room and guest WC.
- Double garage and storage room, detached cottage and ample private parking on the gravelled driveway.
About this property
Rare opportunity to own Drakes Place, a hidden gem on 8 acres with ponds, gardens, woodland. Characterful home with potential for development. Book a viewing now!
They say ‘lightening never strikes the same place twice’……. prepare yourself for a bolt to the heart that will have you feeling incredible excitement! A rare and unique moment to make this special home your own secret hideaway. Drakes Place hasn’t come to market in over 50 years and when you lay your eyes on the location and experience the incredible privacy you will fully understand why. The plot sprawls effortlessly over approximately 8 acres of land including two fresh water ponds, extensive formal gardens and age old woodland. The property is reached via a private gravelled driveway and over a cattle grate, ample parking is available to the front of the home and garaging and storage buildings offer excellent development opportunities. There is also the cutest little detached cottage, whilst currently in need of a little TLC and clever imagination this sweet dwelling could easily be restored to its former glory! The home itself is deceiving in size and whilst the footprint and current configuration is charming there are adjustments that could be made to ensure the home works for the new custodians. And you will be a custodian of this enchanting home, it can never be owned, just passed to the next and so on and so forth. The exterior of the build is a pretty blend of sandstone and rendered brick with an array of creepers and a well established wisteria making several delightful appearances around the perimeter. A generous and welcoming entrance hall provides access to the ground floor rooms and an open staircase rises to the first floor. The kitchen is fitted with bespoke Oak cabinetry and provides a range of base, draw and wall mounted units with light coloured Quartz work-surfaces and matching up-stands. The utility room matches the kitchen design and is a ideal space to kick off those muddy boots after taking a stroll around your private grounds. The living room is essentially three reception rooms combined, enjoy separate seating, reading and relaxation spaces, the view over the pond lends itself to a quiet area to reflect on life’s little wins. The formal dining room boasts a feature sandstone wall, exposed ceiling beams and additional stunning views of the gardens. The ground floor is finished with a guest WC and cloak room. The first floor is equally as impressive with three double bedrooms and again the option to reconfigure to create additional bedrooms if so desired. Two full bathrooms and a spacious dressing room complete the first floor. The imagination will be allowed to run as wild as the woodland here at Drakes Place, the options are simply endless. Don’t hesitate to book your private appointment to view this enchanting home.
AGENT NOTE
Please note that this sale is subject to a probate application.
Location
Croxton is a rural village within the parish of Eccleshall located just 3 miles from the sought after village of Eccleshall itself and 3 Miles from the village of Loggerheads with amenities including shops, pharmacies and hair dressers in both. Further afield are excellent commuter links including train lines from Stafford and Stoke on Trent along with access to the M6 motorway providing access to Manchester, Birmingham and connections further afield. Croxton itself is a beautiful rural location with excellent hacking and rambling trails along with a garage and church within the village.
Council Tax Band: G
Tenure: Freehold
Floor Plans
Please note that floor plans are provided to give an overall impression of the accommodation offered by the property. They are not to be relied upon as a true, scaled and precise representation. Whilst we make every attempt to ensure the accuracy of the floor plan, measurements of doors, windows, rooms and any other item are approximate. This plan is for illustrative purposes only and should only be used as such by any prospective purchaser.
Agent's Notes
Although we try to ensure accuracy, these details are set out for guidance purposes only and do not form part of a contract or offer. Please note that some photographs have been taken with a wide-angle lens. A final inspection prior to exchange of contracts is recommended. No person in the employment of James Du Pavey Ltd has any authority to make any representation or warranty in relation to this property.
ID Checks
Please note we charge £30 inc VAT for each buyers ID Checks when purchasing a property through us.
Referrals
We can recommend excellent local solicitors, mortgage advice and surveyors as required. At no time are you obliged to use any of our services. We recommend Gent Law Ltd for conveyancing, they are a connected company to James Du Pavey Ltd but their advice remains completely independent. We can also recommend other solicitors who pay us a referral fee of £240 inc VAT. For mortgage advice we work with RPUK Ltd, a superb financial advice firm with discounted fees for our clients. RPUK Ltd pay James Du Pavey 25% of their fees. RPUK Ltd is a trading style of Retirement Planning (UK) Ltd, Authorised and Regulated by the Financial Conduct Authority. Your Home is at risk if you do not keep up repayments on a mortgage or other loans secured on it. We receive £70 inc VAT for each survey referral.



