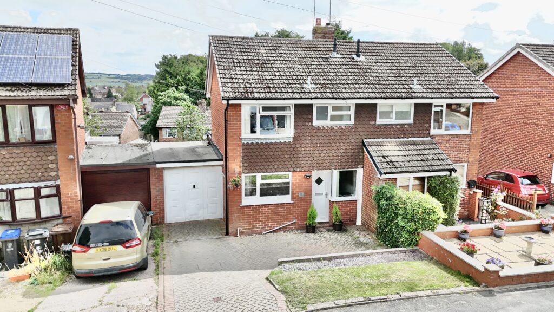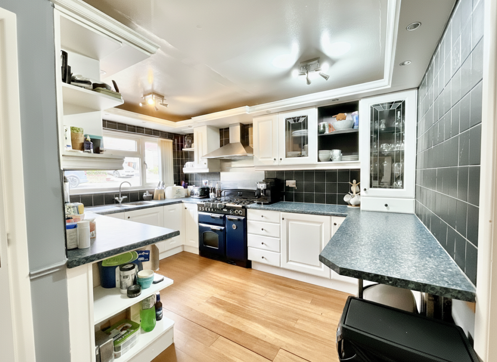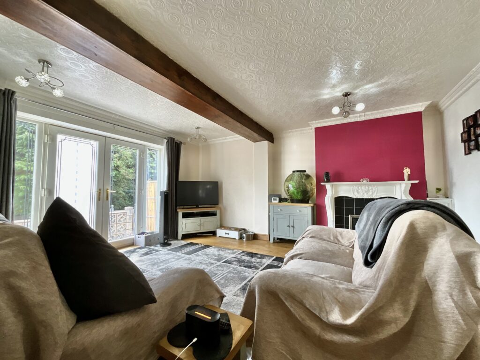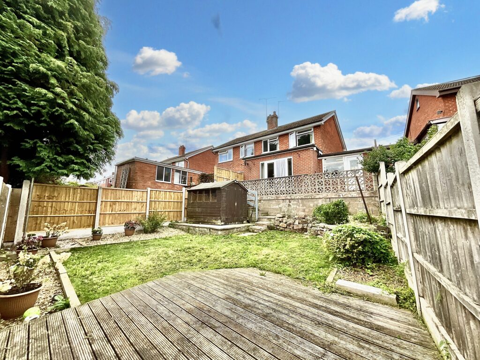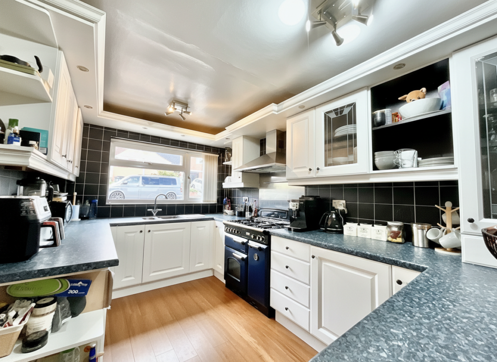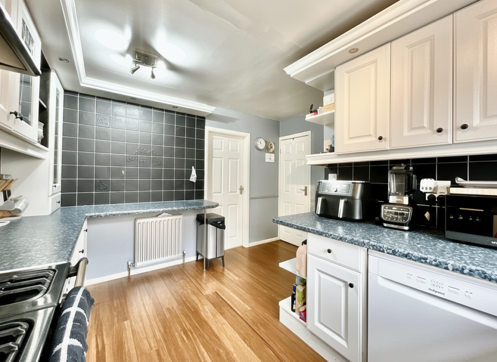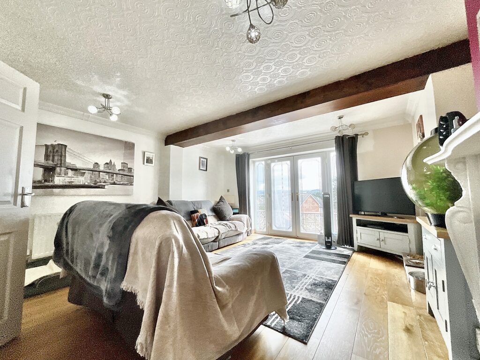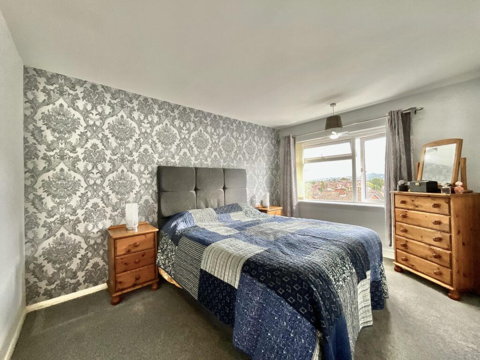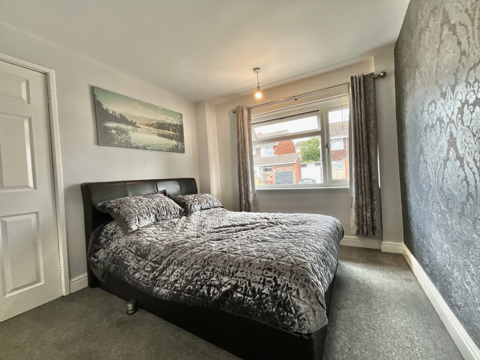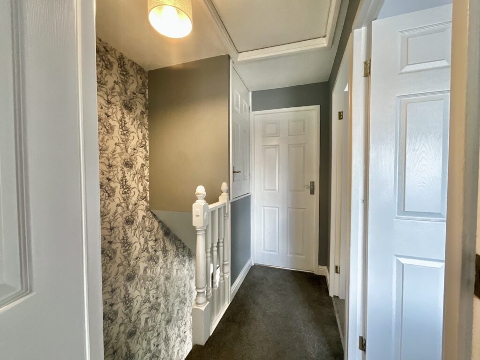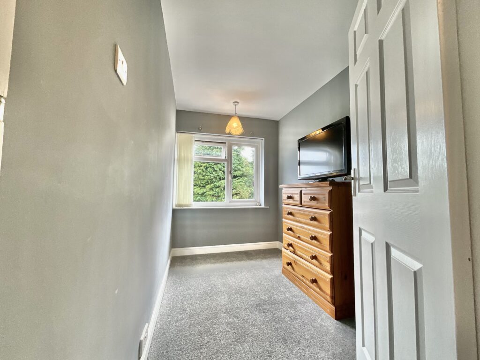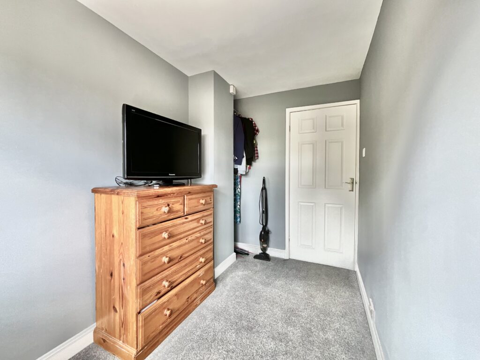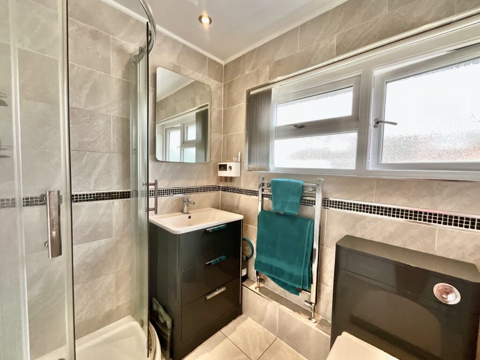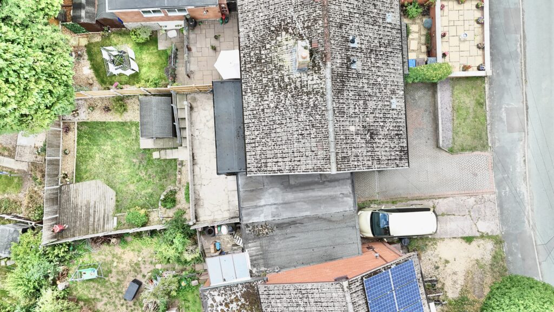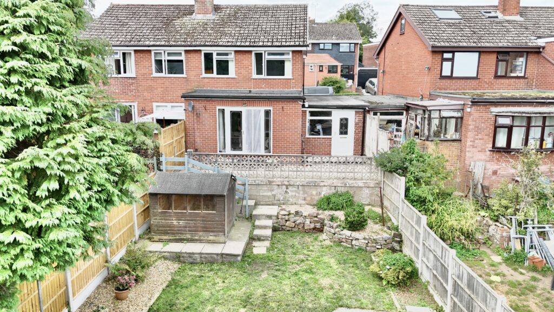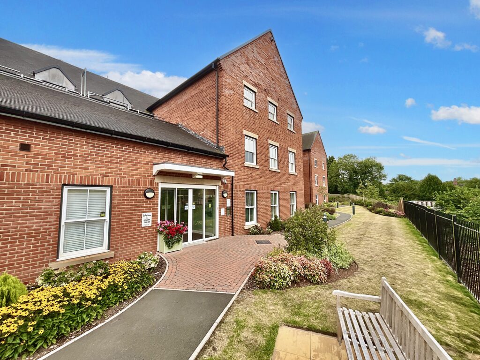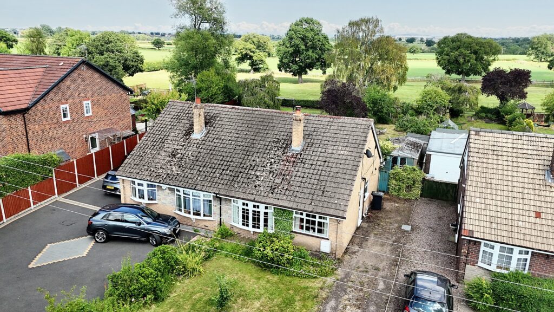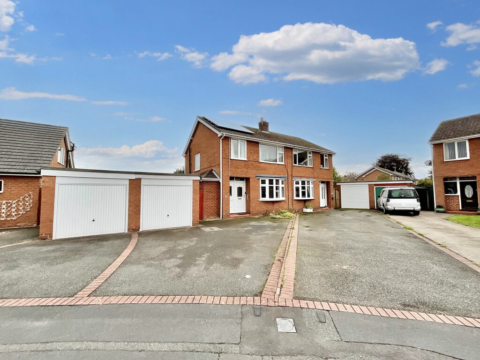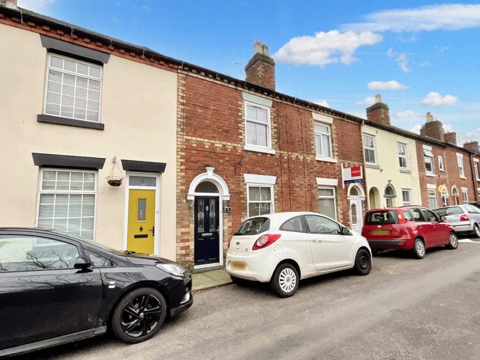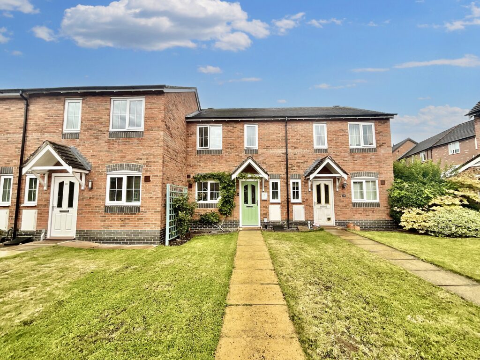Dalehouse Road, Cheddleton, ST13
£215,000
5 reasons we love this property
- Set within the gorgeous Staffordshire Moorland countryside, with easy acces into market town of Leek, countryside walks and Churnet Valley Railway.
- Ideal for first-time buyers, down-sizers, or those needing space for a home office or nursery.
- Spacious kitchen & light-filled living-dining room – With French doors opening to the garden for effortless indoor-outdoor living.
- Private driveway & garage – Parking for two cars plus versatile garage space for storage, hobbies, or a workshop.
- Great local schools and college, family activities with local parks, attractions and Peak Wildlife Park.
About this property
In the heart of Cheddleton’s picturesque countryside, this charming three-bedroom home is ready to welcome its next owners. Your journey begins along scenic, hedgerow-lined lanes
In the heart of Cheddleton’s picturesque countryside, this charming three-bedroom home is ready to welcome its next owners. Your journey begins along scenic, hedgerow-lined lanes, with rolling green fields to the side, before arriving at this hidden gem. Ideal for first-time buyers, down-sizers, or anyone seeking a versatile space, the home offers an adaptable layout. A paved driveway provides parking for two cars, leading to a garage—perfect for secure parking, storing bikes and garden tools, or transforming into your own hobby space or workshop. Step into the bright entrance hall, which leads you to a well-appointed kitchen featuring white shaker-style cupboards, a gas hob with oven, and an integrated fridge. There’s generous storage for every pot and pan, plus room for a dishwasher and washing machine. An under-stair cupboard keeps coats, shoes, and everyday clutter neatly out of sight. At the rear, an extended living-dining space floods with light, its French doors opening onto a patio where morning coffee or sunset suppers await. Upstairs, two generous double bedrooms look out over front and back gardens, each carpeted for comfort and leaving plenty of room for your style to shine. The third bedroom is ideal as a nursery, home office, children’s room, or dressing room. The modern bathroom, finished in sleek, natural-toned tiles, features a step-in shower and vanity unit for a fresh, contemporary feel. Steps down from the patio reveal a generous lawn framed by flower borders, offering space to create the garden of your dreams. In the far corner, a raised deck catches the sun for most of the day - your perfect spot to read, relax, or enjoy a glass of wine as the evening settles in listening to the birds. All that’s missing here is the sound of your key in the front door.
Council Tax Band: B
Tenure: Freehold
Useful Links
Broadband and mobile phone coverage checker - https://checker.ofcom.org.uk/
Floor Plans
Please note that floor plans are provided to give an overall impression of the accommodation offered by the property. They are not to be relied upon as a true, scaled and precise representation. Whilst we make every attempt to ensure the accuracy of the floor plan, measurements of doors, windows, rooms and any other item are approximate. This plan is for illustrative purposes only and should only be used as such by any prospective purchaser.
Agent's Notes
Although we try to ensure accuracy, these details are set out for guidance purposes only and do not form part of a contract or offer. Please note that some photographs have been taken with a wide-angle lens. A final inspection prior to exchange of contracts is recommended. No person in the employment of James Du Pavey Ltd has any authority to make any representation or warranty in relation to this property.
ID Checks
Please note we charge £50 inc VAT for ID Checks and verification for each person financially involved with the transaction when purchasing a property through us.
Referrals
We can recommend excellent local solicitors, mortgage advice and surveyors as required. At no time are you obliged to use any of our services. We recommend Gent Law Ltd for conveyancing, they are a connected company to James Du Pavey Ltd but their advice remains completely independent. We can also recommend other solicitors who pay us a referral fee of £240 inc VAT. For mortgage advice we work with RPUK Ltd, a superb financial advice firm with discounted fees for our clients. RPUK Ltd pay James Du Pavey 25% of their fees. RPUK Ltd is a trading style of Retirement Planning (UK) Ltd, Authorised and Regulated by the Financial Conduct Authority. Your Home is at risk if you do not keep up repayments on a mortgage or other loans secured on it. We receive £70 inc VAT for each survey referral.



