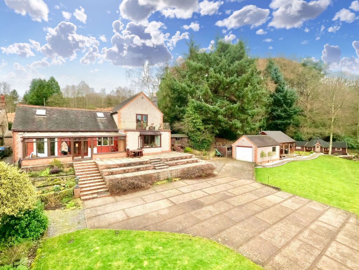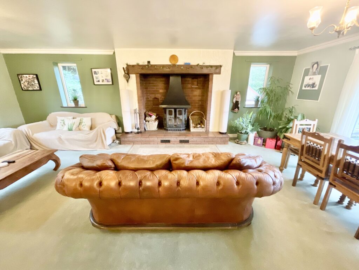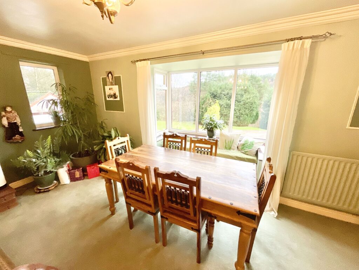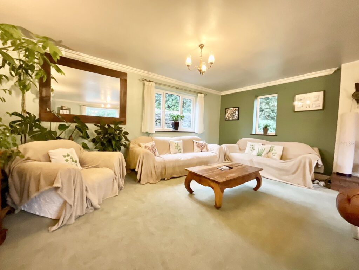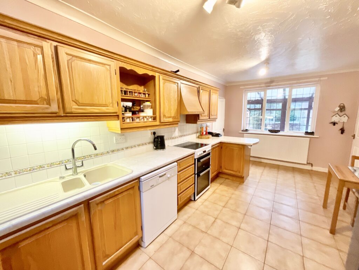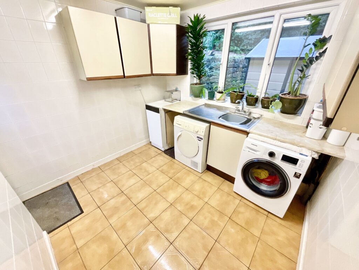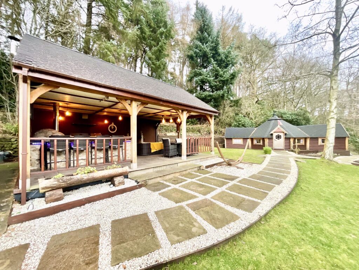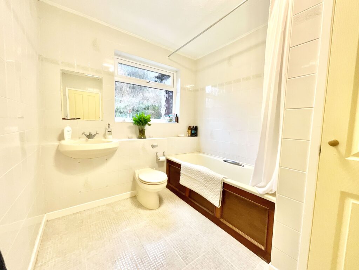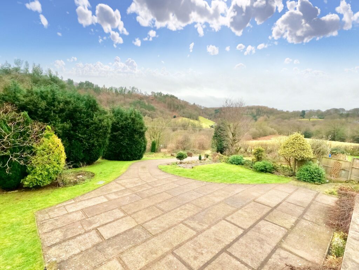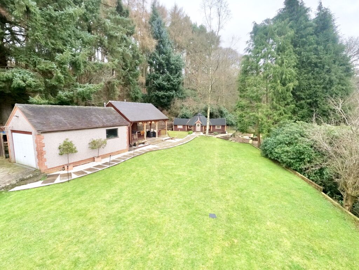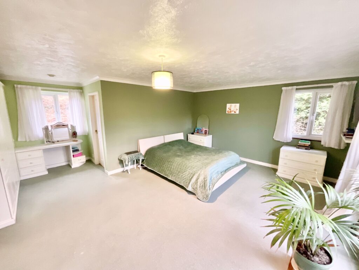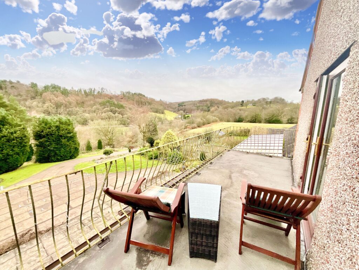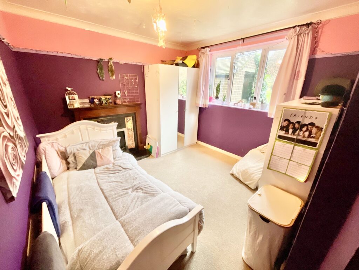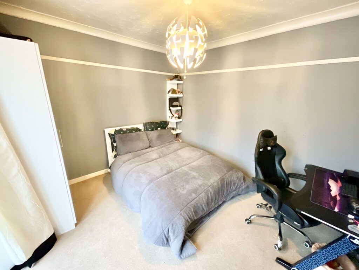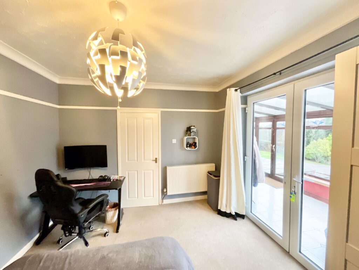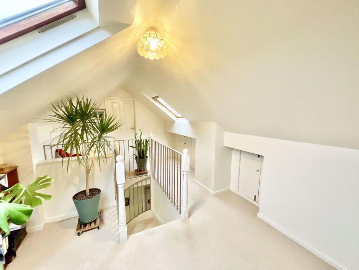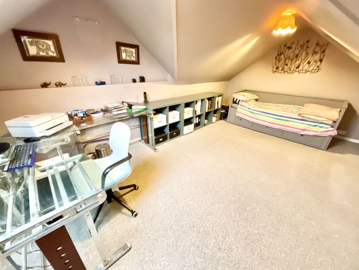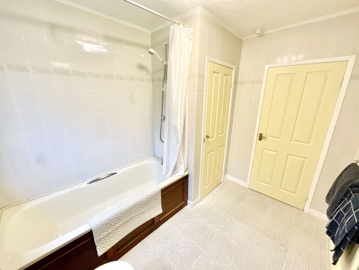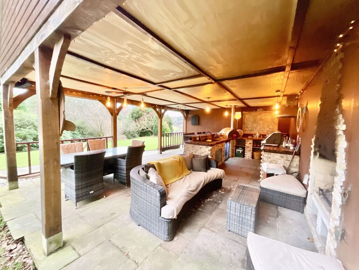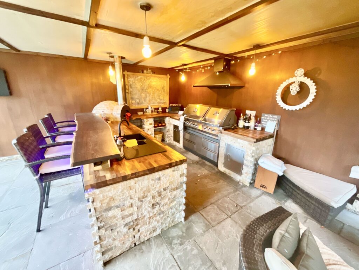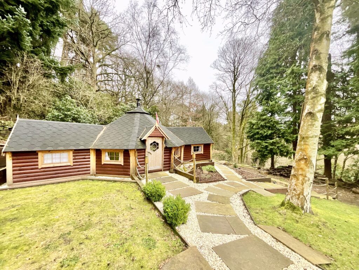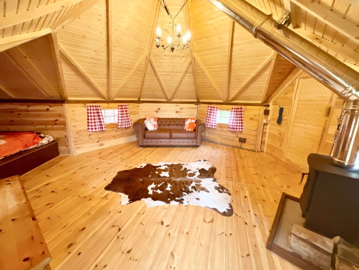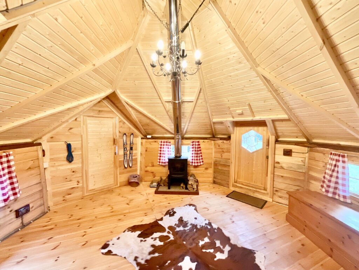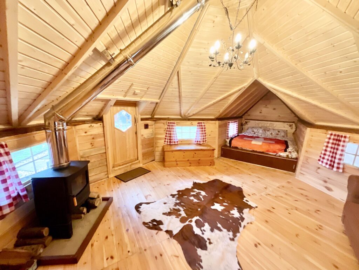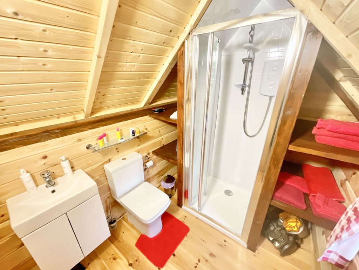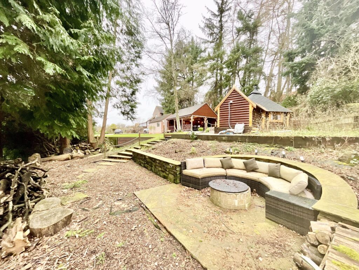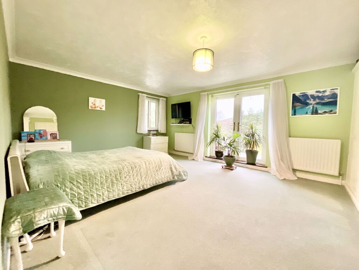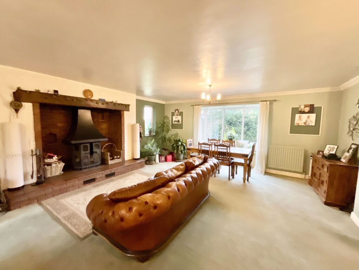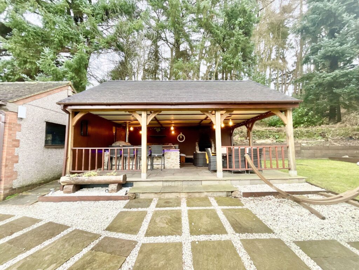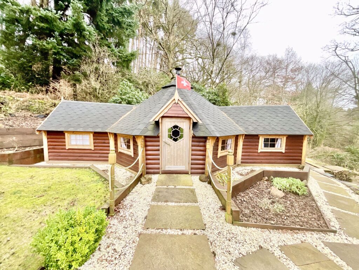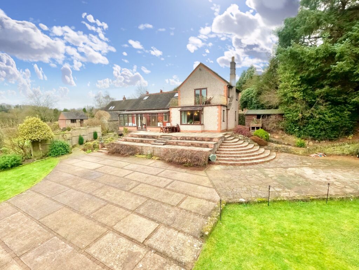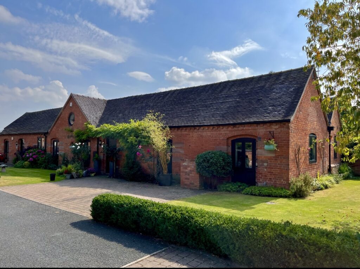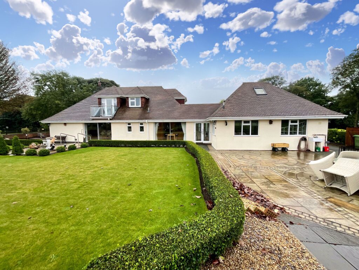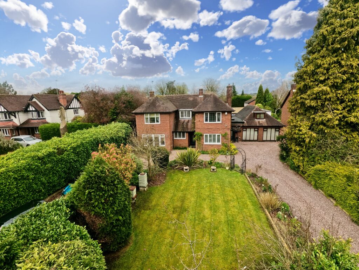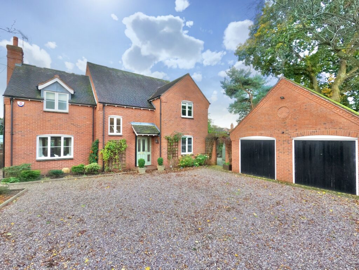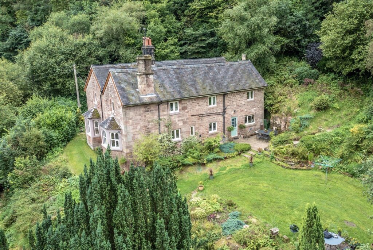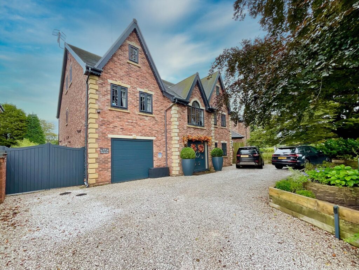Farley Road, Oakamoor, ST10
£775,000
Offers Over
5 reasons we love this property
- WOODside view is true to its name! with Woodland views to the front and side, it truly is breath taking.
- Two garages, a small outhouse, outdoor kitchen with fireplace, a guest lodge with seating area with firepit!!!!
- 4 good-sized bedrooms, the main bedrooms boasts a spacious balcony that overlooks fantastic views.
- A grand living room with a fireplace to match! Keeping you warm on cosy on winter nights.
- Close to Oakamoor with idyllic walks on your doorstep, and excellent commuter links.
About this property
Escape to your dream oasis at Woodside View! This 4-bed detached gem in Oakamoor offers woodland views, cosy living spaces, and outdoor retreats. Don’t miss the guest lodge and garages – call today for a viewing!
Would you like to swing on a star? Carry moonbeams home in a jar … Let us take you to this 4 bed detached, hidden within a leafy oasis, where all your dreams will be answered! Surrounded by woodland and nature with beautiful views that you will never grow tired of, Woodside View really is true to its name. Situated on the edge of the popular village of Oakamoor with idyllic walks on your doorstep, excellent commuter links and Cheadle village a short drive away. Walking up the steps you are welcomed to a large porch area, ideal for hanging coats and storing shoes, you could even have a little seating area here so you can enjoy the peace and quiet in all weathers. Opening the front door to the entrance hall, to your left are two double bedrooms, one of the bedrooms has French doors that open up into the porch area allowing you to extend the living space. As you pass the second bedroom you are greeted to the spacious family bathroom that has a bath tub with overhead shower and a handy storage cupboard. To your right of the entrance hall is the long kitchen with a roomy utility to the rear, giving you more storage space to hide away that washing machine and tumble dryer! To the right of the kitchen is the grand living room/dining area that hosts a magnificent log burner. The dining table is placed near the square bay window which looks out onto views that will take your breath away. The window has also been turned into a seating area so you can sit and enjoy a cuppa while you watch the world go by. Heading upstairs you have a spacious landing, to your left is the guest bedroom that could also be used as a home office or nursery room and to your right is the large main bedroom. The main bedroom has a helpful, modern Ensuite and built in wardrobes for even more storage! French doors can be opened up onto a balcony, just waiting for you to sit back, relax and enjoy. Heading outside you’re in for a treat! A guest lodge has been built within the woodland which is currently being used as an air B&B, brilliant if you’re looking for an easy way for extra income. The charming lodge is kitted out with a log burner, double bed and its own Ensuite! Where is the kitchen I hear you ask... Just outside the lodge! A fully functioning kitchen/bar with added dining area and seating that surrounds an open fire. Sounds like a dream, right! Heading down some steps there is also another area that could be used for further seating with fire pit, allowing you to enjoy the outdoors with all the luxuries. All of this and the property also comes with two garages, plenty of parking on the large driveway and a small outhouse, giving you even more storage! So you see it’s all up to you, you could be swingin’ on a star. Call the Stone branch today to book your viewing straight away! 01785 814917.
Useful Links
Broadband and mobile phone coverage checker - https://checker.ofcom.org.uk/
Floor Plans
Please note that floor plans are provided to give an overall impression of the accommodation offered by the property. They are not to be relied upon as a true, scaled and precise representation.
Agent's Notes
Although we try to ensure accuracy, these details are set out for guidance purposes only and do not form part of a contract or offer. Please note that some photographs have been taken with a wide-angle lens. A final inspection prior to exchange of contracts is recommended. No person in the employment of James Du Pavey Ltd has any authority to make any representation or warranty in relation to this property.
ID Checks
Please note we charge £30 inc VAT for each buyers ID Checks when purchasing a property through us.
Referrals



