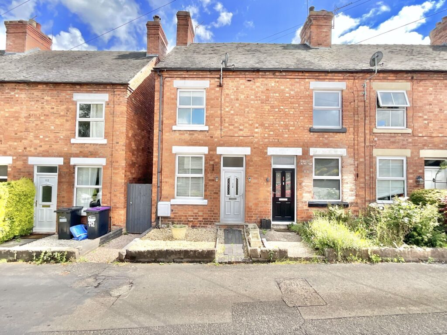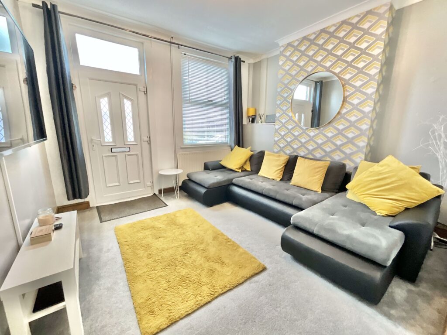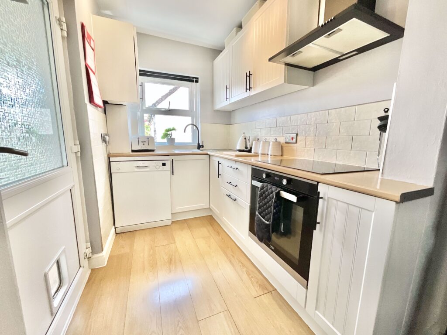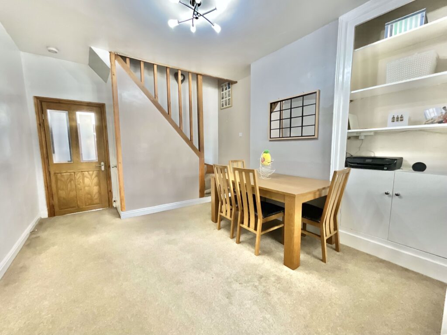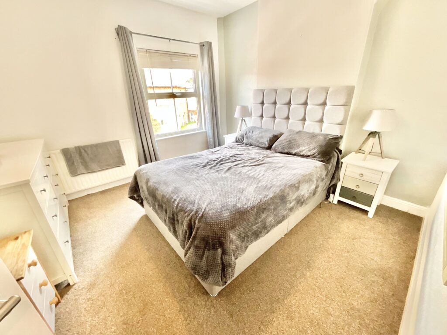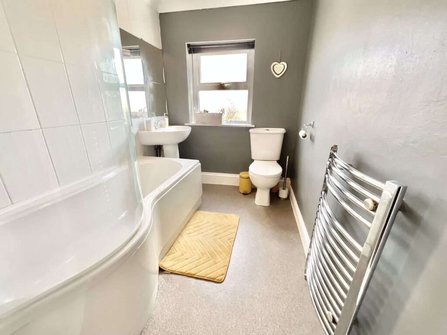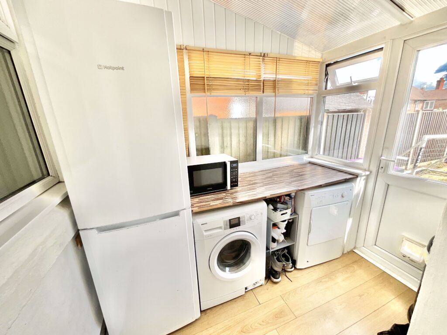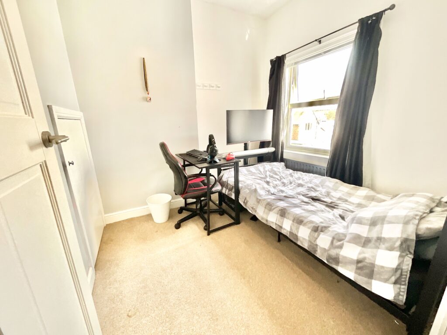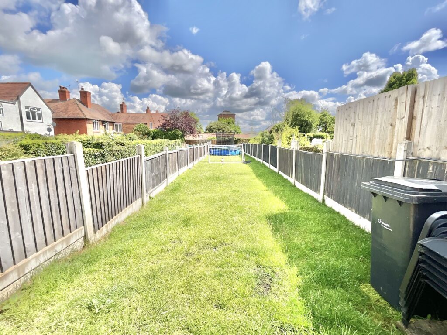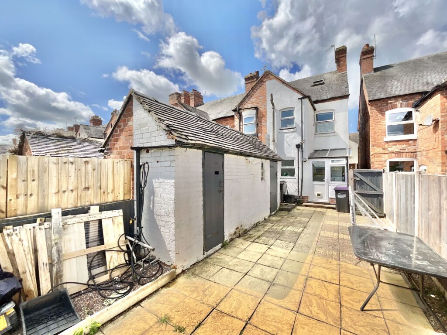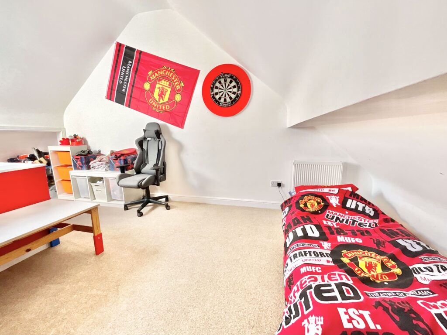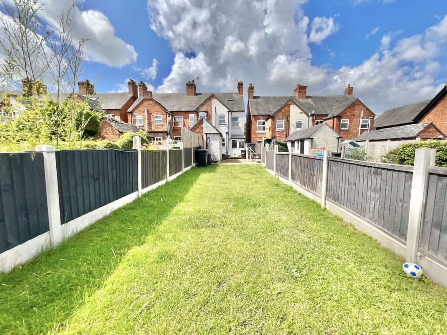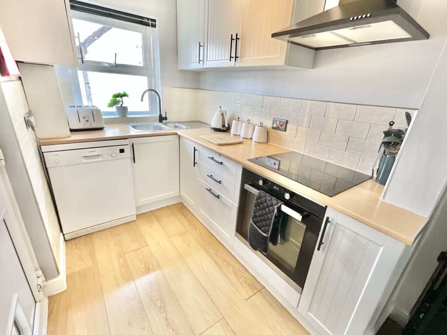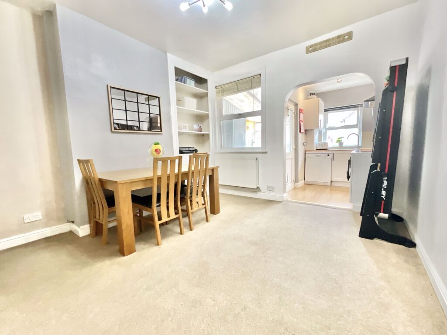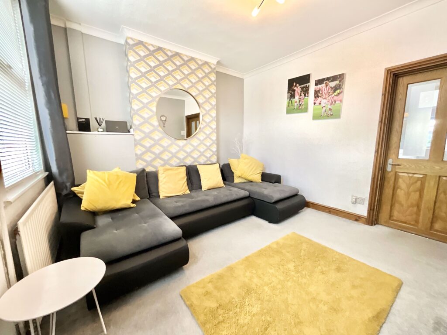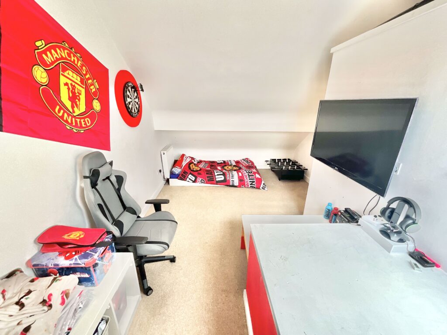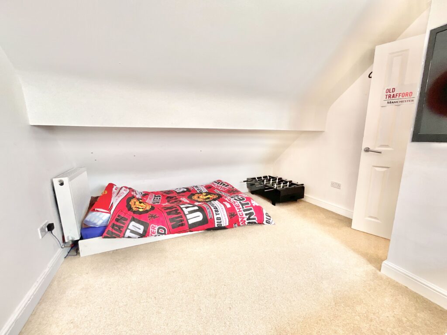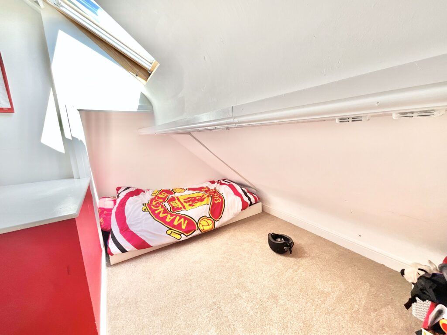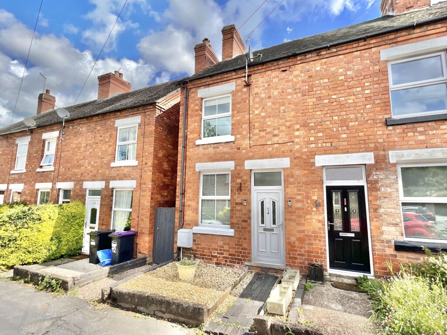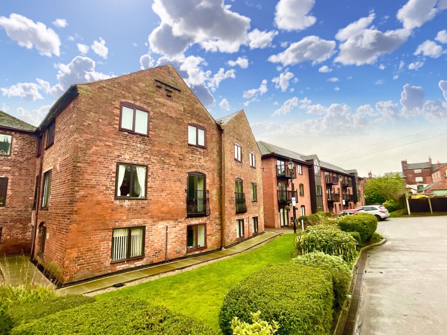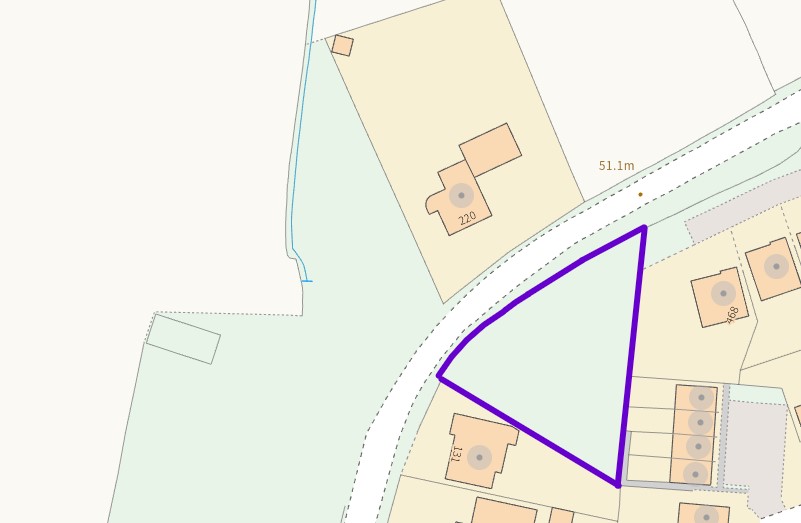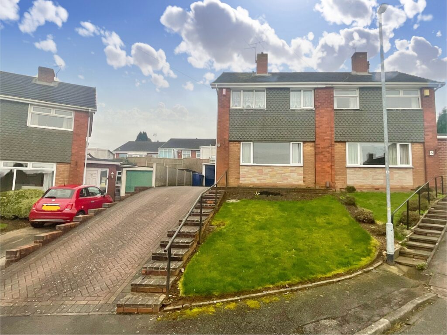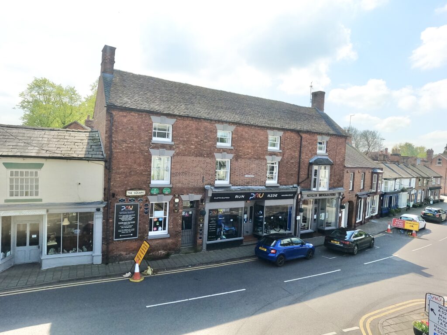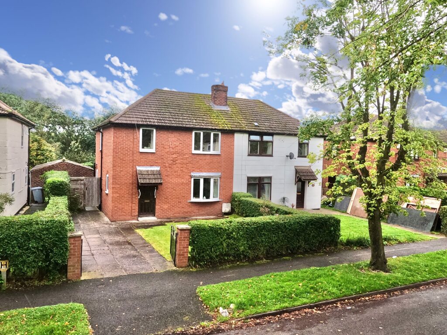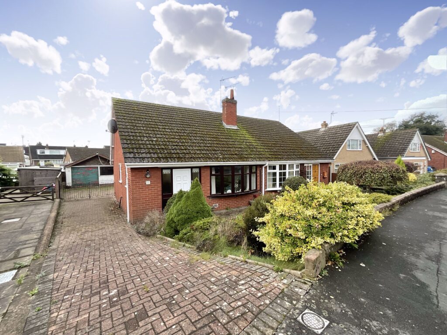Frogmore Road, Market Drayton, TF9
£150,000
Offers Over
5 reasons we love this property
- Outside there is on street parking and in the garden, there is are two out buildings for storage and a w.c.
- This lovely terraced, Victorian house boasts a large garden ideal for kids or the keen gardeners out there!
- With a two bedrooms and a loft conversion that is currently used as a large double bedroom.
- There’s a sitting room, generous dining room, kitchen all nicely presented ready for you to move in to.
- Just a short walk in to the bustling High Street of Market Drayton with all the amenities you will need.
About this property
***NO UPWARD CHAIN*** There’s a wise old saying that if we stop searching so hard for happiness, it will come to us, and today is your lucky day. Stop…
***NO UPWARD CHAIN*** There's a wise old saying that if we stop searching so hard for happiness, it will come to us, and today is your lucky day. Stop looking for your dream home as we have found it for you and we think this will bring you new happiness. Walking distance of the high street of this bustling market town, this charming and well maintained, two bedroom terraced house with a large loft room will have you jumping for joy. Downstairs it offers a lovely lounge with high ceilings which leads into the deceptively spacious dining room where there's a dining table but would also comfortably hold a sofa too. From here an opening leads to the galley style kitchen which is crisp and clean and is complimented by a small conservatory style room to the side working nicely as a utility room and extra storage. Upstairs you'll find the main bedroom on the right which is once again, a generous size room with high ceilings. Across the landing you'll pass another set of stairs but before we take you up there, you find a second bedroom which is a large single and a bathroom to the end fitted with a bath and shower over, sink and W.C, another nice sized space. The second set of stairs have been added by the current vendors which leads up to the loft space which was converted around ten years ago and provides a spacious room with a Velux style window and under eaves storage. Outside there is a large patio area and some outbuildings which provide ample storage for garden tools or furniture and there's a W.C. Then a long garden, south facing offers an abundance of space to do whatever you choose to do with it! Call us today on 01785 851886, to secure your viewing before the army of others come leaping in before you.
Council Tax Band: A
Tenure: Freehold
Useful Links
Broadband and mobile phone coverage checker - https://checker.ofcom.org.uk/
Floor Plans
Please note that floor plans are provided to give an overall impression of the accommodation offered by the property. They are not to be relied upon as a true, scaled and precise representation. Whilst we make an effort to ensure that the measurements are accurate, there could be some discrepancies. Square footage is taken from the properties Energy Performance Certificate. We rely on measurements to be accurately taken by the energy assessor to give us the overall figures provided.
Agent's Notes
Although we try to ensure accuracy, these details are set out for guidance purposes only and do not form part of a contract or offer. Please note that some photographs have been taken with a wide-angle lens. A final inspection prior to exchange of contracts is recommended. No person in the employment of James Du Pavey Ltd has any authority to make any representation or warranty in relation to this property.
ID Checks
Please note we charge £30 inc VAT for each buyers ID Checks when purchasing a property through us.
Referrals
We can recommend excellent local solicitors, mortgage advice and surveyors as required. At no time are youobliged to use any of our services. We recommend Gent Law Ltd for conveyancing, they are a connected company to James DuPavey Ltd but their advice remains completely independent. We can also recommend other solicitors who pay us a referral fee of£180 inc VAT. For mortgage advice we work with RPUK Ltd, a superb financial advice firm with discounted fees for our clients.RPUK Ltd pay James Du Pavey 40% of their fees. RPUK Ltd is a trading style of Retirement Planning (UK) Ltd, Authorised andRegulated by the Financial Conduct Authority. Your Home is at risk if you do not keep up repayments on a mortgage or otherloans secured on it. We receive £70 inc VAT for each survey referral.



