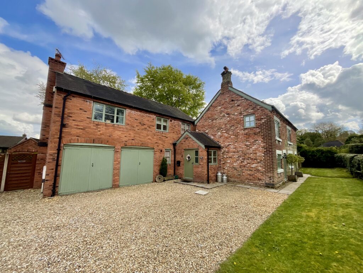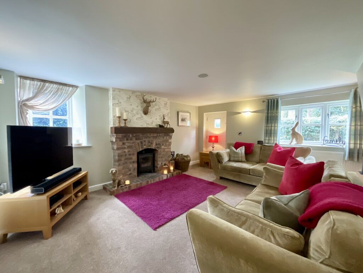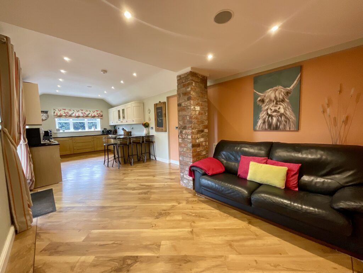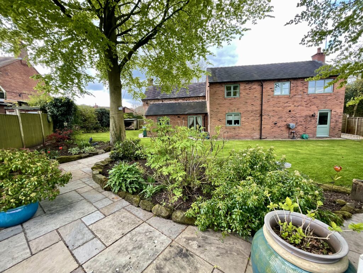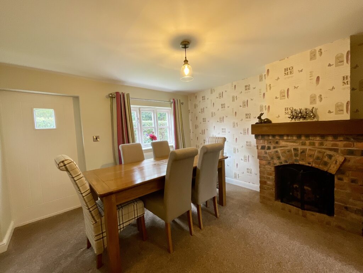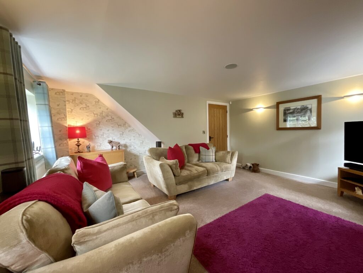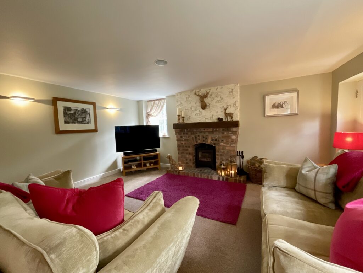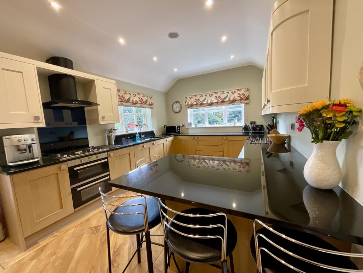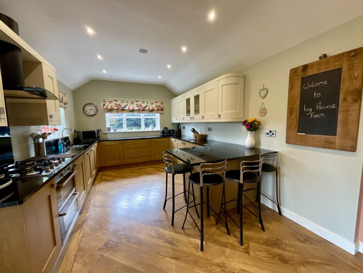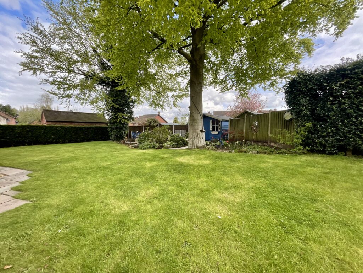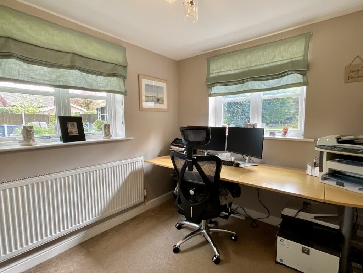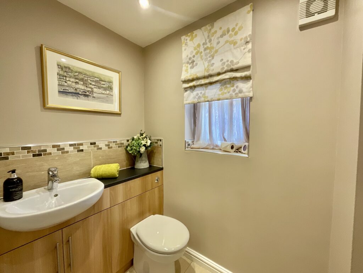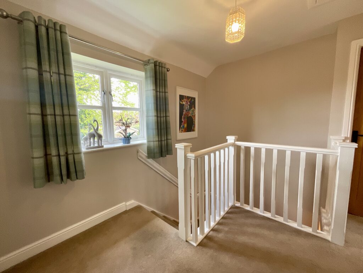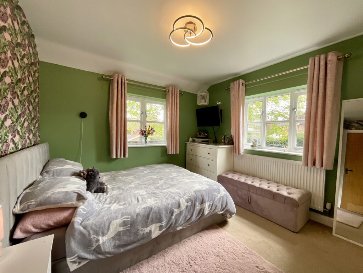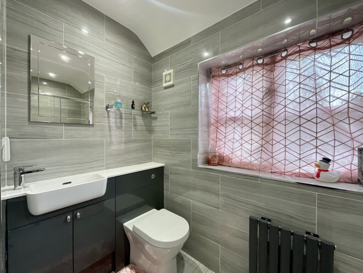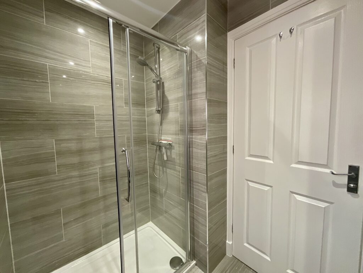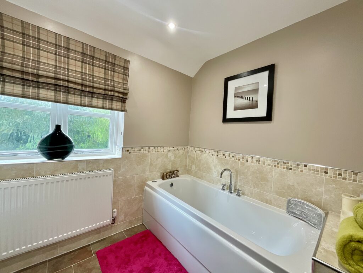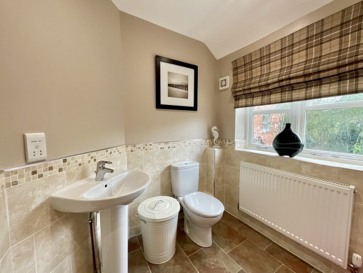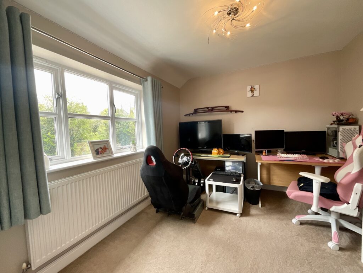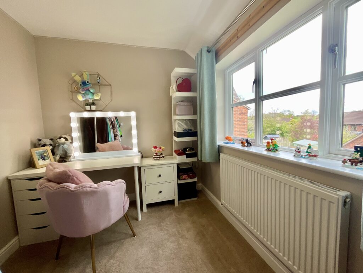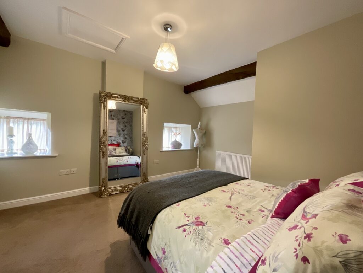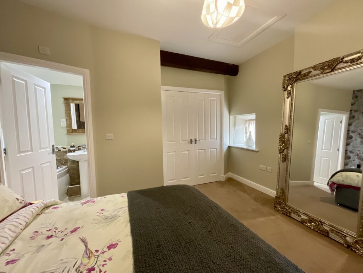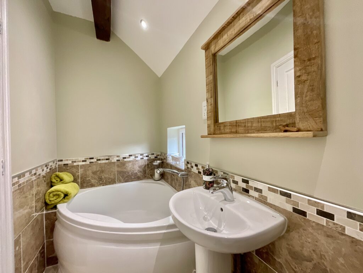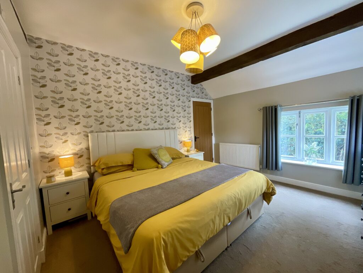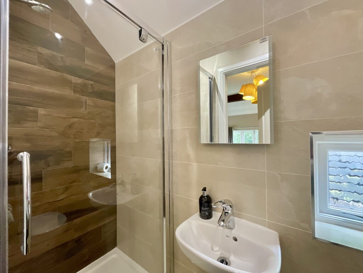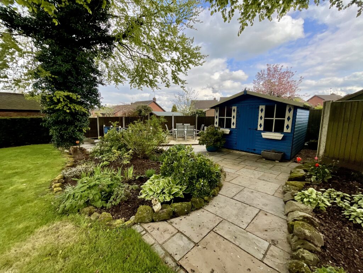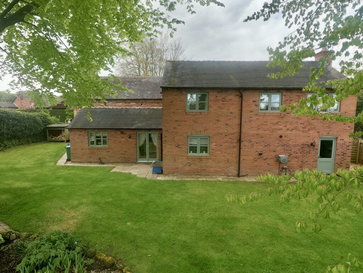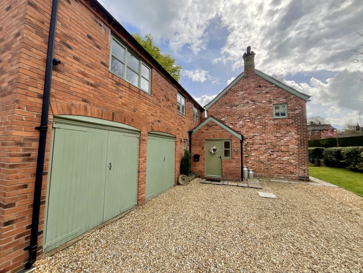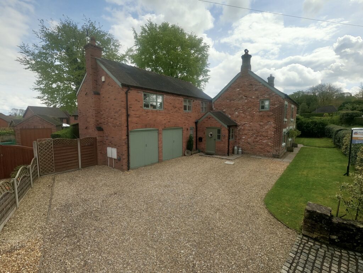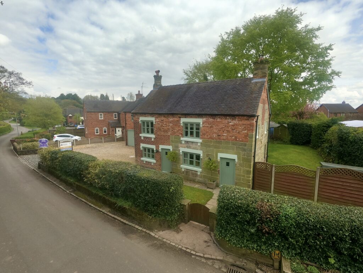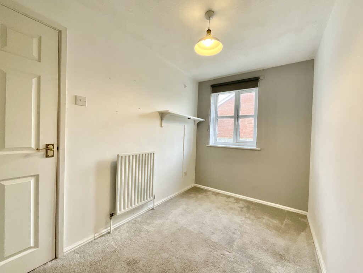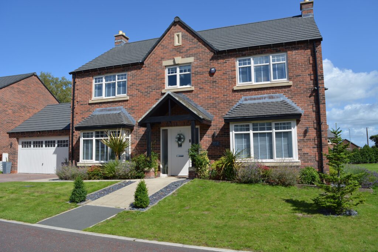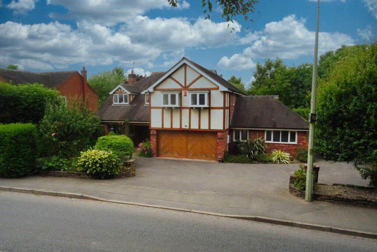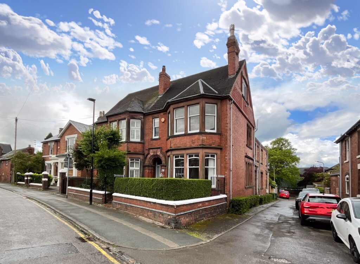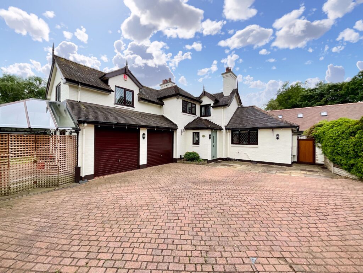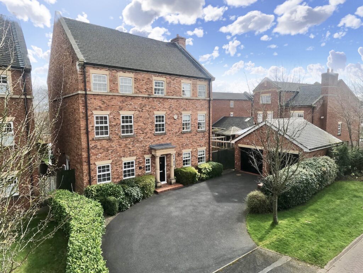Fulford, The Green, ST11
£650,000
5 reasons we love this property
- Despite its historical roots, Ivy House Farm has been lovingly transformed into a modern family home.
- With five bedrooms split into two quarters, Ivy House Farm offers flexibility and space for all.
- Fulford Village offers a strong sense of community and rich history, providing the perfect backdrop for Ivy House Farm.
- With amenities, transport links, and countryside walks at your doorstep, you'll have everything you need within easy reach.
- The welcoming entrance hall leads to spacious living and dining areas, perfect for entertaining guests or enjoying cosy family evenings.
About this property
Step back in time at Ivy House Farm, a 5-bedroom cottage in Fulford. Rich in history with modern comforts. Spacious living areas, office space, double garage, and beautiful gardens. Perfect blend of old-world charm and contemporary living. Viewing essential. Contact James Du Pavey now.
Step back in time and immerse yourself in the captivating history of Ivy House Farm, a delightful modern five-bedroom detached cottage in the heart of Fulford. Once a bustling hub as a wheelwrights in the early 20th century, this charming farmhouse is steeped in heritage and character, evident in its unique architectural features. Despite its modest appearance, Ivy House Farm boasts an extraordinary array of decorative elements, from flamboyant crenellated chimney stacks to elaborate stone lintels, each telling a story of craftsmanship and tradition. Lovingly transformed into a modern dwelling, this home seamlessly blends the best of old-world charm with contemporary comforts, offering a truly unique living experience. Step inside and be transported to a world where history meets luxury. The warm and welcoming entrance hall leads to the spacious and inviting living room and formal dining room, perfect for entertaining guests or enjoying cosy family evenings. The open-plan family kitchen is complete with a comprehensive range of fitted units, a breakfast bar, granite work surfaces, and French doors leading out to the rear garden, where you can dine al fresco surrounded by the beauty of nature. As you explore further, you'll discover an office, ideal for those working from home, and a downstairs guest cloakroom, providing practicality for modern living. Access to the integral double garage ensures convenience and ample storage space. Upstairs, the home is split into two quarters, offering flexibility and space for all. One quarter boasts three generous-sized bedrooms, one with an en-suite featuring a walk-in shower, and a luxurious bathroom with a gorgeous bath. The other quarter features two double bedrooms, both with en-suites, including one with a stunning corner bath. Storage is plentiful throughout, with fitted wardrobes adding to the convenience. Externally, the property sits on a great-sized plot, surrounded by a wrap-around garden filled with pathways, lawns, established trees, plants, and shrubs. Fulford Village, with its strong sense of community and rich history, provides the perfect backdrop for this remarkable property. With amenities, transport links, and countryside walks at your doorstep, you'll have everything you need within easy reach. Now, you have the chance to own a piece of history and make this beautiful cottage your own. Don't miss this opportunity. Viewing is a must! Call us at James Du Pavey now to organize your viewing and make your dream home a reality!
Floor Plans
Please note that floor plans are provided to give an overall impression of the accommodation offered by the property. They are not to be relied upon as a true, scaled and precise representation. Whilst we make an effort to ensure that the measurements are accurate, there could be some discrepancies. Square footage is taken from the properties Energy Performance Certificate. We rely on measurements to be accurately taken by the energy assessor to give us the overall figures provided.
Agent's Notes
Although we try to ensure accuracy, these details are set out for guidance purposes only and do not form part of a contract or offer. Please note that some photographs have been taken with a wide-angle lens. A final inspection prior to exchange of contracts is recommended. No person in the employment of James Du Pavey Ltd has any authority to make any representation or warranty in relation to this property.
ID Checks
Please note we charge £30 inc VAT for each buyers ID Checks when purchasing a property through us.
Referrals
We can recommend excellent local solicitors, mortgage advice and surveyors as required. At no time are youobliged to use any of our services. We recommend Gent Law Ltd for conveyancing, they are a connected company to James DuPavey Ltd but their advice remains completely independent. We can also recommend other solicitors who pay us a referral fee of£180 inc VAT. For mortgage advice we work with RPUK Ltd, a superb financial advice firm with discounted fees for our clients.RPUK Ltd pay James Du Pavey 40% of their fees. RPUK Ltd is a trading style of Retirement Planning (UK) Ltd, Authorised andRegulated by the Financial Conduct Authority. Your Home is at risk if you do not keep up repayments on a mortgage or otherloans secured on it. We receive £70 inc VAT for each survey referral.



