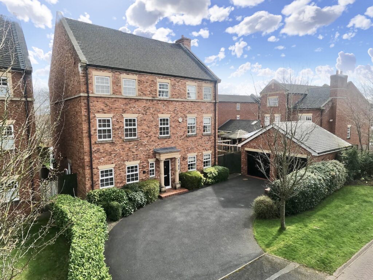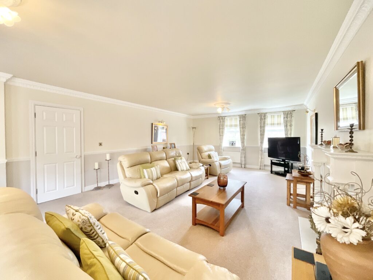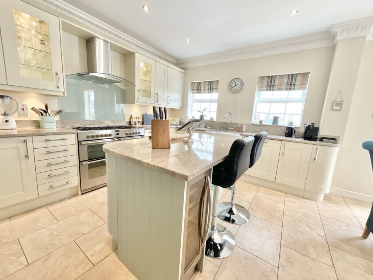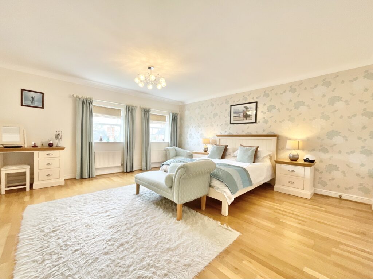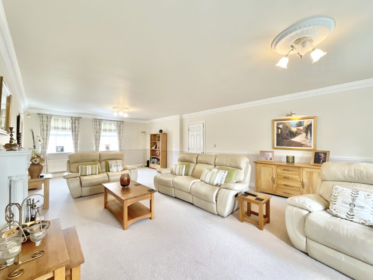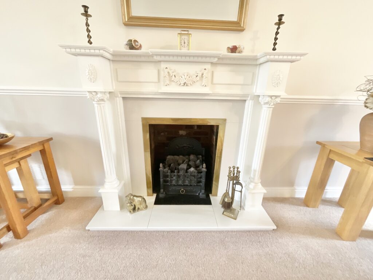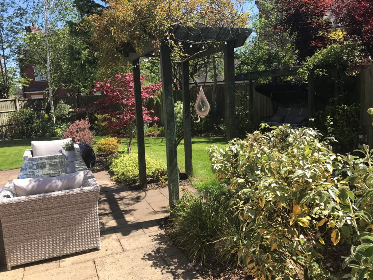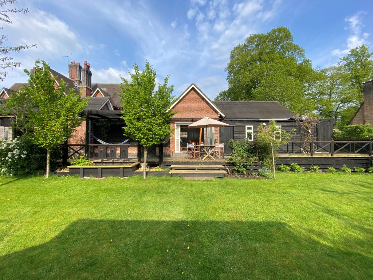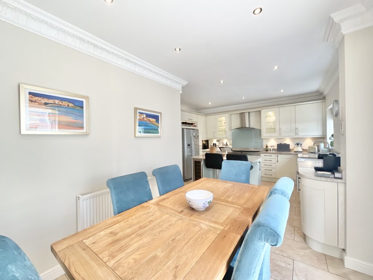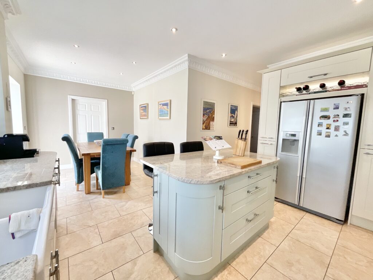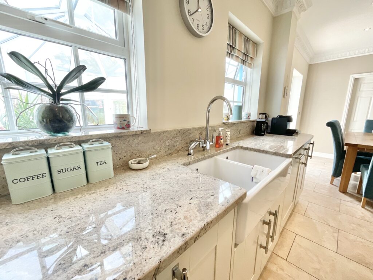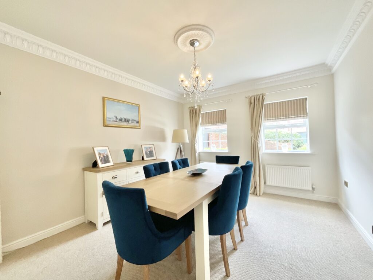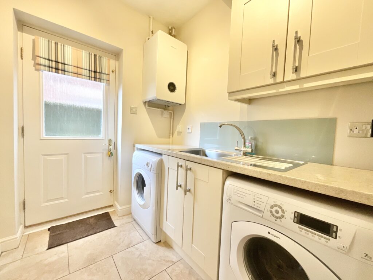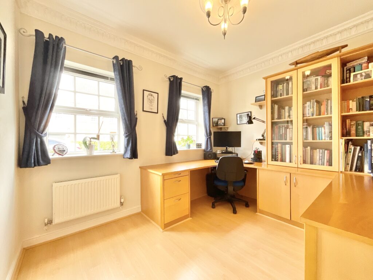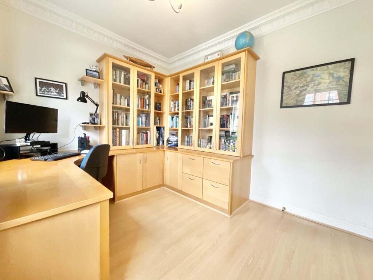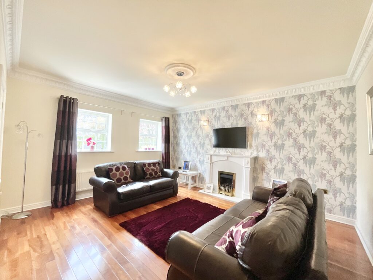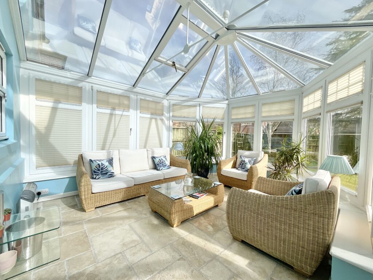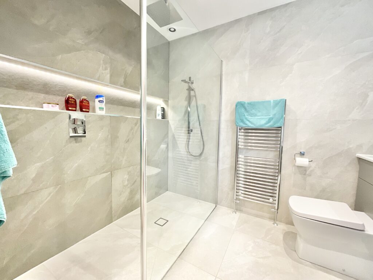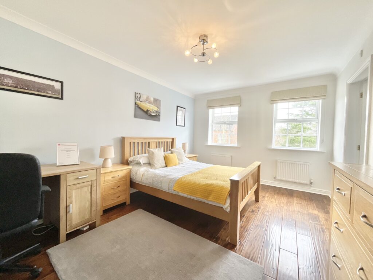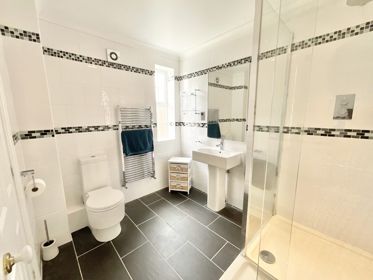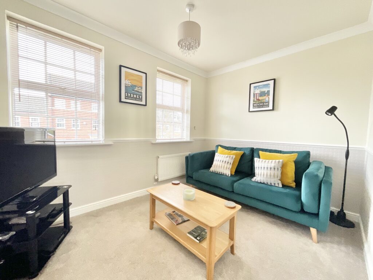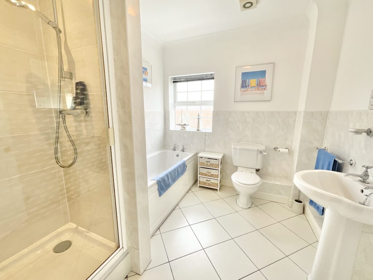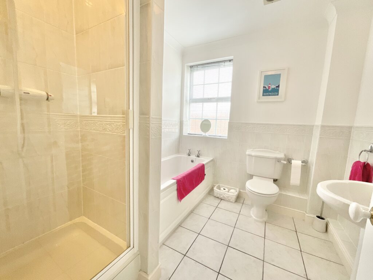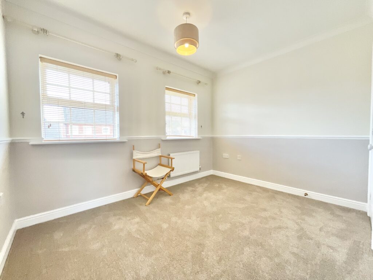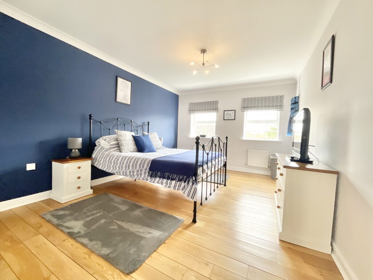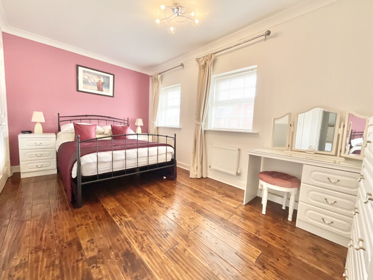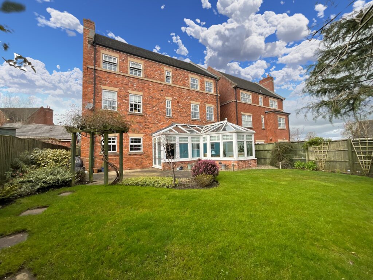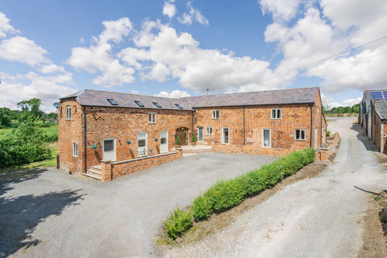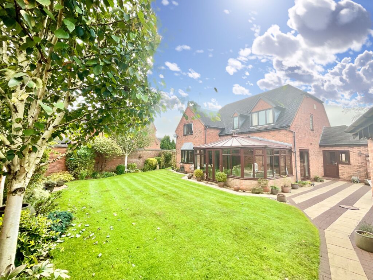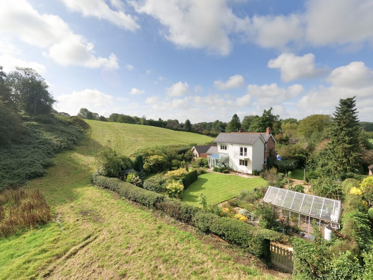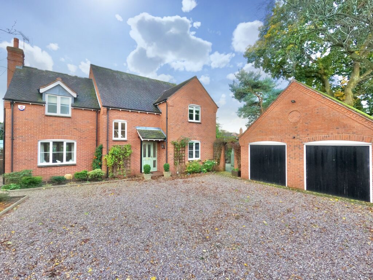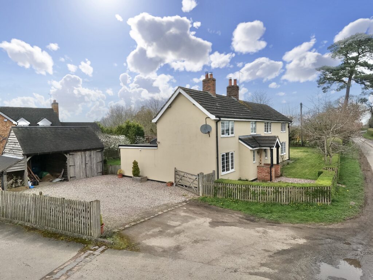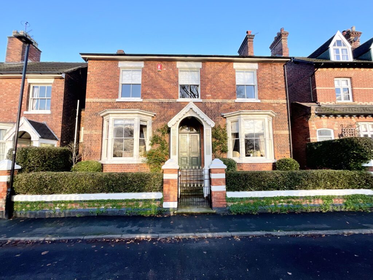Burgess Close, Stapeley, CW5
£740,000
7 reasons we love this property
- Immaculately presented 6 bedroom detached house situated in the sought-after Stapeley estate
- Luxury kitchen with bespoke features such as luxury granite worktops, kitchen island, wine cooler and integrated appliances
- Elegant Victorian style conservatory with remote-controlled underfloor heating and Thomas Sanderson blinds
- Spacious master bedroom with luxury en-suite designed by Griggs Boutique bathrooms, complete with a walk-in shower, LED lights, and a waterfall shower
- Two family bathrooms, bedroom two also boasts en-suite facilities and dressing room with double wardrobes
- Double garage with remote-controlled roller doors. Rear garden with a patio, lawn, and a range of mature shrubs
- Offered for sale with NO onward chain!
About this property
Impeccably presented 6-bed detached house in sought-after Stapeley estate. Luxurious kitchen, elegant conservatory, spacious lounge, master bedroom en-suite, double garage, and beautiful rear garden. Perfect blend of style and comfort. Contact Nantwich office for viewing.
This stunning property is a dream come true for anyone looking for the perfect family home. It benefits from being within the catchment area of both Pear Tree Primary School and Brine Leas Academy. The immaculately presented 6 bedroom detached house built on a small select Bloor Homes development in Stapeley offers a blend of luxury and comfort, and is flooded with plenty of natural light in every room. As you step inside, you are greeted by a spacious entrance hallway with engineered oak flooring which has been professionally installed throughout most of the property and leads to the primary ground floor reception rooms, including a cosy morning room with a gas fire and a sunny rear aspect – the ideal spot to start your day. The study comes equipped with built-in office furniture, perfect for those working from home, and there is a convenient WC for guests.
Designed by Fine Line Interiors, and fitted with Second Nature solid oak cabinetry, the luxury kitchen is a masterpiece with bespoke features such as luxury granite worktops, a kitchen island with a wine cooler and integrated appliances including a microwave, dishwasher, and a 7-ring gas 'Stoves' range. There's space for an American style fridge freezer, a double Belfast sink featuring both a mixer tap and a Quooker Boiling water tap making meal preparation a breeze. Family can enjoy the breakfast area which can be used as both a formal or informal space. The elegant Victorian style glass roofed conservatory provides a tranquil retreat with underfloor heating and comes fitted with Thomas Sanderson blinds, while the separate utility room offers practicality with a stainless steel sink and space for a washer and dryer and houses the Worcester gas fired boiler and door to the side. The formal dining room is located at the front of the property and boasts two windows, creating a bright and airy space for entertaining.
Upstairs, to the first floor you’ll discover the spacious 29' lounge which is a wonderful space to spend time with loved ones with dual aspect windows with a basket style gas fire. Bedroom two boasts en-suite facilities and dressing room with double wardrobes and bedroom six can be found on this floor, along with one of the two family bathrooms.
Moving upwards, the second floor affords the spacious master bedroom featuring a luxury en-suite designed by Griggs Boutique bathrooms, complete with a walk-in shower, LED lights, and a waterfall shower, WC and wash hand basin housed within high-specification fitted furniture. The additional bedrooms three, four and five are all generously proportioned, with all five boasting built-in wardrobes providing ample storage space. A further family bathroom caters to the needs of a large family.
Externally the double garage offers storage solutions and secure parking for two cars with remote-controlled roller doors. In addition, the driveway provides ample parking for multiple vehicles. Outside, the rear garden (designed by Butler Landscapes an RHS gold medal winner) is a picturesque retreat with a patio, lawn, and a range of mature shrubs, all framed by an attractive wooden archway.
This property is a true gem, offering a harmonious blend of style, comfort, and functionality. Contact the Nantwich office today to arrange your viewing of this stunning property.
Location
Situated in the hamlet of Stapeley, this property is conveniently located within walking distance of the thriving market town of Nantwich. The town offers a good selection of independent shops, boutiques, eateries, restaurants, and bars but also provides more extensive facilities including supermarkets and a leisure centre with a famous outdoor brine pool. Education is well catered for locally with a number of highly regarded primary schools, and two secondary schools. Nantwich is conveniently placed for commuter travel, with excellent road links including access to the M6 motorway network via the A500. Rail travel is offered via Nantwich train station which has direct services to Manchester and Shrewsbury, and Crewe Railway Station which is within 8 miles and provides direct services to a host of major cities including London, Manchester, Liverpool, Birmingham, and Glasgow.
Useful Links
Broadband and mobile phone coverage checker - https://checker.ofcom.org.uk/
Floor Plans
Please note that floor plans are provided to give an overall impression of the accommodation offered by the property. They are not to be relied upon as a true, scaled and precise representation.
Agent's Notes
Although we try to ensure accuracy, these details are set out for guidance purposes only and do not form part of a contract or offer. Please note that some photographs have been taken with a wide-angle lens. A final inspection prior to exchange of contracts is recommended. No person in the employment of James Du Pavey Ltd has any authority to make any representation or warranty in relation to this property.
ID Checks
Please note we charge £30 inc VAT for each buyers ID Checks when purchasing a property through us.
Referrals



