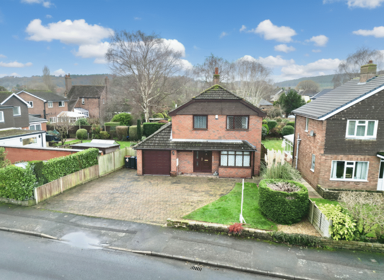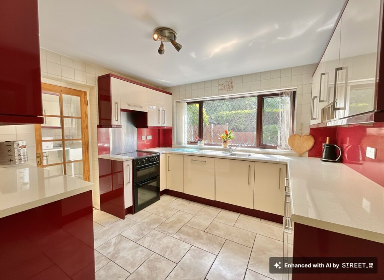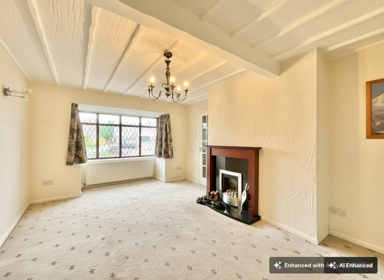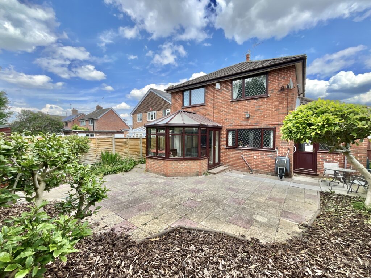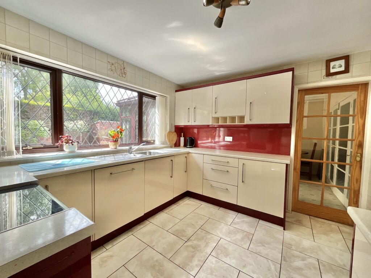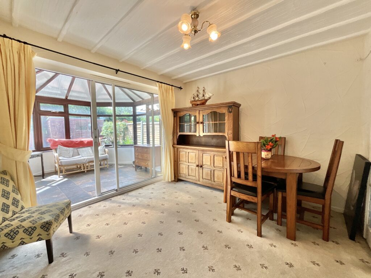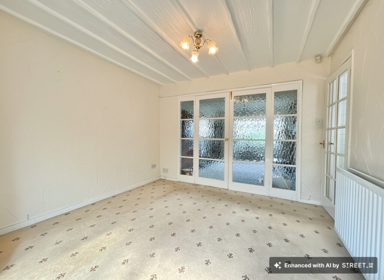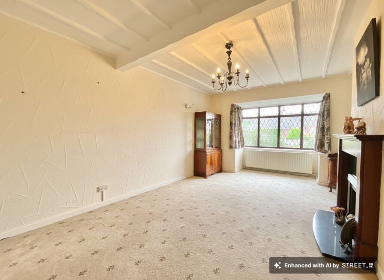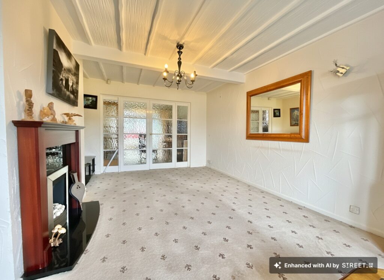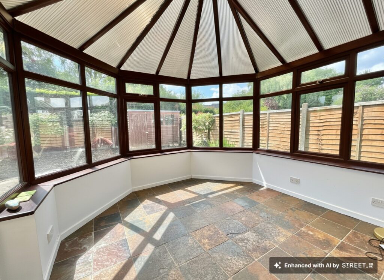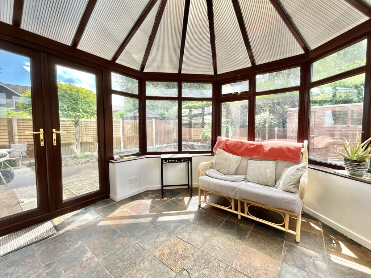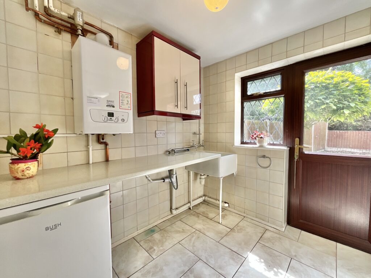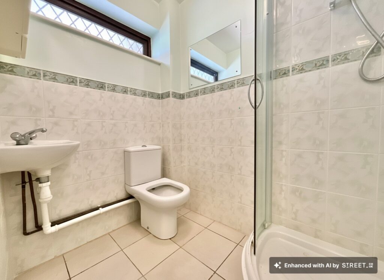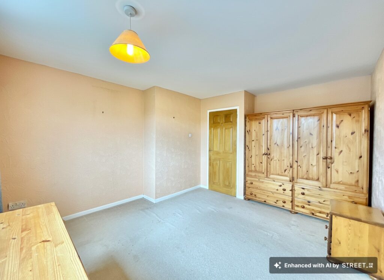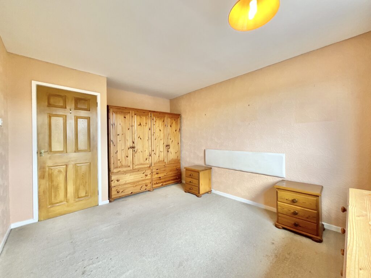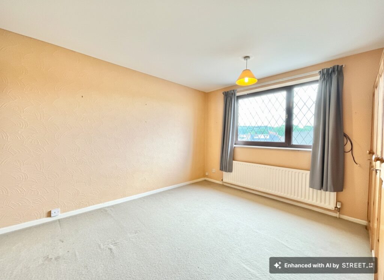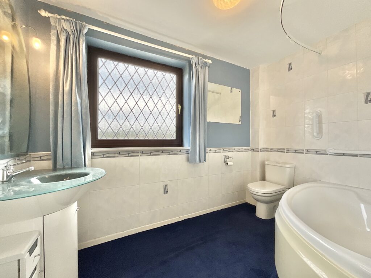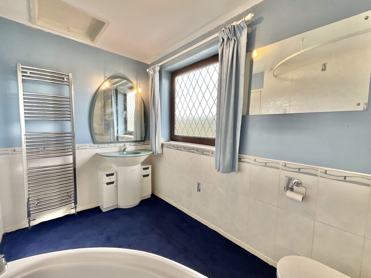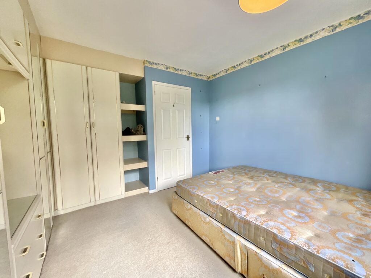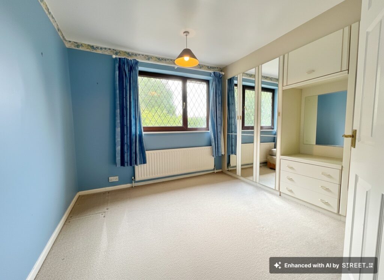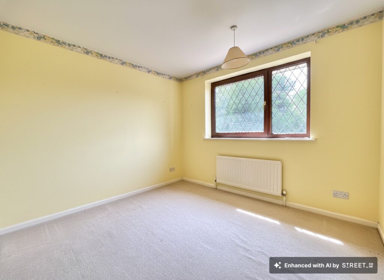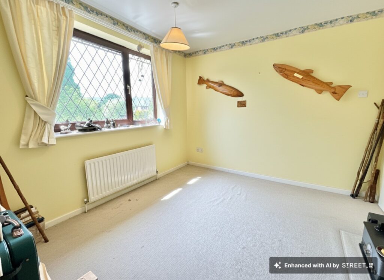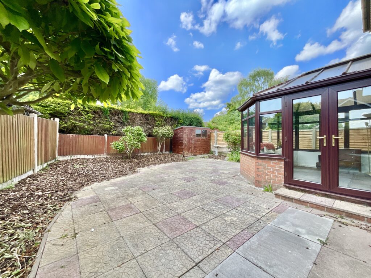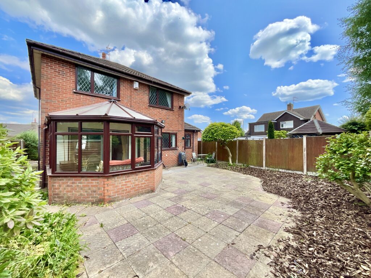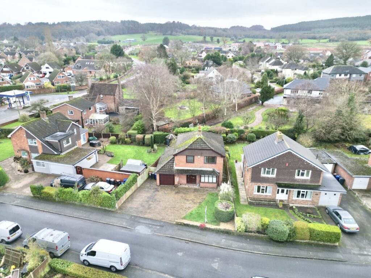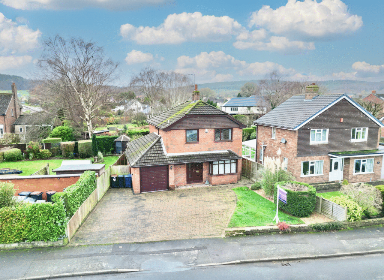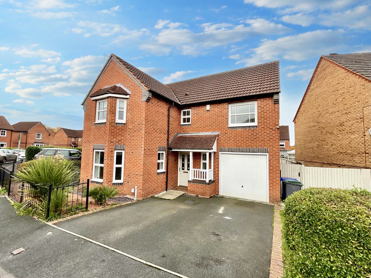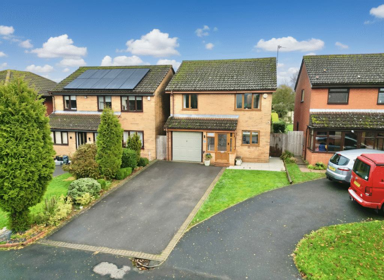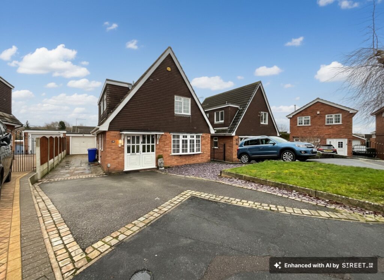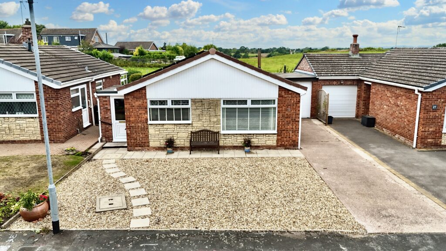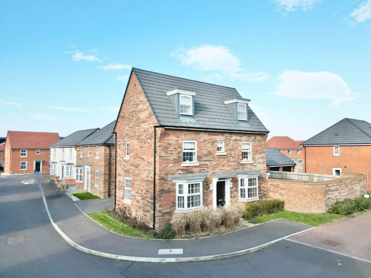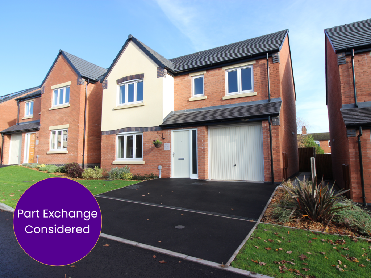Gateway Avenue, Baldwins Gate, ST5
£350,000
Guide Price
5 reasons we love this property
- This lovely, detached home is perfect for growing families or anyone wanting to have the opportunity to make your own, to your own taste.
- Three generous double bedrooms, a large family bathroom and separate shower room to the ground floor.
- A large lounge to the front aspect, separate dining room, kitchen, utility room, conservatory, rooms for all the family to enjoy.
- A spacious driveway with parking for several vehicles, garage with electric roller shutter door and a rear garden offering privacy and tranquility.
- Baldwins Gate is a wonderful village with many convenient amenities, with the larger town of Newcastle Under Lyme just moments away.
About this property
Charming detached house in Baldwins Gate. Spacious rooms, lounge with beams, dining room, kitchen, conservatory. Three double bedrooms, family bathroom. Driveway, garage, rear garden oasis. Vibrant village community, convenient amenities. Don’t miss out! Contact us for an exclusive viewing.
Get ready to embark upon the gateway to property heaven, where the opportunity awaits for you to get stuck in and really make your own, the opportunity to climb that property ladder to get your journey to the next level, reaching sky high! So let us guide you through this lovely detached house to show you the spacious rooms and all that this magnificent abode has to offer.
We’ll start by heading in through the front door where you’re greeted with a lovely, welcoming entrance hallway and immediately on the left you’ll find a lovely sized shower room comprising shower enclosure, W.C and sink. Opposite you’ll discover the lounge with its generous size, with beams to the ceiling and an opportunity to make a wonderful space for the whole family to sit and enjoy movie nights.
From here continue through double glazed doors to the dining room sitting right next door to the kitchen and the conservatory which is accessed via sliding doors. The kitchen has contemporary cupboards that wrap all the way around with a storage cupboard under the stairs and a door leading to the utility room which in turn offers access to the garage and the rear garden. With all these wonderful living spaces to enjoy, you’ll be itching to create the future plans for this place in no time with endless possibilities for personalisation.
Upstairs a large landing awaits with two storage cupboards and three generous double bedrooms along with a spacious family bathroom comprising a corner bath, W.C and sink.
The driveway is spacious enough to accommodate your fleet of vehicles with a garage and an electric roller shutter door, providing convenience at your fingertips. Venture around to the rear garden, a private oasis perfect for lazy afternoon soirees or garden parties, with a large paved area for ease of maintenance and borders to fill with colourful flora of your choice.
Nestled in the heart of the charming village of Baldwins Gate, where a vibrant community flourishes alongside convenient amenities that cater to your every need from a post office, butchers and delicatessen, village hall offering an abundance of activities and groups, a school, hair & beauty salon and gastro style pubs. And just a stone's throw away lies the bustling town of Newcastle Under Lyme, ensuring that you're never far from the pulse of urban life. We’re certain that this humble home sat within a popular cul-de-sac will bring you to the gateway of excitement and opportunity, that you will not what to miss out on. So contact us now to schedule your exclusive viewing and make this wonderful abode your own.
Location
Baldwins Gate sit just minutes drive from Newcastle-Under-Lyme and within easy access of junction 15 off the M6 motorway making it a rural village with excellent commuter links. The village is equipped with a pub and post office/shop and has a range of country restaurants/pubs, local farm shop and beautiful walking routes near by. The A53 runs through the centre of the village giving connections to Shropshire and to the A51 leading to into Cheshire.
Council Tax Band: E
Tenure: Freehold
Useful Links
Broadband and mobile phone coverage checker - https://checker.ofcom.org.uk/
Floor Plans
Please note that floor plans are provided to give an overall impression of the accommodation offered by the property. They are not to be relied upon as a true, scaled and precise representation. Whilst we make every attempt to ensure the accuracy of the floor plan, measurements of doors, windows, rooms and any other item are approximate. This plan is for illustrative purposes only and should only be used as such by any prospective purchaser.
Agent's Notes
Although we try to ensure accuracy, these details are set out for guidance purposes only and do not form part of a contract or offer. Please note that some photographs have been taken with a wide-angle lens. A final inspection prior to exchange of contracts is recommended. No person in the employment of James Du Pavey Ltd has any authority to make any representation or warranty in relation to this property.
ID Checks
Please note we charge £50 inc VAT for ID Checks and verification for each person financially involved with the transaction when purchasing a property through us.
Referrals
We can recommend excellent local solicitors, mortgage advice and surveyors as required. At no time are you obliged to use any of our services. We recommend Gent Law Ltd for conveyancing, they are a connected company to James Du Pavey Ltd but their advice remains completely independent. We can also recommend other solicitors who pay us a referral fee of £240 inc VAT. For mortgage advice we work with RPUK Ltd, a superb financial advice firm with discounted fees for our clients. RPUK Ltd pay James Du Pavey 25% of their fees. RPUK Ltd is a trading style of Retirement Planning (UK) Ltd, Authorised and Regulated by the Financial Conduct Authority. Your Home is at risk if you do not keep up repayments on a mortgage or other loans secured on it. We receive £70 inc VAT for each survey referral.



