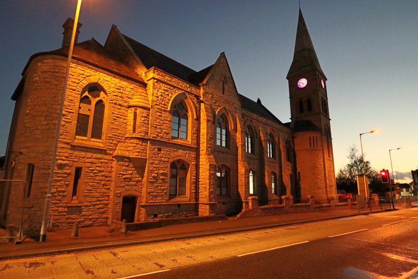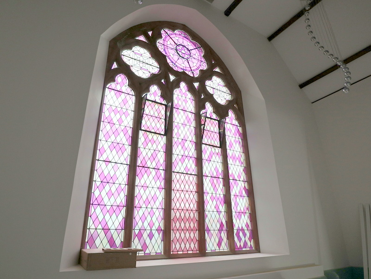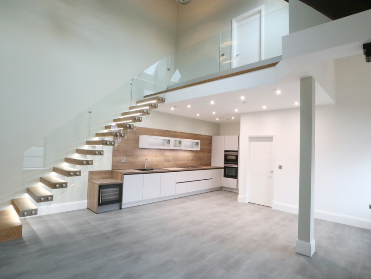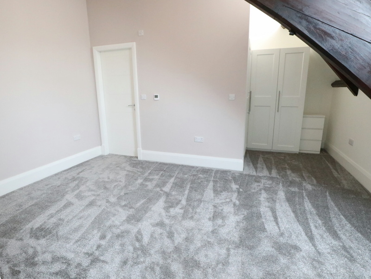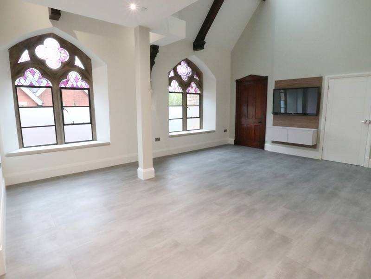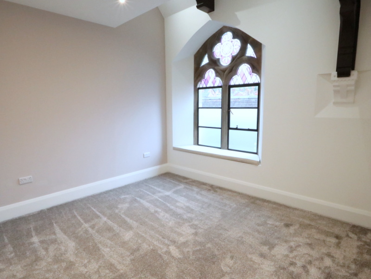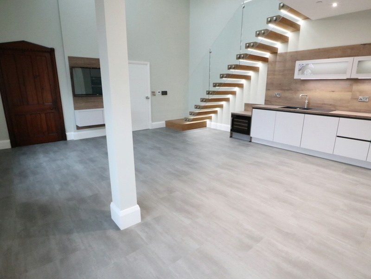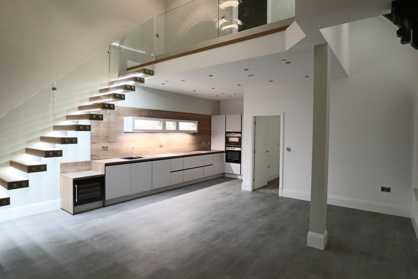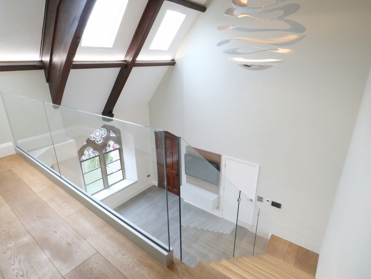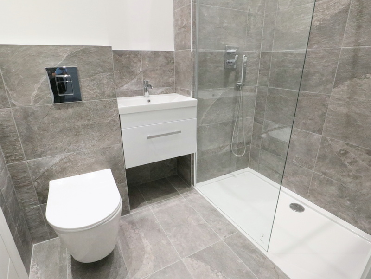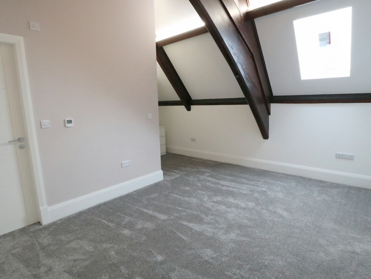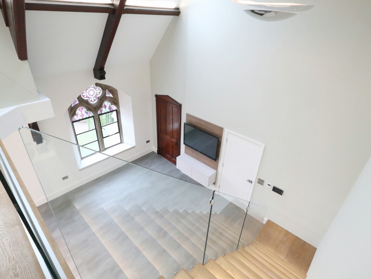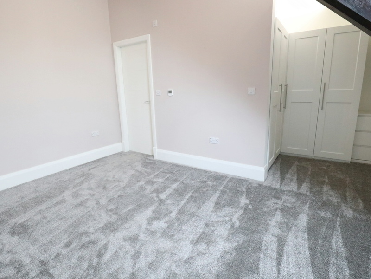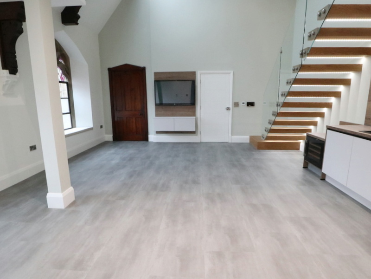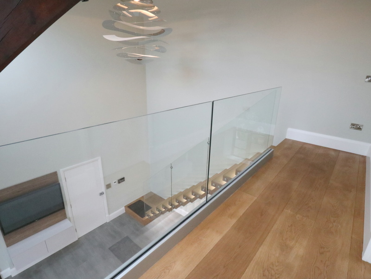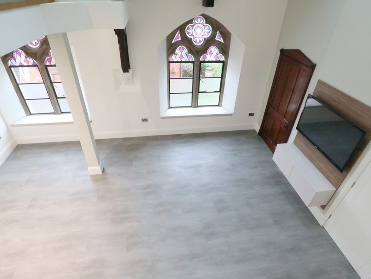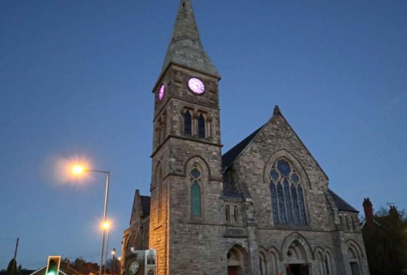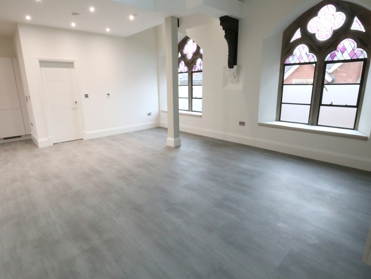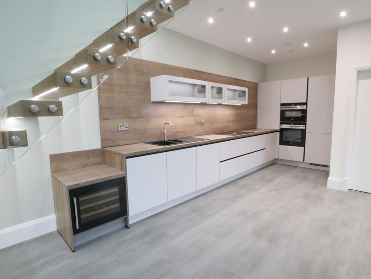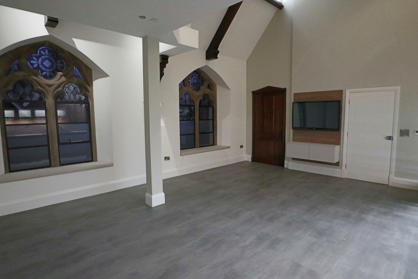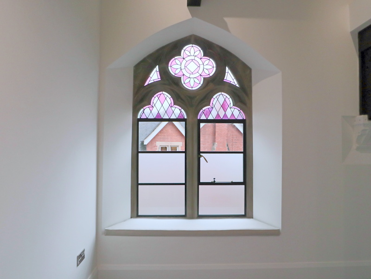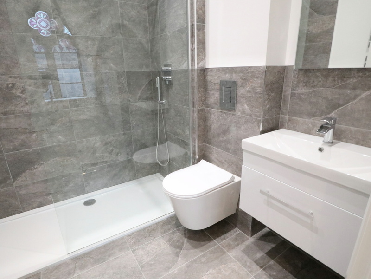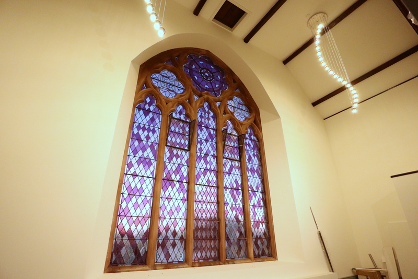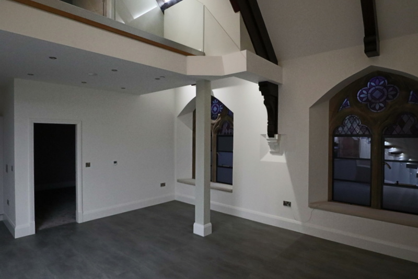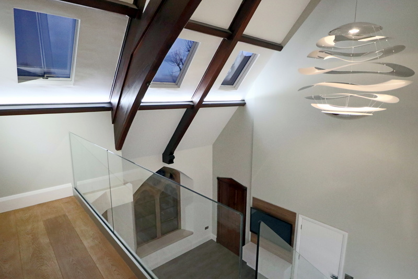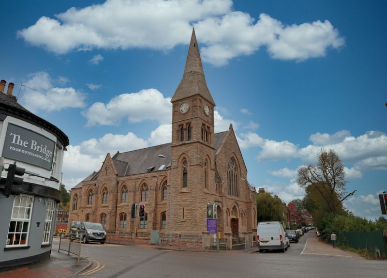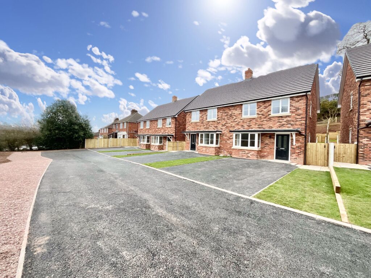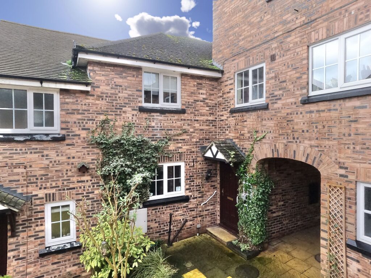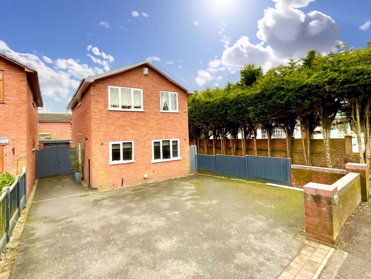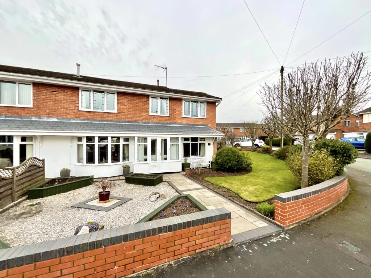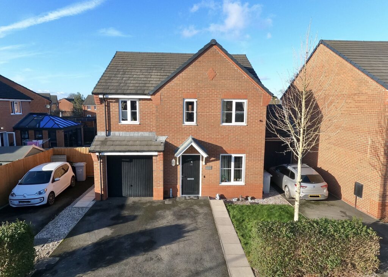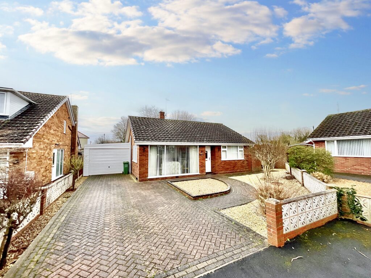Granville Terrace, Stone, ST15
£295,000
5 reasons we love this property
- Each apartment will own a 25% share of the management company!
- Beautifully restored and converted to only four opulent apartments!
- Located within the heart of Stone, being in walking distance to the Town Centre & train station!
- Character features such as original Minton tiles and stained glass windows!
- Stunning open plan living with media wall and a fully fitted kitchen with state of the art appliances!
Virtual tour
About this property
St. Johns Church transformed into a lavish duplex apartment with restored original features and modern amenities. Expansive living spaces, underfloor heating, high-end kitchen appliances, and deluxe ensuites. Located in Stone town centre. Viewing by appointment only.
3D VIRTUAL REALITY TOUR AVAILABLE! When the time comes and you need something special, lavish and a home that will be the talking point and envy of all your family and friends then look no further than St. Johns Church. Having been restored with attention to detail at every turn, it is an art to balance the old with the new, as we don't want to forget what was there, but we also need modern living. This totally exquisite home perfectly aligns character and original restored features with the needs of today's lifestyle. The planning of this transformation has left no stone or church pew unturned and the beauty of what has been created is something to be celebrated from the restoration of the magnificent stained glass windows to the Minton tiled floor and original woodwork. With church pews given new life as wall panelling the transition is seamless. This duplex apartment is expansive with lofty ceilings, exposed beams and trusses and an underfloor heating system powered by Economy 10. Starting with the main lounge and dining area both of the windows have padded window seats, TV and media points are all concealed and there is Karndean Opus flooring. The Kitchen is fully fitted with an array of high end appliances for all your needs. Just off the main lounge area is the guest bedroom with a lavish En-suite and the Oak floating staircase with its runway lighting leads to the Oak floored balcony and master bedroom with fitted wardrobes and deluxe En-suite having another oversized walk in shower. Throughout there is zoned/mood lighting and the decor is subtle in Farrow & Ball colours. All of this is located within the heart of Stone town centre in this most majestic of buildings - Viewing is strictly by appointment.
Useful Links
Broadband and mobile phone coverage checker - https://checker.ofcom.org.uk/
Floor Plans
Please note that floor plans are provided to give an overall impression of the accommodation offered by the property. They are not to be relied upon as a true, scaled and precise representation.
Agent's Notes
Although we try to ensure accuracy, these details are set out for guidance purposes only and do not form part of a contract or offer. Please note that some photographs have been taken with a wide-angle lens. A final inspection prior to exchange of contracts is recommended. No person in the employment of James Du Pavey Ltd has any authority to make any representation or warranty in relation to this property.
ID Checks
Please note we charge £30 inc VAT for each buyers ID Checks when purchasing a property through us.
Referrals



