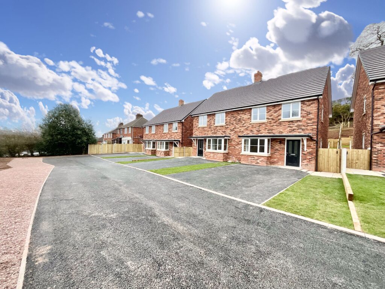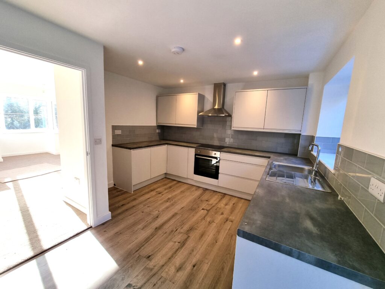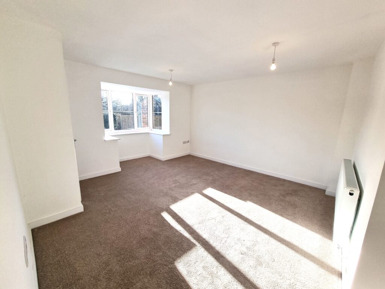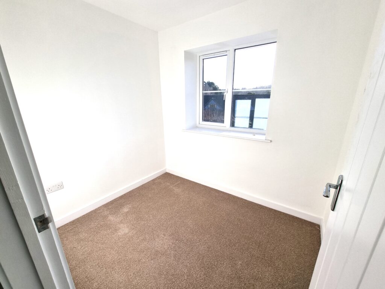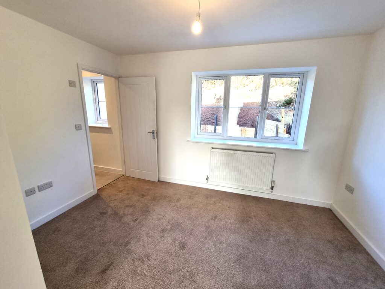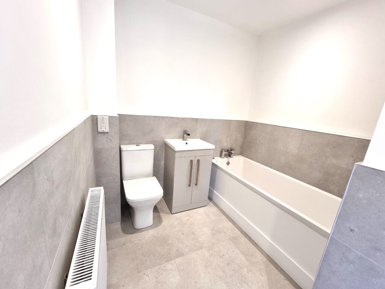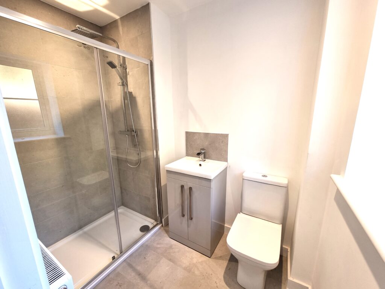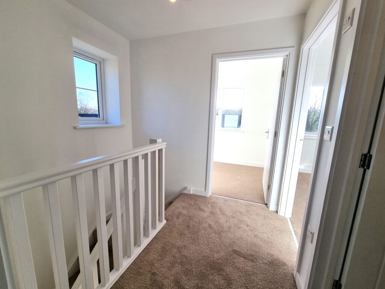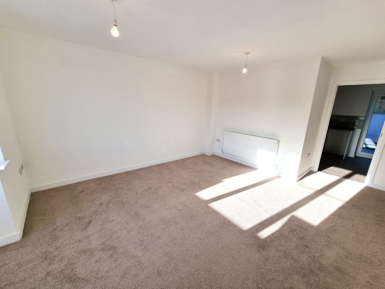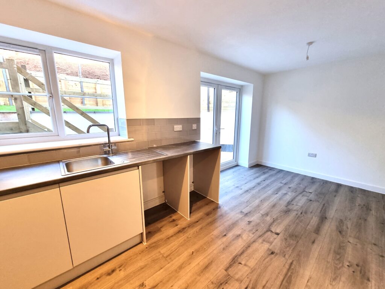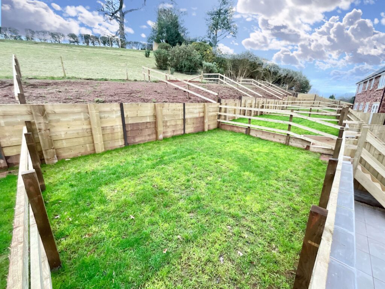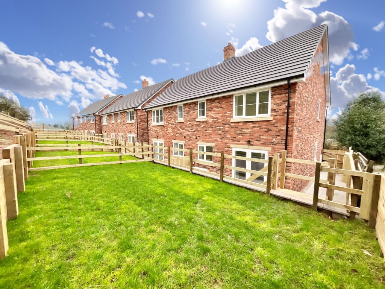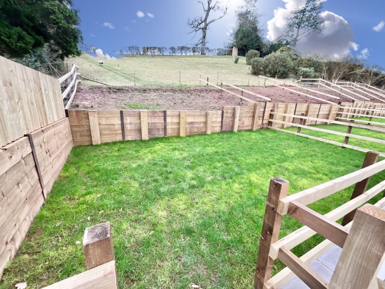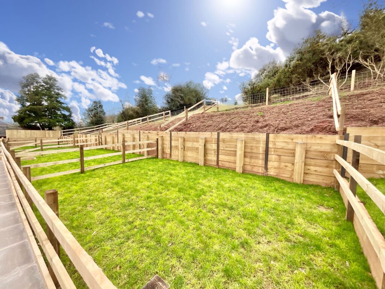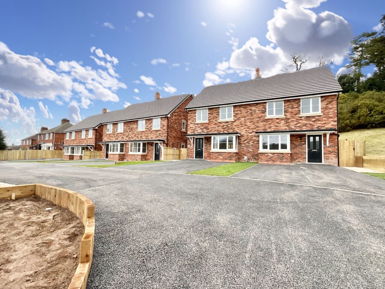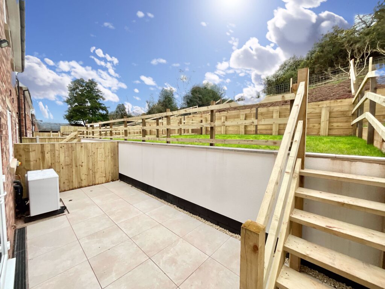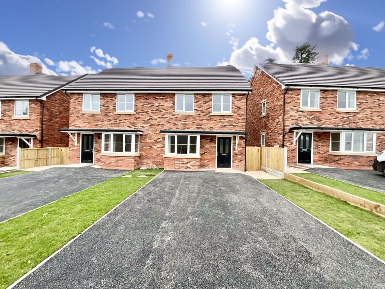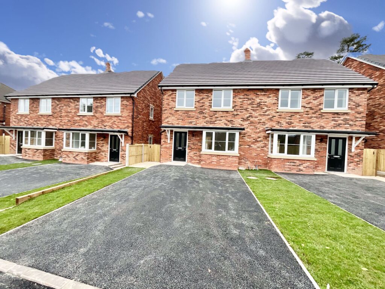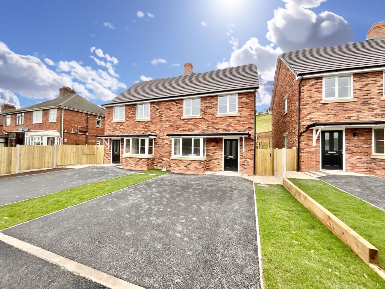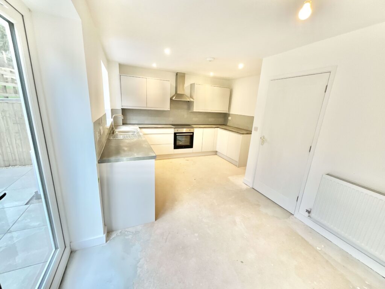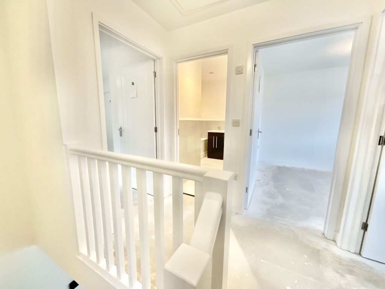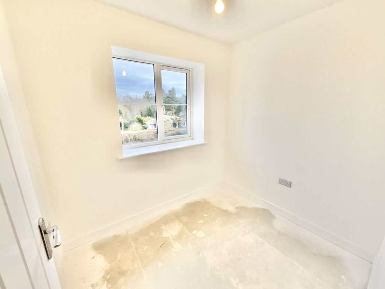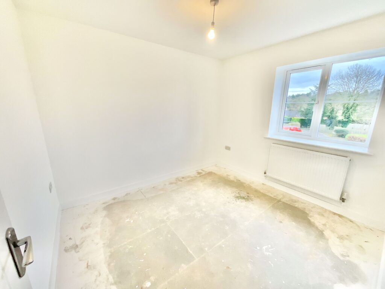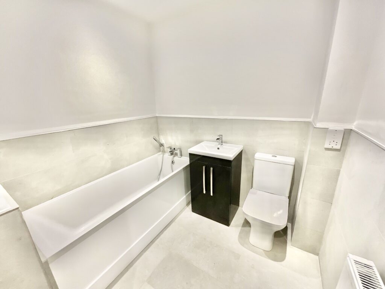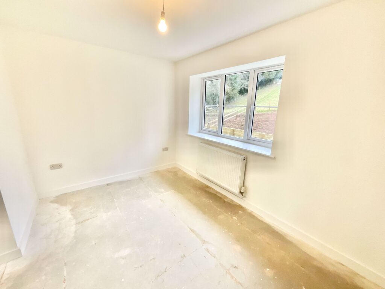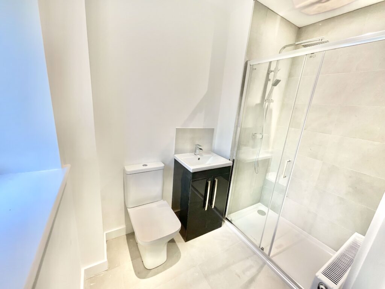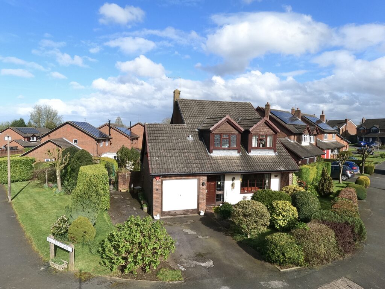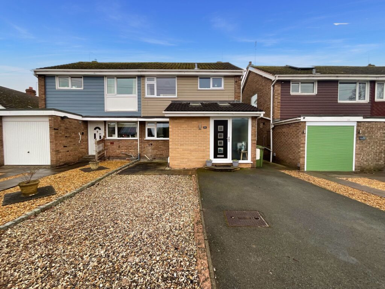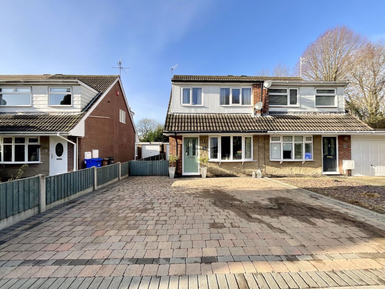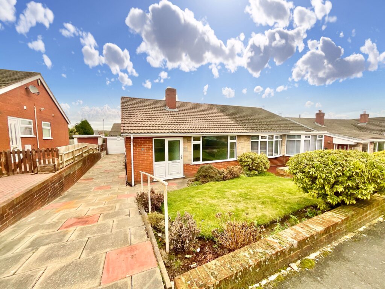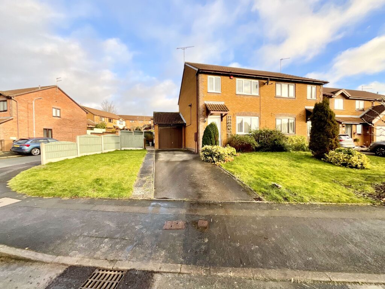Plots 3-6 Walkmill Road, Market Drayton, TF9
£265,000
5 reasons we love this property
- Fitted with beautiful Howdens Kitchens with built in appliances and beautifully appointed bathroom suites
- Location, Location, Location.....Situated in a Highly desirable part of the town giving a feeling of countryside yet only a short walk to the hustle and bustle
- Three good size bedrooms with the Master coming with En-Suite facilities
- With modern living and low cost energy in mind these lovely homes are heated using air source heat pumps
- With parking to the front and rear patio with raised garden to the rear, these make an ideal small family home
About this property
Stylish new homes in Market Drayton offer modern living with comfort & functionality. Spacious layout with 3 bedrooms, en-suite, and quality fittings. Air source heating, Howdens Kitchens & private parking. Move fast to secure one of these desirable homes!
Introducing an exciting opportunity to own a brand-new, modern and stylish home in the charming town of Market Drayton. We are delighted to present six stunning semi-detached houses that have been thoughtfully designed to offer the perfect blend of comfort, functionality, and contemporary living. Nestled in a desirable location, these properties are set to become the envy of the town. A traditional layout awaits with the lounge with a feature bay window to the front and kitchen/diner with doors leading out onto the patio with steps rising to an elevated garden. The first floor floor is home to two good size double rooms with the master having en-suite facilities. The third bedroom is a good size single and finally a family bathroom completes this lovely home. Some things you can expect from these lovely properties will be, air source heating, Howdens Kitchens with Lamona fitted appliances and beautifully appointed bathrooms suites. Outside you will have your own parking and private rear patios and garden. I predict these will fly so don't delay and make contact early to avoid disappointment.
Useful Links
Broadband and mobile phone coverage checker - https://checker.ofcom.org.uk/
Floor Plans
Please note that floor plans are provided to give an overall impression of the accommodation offered by the property. They are not to be relied upon as a true, scaled and precise representation.
Agent's Notes
Although we try to ensure accuracy, these details are set out for guidance purposes only and do not form part of a contract or offer. Please note that some photographs have been taken with a wide-angle lens. A final inspection prior to exchange of contracts is recommended. No person in the employment of James Du Pavey Ltd has any authority to make any representation or warranty in relation to this property.
ID Checks
Please note we charge £30 inc VAT for each buyers ID Checks when purchasing a property through us.
Referrals



