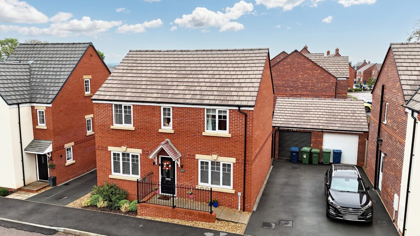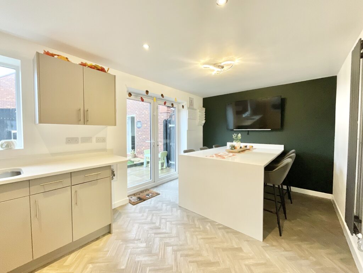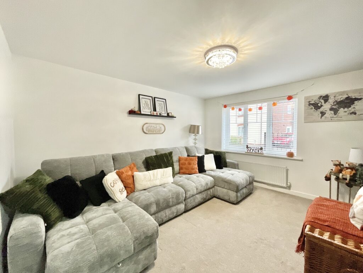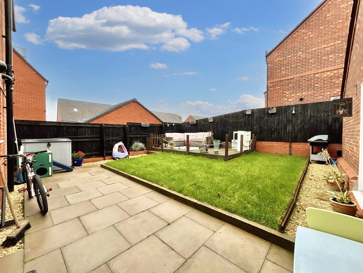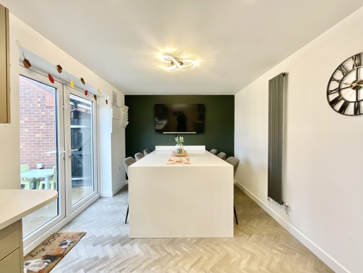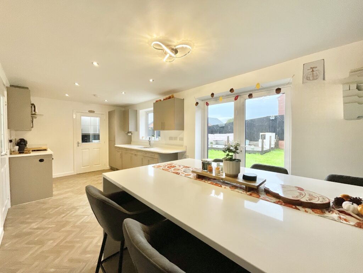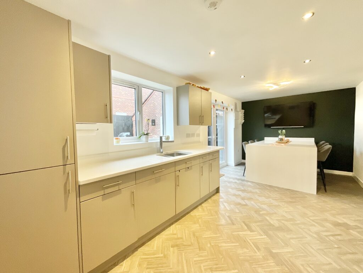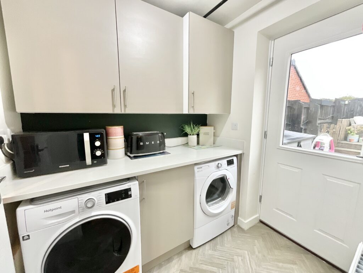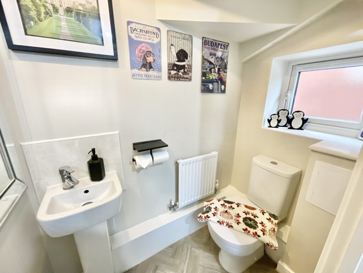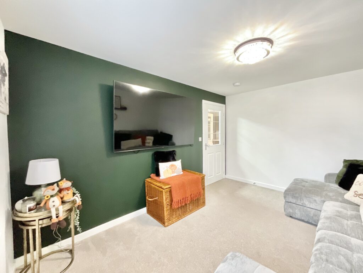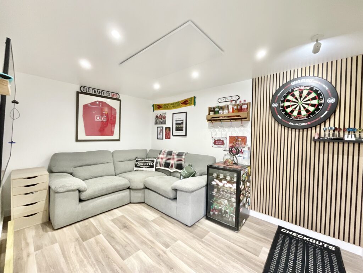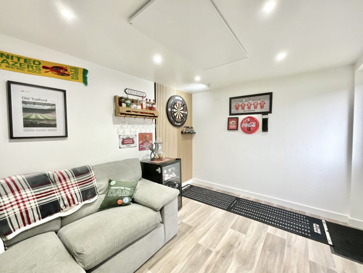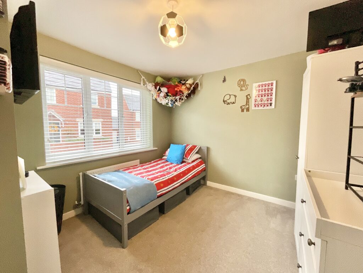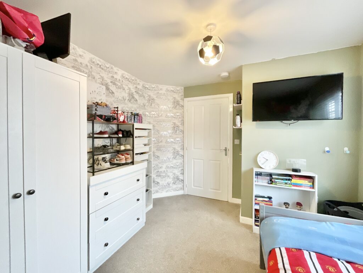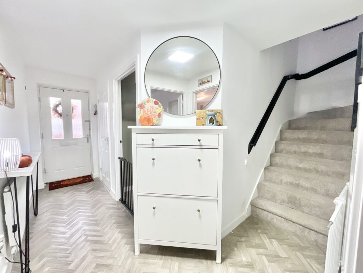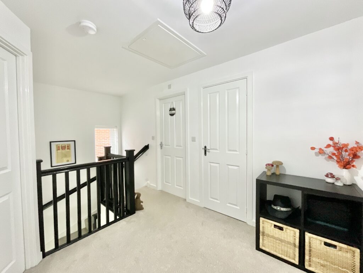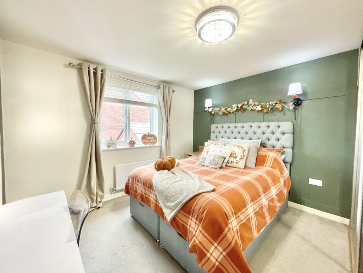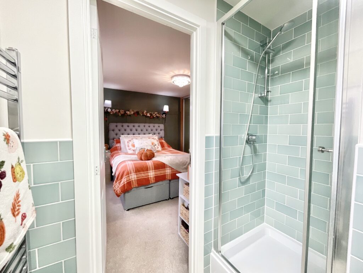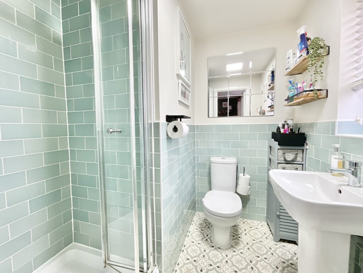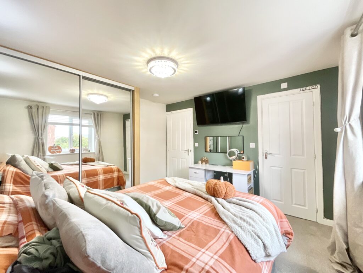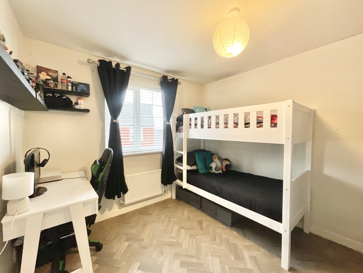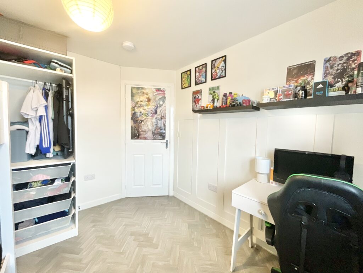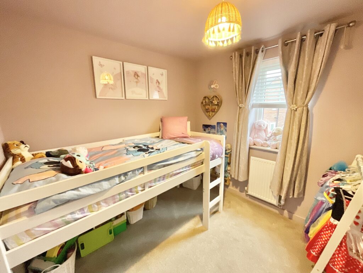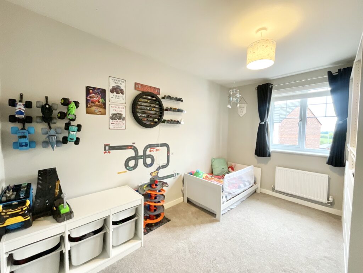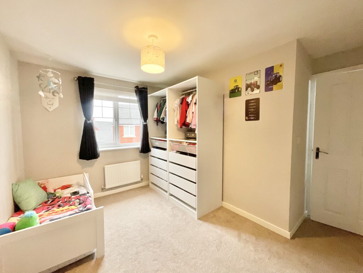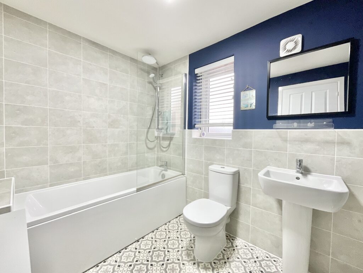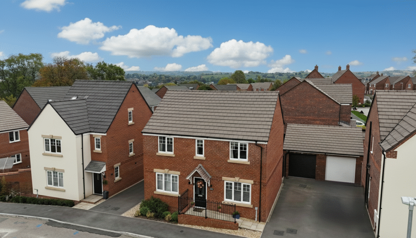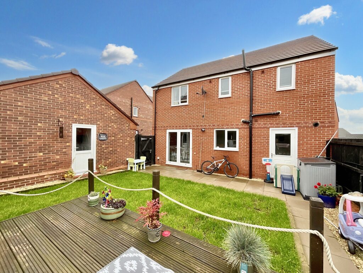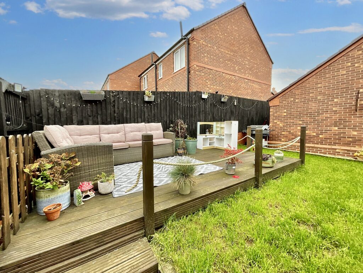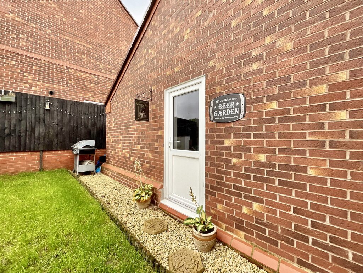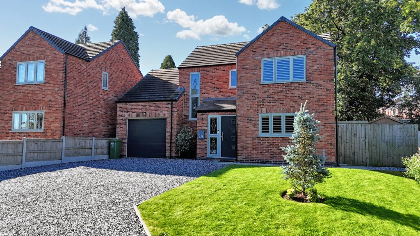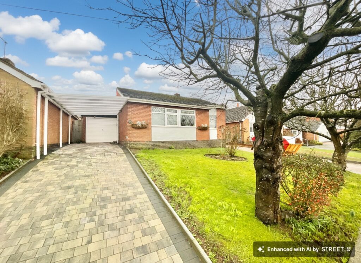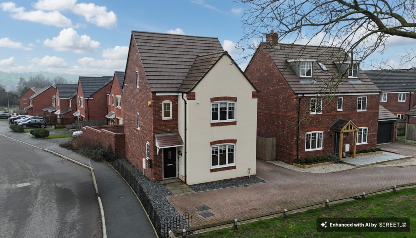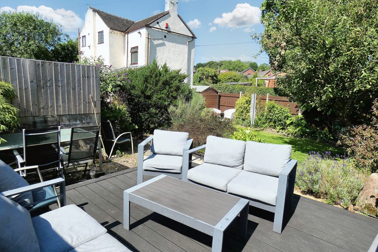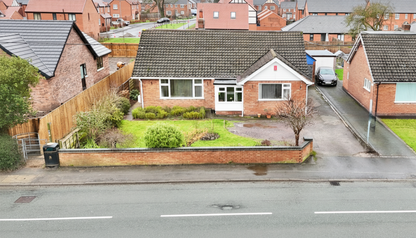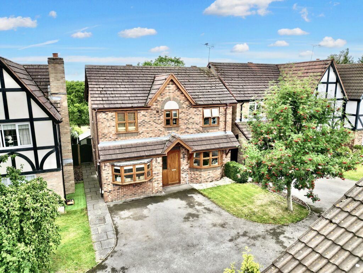Harris View, Stone, ST15
£367,500
5 reasons we love this property
- Upgraded open-plan kitchen/diner with stylish cabinetry, integrated appliances and a granite peninsula island with seating for 6-8. Inviting living room, and a further versatile reception room.
- Converted garage with bar/games room and separate store to the front. While the driveway provides ample off-road parking.
- Master bedroom with fitted wardrobes and en suite shower room, two further doubles and a single make this home perfect for a growing family.
- Beautifully landscaped rear garden with patio seating space, lush grass lawn and plenty of room to entertain friends and family.
- Located on the Udall Grange estate nearby excellent schools and Stone's vibrant centre with shops, bars, and restaurants. Plus ideal commuter links.
Virtual tour
About this property
Lights, Camera, Action — This Harris View Star is Ready for Its Spotlight! This show-stopping four-bedroom detached home on Harris View comes with a range of stunning upgrades and trust us, it’s not here to blend in.
Lights, Camera, Action — This Harris View Star is Ready for Its Spotlight! Roll out the red carpet because this show-stopping four-bedroom detached home on Harris View comes with a range of stunning upgrades and trust us, it’s not here to blend in. Upgraded throughout with serious style, this one’s stepped straight off a makeover show and is ready for its main character moment. Scene 1: The Heart of the Home. We kick things off in the stunning open-plan kitchen/dining room, where sleek cabinetry meets integrated appliances, additional plug sockets and the stand-out quartz peninsula island takes centre stage. With seating for 6–8, it’s the perfect place to host everything from low-key brunches to dramatic dinner parties. Behind the scenes, a convenient cupboard and in-stair storage, and a separate utility room keeps things running smoothly — complete with extra space for appliances and storage and access to the W/C. Scene 2: Living in Style. The living room is calm, inviting, and perfect for reruns of your favourite TV show. Across the hall, a versatile reception room (currently starring as a bedroom) could easily transform into a home office or a playroom. Scene 3: The Dreamy Upstairs. Upstairs, the master suite delivers VIP treatment with fitted wardrobes and a sleek upgraded en suite shower room. Two further double bedrooms and a stylish single are perfect for a growing family. The family bathroom is a modern classic, featuring a bath/shower combo with a rainfall shower, sink, and W/C. Finale: The Great Outdoors Step outside to your very own East-facing garden oasis — thoughtfully landscaped with a patio seating area and a lush green lawn. The converted garage is now a bar/games room, ready for hosting, toasting, and showing off. A separate store to the front keeps the practical side covered. You also benefit from upgraded black railings to the front of the home. The driveway offers ample off-road parking. Location, Location, Applause. Ideally positioned on the Udall Grange estate, this home is just minutes from excellent schools, Stone’s bustling town centre, and everything from bars and boutiques to supermarkets and salons. Commuters, rejoice — the A34, A51, and Stone train station make daily travel a breeze. In summary? A stylish, spacious, and fully upgraded home with A-list energy and a plot you’ll never want to leave. Book your viewing now – because on Harris View, the spotlight doesn’t wait.
Maintenance Fee
We are aware there is an approximately £200 annual fee to the management company for estate maintenance.
Council Tax Band: D
Tenure: Freehold
Useful Links
Broadband and mobile phone coverage checker - https://checker.ofcom.org.uk/
Floor Plans
Please note that floor plans are provided to give an overall impression of the accommodation offered by the property. They are not to be relied upon as a true, scaled and precise representation. Whilst we make every attempt to ensure the accuracy of the floor plan, measurements of doors, windows, rooms and any other item are approximate. This plan is for illustrative purposes only and should only be used as such by any prospective purchaser.
Agent's Notes
Although we try to ensure accuracy, these details are set out for guidance purposes only and do not form part of a contract or offer. Please note that some photographs have been taken with a wide-angle lens. A final inspection prior to exchange of contracts is recommended. No person in the employment of James Du Pavey Ltd has any authority to make any representation or warranty in relation to this property.
ID Checks
Please note we charge £50 inc VAT for ID Checks and verification for each person financially involved with the transaction when purchasing a property through us.
Referrals
We can recommend excellent local solicitors, mortgage advice and surveyors as required. At no time are you obliged to use any of our services. We recommend Gent Law Ltd for conveyancing, they are a connected company to James Du Pavey Ltd but their advice remains completely independent. We can also recommend other solicitors who pay us a referral fee of £240 inc VAT. For mortgage advice we work with RPUK Ltd, a superb financial advice firm with discounted fees for our clients. RPUK Ltd pay James Du Pavey 25% of their fees. RPUK Ltd is a trading style of Retirement Planning (UK) Ltd, Authorised and Regulated by the Financial Conduct Authority. Your Home is at risk if you do not keep up repayments on a mortgage or other loans secured on it. We receive £70 inc VAT for each survey referral.



