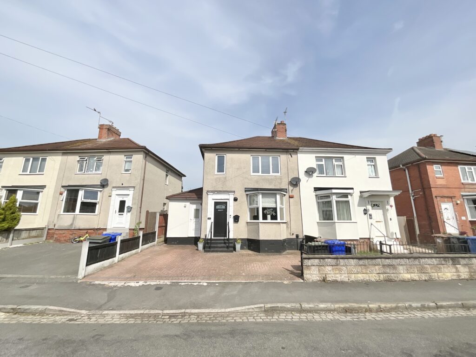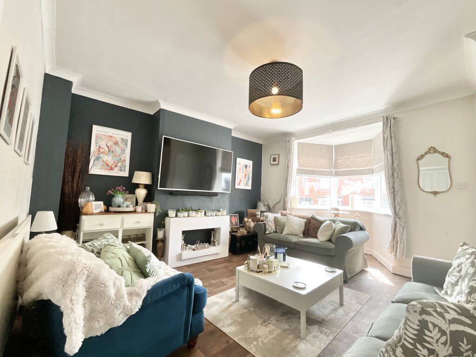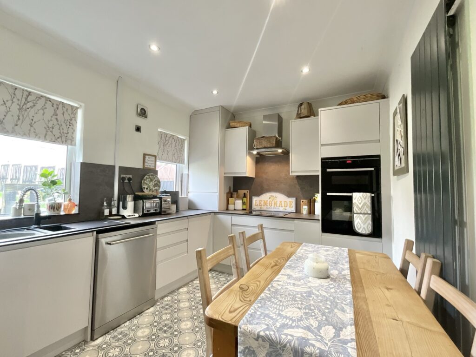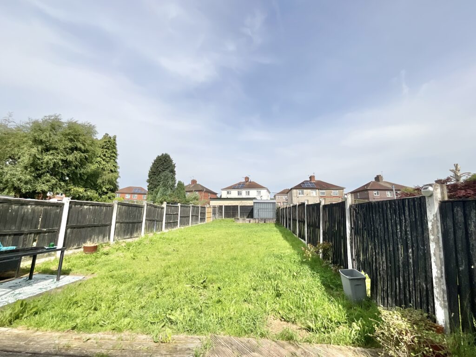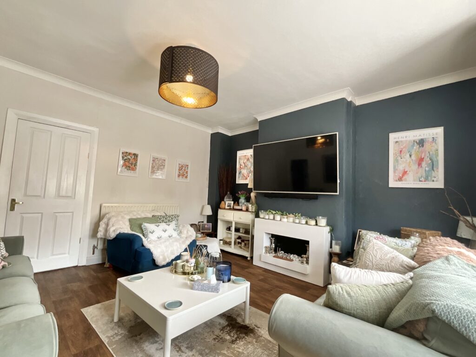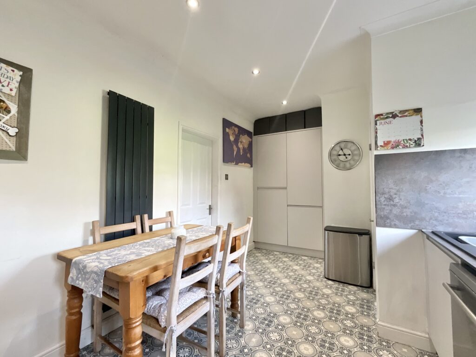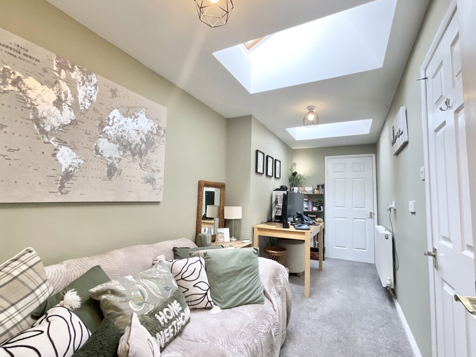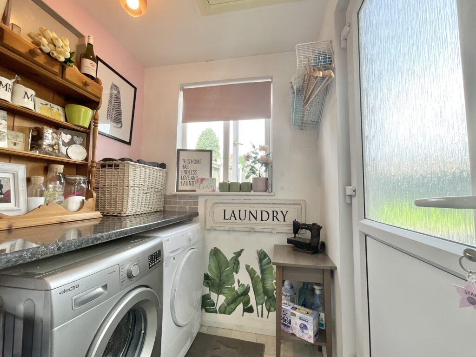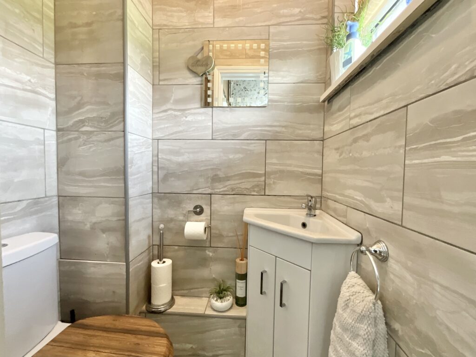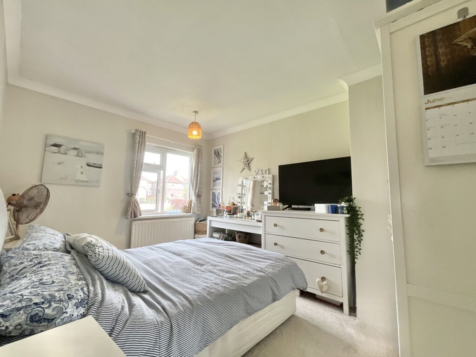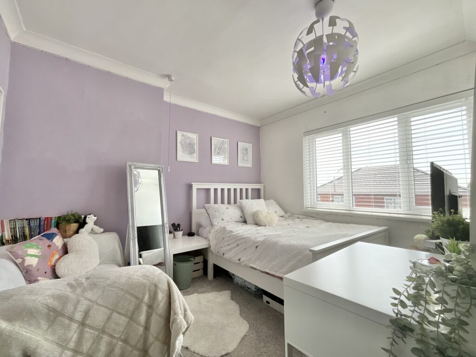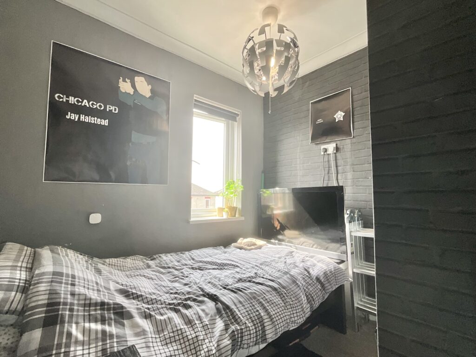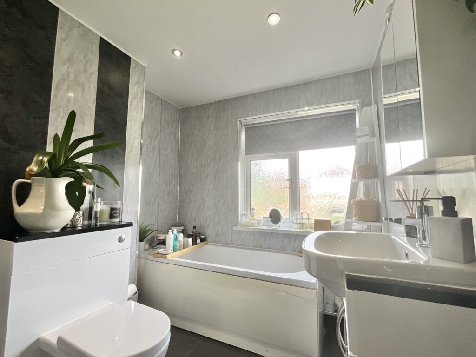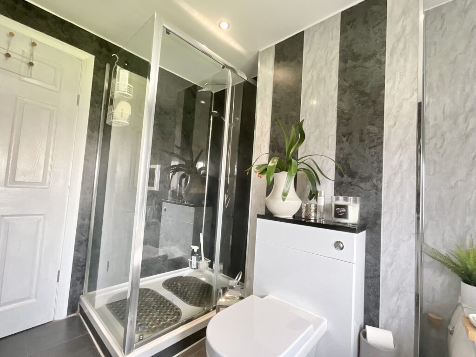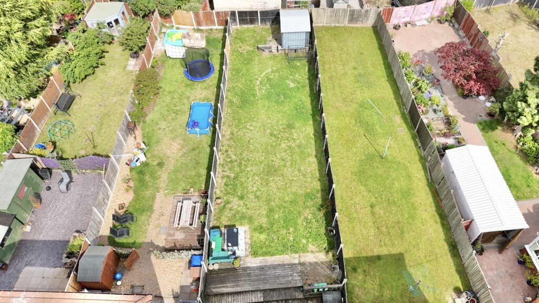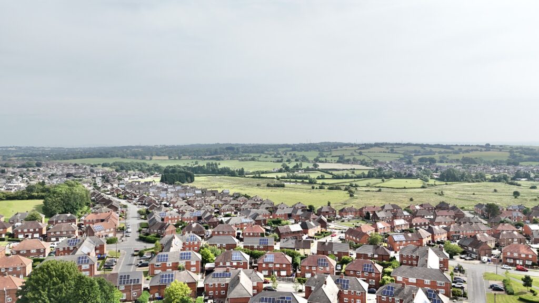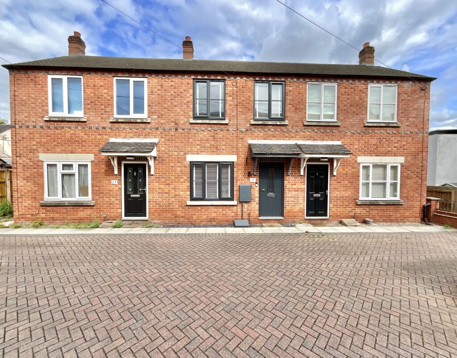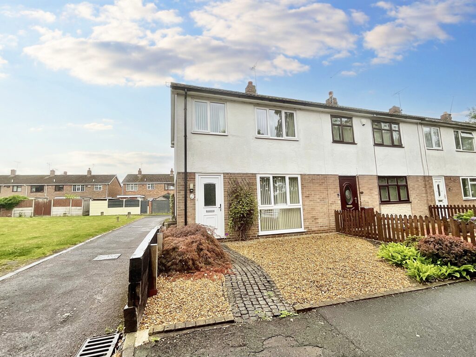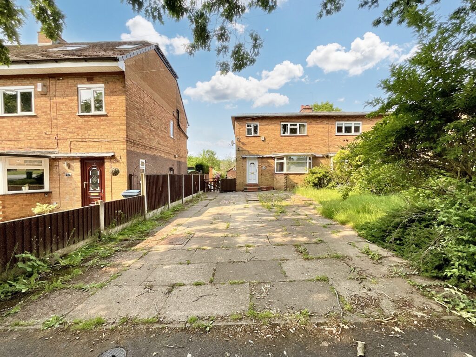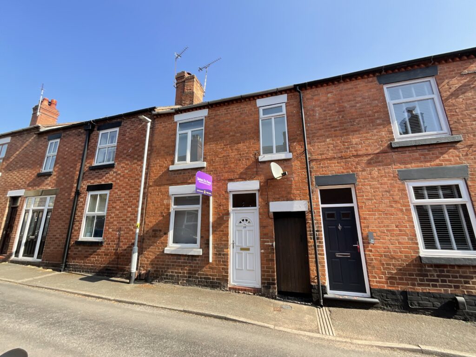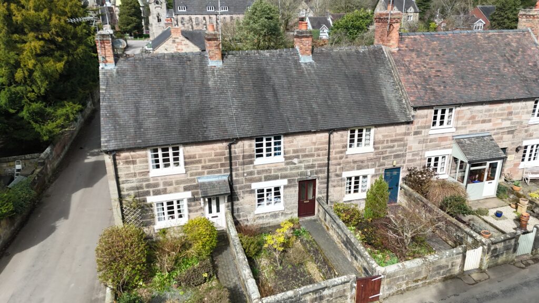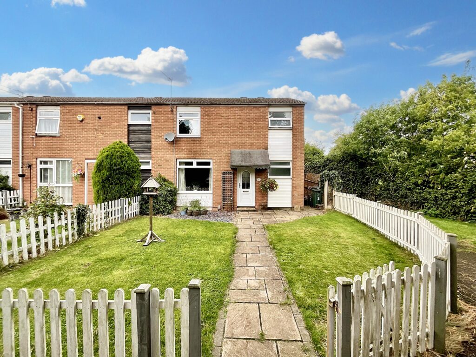Harvey Road, Stoke-On-Trent, ST3
£165,000
Offers Over
5 reasons we love this property
- A dreamy home in Stoke-on-Trent, an array of amenities on the door step, schools, parks, eateries and Staffordshire countryside right on the doorstep!
- A huge garden with lush lawn and seating areas- all ready for you to host that family BBQ!
- Indulge into spacious living accommodations, living room, kitchen/diner, multi use study/playroom or self contained guest room, utility and guest cloakroom.
- A peacful first floor with two spacious double bedrooms for that desired beauty sleep, a single bedroom and stylish family bathroom.
- Your carriages awaits on your driveway!!
About this property
Your happily ever after awaits..3-bed semi-detached home in Stoke with driveway, generous living room, kitchen, versatile reception room, huge garden. A dreamy location near amenities and countryside.
Buyers look no further, your fairy god mother has granted your wish!... a spacious three bedroom semi detached home in Stoke-On-Trent with a huge garden and a sense of stylish magic throughout!! Your carriage awaits, lets begin this magical journey.. enter through the void and a life of happiness awaits, a spacious living room with a bay window, fit for a reading nook now lets paint the perfect picture.. a family night in watching a classic Disney film, what more could you wish for! The kitchen/diner has a classy feel throughout with matt grey cabinetry, contrasting worktops and complementing flooring that finishes the sleek design. Integrated appliances include a fridge/freezer, double oven/hob along with space for a dishwasher. A cloakroom has a hand wash basin, W/C and grey marble effect tiling. The magical journey has just begun, now back to that dream of yours, a multi functional reception room is accessible via a separate entrance hall and is a great space for a study, playroom or even a self contained guest/family bedroom or the ideal space for accessible living. A handy utility room is located at the rear and has space for washer/dryer and access to the rear garden, a good place for a mucky pup! Midnight is in sight but the glamorous slumber accommodation comes first! A generous master bedroom has views over the lovely garden and welcomes you to have your beauty sleep, along with a double bedroom that is located at the front of the property next to the single bedroom. A long luxurious soak is calling your name in the family bathroom, with walk in shower, bubbly tub and vanity hand wash basin with storage, this room is finished with contrasting colours that harmonise beautifully. Before the clock strikes 12.00, lets indulge in the garden, a huge lawn along with a decking made for family BBQs.. to the front of the property there is a driveway where your carriages will await! Surrounding your dream home is an array of amenities, schools, parks and easy access to the A50/A52. A short drive away the Staffordshire countryside is a great place for the family, whether it is a family Sunday walk or a trip to Bobbys Ice cream Parlour this home has everything to offer. Ding Dong..the clock has struck 12.00, but do not worry your dream can still be a reality call your JDP fairy godmother and your magic will never end!
Council Tax Band: A
Tenure: Freehold
Useful Links
Broadband and mobile phone coverage checker - https://checker.ofcom.org.uk/
Floor Plans
Please note that floor plans are provided to give an overall impression of the accommodation offered by the property. They are not to be relied upon as a true, scaled and precise representation. Whilst we make every attempt to ensure the accuracy of the floor plan, measurements of doors, windows, rooms and any other item are approximate. This plan is for illustrative purposes only and should only be used as such by any prospective purchaser.
Agent's Notes
Although we try to ensure accuracy, these details are set out for guidance purposes only and do not form part of a contract or offer. Please note that some photographs have been taken with a wide-angle lens. A final inspection prior to exchange of contracts is recommended. No person in the employment of James Du Pavey Ltd has any authority to make any representation or warranty in relation to this property.
ID Checks
Please note we charge £30 inc VAT for each buyers ID Checks when purchasing a property through us.
Referrals
We can recommend excellent local solicitors, mortgage advice and surveyors as required. At no time are you obliged to use any of our services. We recommend Gent Law Ltd for conveyancing, they are a connected company to James Du Pavey Ltd but their advice remains completely independent. We can also recommend other solicitors who pay us a referral fee of £240 inc VAT. For mortgage advice we work with RPUK Ltd, a superb financial advice firm with discounted fees for our clients. RPUK Ltd pay James Du Pavey 25% of their fees. RPUK Ltd is a trading style of Retirement Planning (UK) Ltd, Authorised and Regulated by the Financial Conduct Authority. Your Home is at risk if you do not keep up repayments on a mortgage or other loans secured on it. We receive £70 inc VAT for each survey referral.


