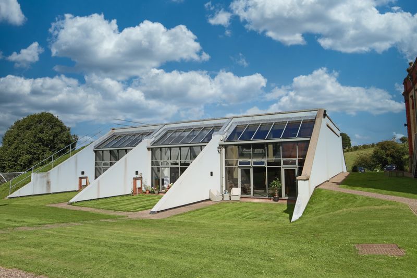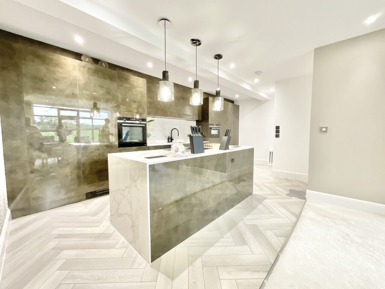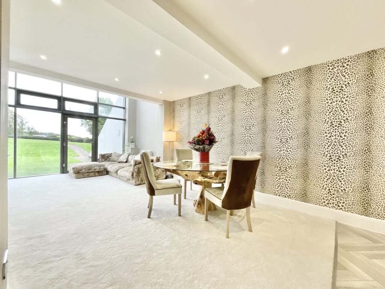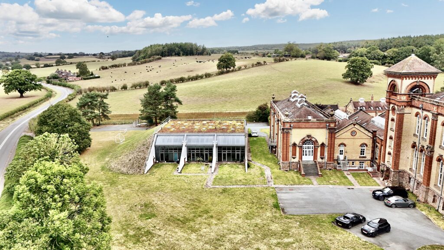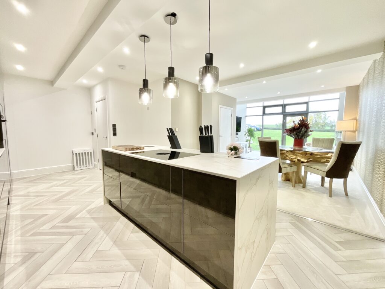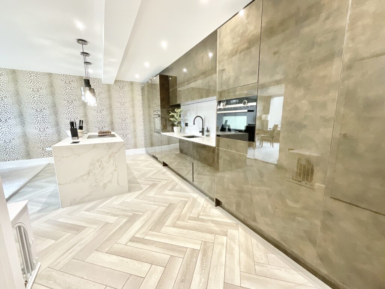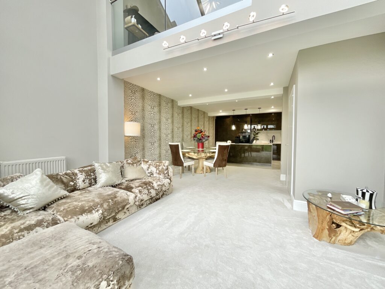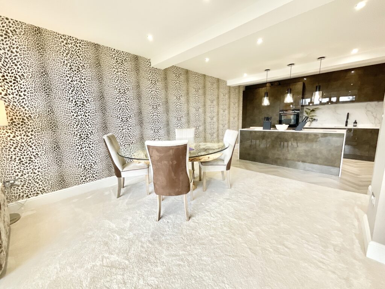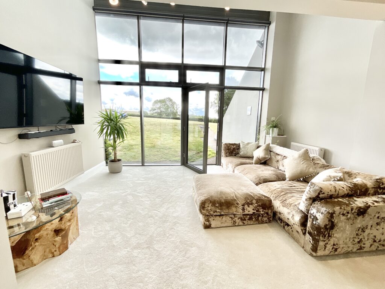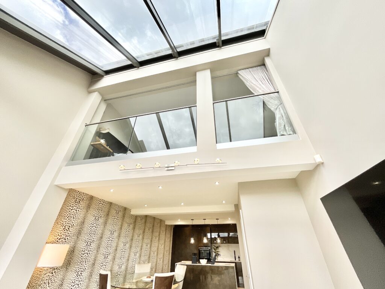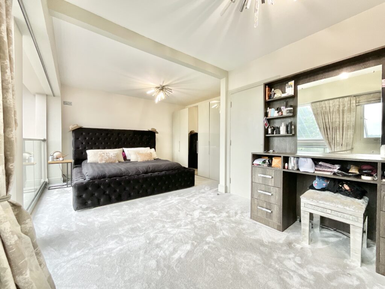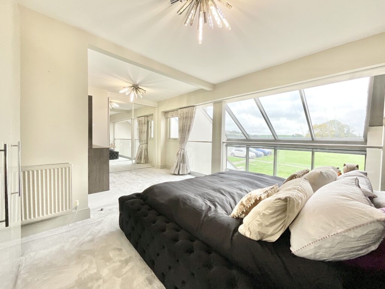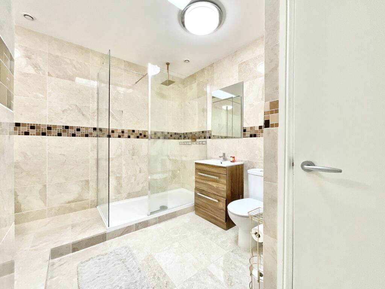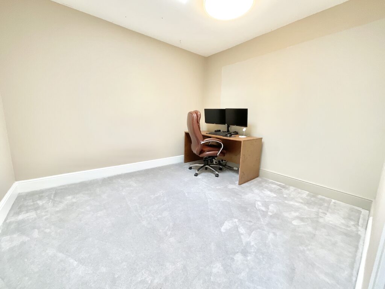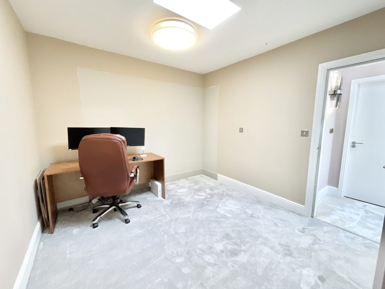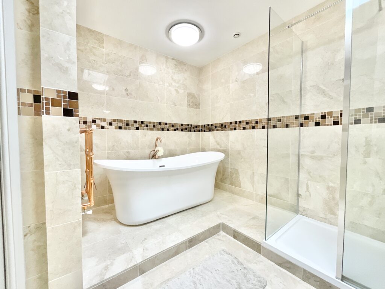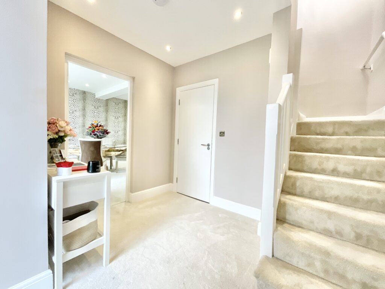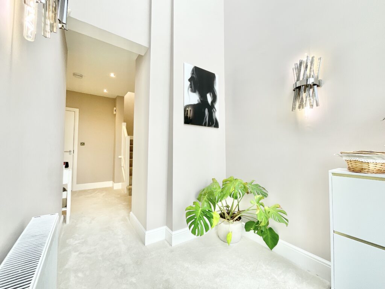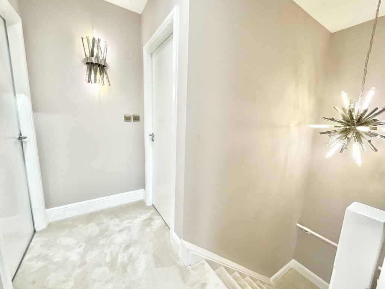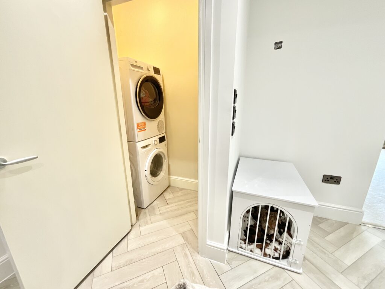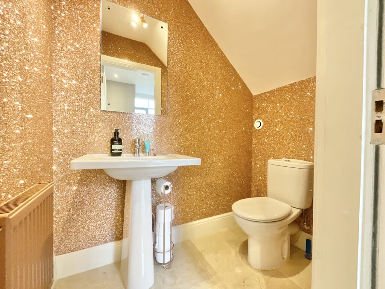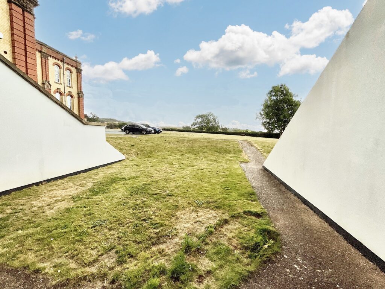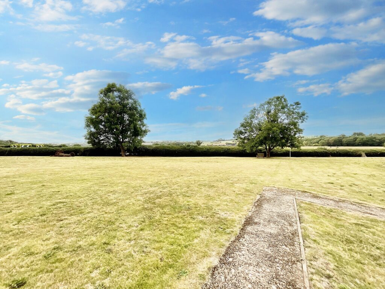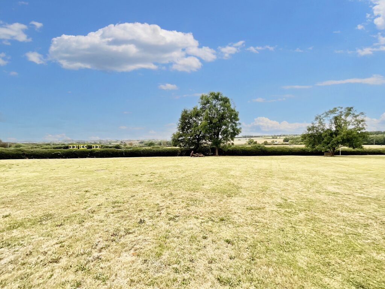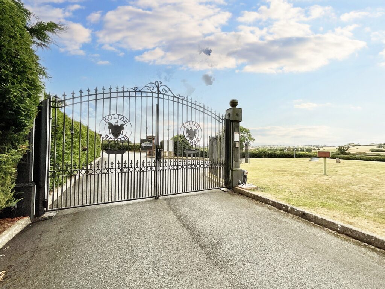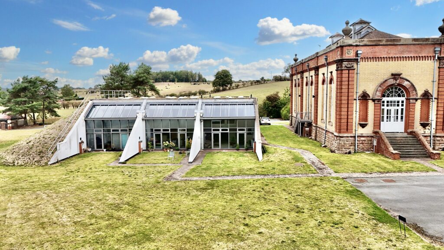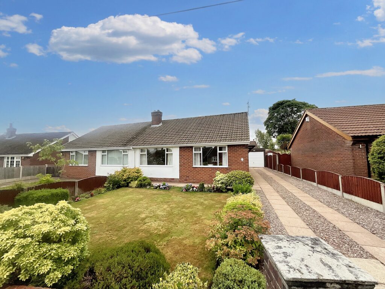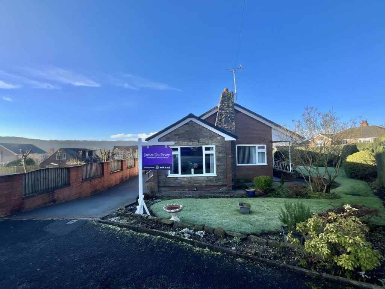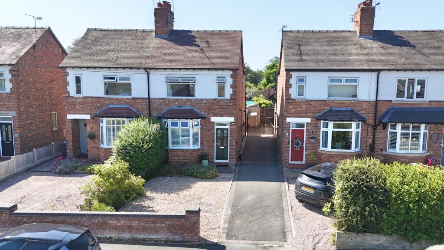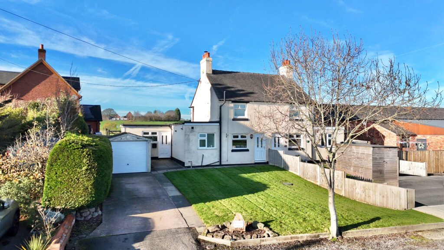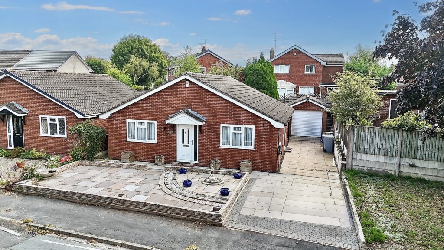Hatton Manor, Cotes Heath, ST21
£265,000
5 reasons we love this property
- Hatton Manor, a prestigious private development in the heart of rural Staffordshire.
- An ultra modern home with two double bedrooms and and an open plan living/dining area and brand new swanky kitchen.
- A contemporary, larger than life bathroom with a relaxing freestanding bath tub and a separate double shower.
- Immaculately presented throughout with a eclectic mix of style and comfort.
- Attractive to many this plush pad would suit an individual, professional couple, little family or a jet setter in need of a lock up and leave!
Virtual tour
About this property
Looking for a home with the wow factor? Well, here it is and it could be yours! This gorgeous two-bedroom home sits proudly on the one-of-a-kind Hatton Manor development in Cotes Heath.
Looking for a home with the wow factor? Well, here it is – and it could be yours! This gorgeous two-bedroom home (once a three-bed, and easy to convert back with the right permissions) sits proudly on the one-of-a-kind Hatton Manor development in Cotes Heath – a stunning spot that was once home to the old water works. Quirky history, beautiful setting, and now your chance to own a slice of it Lovingly decorated throughout, this home is move-in ready and just waiting for its new owner. Known as The Fountain House, it would make a dream first home for a lucky couple.
Step inside and you’re greeted by a bright, welcoming hallway with handy storage, stairs up to the first floor, a downstairs loo, and the all-important door into the living room. And what a living room it is! Floor-to-ceiling windows flood the space with light (remote-control blinds keep things cosy when needed) and the layout flows perfectly into the sleek kitchen which ahs recently been refitted. The kitchen is a clever use of space, with Bora integrated hob, Built in power sockets in island, Siemens oven/grill, Siemens convection microwave/oven, Built in bin, motion sensored, Bosch built in dishwasher, Siemens integrated fridge/freezer, Quicker tap, boiling, filtered and sparkling, Integrated heater under kickboards, All push to open units, Double larder unit, glass fronted drawers, Motion sensored units overhead, push to openall tied together with stylish granite-effect worktops and upstands. A curved breakfast bar creates the perfect spot for morning coffee or evening cocktails, linking the kitchen to the dining area with ease. There’s even a utility room for your washer/dryer, keeping the main space clear and clutter-free.
Upstairs, the master suite is a real showstopper, with its own glass balcony overlooking open fields and a view down into the living room – talk about impressive! A fitted wardrobe with mirrored sliding doors keeps everything neat. The second bedroom is another double, complete with skylight for starry-night views. And then there’s the bathroom… recently refitted and straight out of a Pinterest board. Think freestanding bath with rose-gold taps, double shower cubicle with rainfall shower head, vanity sink, and modern tiled finish. Spa vibes at home, anyone?
Outside, you’ll find beautifully maintained communal gardens, two private parking spaces, and even a little semi-private seating area at the front for soaking up the sunshine with a cuppa.
Don’t let this gem slip away – call our Eccleshall office today on 01785 851886 to book your viewing!
Agent Note
Please be advised that there is a ground rent payment of £50 per year and management fees paid bi-annually of around £1000. There is also approximately 979 years remaining on the lease.
(Please be advised, the management fee includes repairs to exterior of property, grounds maintenance, building insurance and window cleaning)
Location
The Fountain House sits within the prestigious Hatton Manor development just minutes away from junction 15 of the M6 motorway and Newcastle-under-Lyme, Stone and Stoke-on-Trent where there are further train links, shops, cinemas, restaurants and much much more. The development was once a water pumping station within a rural setting and maintains many original features making it a truly unique place to live.
Council Tax Band: D
Tenure: Leasehold
Useful Links
Broadband and mobile phone coverage checker - https://checker.ofcom.org.uk/
Floor Plans
Please note that floor plans are provided to give an overall impression of the accommodation offered by the property. They are not to be relied upon as a true, scaled and precise representation. Whilst we make every attempt to ensure the accuracy of the floor plan, measurements of doors, windows, rooms and any other item are approximate. This plan is for illustrative purposes only and should only be used as such by any prospective purchaser.
Agent's Notes
Although we try to ensure accuracy, these details are set out for guidance purposes only and do not form part of a contract or offer. Please note that some photographs have been taken with a wide-angle lens. A final inspection prior to exchange of contracts is recommended. No person in the employment of James Du Pavey Ltd has any authority to make any representation or warranty in relation to this property.
ID Checks
Please note we charge £50 inc VAT for ID Checks and verification for each person financially involved with the transaction when purchasing a property through us.
Referrals
We can recommend excellent local solicitors, mortgage advice and surveyors as required. At no time are you obliged to use any of our services. We recommend Gent Law Ltd for conveyancing, they are a connected company to James Du Pavey Ltd but their advice remains completely independent. We can also recommend other solicitors who pay us a referral fee of £240 inc VAT. For mortgage advice we work with RPUK Ltd, a superb financial advice firm with discounted fees for our clients. RPUK Ltd pay James Du Pavey 25% of their fees. RPUK Ltd is a trading style of Retirement Planning (UK) Ltd, Authorised and Regulated by the Financial Conduct Authority. Your Home is at risk if you do not keep up repayments on a mortgage or other loans secured on it. We receive £70 inc VAT for each survey referral.



