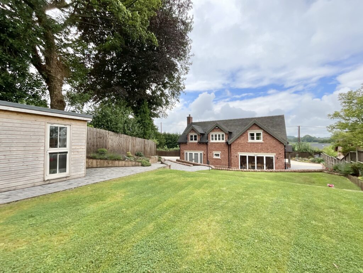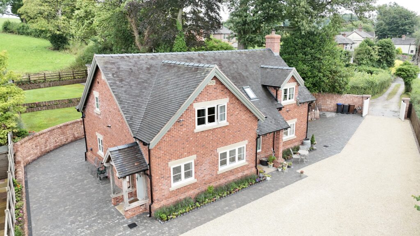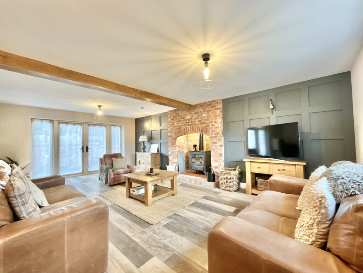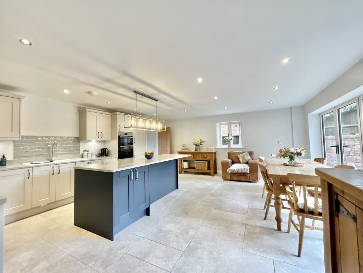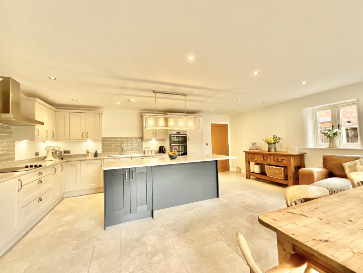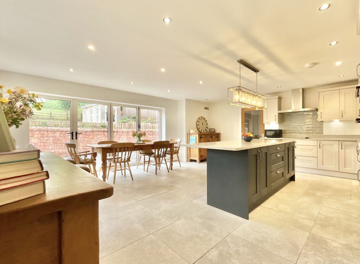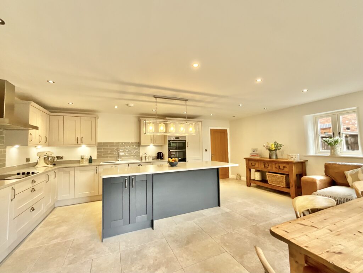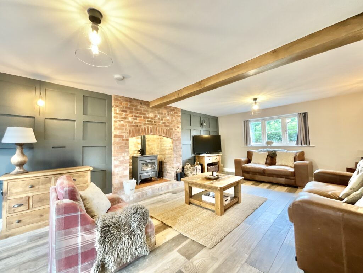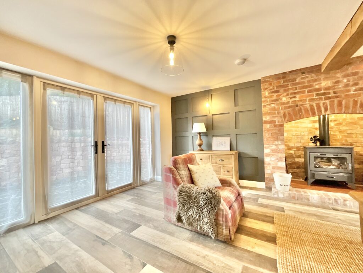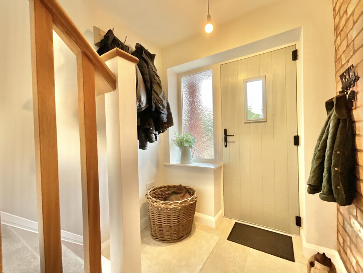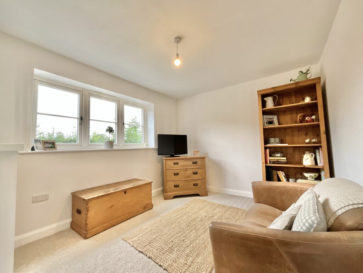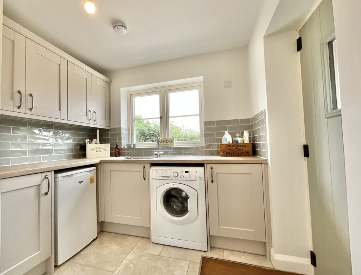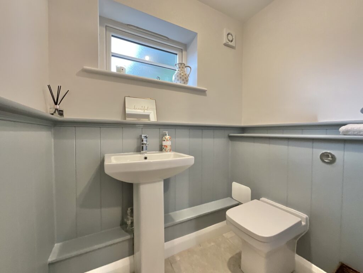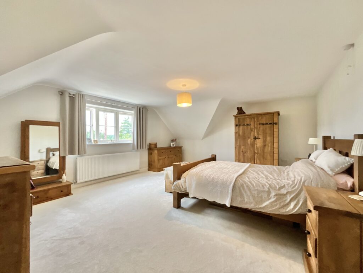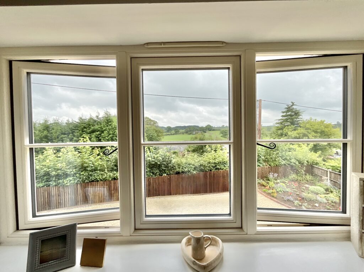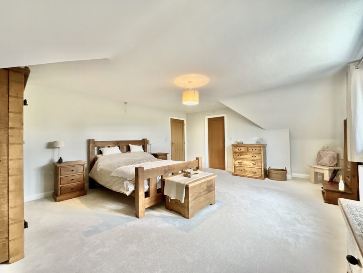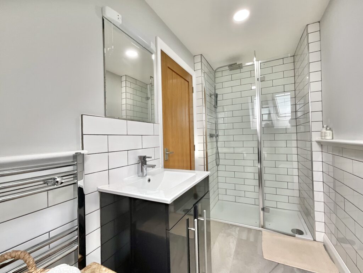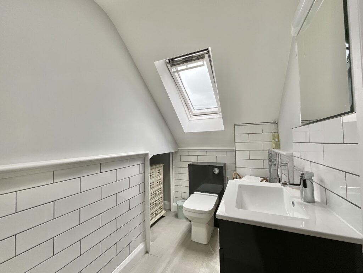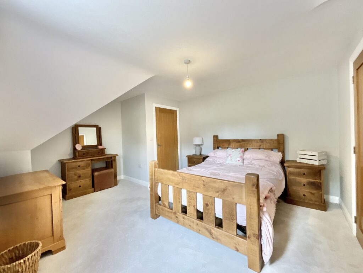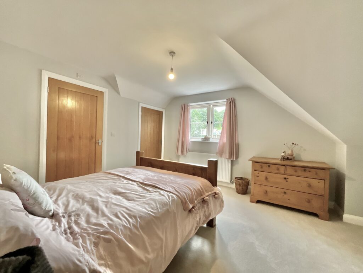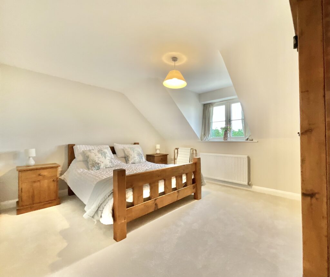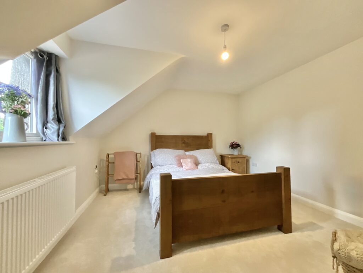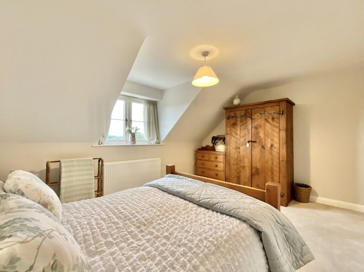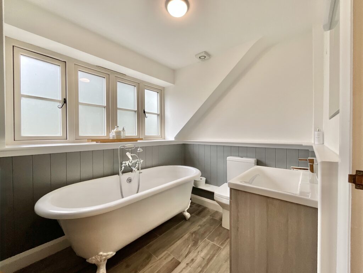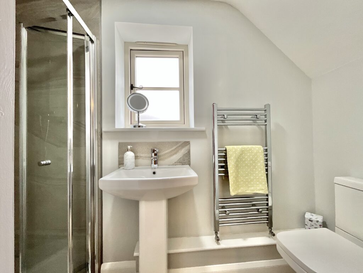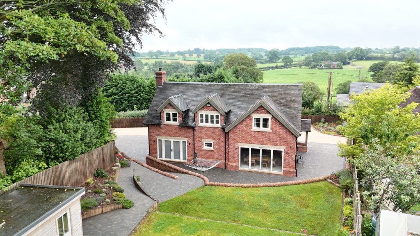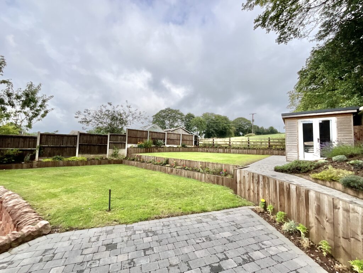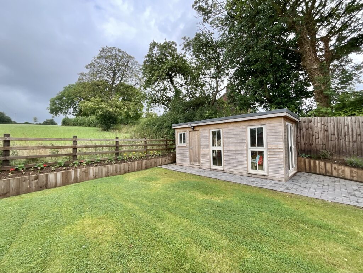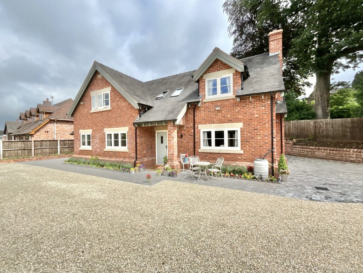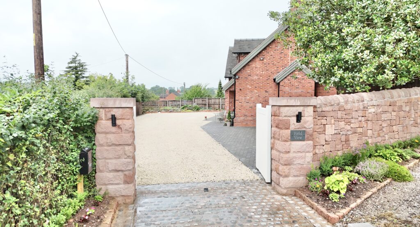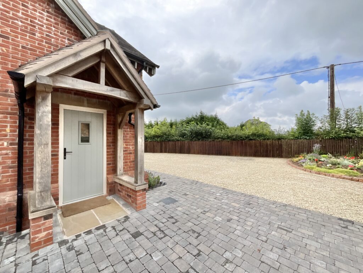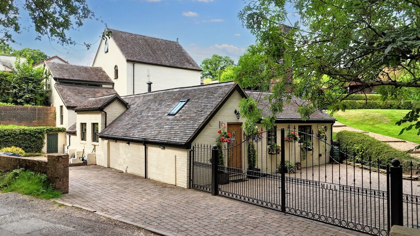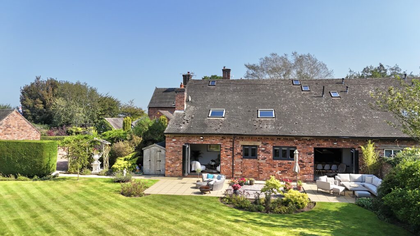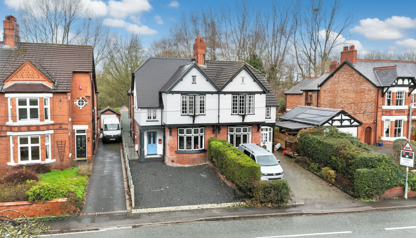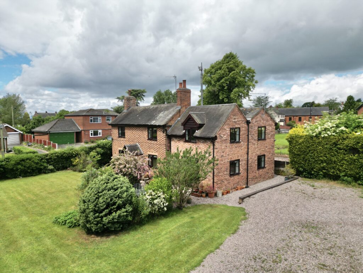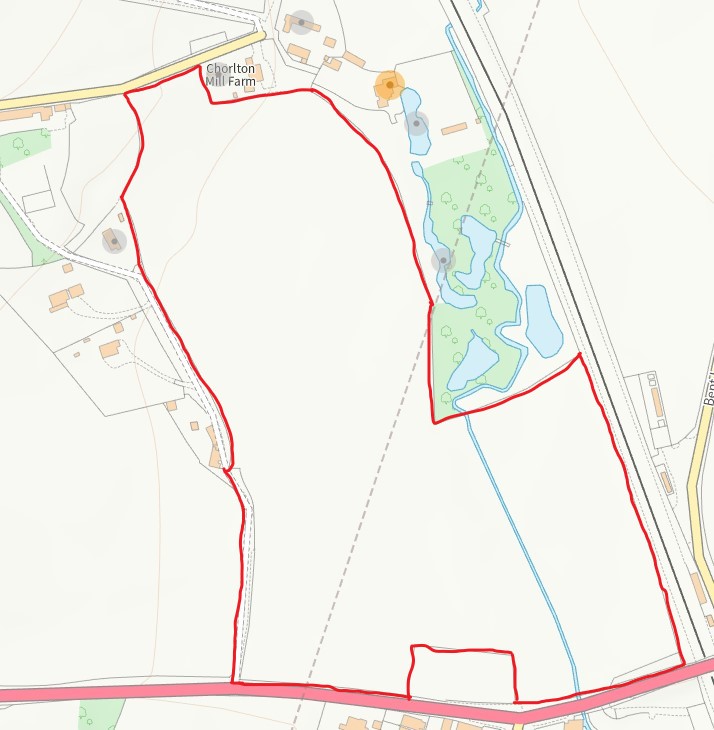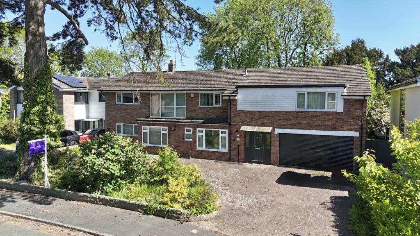Hazles Cross Road, Kingsley, ST10
£665,000
Offers Over
5 reasons we love this property
- Immaculate four-bed detached home with countryside views and spacious layout
- Open-plan kitchen/family/dining with quartz tops, island, bifolds & integrated appliances
- Two ensuites & luxury family bathroom with rolltop bath and vanity unit
- Electric gates, underfloor heating, tiered garden, outbuilding: ideal office, studio or relaxing retreat with storage
- Set in the sought-after village of Kingsley with excellent road links, local schools, shops, pubs and scenic walks - offering the best of rural charm and daily convenience
Virtual tour
About this property
Immaculate spacious four-bed detached home in sought-after Kingsley village. High-end finishes, countryside views. Open-plan kitchen/dining/family room, snug/playroom & large living room & drive.
Flawless inside with views that glide! Beautifully positioned on the edge of the sought-after village of Kingsley, this immaculately presented four-bedroom detached home offers spacious living, high-end finishes, and countryside views front and back. Step through a beautiful oak canopy entry to the entrance hall leading into the heart of the home: a bright and expansive open-plan kitchen/dining/family room, featuring a stylish kitchen with contrasting cabinetry, quartz worktops, and a central kitchen island. Integrated appliances include a fridge freezer, double oven, electric hob with extractor fan, and dishwasher. The stone floor benefits from underfloor heating throughout the ground floor, offering comfort and elegance in equal measure and bifold doors open wide onto the rear garden’s patio - perfect for summer entertaining. Just off the kitchen, a separate utility room with additional appliance space, store cupboard, and side door access makes daily life practical. A storm porch to the side offers a dry and direct route for shopping and muddy boots. A versatile snug/playroom or dining room provides extra living flexibility, while the large main living room features an overhead exposed beam, wood-effect floor with underfloor heating and a lovely feature inglenook fireplace, wood-burning stove, and dual aspect windows, including double French doors to the garden. A modern ground floor WC includes a vanity basin and WC. Upstairs, you'll find four double bedrooms, two of which feature ensuite shower rooms with basin and WC. The master bedroom is exceptionally spacious, with ample room for wardrobes and a home office set-up. The family bathroom includes a rolltop bath with shower, vanity basin unit, and WC. A handy store cupboard on the landing completes the upper floor. Outside, the property is accessed via electric gates with fob entry, leading to a Cotswold stone chipped driveway and planted front border. The rear garden is private and beautifully landscaped with tiered lawns, raised borders, and a large block-paved patio running the full width of the home, accessible from both the kitchen and lounge. A fully insulated outbuilding offers the perfect flexible space - ideal as a home office, hobby room, or garden lounge, with a separate section for tool or equipment storage. Ideally situated to have the countryside lifestyle, yet being just a stone’s throw from commuter links, great schools and amenities. If you’re seeking countryside calm, character features, and family-ready space - this home offers a perfect slice of Staffordshire living in charming Kingsley village.
Tenure: Freehold
Useful Links
Broadband and mobile phone coverage checker - https://checker.ofcom.org.uk/
Floor Plans
Please note that floor plans are provided to give an overall impression of the accommodation offered by the property. They are not to be relied upon as a true, scaled and precise representation. Whilst we make every attempt to ensure the accuracy of the floor plan, measurements of doors, windows, rooms and any other item are approximate. This plan is for illustrative purposes only and should only be used as such by any prospective purchaser.
Agent's Notes
Although we try to ensure accuracy, these details are set out for guidance purposes only and do not form part of a contract or offer. Please note that some photographs have been taken with a wide-angle lens. A final inspection prior to exchange of contracts is recommended. No person in the employment of James Du Pavey Ltd has any authority to make any representation or warranty in relation to this property.
ID Checks
Please note we charge £50 inc VAT for ID Checks and verification for each person financially involved with the transaction when purchasing a property through us.
Referrals
We can recommend excellent local solicitors, mortgage advice and surveyors as required. At no time are you obliged to use any of our services. We recommend Gent Law Ltd for conveyancing, they are a connected company to James Du Pavey Ltd but their advice remains completely independent. We can also recommend other solicitors who pay us a referral fee of £240 inc VAT. For mortgage advice we work with RPUK Ltd, a superb financial advice firm with discounted fees for our clients. RPUK Ltd pay James Du Pavey 25% of their fees. RPUK Ltd is a trading style of Retirement Planning (UK) Ltd, Authorised and Regulated by the Financial Conduct Authority. Your Home is at risk if you do not keep up repayments on a mortgage or other loans secured on it. We receive £70 inc VAT for each survey referral.



