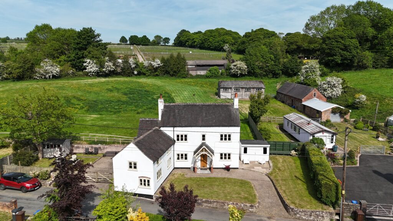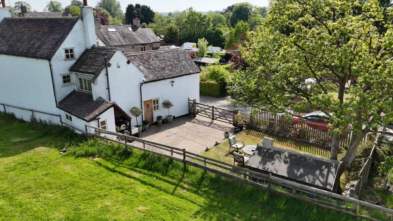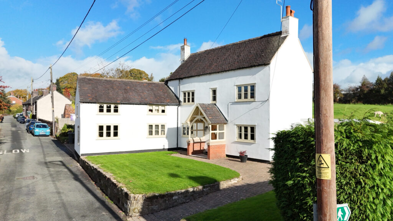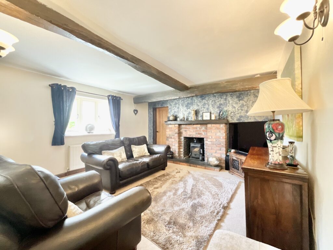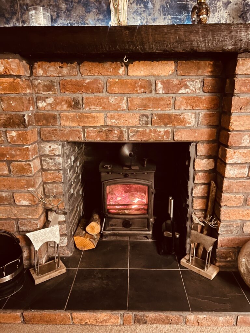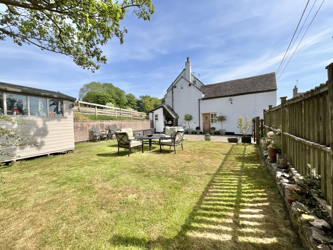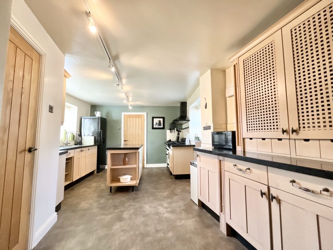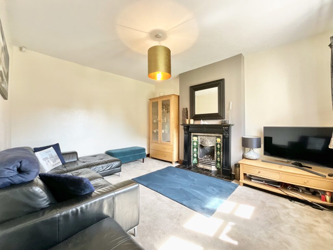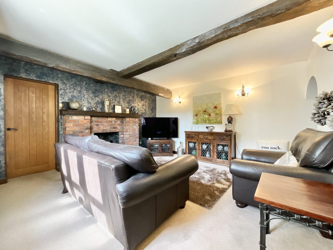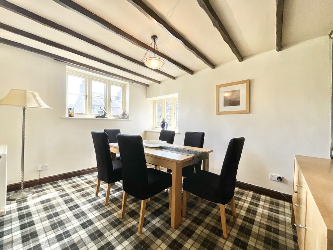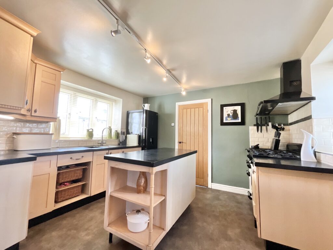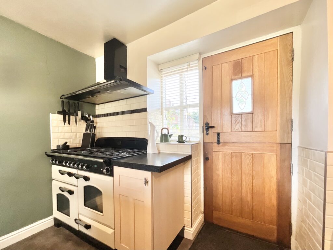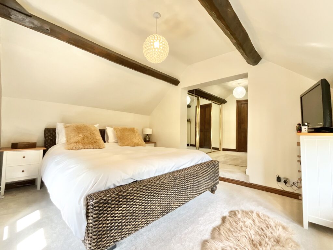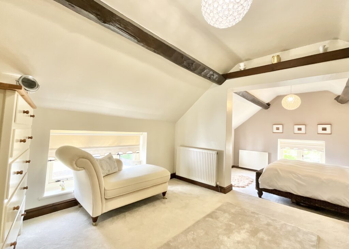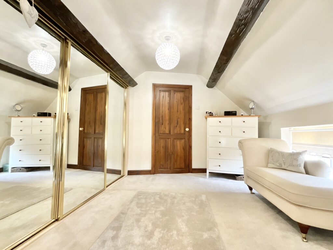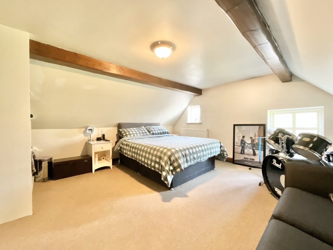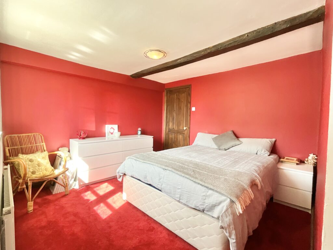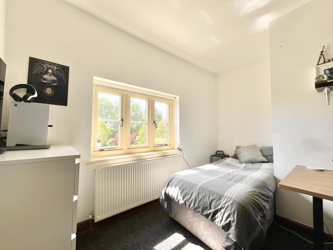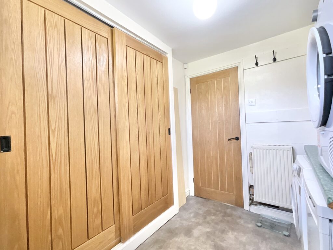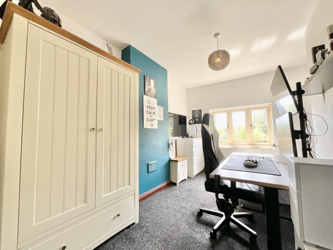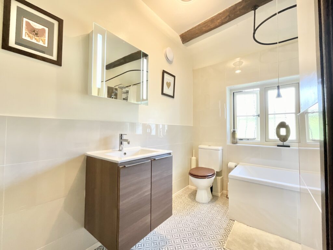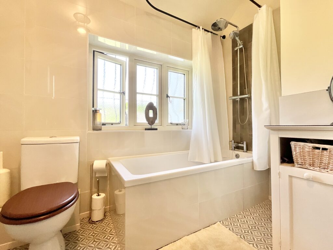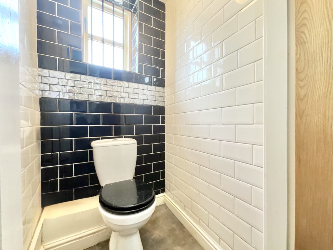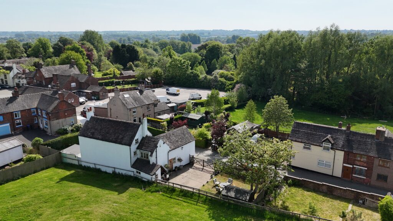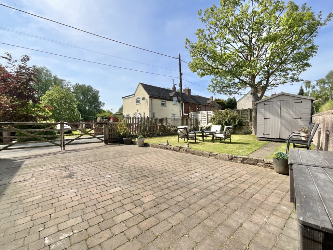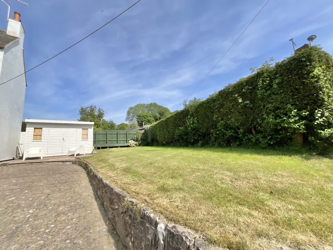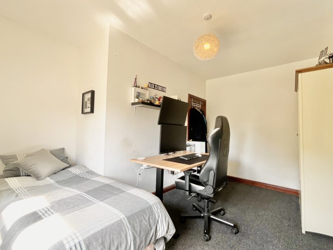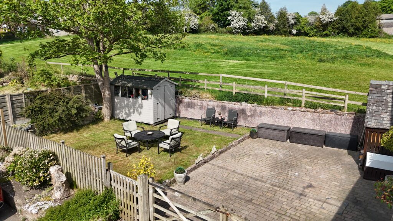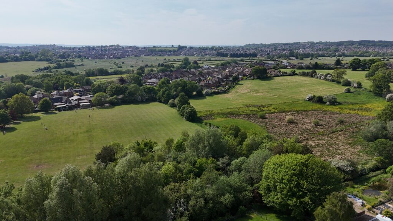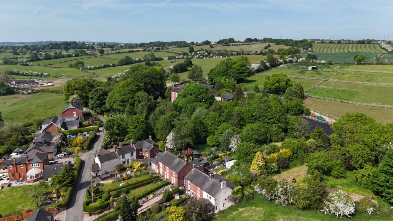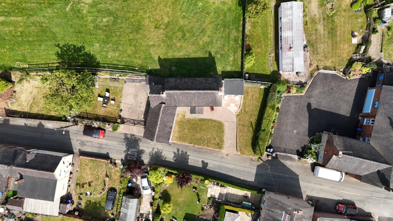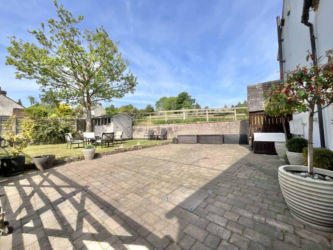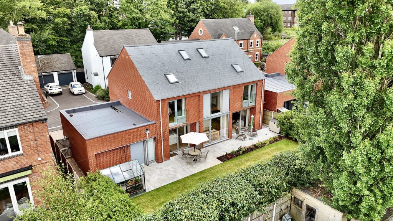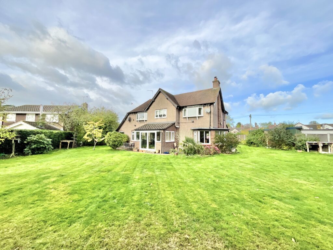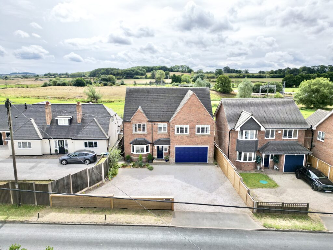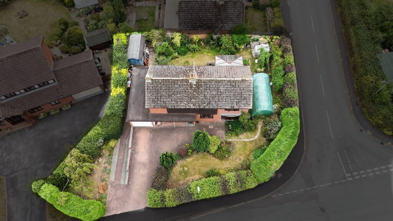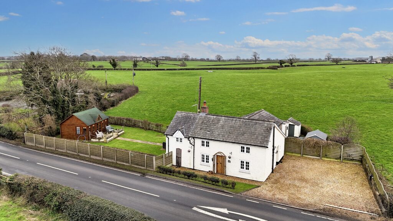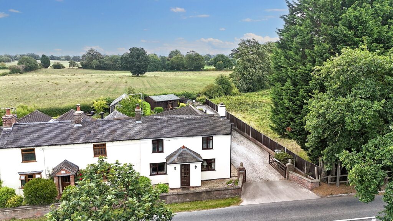High Street, Caverswall, ST11
£499,995
Offers Over
5 reasons we love this property
- Fabulous village farmhouse brimming with character and has masses of space with pretty gardens and private driveway.
- Pretty as picture, Caverswall is the quintessential English village, complete with sought after primary school, local pub, village square, yet only a few minutes from larger towns.
- Generously proportioned rooms with three reception rooms and stylish bespoke kitchen with utility and W.C on the ground floor
- Four bedrooms in all, with 3 on the first floor where the stunning master boasts a walk through dressing area and stylish modern bathroom.
- On the second floor the generous bedroom has a useful walk in loft area which offers further potential (STNPP)
Virtual tour
About this property
“I see fields of green, red roses too” and this charming English rose will spark envy!
“I see fields of green, red roses too” and this charming English rose will spark envy! Pristine and crisp, whitewashed and featuring beams throughout, this gorgeous four-bed cottage stands proud against the emerald green rolling fields in a serene little village in the Staffordshire Moorlands. Caverswall is a quaint little village, boasting a local pub, school and a village square, home to its very own free-roaming peacocks, and what's more, you can see llamas from your very own back door. Whilst its location is rural, you're not completely cut off; just a short drive will soon see to it that you have all the modern conveniences you need with strong access to transport links such as the A50. An inviting front porchway welcomes you home; take off those shoes, grab a brew and pick one of three spacious and bright reception rooms to relax, unwind and even entertain. Brimming with character and charm throughout, this property still boasts a modern feel, giving you the best of both worlds. At the heart of the home, you have the kitchen. Think Sunday lunches with the family after a countryside stroll. Sporting wood effect cabinets for all your storage needs topped with a sleek black granite effect worktop it’s the perfect place to cook up a storm. Downstairs also boasts a handy utility room for some extra storage for appliances. How does the saying go? Out of sight, out of mind. Downstairs is complete with a guest WC. A further two floors accommodate four generous double-sized bedrooms, one of which sports a large dressing room. This house certainly has room for the whole flock. A family bathroom serves the home featuring a shower over bath duo. For outside space, you have a lush green garden for the pending summer days as well as a front lawn. The field behind is currently home to some lovely alpaca’s which adds to the home's excitement. For parking you have both a gated brick drive to the side and a winding brick driveway to the front for all your parking needs. Could Roseville bloom your next chapter? Book your viewing today!
Council Tax Band: D
Tenure: Freehold
Useful Links
Broadband and mobile phone coverage checker - https://checker.ofcom.org.uk/
Floor Plans
Please note that floor plans are provided to give an overall impression of the accommodation offered by the property. They are not to be relied upon as a true, scaled and precise representation. Whilst we make every attempt to ensure the accuracy of the floor plan, measurements of doors, windows, rooms and any other item are approximate. This plan is for illustrative purposes only and should only be used as such by any prospective purchaser.
Agent's Notes
Although we try to ensure accuracy, these details are set out for guidance purposes only and do not form part of a contract or offer. Please note that some photographs have been taken with a wide-angle lens. A final inspection prior to exchange of contracts is recommended. No person in the employment of James Du Pavey Ltd has any authority to make any representation or warranty in relation to this property.
ID Checks
Please note we charge £50 inc VAT for ID Checks and verification for each person financially involved with the transaction when purchasing a property through us.
Referrals
We can recommend excellent local solicitors, mortgage advice and surveyors as required. At no time are you obliged to use any of our services. We recommend Gent Law Ltd for conveyancing, they are a connected company to James Du Pavey Ltd but their advice remains completely independent. We can also recommend other solicitors who pay us a referral fee of £240 inc VAT. For mortgage advice we work with RPUK Ltd, a superb financial advice firm with discounted fees for our clients. RPUK Ltd pay James Du Pavey 25% of their fees. RPUK Ltd is a trading style of Retirement Planning (UK) Ltd, Authorised and Regulated by the Financial Conduct Authority. Your Home is at risk if you do not keep up repayments on a mortgage or other loans secured on it. We receive £70 inc VAT for each survey referral.



