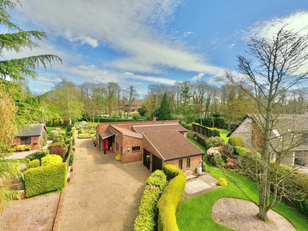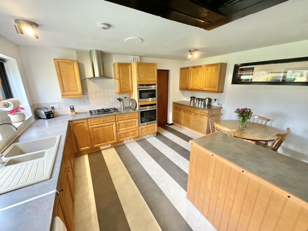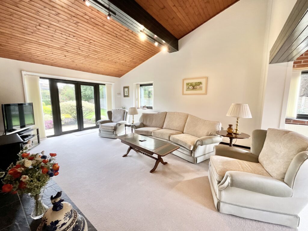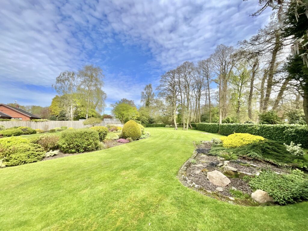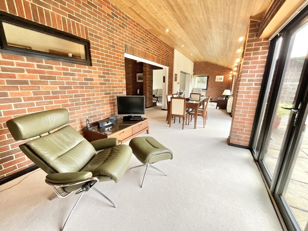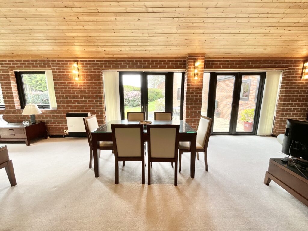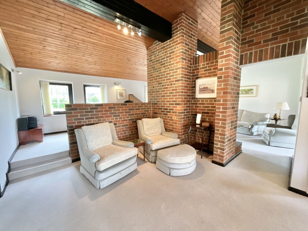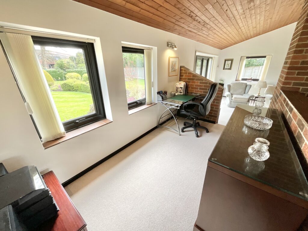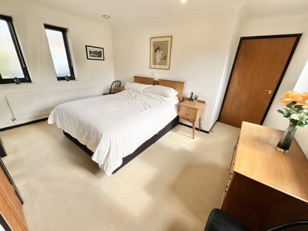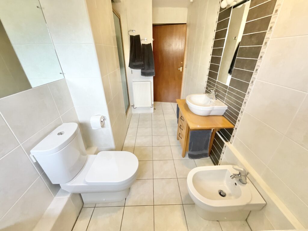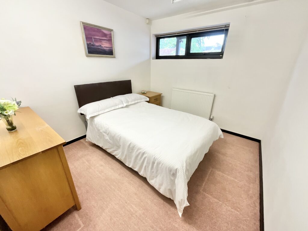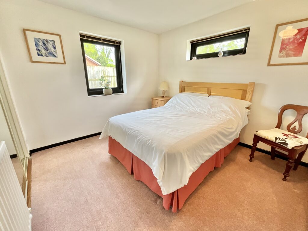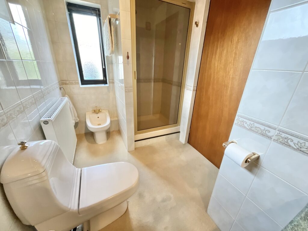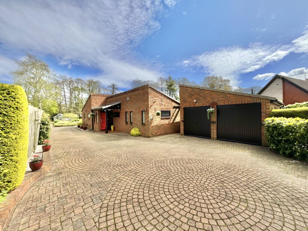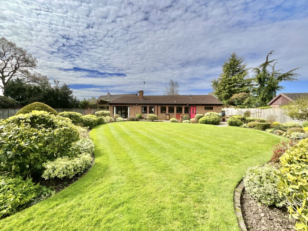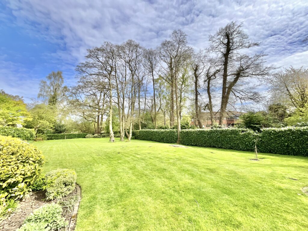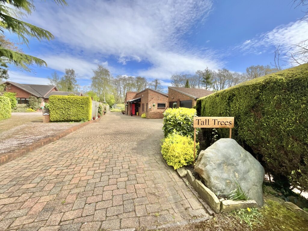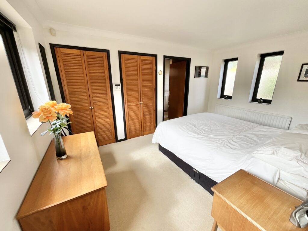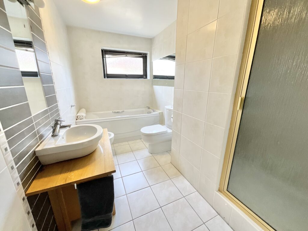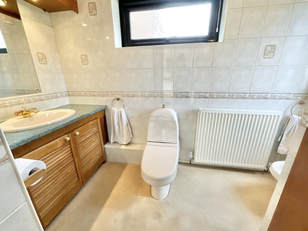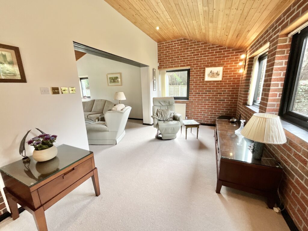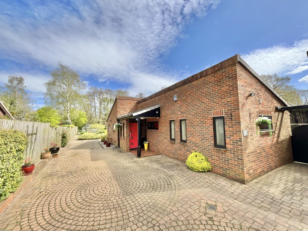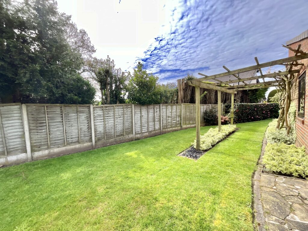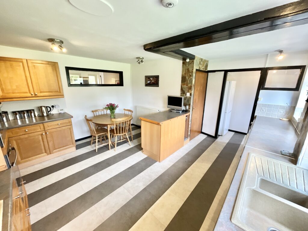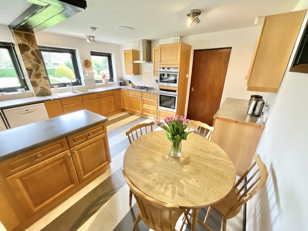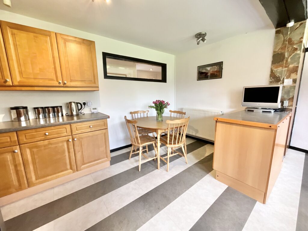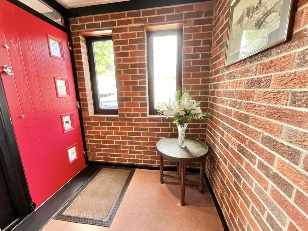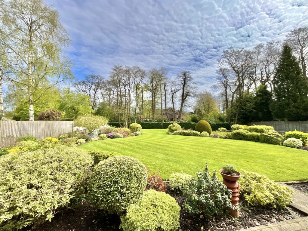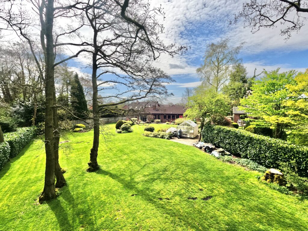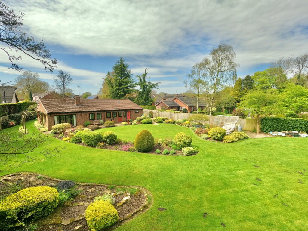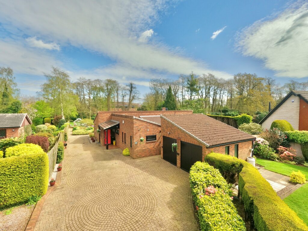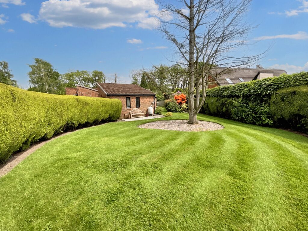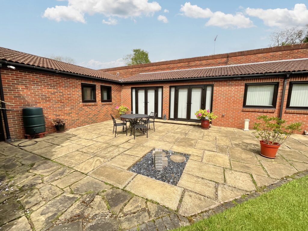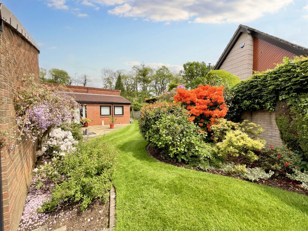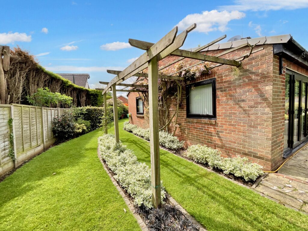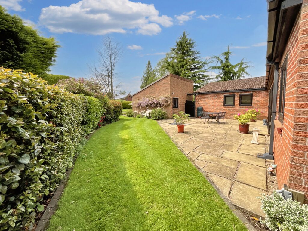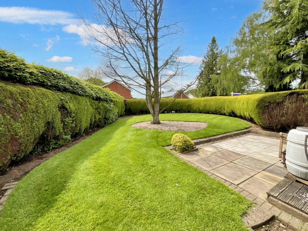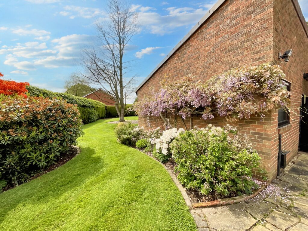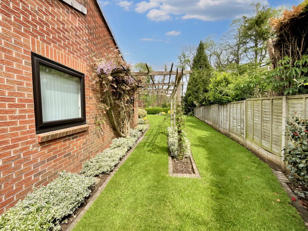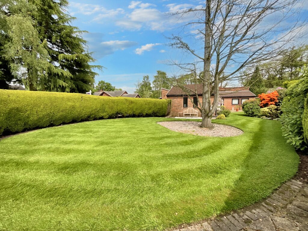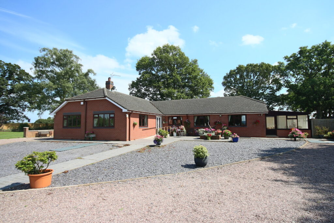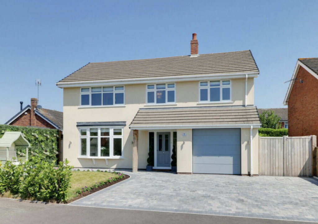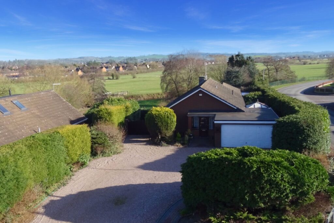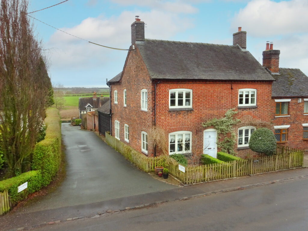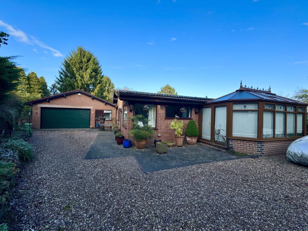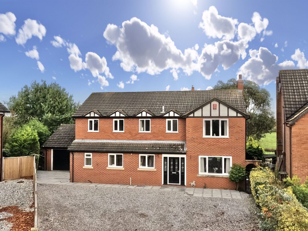Highlows Lane, Yarnfield, ST15
£550,000
5 reasons we love this property
- An individual, architecturally designed, detached bungalow that is sure to impress.
- Three double bedrooms, en-suite and a lovely family bathroom.
- The stunning gardens that wrap around the bungalow have been meticulously maintained.
- Tucked away in a private position in the village of Yarnfield with parking for several vehicles and a garage.
- Semi open plan living spaces with a stunning, quirky design and a kitchen/breakfast room.
Virtual tour
About this property
Individually designed home by local architect set in meticulously maintained grounds. Quirky design with three double bedrooms, spacious living areas, and kitchen/diner. Stunning rear gardens, ample parking, double garage. Perfect for those seeking a country lifestyle. Call to view. 01785 851886.
When a unique property like this comes to the market, we want to shout from the top of the trees and mountains about it. So read carefully all about this stunning home that was individually designed by a local architect amongst similar properties. Sitting in the most wonderful grounds that have been meticulously maintained creating a tranquil and serene setting that will have you feeling like you’re living your best life in the country. Drawing up onto the driveway you’ll see there is lots of parking for all your needs along with a double garage. The quirky design instantly stands out and intrigues you as you walk through the front entrance doorway and the interesting design continues to unfold. First on the right are two bedrooms, both doubles and one clearly being the main one with a walk-in wardrobe and an en-suite shower room fitted with a vanity unit and sink inset, W.C and shower and although you may wish to modernise this eventually, what is good to know is that the whole property is in pristine condition in that you can simply move in, unpack and get your feeling for your new home before you transform the place into a completed dream come true! Over to the left is the main bathroom which is modern with white fittings including a shower enclosure, sink, W.C, bidet and bath then next door, after passing a large and very handy airing cupboard you’ll find another lovely double bedroom with a fitted wardrobe. That’s the bedrooms and bathrooms covered and now you have a choice of where to head next as there is a door from this hallway leading into the kitchen/diner and another into the incredible semi-open plan living space so I think it’s right we take you this way round. The first part is a very long room across the back overlooking a patio area and garden, which benefits from two sets of French doors and three windows which naturally creates an immense amount of daylight to come flooding in. This continues through to the lounge where French doors would lead you out to the stunning rear gardens and either side of the imposing brick fireplace are exits leading through to another cosy seating area and a study which also offers the wonderful view across the garden. The kitchen/diner has room for a table when casual dining or nattering with family or friends along and is fitted with lots of cupboards and integrated appliances, which include double ovens, gas hob and sink, along with spaces for a dishwasher, washing machine and tumble dryer. From here there is a door leading out to the garden and another bringing you back through to the hallway where we originally started and where all the bedrooms and bathrooms are. Now we’ve completed the tour of this incredible home we’ll take you outside which is an absolute dream come true if you’re looking for picture postcard, park-like garden that will fill adults and children alike with joy. There are large lawn areas which lures in the beautiful wildlife and birds, pretty borders carved out that are bursting with colour and with so much open space, it would be perfect if you wanted to create some vegetable plots and enjoy living the good life outside. The patio is accessed from the dining room French doors which is perfect for entertaining and relaxing in the sun. The decorative block paving flows around the bungalow to the driveway and back to the front where the garages are and a gate access into the side and front garden. Although the design of this house might be like Marmite, if you make the sensible decision to come and view this sensational property, we are sure you will not be disappointed. So call our Eccleshall office today to arrange a viewing. 01785 851886.
Location
Yarnfield has easy access to the villages of Swynnerton & Cold Meece along with the larger very sought after towns of Eccleshall & Stone providing amenities such as shops, pubs, restaurants & supermarkets, with Stone also enjoying a train station providing services to Stafford or Stoke where you can join the mainline services to Manchester, Birmingham and London.
Floor Plans
Please note that floor plans are provided to give an overall impression of the accommodation offered by the property. They are not to be relied upon as a true, scaled and precise representation. Whilst we make an effort to ensure that the measurements are accurate, there could be some discrepancies. Square footage is taken from the properties Energy Performance Certificate. We rely on measurements to be accurately taken by the energy assessor to give us the overall figures provided.
Agent's Notes
Although we try to ensure accuracy, these details are set out for guidance purposes only and do not form part of a contract or offer. Please note that some photographs have been taken with a wide-angle lens. A final inspection prior to exchange of contracts is recommended. No person in the employment of James Du Pavey Ltd has any authority to make any representation or warranty in relation to this property.
ID Checks
Please note we charge £30 inc VAT for each buyers ID Checks when purchasing a property through us.
Referrals
We can recommend excellent local solicitors, mortgage advice and surveyors as required. At no time are youobliged to use any of our services. We recommend Gent Law Ltd for conveyancing, they are a connected company to James DuPavey Ltd but their advice remains completely independent. We can also recommend other solicitors who pay us a referral fee of£180 inc VAT. For mortgage advice we work with RPUK Ltd, a superb financial advice firm with discounted fees for our clients.RPUK Ltd pay James Du Pavey 40% of their fees. RPUK Ltd is a trading style of Retirement Planning (UK) Ltd, Authorised andRegulated by the Financial Conduct Authority. Your Home is at risk if you do not keep up repayments on a mortgage or otherloans secured on it. We receive £70 inc VAT for each survey referral.



