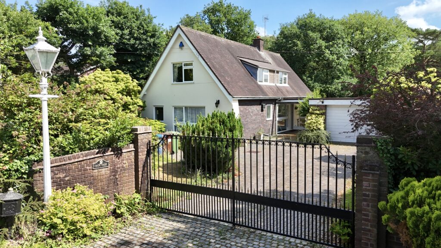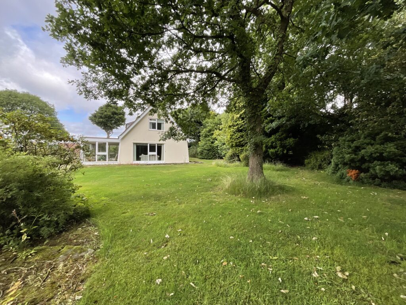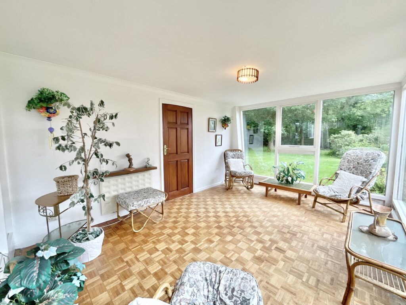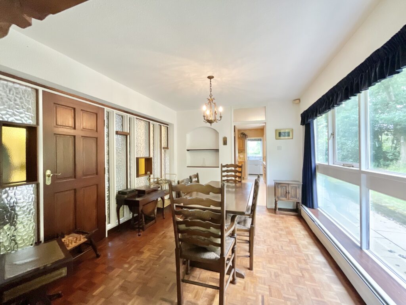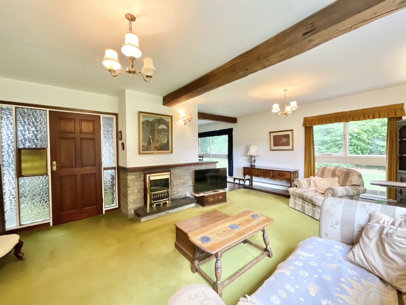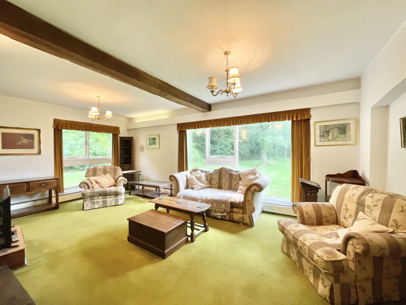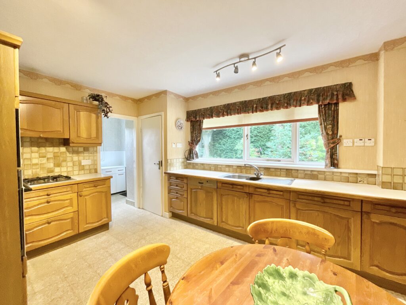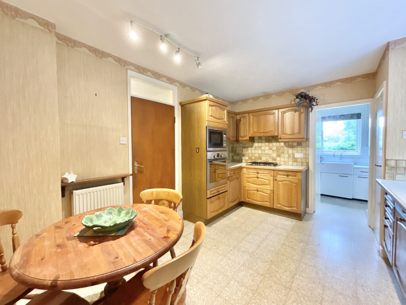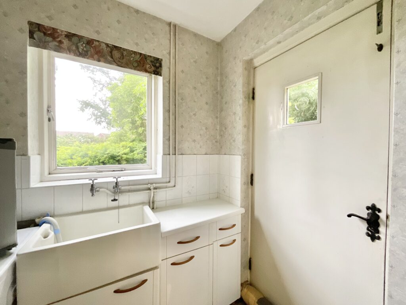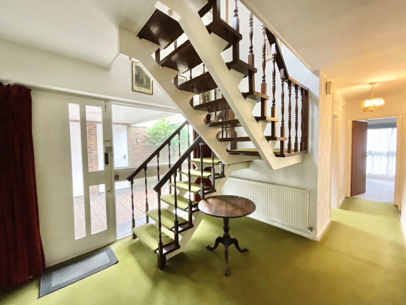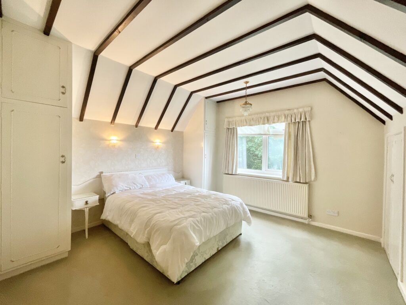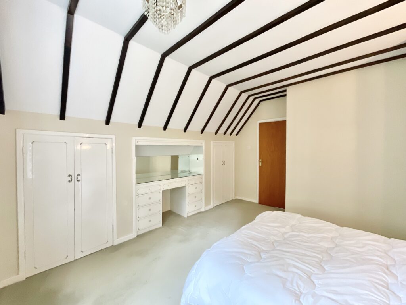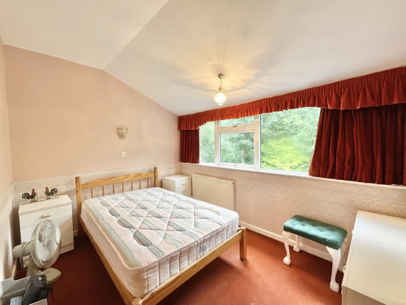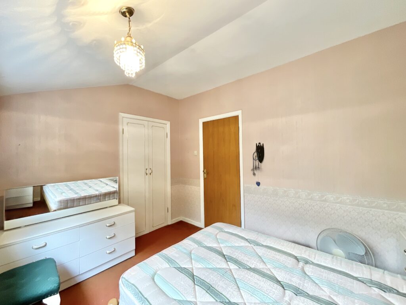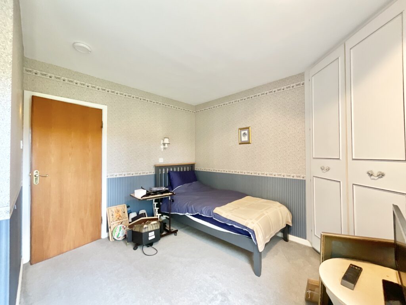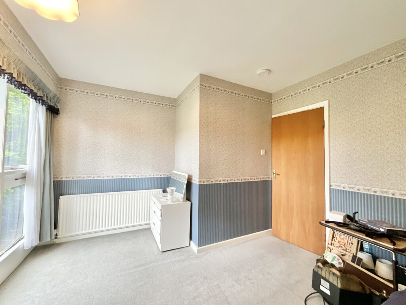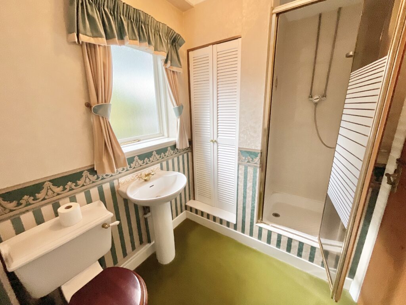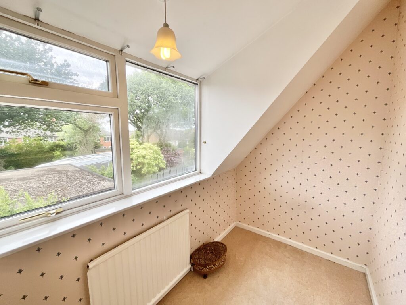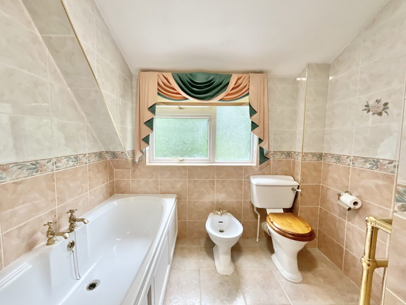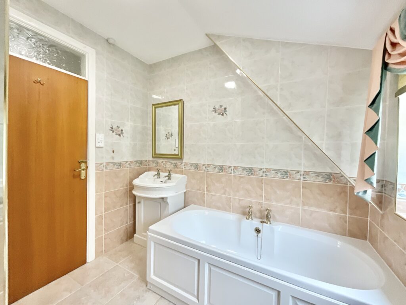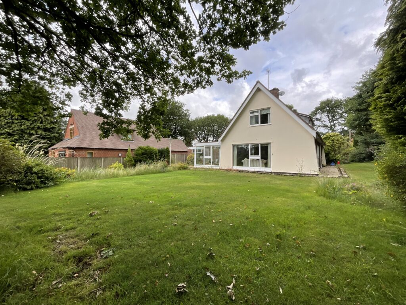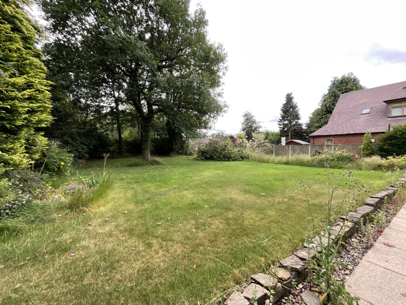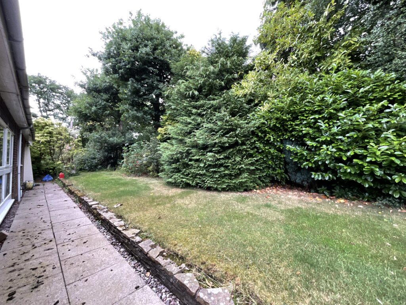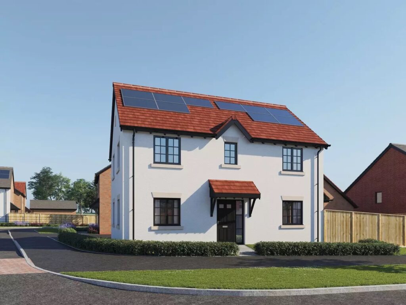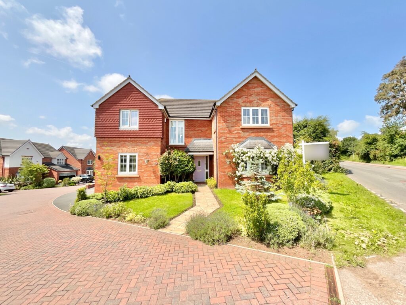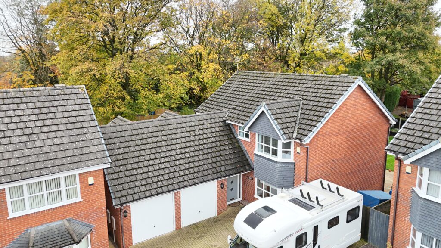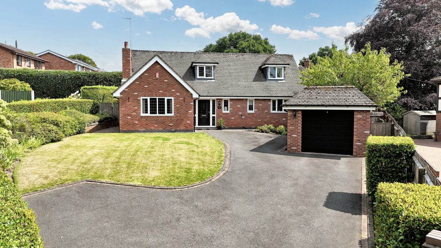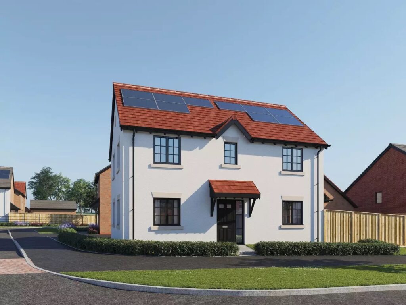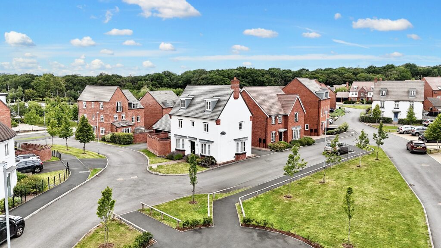Hilderstone Road, Stoke-On-Trent, ST3
£450,000
5 reasons we love this property
- Detached 60s home offering the perfect opportunity for modernisation and reconfiguration to create your forever home, plus it's being offered for sale with NO CHAIN!!!
- Four generously sized double bedrooms, all with fitted storage, a family bathroom with double-ended bath, sink, bidet, and W/C. Plus a cosy snug, ideal as a home office.
- Versatile living areas, living/dining with price picture windows overlooking the rear garden, kitchen/diner with integrated appliances, garden room with inlaid parquet style flooring and utility.
- Set proudly back from Hilderstone Road, gated driveway with ample off-road parking, plus a double garage. South-East garden to the rear, plus wrap around gardens surrounding the home.
- Perfect location in Meir Heath, walking distance to schools, shops, pubs and Poplars Riding School. Stone and Longton just down the road, along with nearby road, bus, and rail links for commuting.
About this property
Detached 60s home with vintage charm & modern potential in Meir Heath. Open plan living, 4 double beds, garden room, South-East facing garden, double garage, near amenities & transport links. Ideal family home – book a viewing!
All is fair in Love, War… and Real Estate! Welcome to this stunning detached 60s home where vintage charm meets serious potential, and every corner whispers stories from the swinging 60s. Set proudly back from Hilderstone Road behind a grand gated entrance, this home offers the perfect opportunity for modernising and reconfiguring to your heart’s desire to create your dream family home. Enter the home into a generous entrance hall with an exposed staircase. The heart of the home is a beautifully designed, open-plan living/dining area set in a practical L-shape with bright picture windows to the rear and plenty of room for hosting friends and family. The kitchen is equipped with oak-style cabinetry, integrated appliances and enough space to sip your morning brew, plus you will find a separate utility room and storage area for your household essentials. To the side of the home, a lovely garden room with inlaid parquet-style flooring and views of the beautiful garden. Downstairs, a fourth double bedroom with an adjoining shower room, ideal for guests, teenagers or even your in-laws! Upstairs, you will find three more double bedrooms, each with their own fitted storage, plus a snug that’s perfect for a home office or your very own retreat from day-to-day life. Don’t forget about the family bathroom with a double-ended bath, sink, bidet, and W/C. Outside, the generous plot offers gardens that wrap around the home, including a stunning South-East facing rear garden with mature trees for privacy, grass lawns, and patio seating space. Out front, the gated driveway offers off-road parking for multiple vehicles and leads to a double garage primed for storage, cars, or the workshop of your dreams. Set in the sought-after Meir Heath, you’re within strolling distance of schools, shops, pubs, and even Poplars Riding School is just across the road. Stone and Longton are a short drive away with further amenities, while transport links via the A50, A34, and M6, plus nearby bus and rail routes, make commuting a breeze. Whether you’re a renovation romantic or a warrior ready to charge into your next project, this home is the perfect blank canvas to do so. Warning: homes like this don’t stay for too long. So, rally your troops, book a viewing, and make your move – because all is fair in love, war…and winning the keys to your forever home.
Council Tax Band: F
Tenure: Freehold
Useful Links
Broadband and mobile phone coverage checker - https://checker.ofcom.org.uk/
Floor Plans
Please note that floor plans are provided to give an overall impression of the accommodation offered by the property. They are not to be relied upon as a true, scaled and precise representation. Whilst we make every attempt to ensure the accuracy of the floor plan, measurements of doors, windows, rooms and any other item are approximate. This plan is for illustrative purposes only and should only be used as such by any prospective purchaser.
Agent's Notes
Although we try to ensure accuracy, these details are set out for guidance purposes only and do not form part of a contract or offer. Please note that some photographs have been taken with a wide-angle lens. A final inspection prior to exchange of contracts is recommended. No person in the employment of James Du Pavey Ltd has any authority to make any representation or warranty in relation to this property.
ID Checks
Please note we charge £50 inc VAT for ID Checks and verification for each person financially involved with the transaction when purchasing a property through us.
Referrals
We can recommend excellent local solicitors, mortgage advice and surveyors as required. At no time are you obliged to use any of our services. We recommend Gent Law Ltd for conveyancing, they are a connected company to James Du Pavey Ltd but their advice remains completely independent. We can also recommend other solicitors who pay us a referral fee of £240 inc VAT. For mortgage advice we work with RPUK Ltd, a superb financial advice firm with discounted fees for our clients. RPUK Ltd pay James Du Pavey 25% of their fees. RPUK Ltd is a trading style of Retirement Planning (UK) Ltd, Authorised and Regulated by the Financial Conduct Authority. Your Home is at risk if you do not keep up repayments on a mortgage or other loans secured on it. We receive £70 inc VAT for each survey referral.



