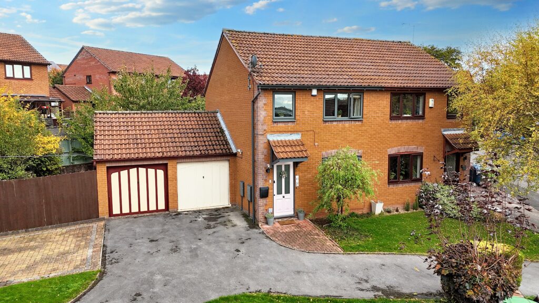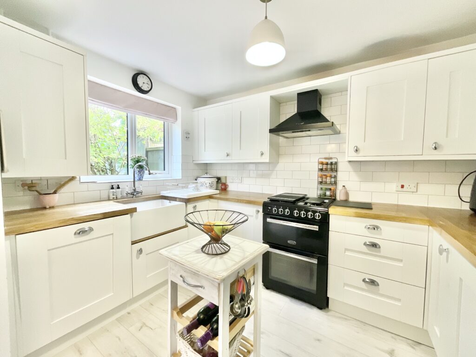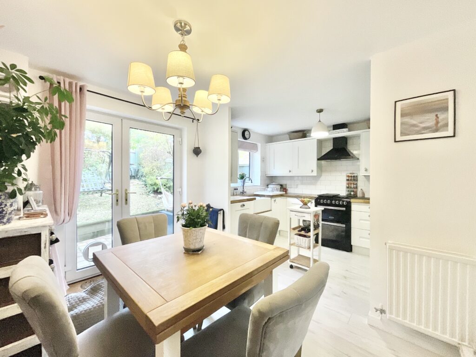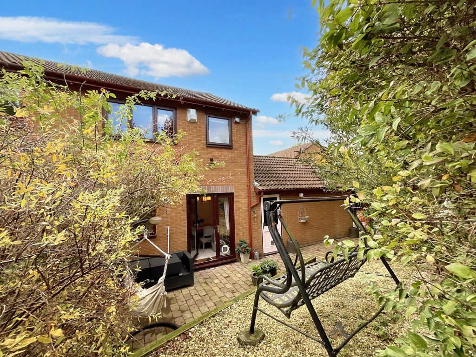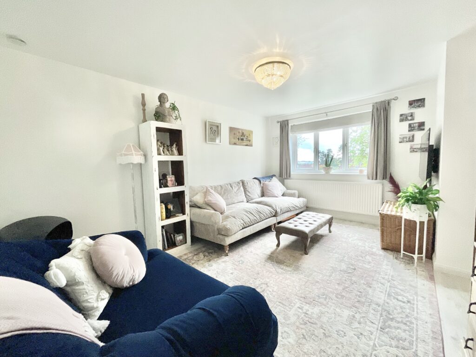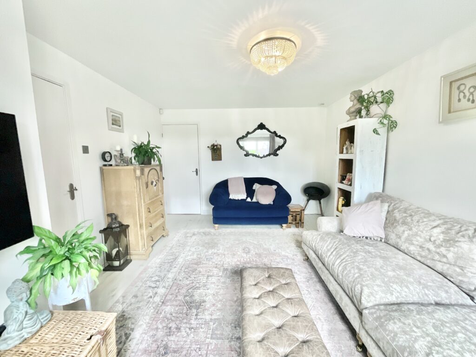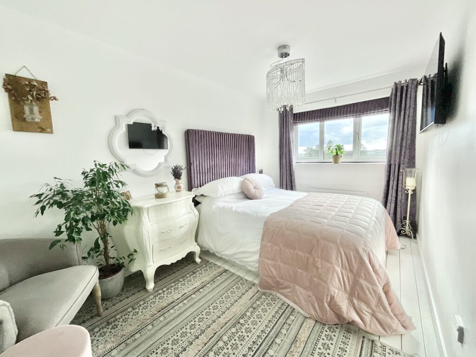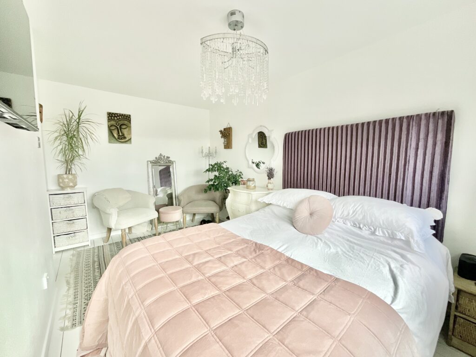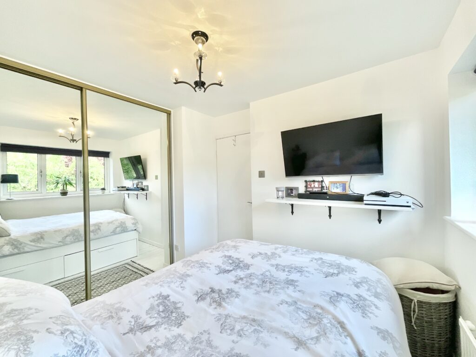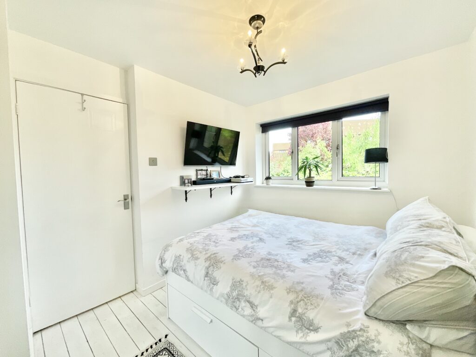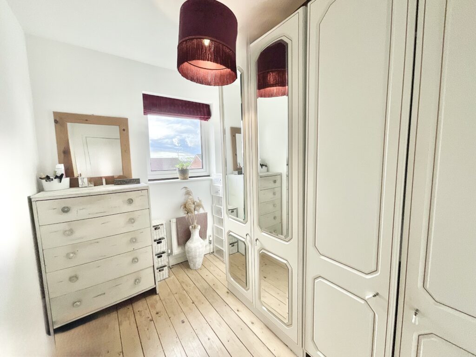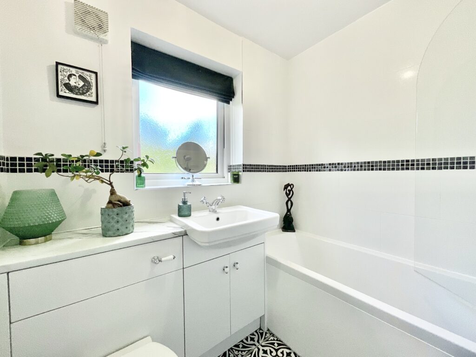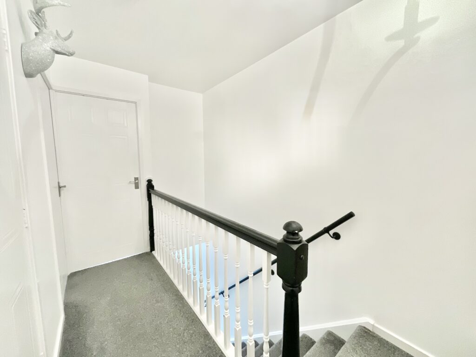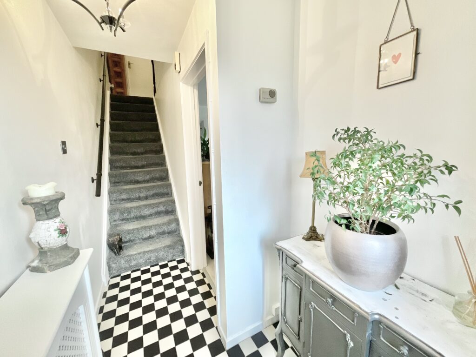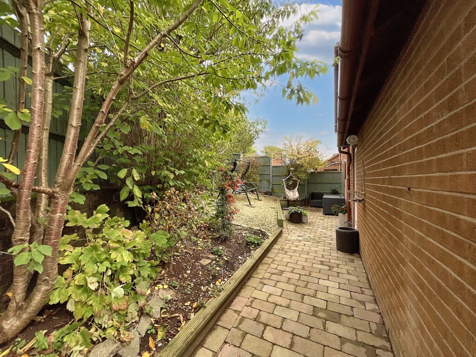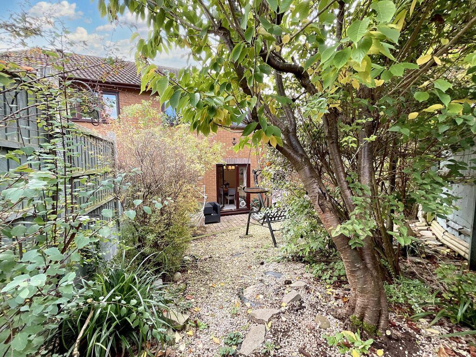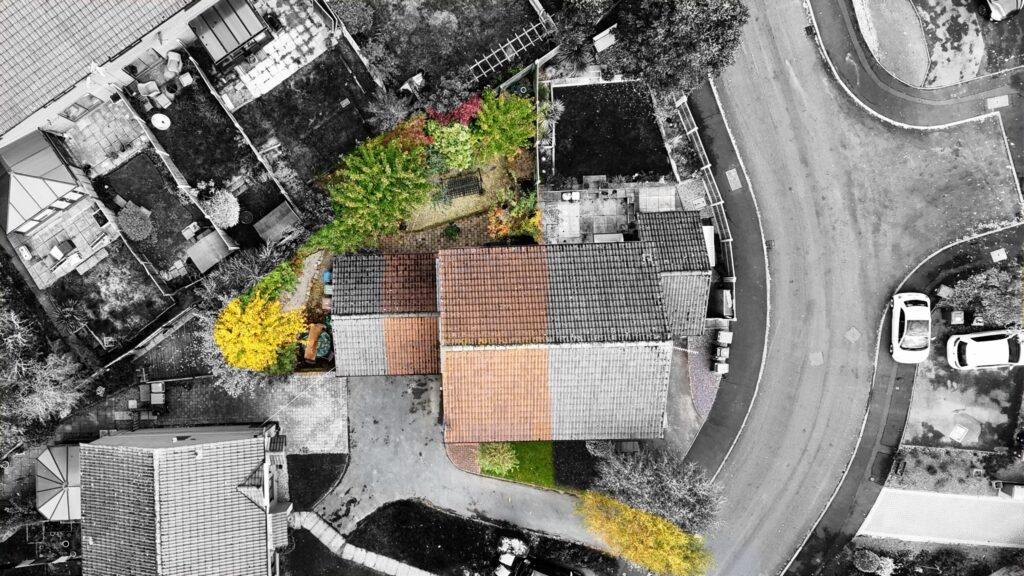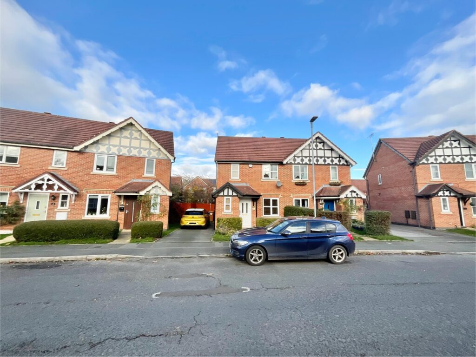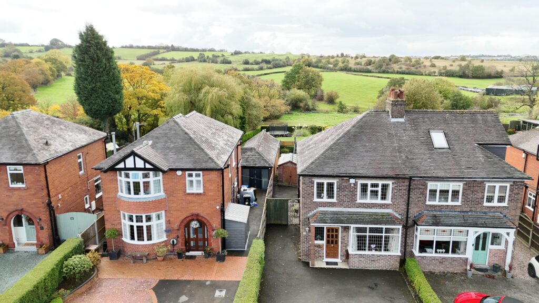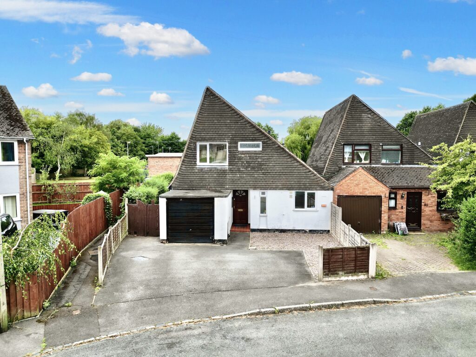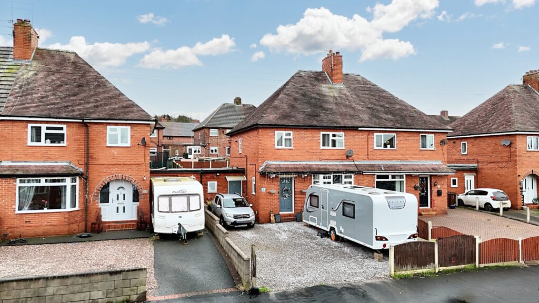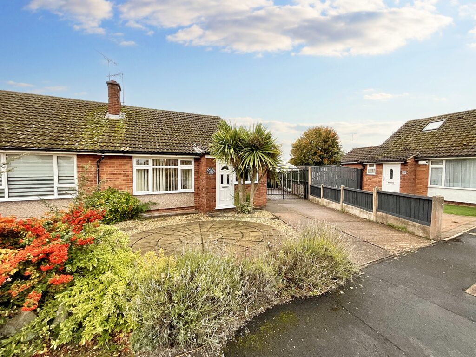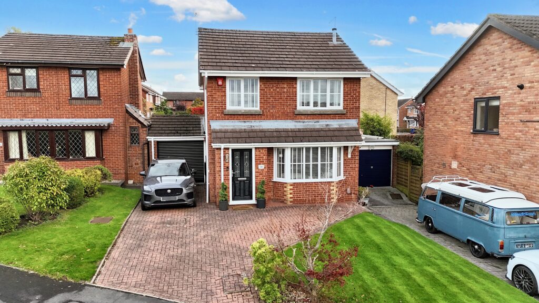Kingsland Close, Stone, ST15
£250,000
Offers Over
5 reasons we love this property
- Step into your story, charming three bedroom semi-detached in sought-after Aston Lodge, blending comfort, space, and a touch of everyday magic.
- Bright lounge and open-plan kitchen/dining with French doors, perfect for gatherings, laughter, and happily-ever-afters.
- Modern kitchen with stylish cabinetry, gas hob, oven, grill, inset sink, and space for all your trusted culinary companions.
- Three dreamy bedrooms, two doubles (one with fitted wardrobes) and a further single, plus a stylish family bathroom.
- Leafy garden, driveway, and garage, all tucked away on a peaceful cul-de-sac close to shops, eateries, station, and M6 links.
About this property
Once upon a time in Stone… this charming 3-bed semi on Kingsland Close offers a lounge, dining room, kitchen, garage & leafy garden, a magical home for families, first-time buyers or downsizers alike.
Once upon a time, in the enchanting town of Stone, stood a delightful three-bedroom semi-detached home on Kingsland Close, a place where comfort meets charm and every day feels like a new chapter. With its welcoming warmth, bright living spaces, and peaceful setting, this home invites you to begin your happily ever after surrounded by light, style, and just a touch of magic.
Step through the door and let the story unfold. The lounge is where the magic begins, a kingdom of comfort where soft light dances across the room, perfect for sharing laughter or unwinding with family. From here, the tale flows gracefully into the open-plan kitchen/dining room where French doors open wide like enchanted gates leading to the garden beyond. Boasting a 4-burner gas hob, oven, grill, inset sink, and cooker hood, all set within sleek cabinetry and ample workspace. There’s room for all your trusted appliances too, making this the perfect place to cook, gather, and create your own story each day.
Climb the staircase to the next chapter of this tale. The master bedroom offers a peaceful retreat, ideal for restful nights and lazy Sunday mornings, while the second double bedroom comes complete with fitted wardrobes, perfect for keeping your gowns and treasures neatly stored. The third bedroom makes a charming space for growing family, a study, or creative hideaway. Completing the first floor is the family bathroom gleams with a bath and shower combination, vanity wash hand basin, and WC, a serene space to relax after a day of adventures.
Step outside, and the enchantment continues. A tarmacked driveway and garage provide space for your royal carriage (or two), while the leafy garden unfolds like a secret glade, perfect for morning coffee, summer gatherings, or peaceful evenings beneath the stars. Whether basking in sunshine or enjoying twilight tranquility, this outdoor haven is the happily-ever-after every home deserves.
Nestled within the popular Aston Lodge development in Stone, this bright and beautifully presented home sits quietly on a peaceful cul-de-sac, a true hidden gem offering calm without compromise. It’s ideal for First-Time buyers, downsizers, or savvy investors, with all of Stone’s delights just moments away, from eateries and local shops to the train station. And when adventure calls, excellent commuter links via the A34 and M6 make every journey as smooth as a royal carriage ride.
Council Tax Band: C
Tenure: Freehold
Useful Links
Broadband and mobile phone coverage checker - https://checker.ofcom.org.uk/
Floor Plans
Please note that floor plans are provided to give an overall impression of the accommodation offered by the property. They are not to be relied upon as a true, scaled and precise representation. Whilst we make every attempt to ensure the accuracy of the floor plan, measurements of doors, windows, rooms and any other item are approximate. This plan is for illustrative purposes only and should only be used as such by any prospective purchaser.
Agent's Notes
Although we try to ensure accuracy, these details are set out for guidance purposes only and do not form part of a contract or offer. Please note that some photographs have been taken with a wide-angle lens. A final inspection prior to exchange of contracts is recommended. No person in the employment of James Du Pavey Ltd has any authority to make any representation or warranty in relation to this property.
ID Checks
Please note we charge £50 inc VAT for ID Checks and verification for each person financially involved with the transaction when purchasing a property through us.
Referrals
We can recommend excellent local solicitors, mortgage advice and surveyors as required. At no time are you obliged to use any of our services. We recommend Gent Law Ltd for conveyancing, they are a connected company to James Du Pavey Ltd but their advice remains completely independent. We can also recommend other solicitors who pay us a referral fee of £240 inc VAT. For mortgage advice we work with RPUK Ltd, a superb financial advice firm with discounted fees for our clients. RPUK Ltd pay James Du Pavey 25% of their fees. RPUK Ltd is a trading style of Retirement Planning (UK) Ltd, Authorised and Regulated by the Financial Conduct Authority. Your Home is at risk if you do not keep up repayments on a mortgage or other loans secured on it. We receive £70 inc VAT for each survey referral.



