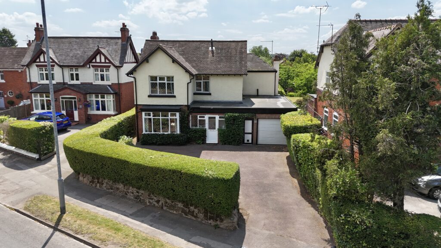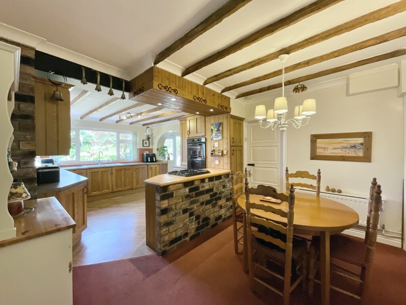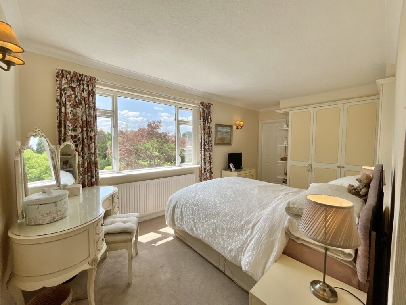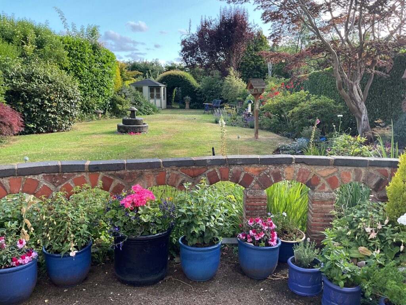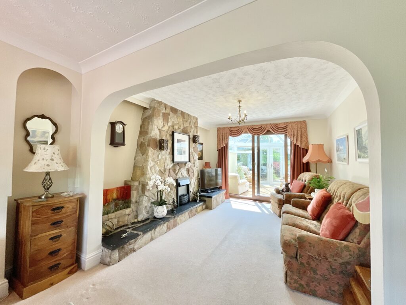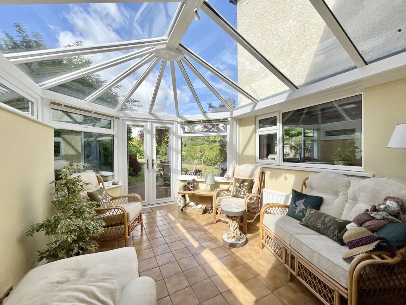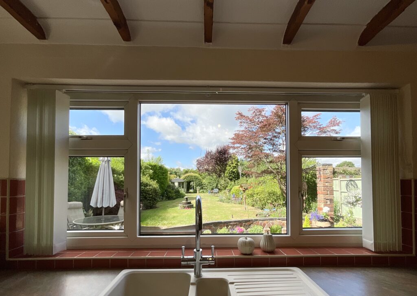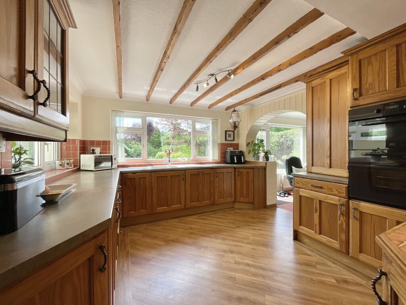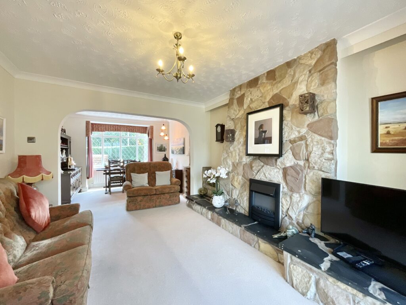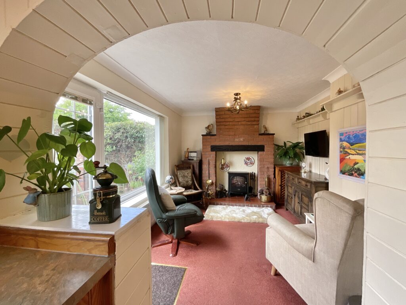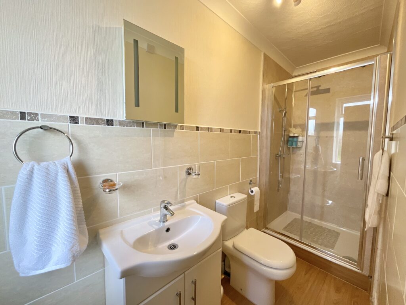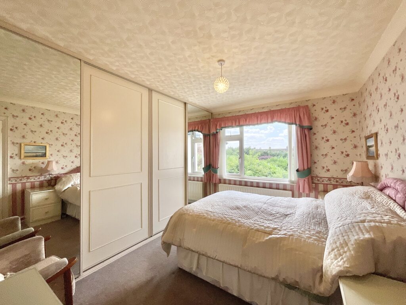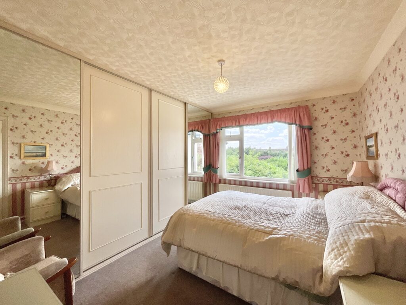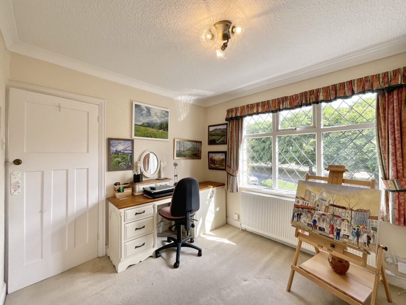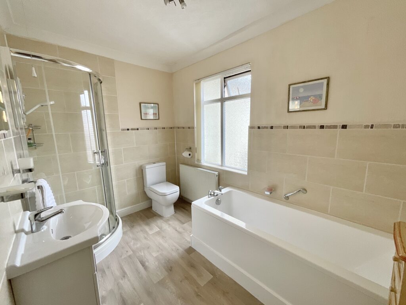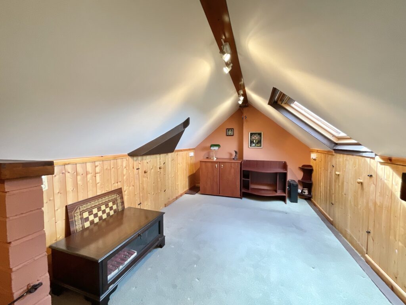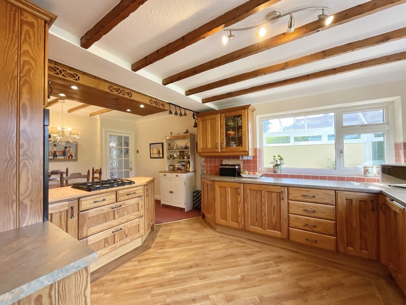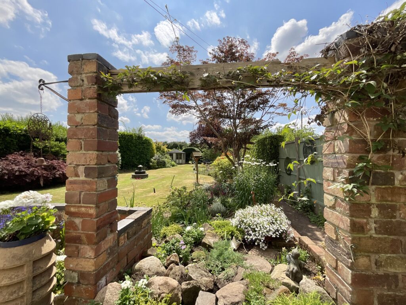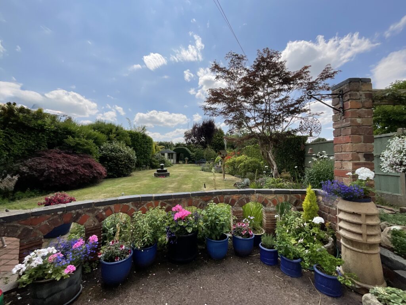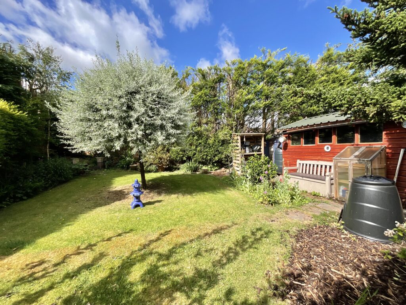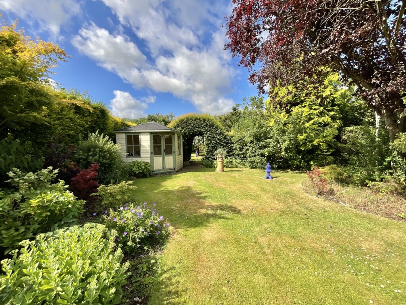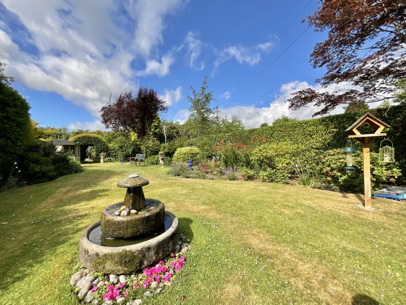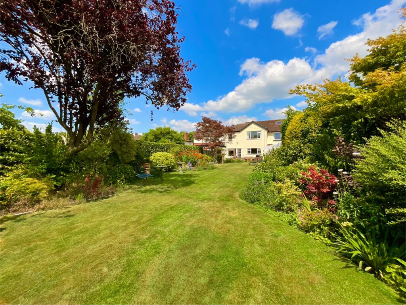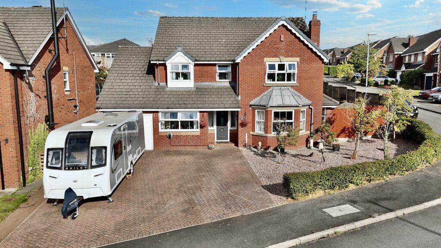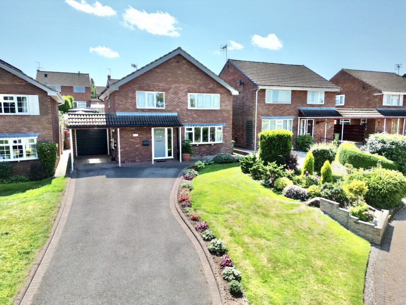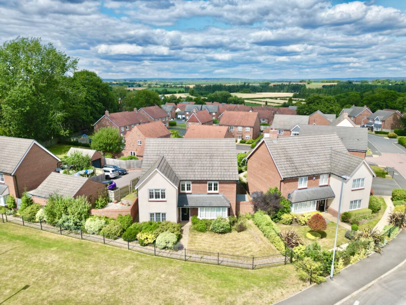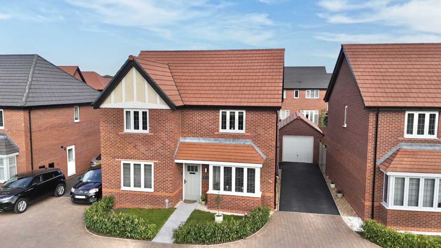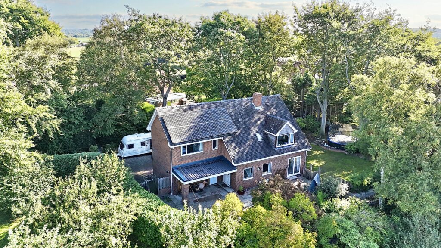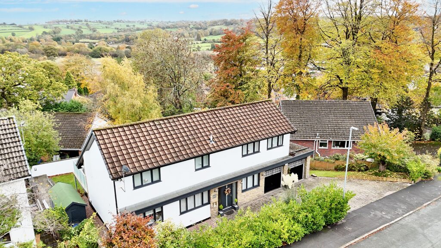Lichfield Road, Stone, ST15
£500,000
Offers Over
5 reasons we love this property
- Beautifully presented detached family home with versatile living areas including an open-plan lounge/diner, bright conservatory, kitchen/diner, snug, utility and W/C.
- Bright master bedroom with dressing room and en suite, plus two further double bedrooms and family bathroom with a bath, shower, sink, and W/C.
- Expansive South-Facing rear garden with patio seating space for al fresco dining, lush grass lawns, vibrant flower beds and mature shrubbery.
- Generously sized driveway with off-road parking for several vehicles, leading to a spacious single garage for secure storage.
- This home is well-located within walking distance to Stone town centre, local schools, supermarkets. Plus, commuting is easy with nearby A34, A51, and Stone train station.
About this property
Stunning 3-bed detached home with open-plan lounge, recently added conservatory, master en suite, South-West garden, garage, and convenient location near town amenities, schools, and transport links. A perfect family haven.
This substantial three-bedroom detached home is beautifully presented, great attention to detail has been paid to create a lovingly cared for conformable and spacious home. This character family home is now ready for the next chapter. Step into a bright porch with its own hidden storage for coats and shoes. The open-plan lounge/diner is full of natural light from a large bay window, while a charming stone-built fire surround offers a natural focal point. Glazed sliding doors lead onto the spacious and recently replaced conservatory - a perfect place to unwind, entertain, or simply enjoy views of the beautiful garden beyond. Ideal for growing families or those seeking extra space.
The home includes a second dining area with built-in storage — perfect for family meals, homework sessions, or creative pursuits. The large kitchen is well-equipped with ample cabinetry and space for all the essentials, not only this, but is perfect for entertaining and enjoying stunning views of the captivating rear garden. A versatile sitting room — ideal as a study, snug, or playroom again with garden views. A separate utility room, downstairs W/C completes the ground floor.
Upstairs, the generous master bedroom benefits from a private dressing area, built in wardrobes and an en suite shower room, while two further double bedrooms offer comfort and flexibility for family or guests, these rooms also boast fitted wardrobes. The family bathroom features a bath, shower, basin, and W/C.
A handy loft space being fully boarded, subject to the relevant planning permission, you could make this room into a 4th bedroom or home office.
Now step outside to a south facing garden, this is a real highlight of the property, and is full of beautiful shrubs well established trees and has clearly been lovingly maintained. There is an expansive lawned area with a pretty summer house and a lovely patio seating space. It really is that serene escape you have been searching for! Explore towards the far end, and you will uncover a secluded secret garden area with a work shop.
At the front, hedging protects this homes privacy, while a large driveway provides ample off-road parking, and a single garage is perfect for secure storage or workshop potential. Located within walking distance to Stone’s bustling market town centre, with easy access to top-rated schools, local shops, supermarkets, restaurants, and more. Commuting has never been easier with the nearby A34, A51, local bus routes and Stone train station. This really is more than just a house; it’s a home with heart. A viewing is essential to appreciate all the property has to offer!
Council Tax Band: E
Tenure: Freehold
Useful Links
Broadband and mobile phone coverage checker - https://checker.ofcom.org.uk/
Floor Plans
Please note that floor plans are provided to give an overall impression of the accommodation offered by the property. They are not to be relied upon as a true, scaled and precise representation. Whilst we make every attempt to ensure the accuracy of the floor plan, measurements of doors, windows, rooms and any other item are approximate. This plan is for illustrative purposes only and should only be used as such by any prospective purchaser.
Agent's Notes
Although we try to ensure accuracy, these details are set out for guidance purposes only and do not form part of a contract or offer. Please note that some photographs have been taken with a wide-angle lens. A final inspection prior to exchange of contracts is recommended. No person in the employment of James Du Pavey Ltd has any authority to make any representation or warranty in relation to this property.
ID Checks
Please note we charge £30 inc VAT for each buyers ID Checks when purchasing a property through us.
Referrals
We can recommend excellent local solicitors, mortgage advice and surveyors as required. At no time are you obliged to use any of our services. We recommend Gent Law Ltd for conveyancing, they are a connected company to James Du Pavey Ltd but their advice remains completely independent. We can also recommend other solicitors who pay us a referral fee of £240 inc VAT. For mortgage advice we work with RPUK Ltd, a superb financial advice firm with discounted fees for our clients. RPUK Ltd pay James Du Pavey 25% of their fees. RPUK Ltd is a trading style of Retirement Planning (UK) Ltd, Authorised and Regulated by the Financial Conduct Authority. Your Home is at risk if you do not keep up repayments on a mortgage or other loans secured on it. We receive £70 inc VAT for each survey referral.



