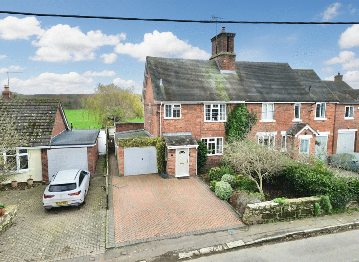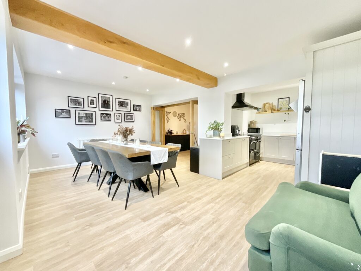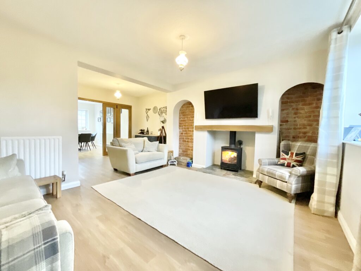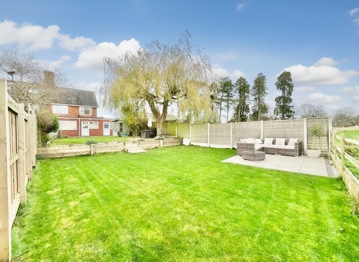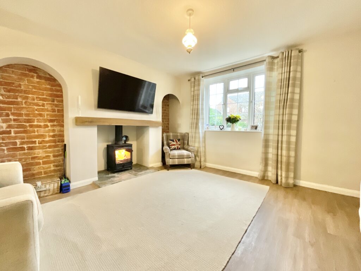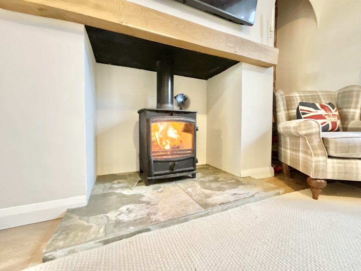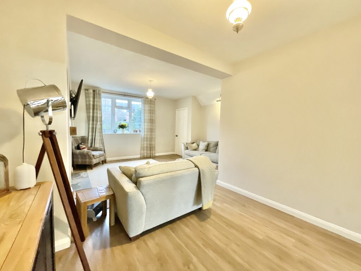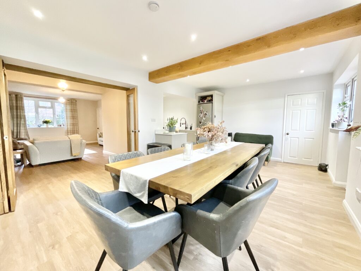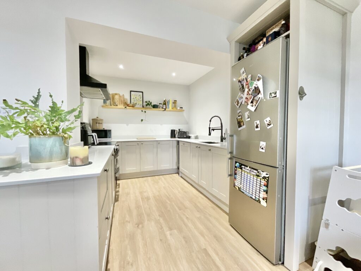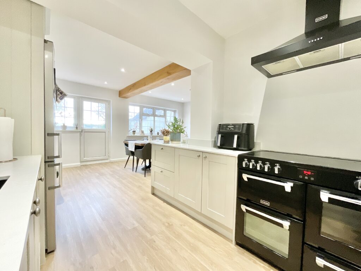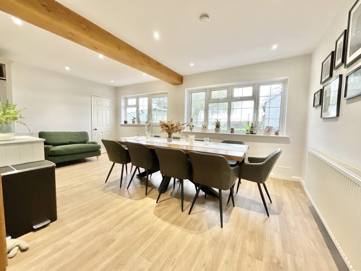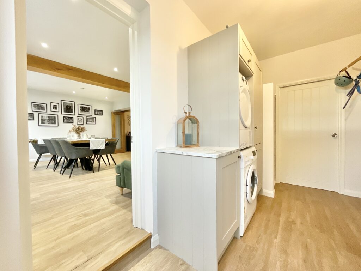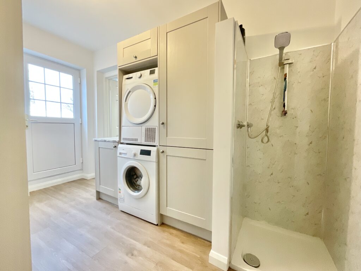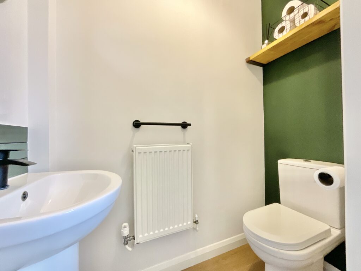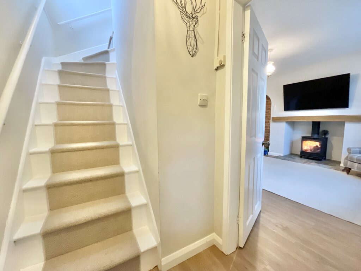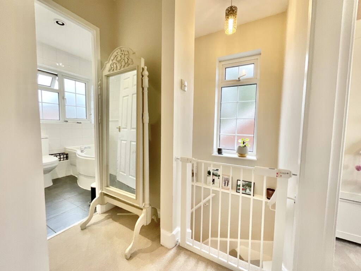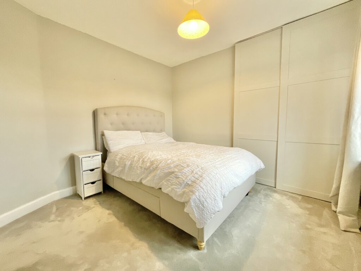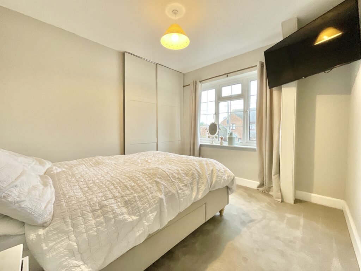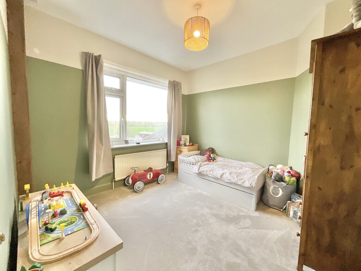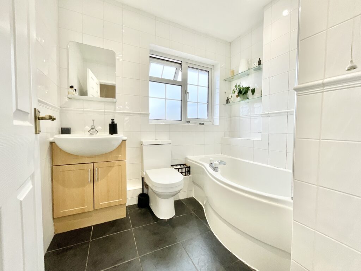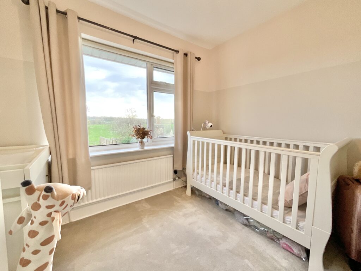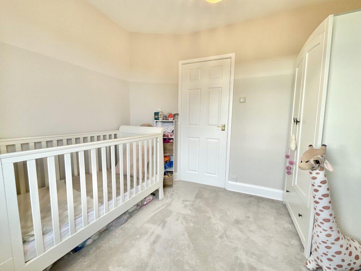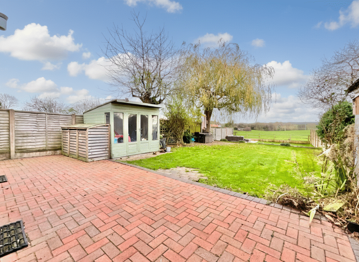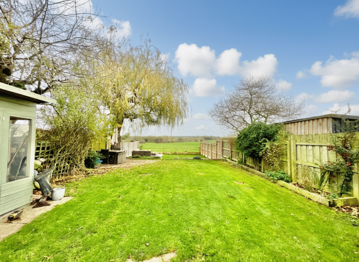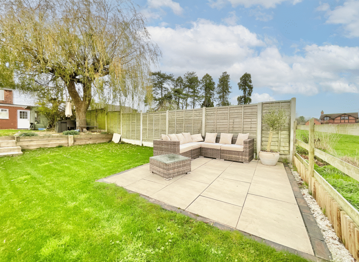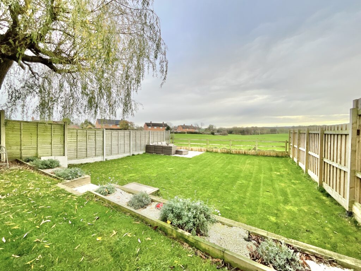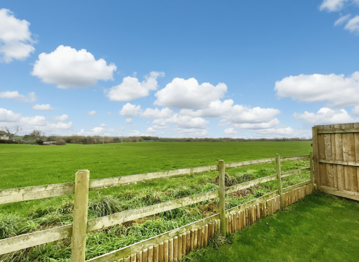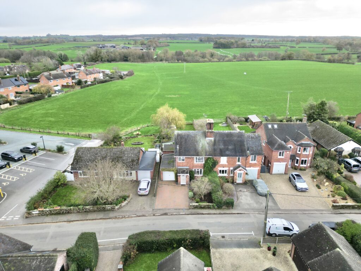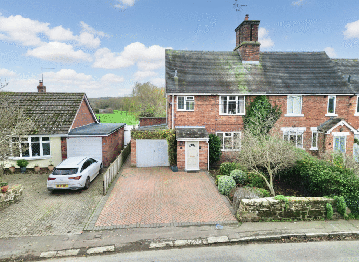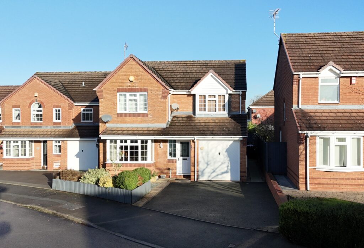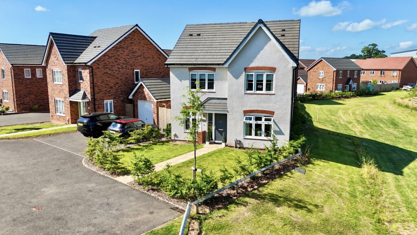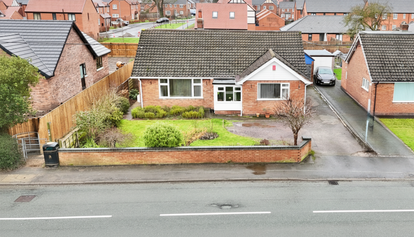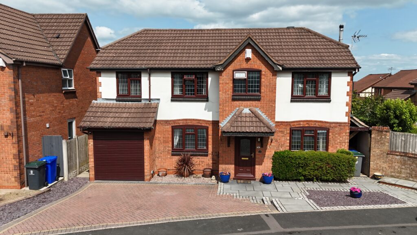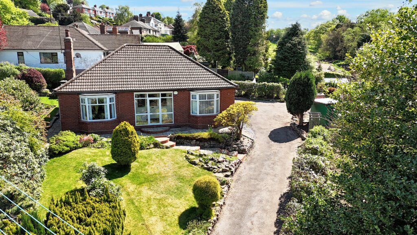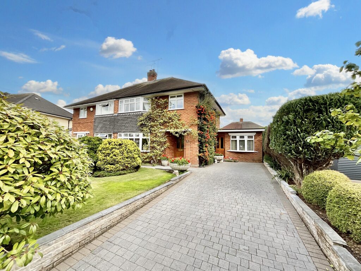Main Road, Norton-In-Hales, TF9
£385,000
5 reasons we love this property
- A beautiful semi-detached home in Norton In Hales offering stylish and characterful details throughout.
- Three bedrooms and a family bathroom on the first floor allows plenty of room to relax and unwind.
- On the ground floor find a living room, open plan kitchen/diner, utility/shower room, W.C and front porch.
- Outside, enjoy a charming rear garden with lawn, patio, a summerhouse and onward views, while to the front an integral garage and driveway make parking a breeze.
- Located in Norton in Hales enjoy excellent local amenities and a Primary School, while Market Drayton is a short drive away for further needs.
About this property
Character, comfort and onward views… No, you’re not dreaming, 24 Main Road is very much real, and ready to become your next dream home.
Character, comfort and onward views… No, you’re not dreaming, 24 Main Road is very much real, and ready to become your next dream home. This exceptional three-bedroom, two-bathroom semi-detached haven blends contemporary living with timeless charm, all wrapped in gorgeous rural scenery. Honestly, what more could anyone dream of?
From the moment you arrive, the generous brick-paved driveway, attached garage and neatly presented front garden set the tone, mature shrubs and a graceful tree boost the home’s kerb appeal and hint at what lies within. Step through the welcoming front porch and drift into the open-plan living and dining areas, where natural light pours in and wood-effect flooring, exposed brickwork and a cosy wood-burning stove create an atmosphere perfect for family time or entertaining. The modern kitchen continues the theme, with plentiful cabinetry, integrated appliances and a layout that feels wonderfully open and airy. Wood-effect bifold doors allow you to close off the living room when you need a moment of peaceful privacy, dreamlike quiet at the slide of a door. Practicality is woven throughout too, with a utility/shower room conveniently sat off the kitchen, ideal for freshening up after a countryside wander, while also giving access to a cloakroom, the garage and the rear garden. Upstairs, three beautifully presented bedrooms offer comfort and flexibility, each decorated in calming neutrals with plush carpeting and scenic views that make waking up feel like the start of a dream you don’t want to leave. The family bathroom is finished with light tiling, a relaxing bath and built-in storage.
Outside, the dream continues. The fenced rear garden features expansive tiered lawn, mature trees and a patio perfect for alfresco dining or unwinding beneath open skies. With panoramic countryside views embracing both home and garden, everyday living feels peaceful, grounded and a touch magical. Additional perks include a charming summerhouse, period details and secure garden access. Nestled in the sought-after village of Norton In Hales, you’ll enjoy nearby amenities, a Primary School and picturesque rural walks, with Market Drayton just a short drive away for all your extra needs.
Don’t wake up, make this dream your reality. Call us today to book your viewing.
Location
Norton-in-Hales is an idyllic, beautiful rural village within easy commutable distance of Market Drayton, Nantwich & Shrewsbury along with nearby motorway Junctions providing easy access to Manchester, Liverpool & Birmingham. Having won numerous titles within floral display competitions such as Britain in Bloom including first prize & became Champion of Champions in 2015 helping to put the village on the map, achieved by the community pulling together this village really is one to be a part of. The village benefits from having a primary school, church, local pub and cricket club with further amenities in the nearby local villages and towns.
Council Tax Band: D
Tenure: Freehold
Useful Links
Broadband and mobile phone coverage checker - https://checker.ofcom.org.uk/
Floor Plans
Please note that floor plans are provided to give an overall impression of the accommodation offered by the property. They are not to be relied upon as a true, scaled and precise representation. Whilst we make every attempt to ensure the accuracy of the floor plan, measurements of doors, windows, rooms and any other item are approximate. This plan is for illustrative purposes only and should only be used as such by any prospective purchaser.
Agent's Notes
Although we try to ensure accuracy, these details are set out for guidance purposes only and do not form part of a contract or offer. Please note that some photographs have been taken with a wide-angle lens. A final inspection prior to exchange of contracts is recommended. No person in the employment of James Du Pavey Ltd has any authority to make any representation or warranty in relation to this property.
ID Checks
Please note we charge £50 inc VAT for ID Checks and verification for each person financially involved with the transaction when purchasing a property through us.
Referrals
We can recommend excellent local solicitors, mortgage advice and surveyors as required. At no time are you obliged to use any of our services. We recommend Gent Law Ltd for conveyancing, they are a connected company to James Du Pavey Ltd but their advice remains completely independent. We can also recommend other solicitors who pay us a referral fee of £240 inc VAT. For mortgage advice we work with RPUK Ltd, a superb financial advice firm with discounted fees for our clients. RPUK Ltd pay James Du Pavey 25% of their fees. RPUK Ltd is a trading style of Retirement Planning (UK) Ltd, Authorised and Regulated by the Financial Conduct Authority. Your Home is at risk if you do not keep up repayments on a mortgage or other loans secured on it. We receive £70 inc VAT for each survey referral.



