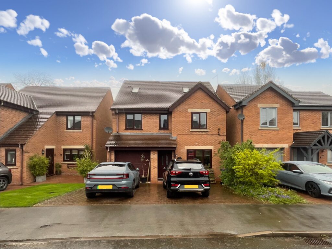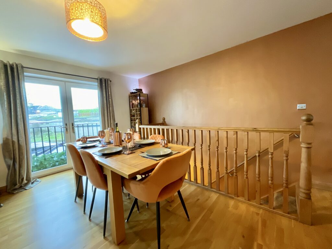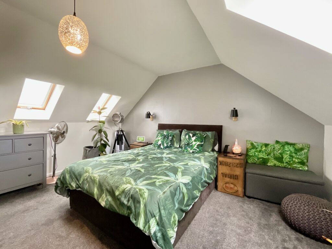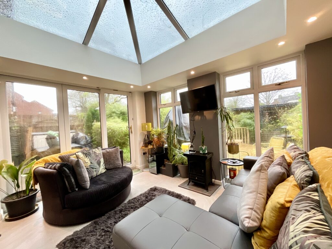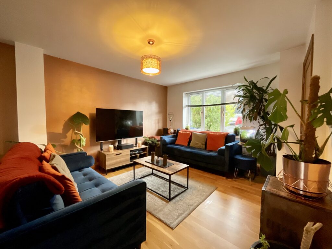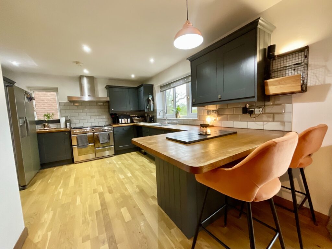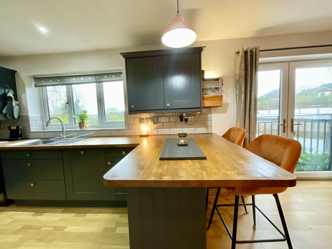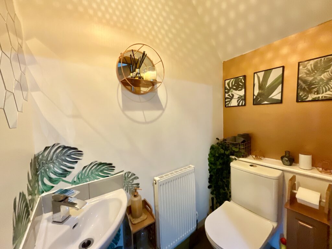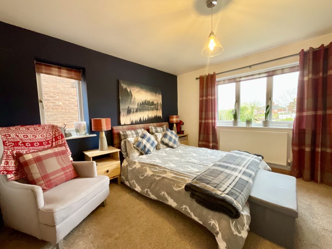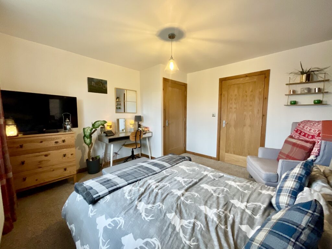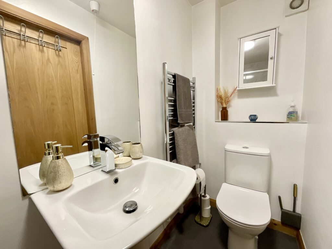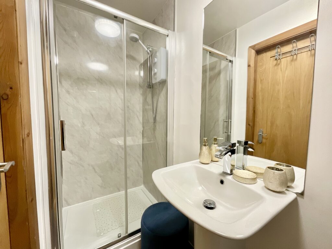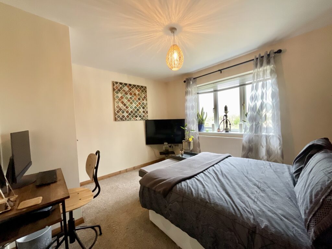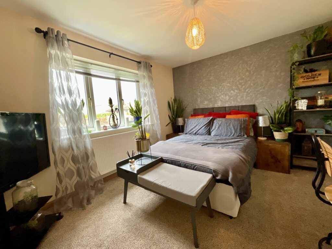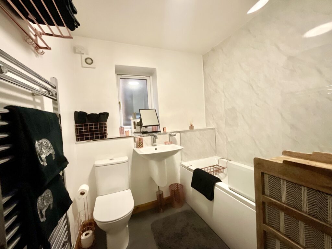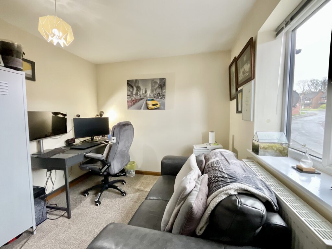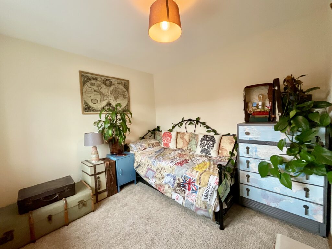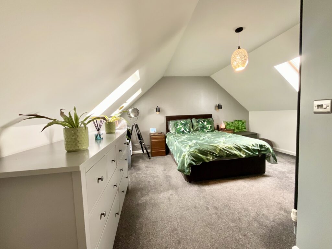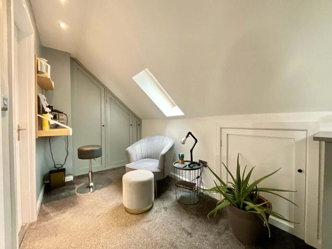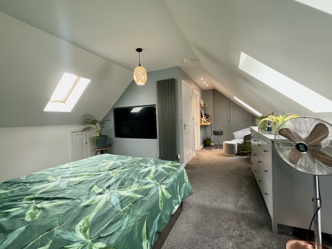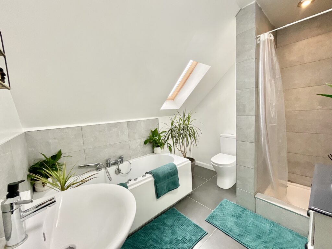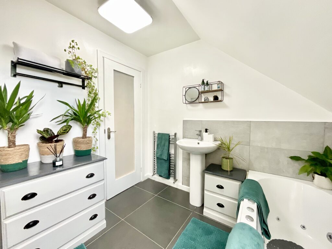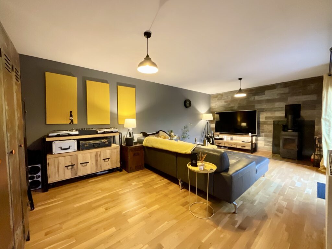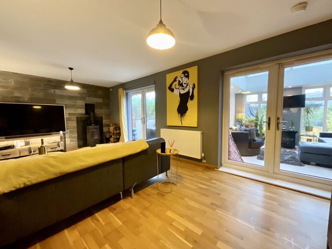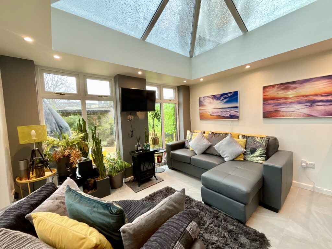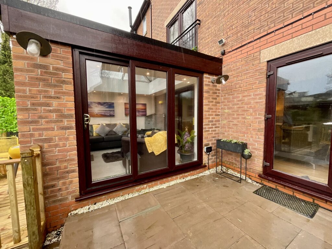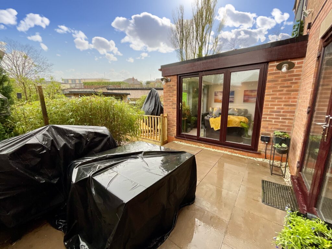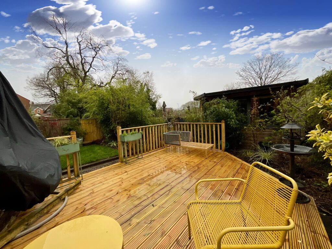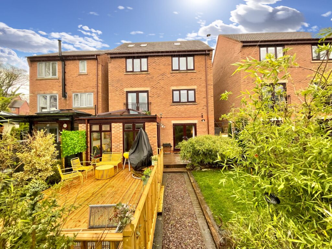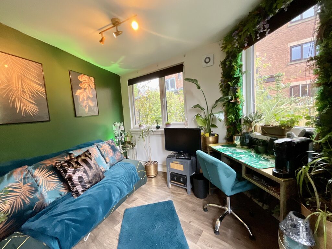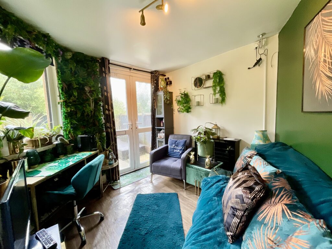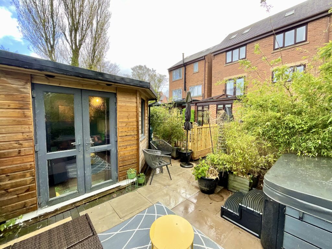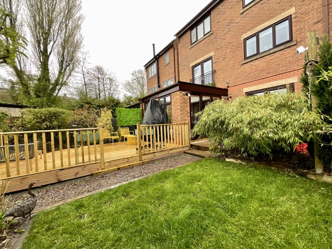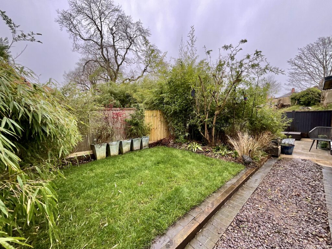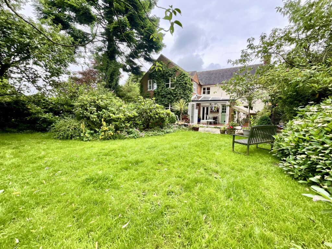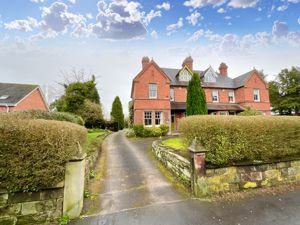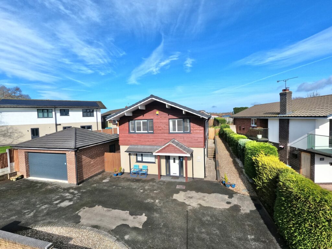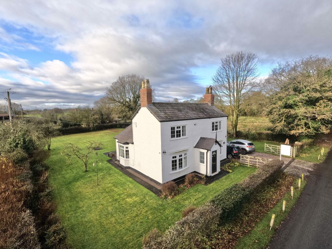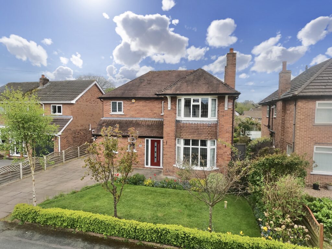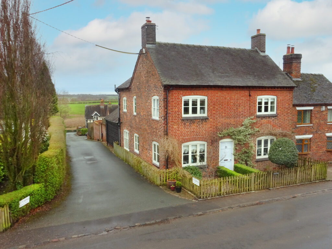Meadow Close, Leek, ST13
£585,000
Offers Over
5 reasons we love this property
- Expansive family home, spanning four floors of luxurious living spaces.
- The loft conversion has become a spectacular master suite, with ample space, a dressing area and a private bathroom.
- This home has multiple cosy retreats, including the lower level sitting room, the orangery and the garden room/office.
- Outside a paradise, complete with lawns, lush borders, an elevated decking area and a secluded space for the hot tub.
- Sitting on a quiet cul-de-sac close to the charming town of Leek, and nearby excellent commuter links.
About this property
Indulge in luxury living in this exquisite 5-bed family home in a tranquil cul-de-sac. Open-plan living space, lavish master suite, sunlit orangery, and garden room/office. Close to Leek’s historic town. Don’t miss out, call now!
Step into a realm of unparalleled elegance and comfort with this extraordinary five-bedroom detached family home, discreetly sitting within a tranquil cul-de-sac, concealing its vastness behind an unassuming facade. Meadow Close uses an exceptional fusion of space, style, and sophistication across four luxurious levels. Be enchanted as you step through the entrance into a sprawling open-plan living and dining area, bathed in the warm glow of copper colours, the lounge seamlessly transitions into the dining area, with a Juliet balcony, offering a tantalizing glimpse of the surroundings. The sleek and contemporary kitchen has stunning aesthetics, complemented by convenient access to a downstairs WC and the integral garage, while panoramic sunsets embrace the elevated position, instilling a sense of serenity through the window. Ascend the first flight of stairs to discover a haven of comfort on the first floor, where four generously proportioned bedrooms await. Each room, is a testament to individuality, showcasing its unique theme. The masterful design extends to a fabulous ensuite, featuring a walk-in shower for indulgent relaxation, while the main bathroom includes a shower over the bath. To the loft conversion, which has been transformed into a sumptuous master suite that invites luxury living. Skylights light up the space which includes a dressing area with fitted wardrobes, and complete with its own lavish bathroom with a separate shower and bath. To the lower level, where a stylish and inviting sitting room awaits, full of warmth and comfort with a cosy log burner. With two sets of French doors, one opening to the rear garden, while the other leads you to the enchanting orangery, a haven of tranquillity and charm. The versatility of this space is unique, and I am sure could soon become your favourite hideaway. Stepping outside, where manicured lawns and lush borders envelop the senses, offering a real sense of privacy. An elevated decking area welcomes al fresco gatherings, accompanied by a fantastic garden room/office complete with full electricity and heating, perfect for working from home. With driveway parking to the front, and situated within proximity to the historic town of Leek, renowned for its cobblestone market square and artisanal delights, this exceptional home offers an unparalleled lifestyle of luxury, comfort, and convenience. Meadow Close is a must-see home, call us now to arrange your viewing!
Council Tax Band: E
Tenure: Freehold
Useful Links
Broadband and mobile phone coverage checker - https://checker.ofcom.org.uk/
Floor Plans
Please note that floor plans are provided to give an overall impression of the accommodation offered by the property. They are not to be relied upon as a true, scaled and precise representation. Whilst we make an effort to ensure that the measurements are accurate, there could be some discrepancies. Square footage is taken from the properties Energy Performance Certificate. We rely on measurements to be accurately taken by the energy assessor to give us the overall figures provided.
Agent's Notes
Although we try to ensure accuracy, these details are set out for guidance purposes only and do not form part of a contract or offer. Please note that some photographs have been taken with a wide-angle lens. A final inspection prior to exchange of contracts is recommended. No person in the employment of James Du Pavey Ltd has any authority to make any representation or warranty in relation to this property.
ID Checks
Please note we charge £30 inc VAT for each buyers ID Checks when purchasing a property through us.
Referrals
We can recommend excellent local solicitors, mortgage advice and surveyors as required. At no time are youobliged to use any of our services. We recommend Gent Law Ltd for conveyancing, they are a connected company to James DuPavey Ltd but their advice remains completely independent. We can also recommend other solicitors who pay us a referral fee of£180 inc VAT. For mortgage advice we work with RPUK Ltd, a superb financial advice firm with discounted fees for our clients.RPUK Ltd pay James Du Pavey 40% of their fees. RPUK Ltd is a trading style of Retirement Planning (UK) Ltd, Authorised andRegulated by the Financial Conduct Authority. Your Home is at risk if you do not keep up repayments on a mortgage or otherloans secured on it. We receive £70 inc VAT for each survey referral.



