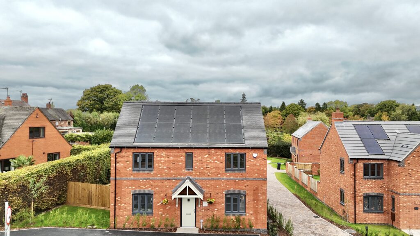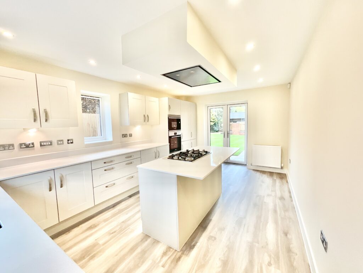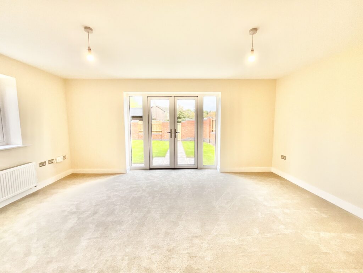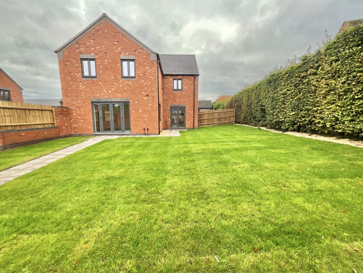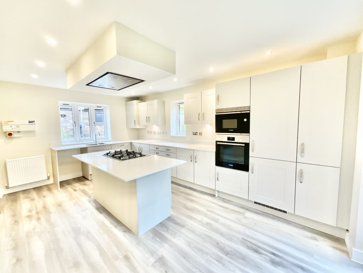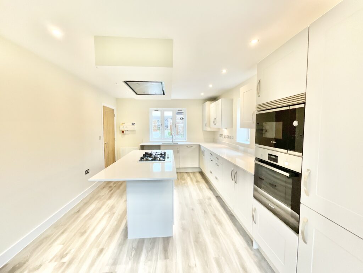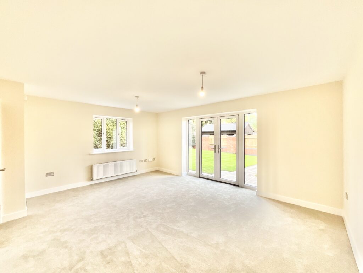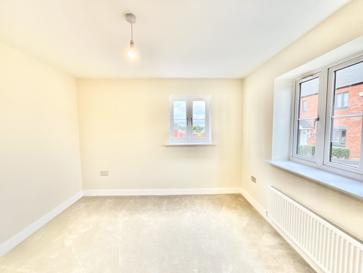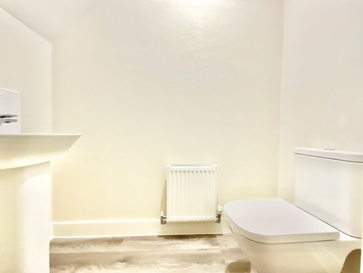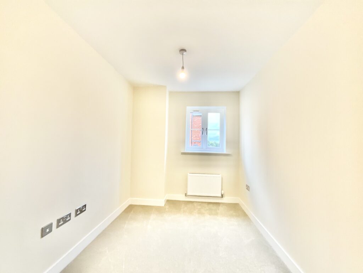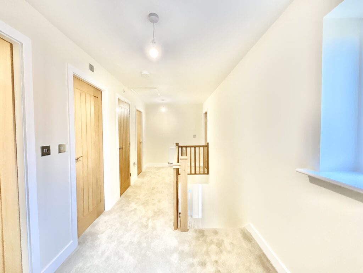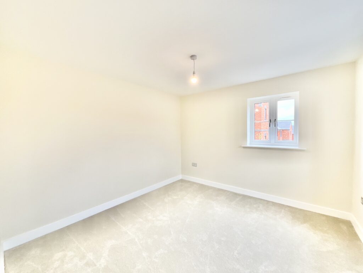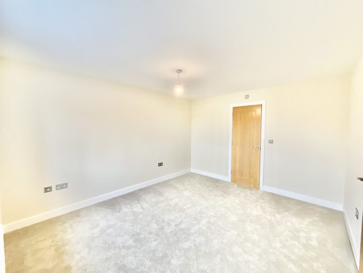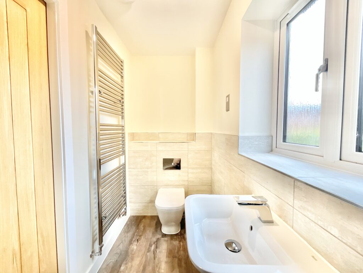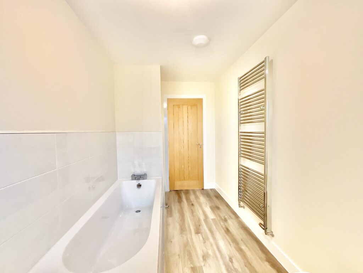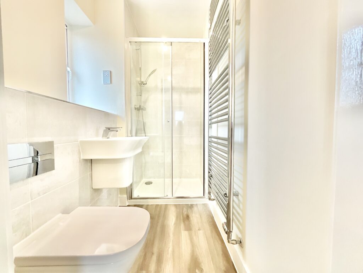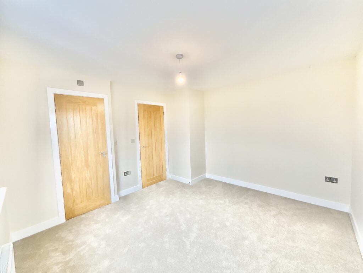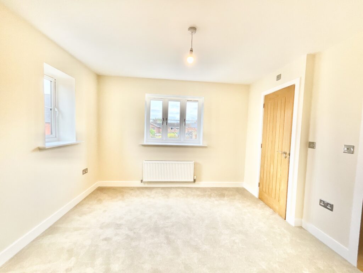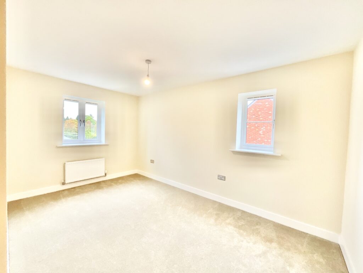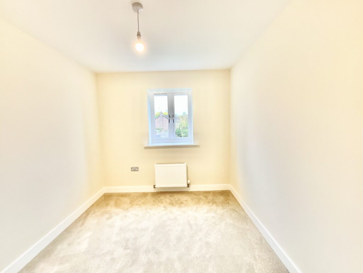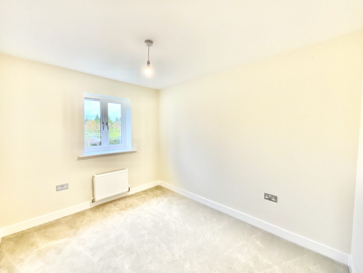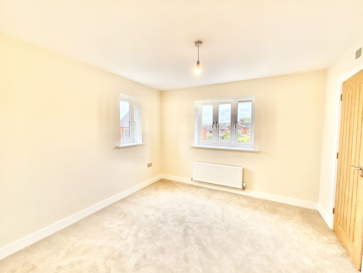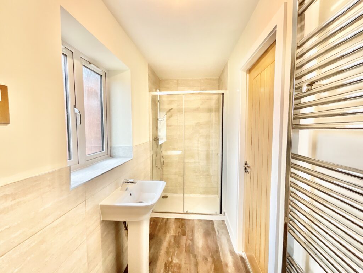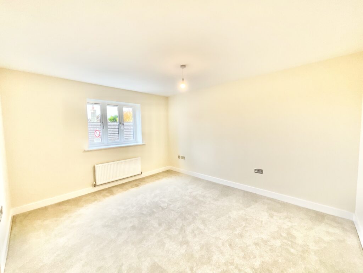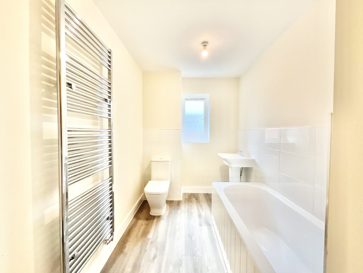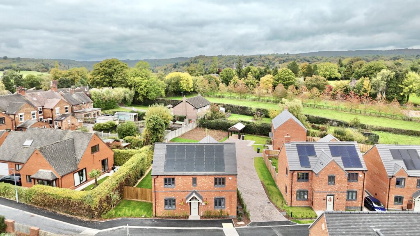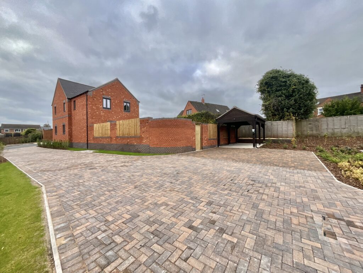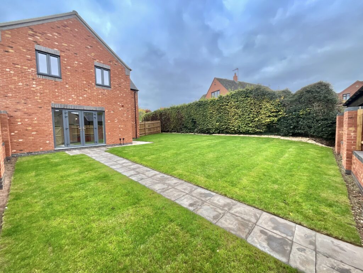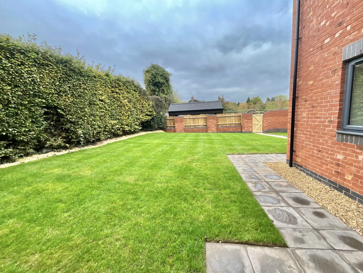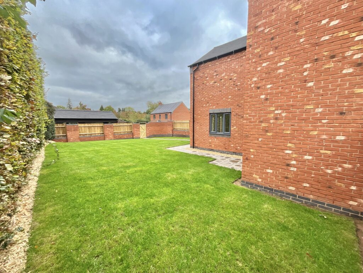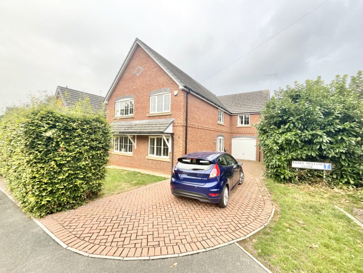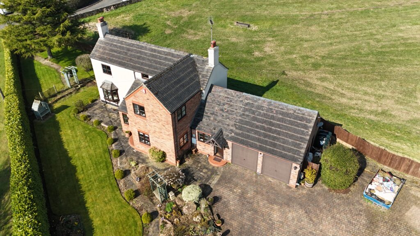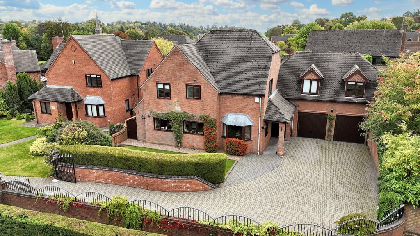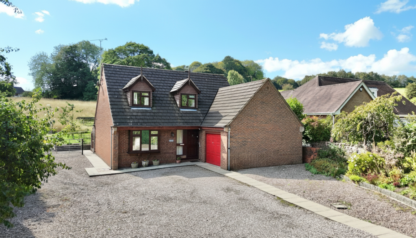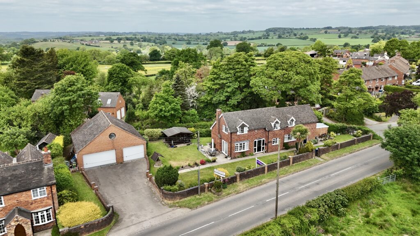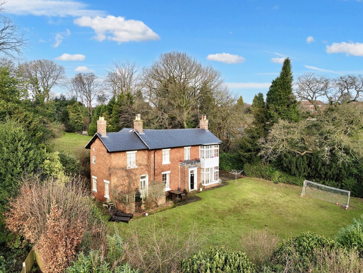Plot 1 Alverton View, Alton
£530,000
5 reasons we love this property
- Four bedrooms promise restful nights and luxurious comfort. Three are spacious doubles; two featuring contemporary en-suite shower rooms, whilst the fourth offers a good sized flexible single.
- A carport with an electric vehicle charging point and ample parking for multiple cars ensures practicality is as effortless as the setting is picturesque.
- large, enclosed garden is framed by manicured fluffy hedges, fencing and lush greenery, a haven for outdoor dining or peaceful afternoons in the sun.
- In tune with its natural surroundings, this remarkable home also embraces sustainability, boasting solar panels that make it as eco-conscious as it is elegant.
- Set in Alton, this exquisite home remains just moments from life’s modern indulgences, the renowned Denstone Farm Shop, charming country pubs, and the excitement of Alton Towers Resort.
***STAMP DUTY PAID*** Tucked away on the tranquil meadow side of Alton, lies Plot Number 1. Here, rolling hills and sweeping rural vistas set the scene, transforming with every season and glowing in the golden hues of autumn. Despite its peaceful seclusion, this exquisite home remains just moments from life’s modern indulgences, the renowned Denstone Farm Shop, charming country pubs, and the excitement of Alton Towers Resort. Step through the front door and discover a home designed for both sophistication and comfort. The heart of the house, a stunning open-plan kitchen oozing light and style. With its pristine white cabinetry, generous storage, and premium integrated appliances. The central island, complete with an integrated hob, invites family gatherings and relaxed evenings over a glass of wine. Throw open the patio doors and let the countryside breeze drift in when your cooking gets too hot to handle. Flowing seamlessly from the kitchen, the elegant living room offers a serene retreat, bathed in natural light from another set of French doors that open onto the garden. The separate dining room provides a beautiful setting for both intimate dinners and lively family celebrations, the perfect space to create lasting memories. A versatile additional room downstairs lends itself effortlessly to a playroom, home office, or creative studio, while a stylish guest WC completes the ground floor. Upstairs, tranquillity awaits. Four bedrooms promise restful nights and luxurious comfort. Three are spacious doubles; two featuring contemporary en-suite shower rooms — while the fourth offers the flexibility of a nursery, guest suite, or dressing room. A sleek family bathroom completes this upper level. Outside, the charm continues. The large, enclosed garden is framed by manicured hedges and lush greenery, a haven for outdoor dining or peaceful afternoons in the sun. A carport with an electric vehicle charging point and ample parking for multiple cars ensures practicality is as effortless as the setting is picturesque. In tune with its natural surroundings, this remarkable home also embraces sustainability, boasting solar panels that make it as eco-conscious as it is elegant. What are you waiting for, stroll on down and book your viewing today.
Tenure: Freehold
Useful Links
Broadband and mobile phone coverage checker - https://checker.ofcom.org.uk/
Floor Plans
Please note that floor plans are provided to give an overall impression of the accommodation offered by the property. They are not to be relied upon as a true, scaled and precise representation. Whilst we make every attempt to ensure the accuracy of the floor plan, measurements of doors, windows, rooms and any other item are approximate. This plan is for illustrative purposes only and should only be used as such by any prospective purchaser.
Agent's Notes
Although we try to ensure accuracy, these details are set out for guidance purposes only and do not form part of a contract or offer. Please note that some photographs have been taken with a wide-angle lens. A final inspection prior to exchange of contracts is recommended. No person in the employment of James Du Pavey Ltd has any authority to make any representation or warranty in relation to this property.
ID Checks
Please note we charge £50 inc VAT for ID Checks and verification for each person financially involved with the transaction when purchasing a property through us.
Referrals
We can recommend excellent local solicitors, mortgage advice and surveyors as required. At no time are you obliged to use any of our services. We recommend Gent Law Ltd for conveyancing, they are a connected company to James Du Pavey Ltd but their advice remains completely independent. We can also recommend other solicitors who pay us a referral fee of £240 inc VAT. For mortgage advice we work with RPUK Ltd, a superb financial advice firm with discounted fees for our clients. RPUK Ltd pay James Du Pavey 25% of their fees. RPUK Ltd is a trading style of Retirement Planning (UK) Ltd, Authorised and Regulated by the Financial Conduct Authority. Your Home is at risk if you do not keep up repayments on a mortgage or other loans secured on it. We receive £70 inc VAT for each survey referral.



