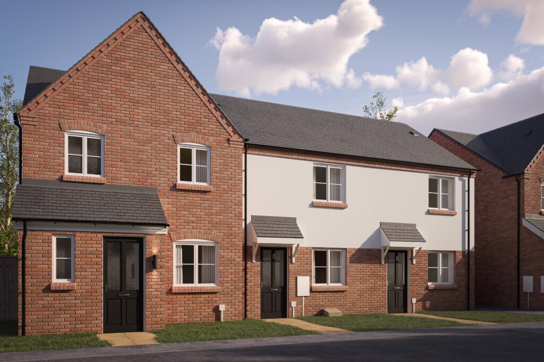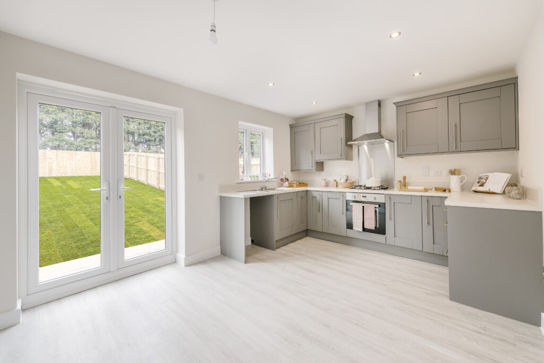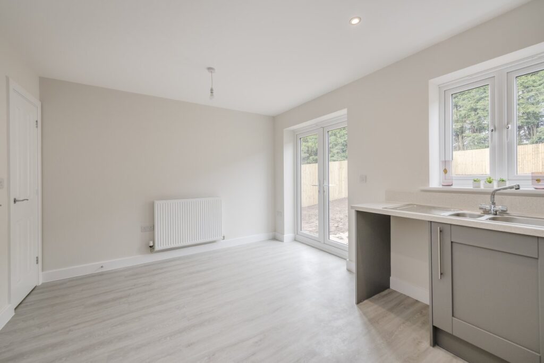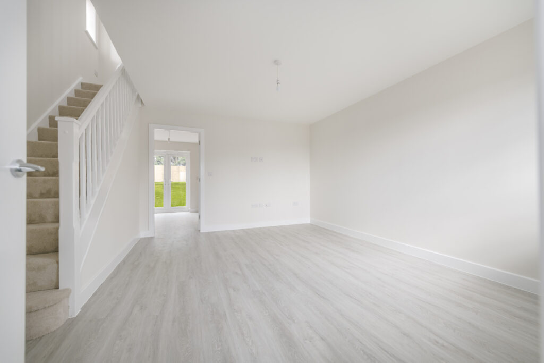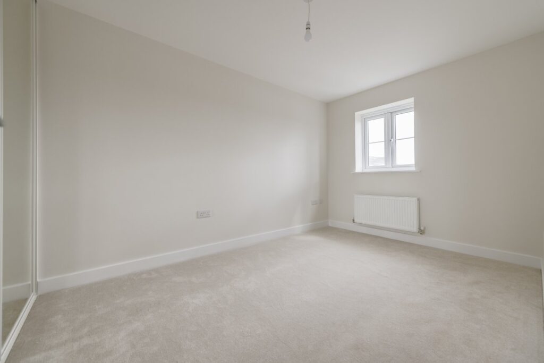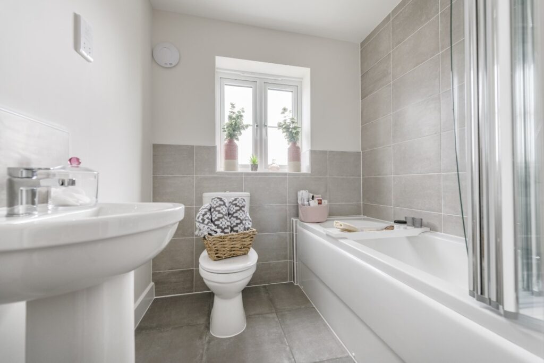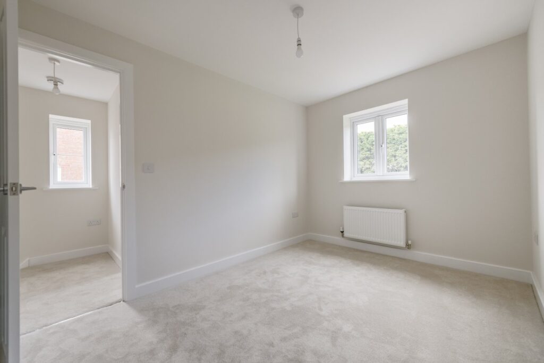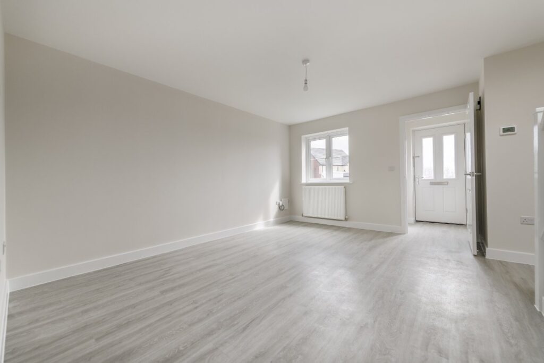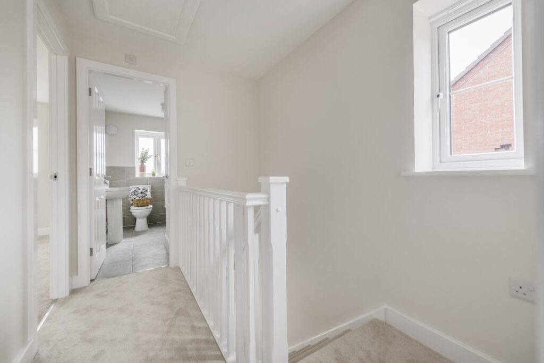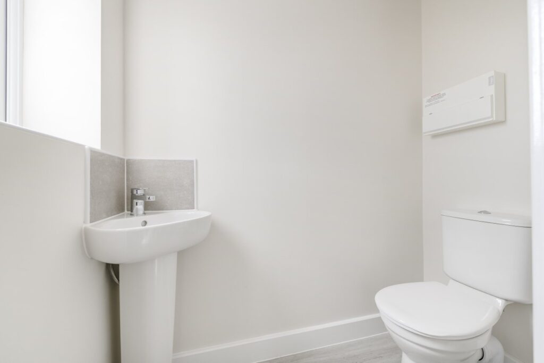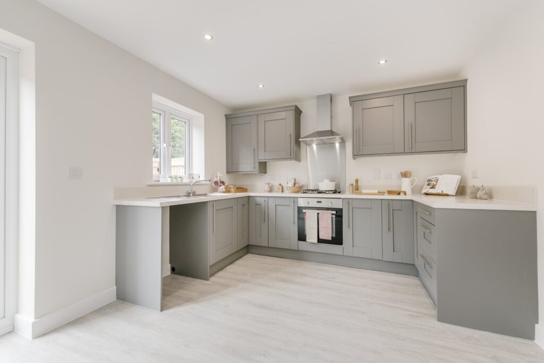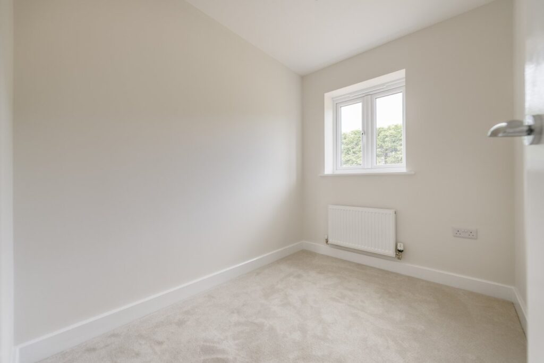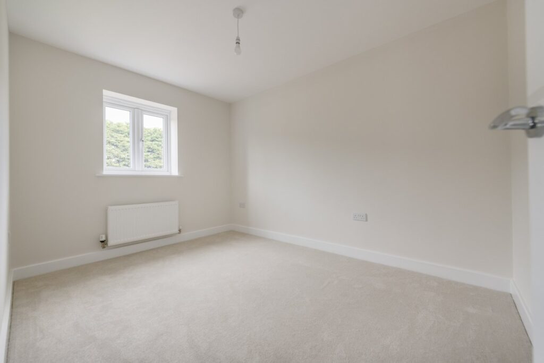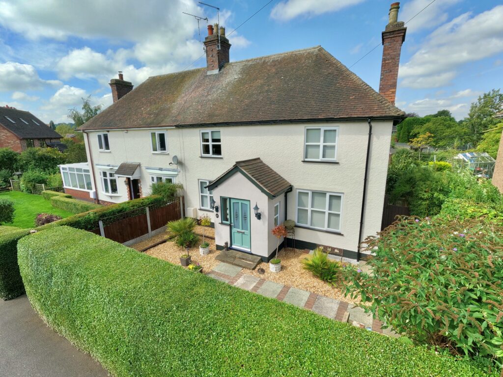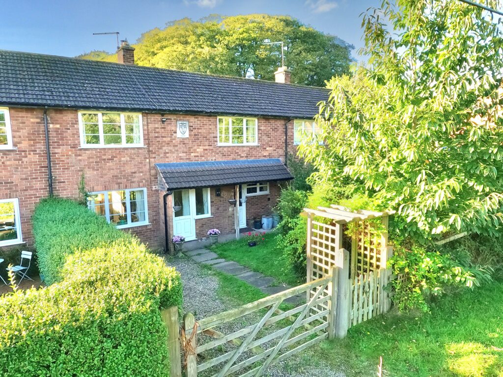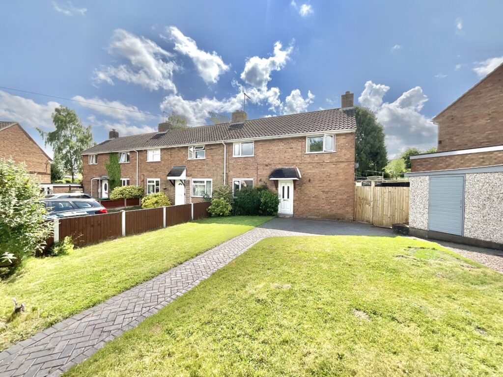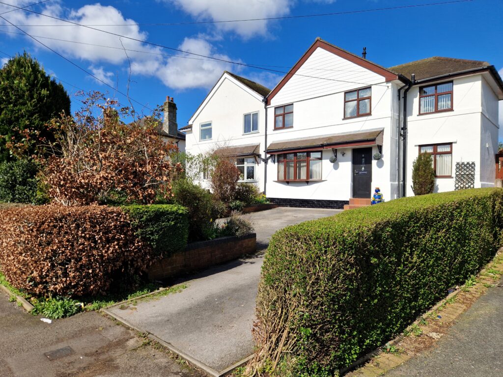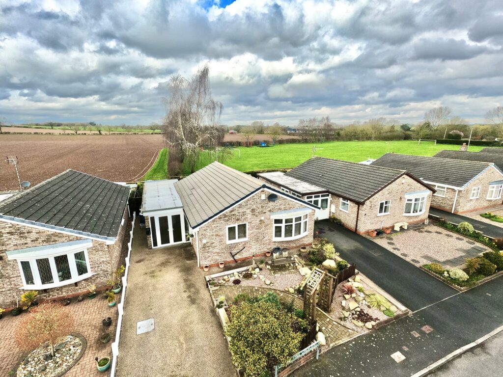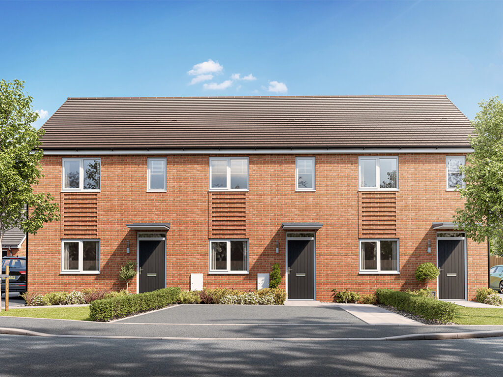(Plot 34) 43 Milestone Road, Loggerheads, Market Drayton, TF9 4FS
£235,000
5 reasons we love this property
- A fabulous new development in the increasingly popular village of Loggerheads, sat on the periphery of the beautiful ancient Burntwoods woodland.
- A welcoming entrance hall, guest W.C, large lounge and spacious kitchen/diner with doors leading out to the rear garden.
- Three good sized bedrooms and a lovely family bathroom with a contemporary feel. Outside there is a driveway providing off road parking and an electric vehicle charging point.
- Loggerheads offers a wealth of amenities including a well regarded primary school, supermarket, butchers, barbers & hairdressers, to name a few.
- This small development of just 56 houses has been thoughtfully designed with plenty of green space for your family & four legged friends.
About this property
Forest Edge by Shropshire Homes offers a range of 2-5 bedroom homes in Loggerheads village near Staffordshire. Close to local amenities, countryside views, commutable to nearby towns. Featuring a spacious living room, kitchen/diner, 3 bedrooms, garden, and modern bathroom. Ideal for families or first-time buyers. Call 01785 851886 for a viewing.
Bordering an ancient woodland, Forest Edge offers an attractive collection of two, three, four and five bedroom homes. It is ideally located in the village of Loggerheads with many local amenities including a supermarket, butchers, barber shop, hairdressers, post office, library, fish and chip shop, primary school and pub to name a few. Nestled in the stunning Staffordshire countryside and only 4.5 miles from the market town of Market Drayton, 13 miles from Stoke and 25 miles from Shrewsbury. Forest Edge is the perfect setting for those looking for quiet countryside living that is commutable to several major work hubs. You'll find this property tucked away on the left hand side as you drive into the development where you can park two cars on the driveway which has the addition of your own electric vehicle charging point. Upon entering the hallway you'll find a door into the guest W.C on the left hand side and a doorway straight ahead taking you through to the spacious living room. There's a feature fireplace, a window the front aspect and stairs leading to the first floor but before we allow you to explore the bedrooms, head straight ahead and you are into the lovely kitchen/diner where you can entertain your family and friends, or cook up your favourite meal with a loved one. Entertaining is easy with patio doors leading out to the garden where you can enjoy al fresco dining in the warmer months. Moving upstairs you'll be delighted to find two generous double bedrooms and a good sized single along with a contemporary bathroom comprising, bath, shower over, sink and W.C. This completes this fabulous home that we think will be perfect for families or first time buyers alike, so call our Eccleshall office today on 01785 851886 to arrange a private viewing on this brand new home.
Shropshire Homes Helping Hands scheme is available on selected plots. Find out more today!
Agent Note
Computer generated images and photography are intended for illustrative purposes only and should be treated
as general guidance only.
The photos used are examples of fixtures, fittings and finishes of completed houses by this developer on other sites.
Room Measurements
Kitchen/Dining Room - 15' 4'' x 10' 11'' (4.67m x 3.32m)
Living Room - 15' 4'' x 14' 10'' (4.67m x 4.52m)
Bedroom One - 14' 6'' x 8' 6'' (4.42m x 2.59m)
Bedroom Two - 11' 4'' x 8' 6'' (3.45m x 2.59m)
Bedroom Three - 8' 2'' x 6' 8'' (2.49m x 2.03m)
Useful Links
Broadband and mobile phone coverage checker - https://checker.ofcom.org.uk/
Floor Plans
Please note that floor plans are provided to give an overall impression of the accommodation offered by the property. They are not to be relied upon as a true, scaled and precise representation.
Agent's Notes
Although we try to ensure accuracy, these details are set out for guidance purposes only and do not form part of a contract or offer. Please note that some photographs have been taken with a wide-angle lens. A final inspection prior to exchange of contracts is recommended. No person in the employment of James Du Pavey Ltd has any authority to make any representation or warranty in relation to this property.
ID Checks
Please note we charge £30 inc VAT for each buyers ID Checks when purchasing a property through us.
Referrals



