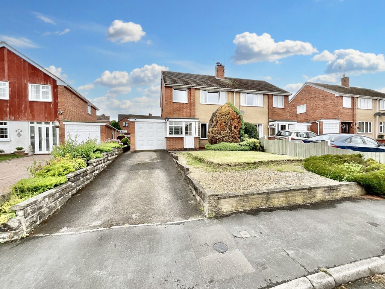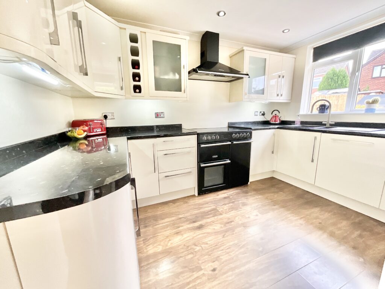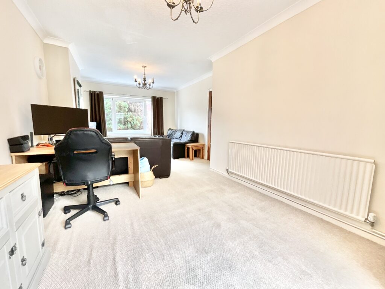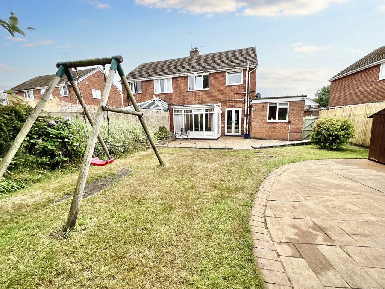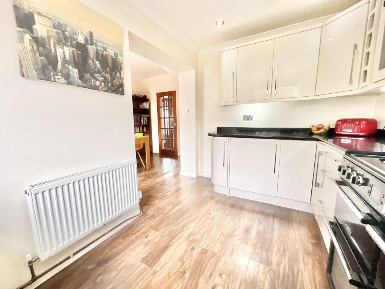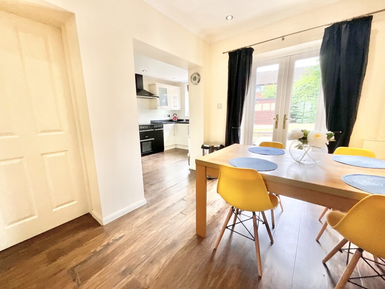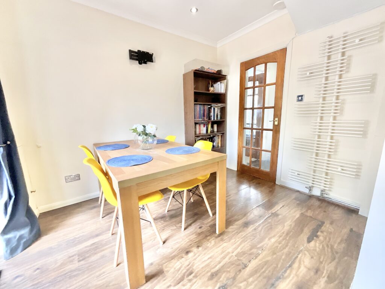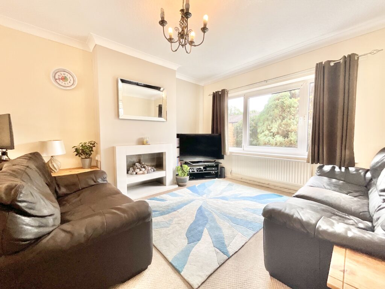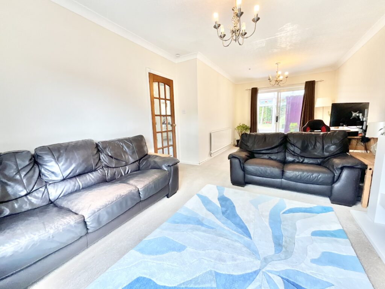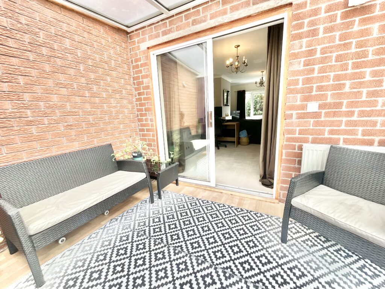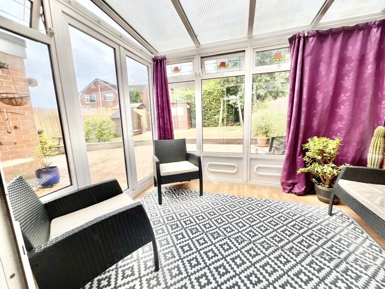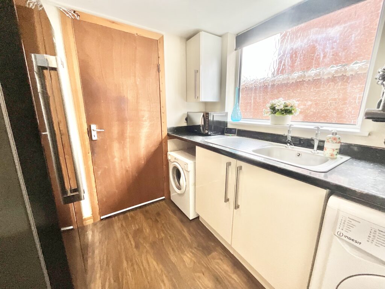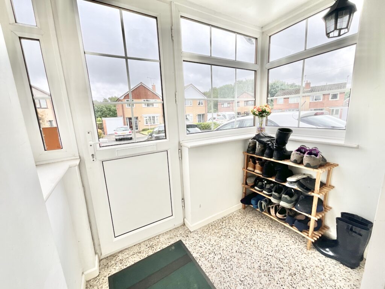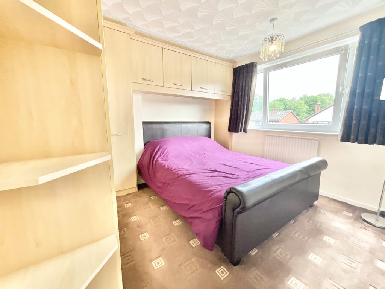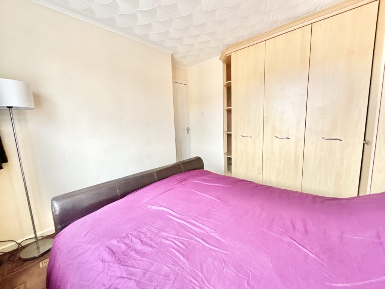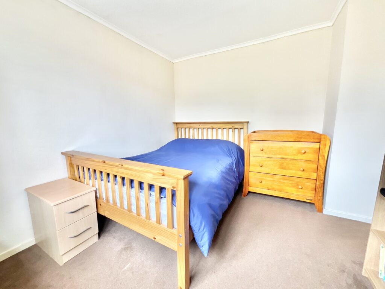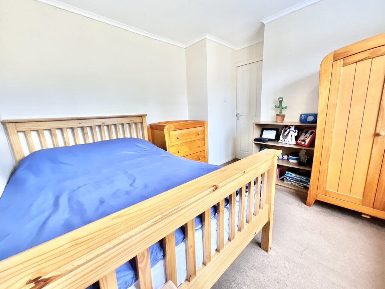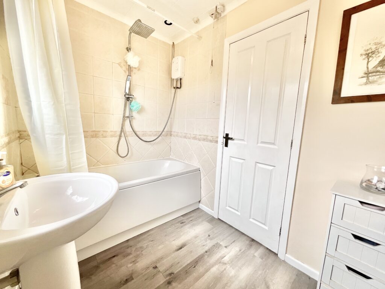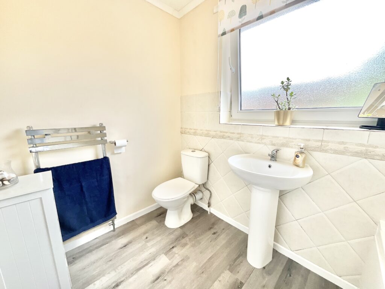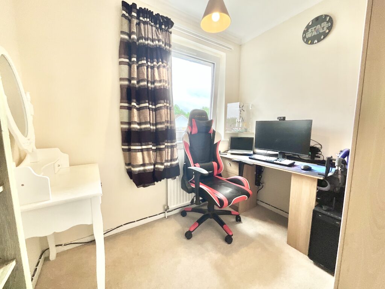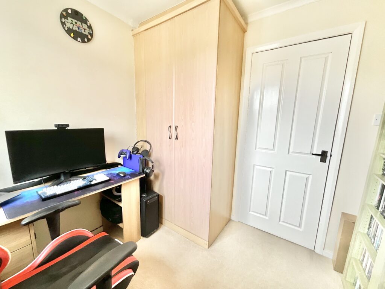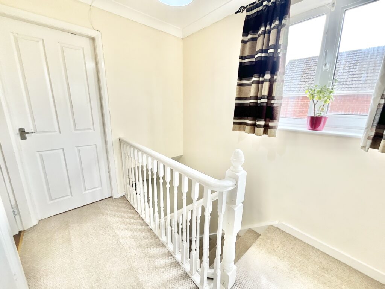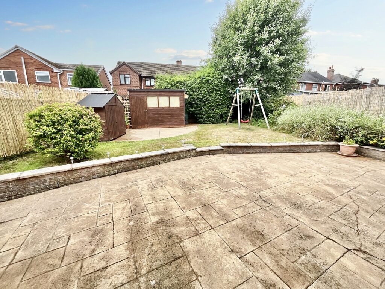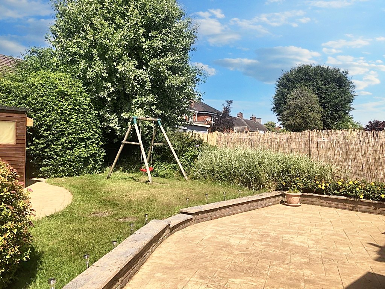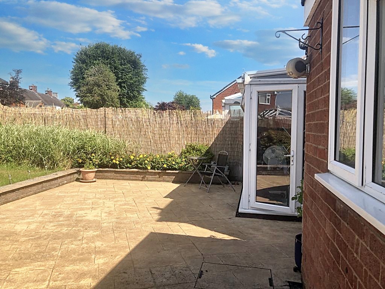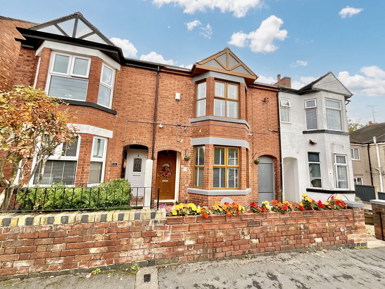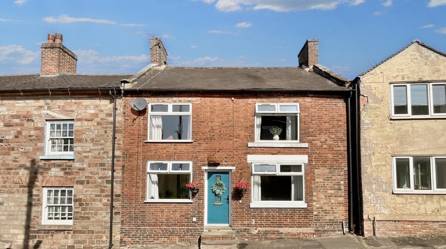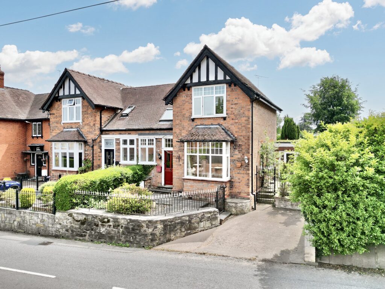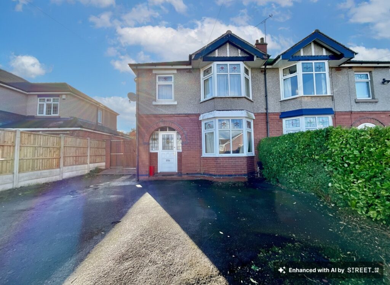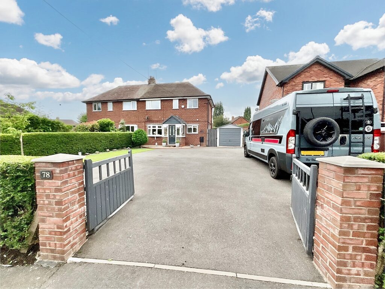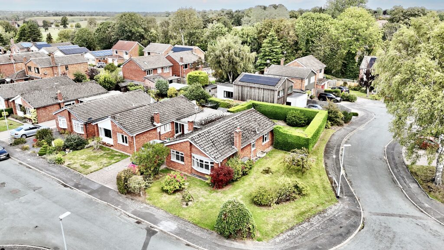Mill Grove, Cheadle, ST10
£239,950
Guide Price
5 reasons we love this property
- Presenting not just your ordinary "run of the mill" home! We have for you a fabulous three bedroom semi-detached house situated in a quiet cul-de-sac on the edge of Cheadle!
- With generous living space including a dual aspect living dining room, sunny conservatory, formal dining room with modern kitchen! Not forgetting the utility room and integral garage!
- Upstairs we have three good sized bedrooms with a contemporary bathroom perfect for all the family.
- Excellent outdoor space with a long driveway to the front and pretty rear garden with a mixture of patio and lawn areas.
- Located in the well-connected market town of Cheadle with beautiful countryside, good schools and handy commuter links all on your doorstep!
About this property
3-bed semi-detached home in Cheadle. Living dining room, modern kitchen, conservatory, utility, garage, 3 bedrooms, family bathroom, delightful garden. Beautiful countryside and amenities nearby.
If you’re tired of cookie-cutter homes and are craving something with real personality, look no further! This three bedroom semi-detached home is anything but ordinary, offering character, creativity and a layout that works for modern life without following the rule book. From the moment you step inside it’ll be clear to see why. Stepping into a light entrance porch, kick off your shoes and take of your coats we have an adventure on our hands. Welcomed by a long entrance hallway we’ll find a large dual aspect living dining room which spans the length of the home, creating a beautiful space to gather with friends and family. A sunny conservatory is found behind glass sliding doors and overlooks the garden. A formal dining area is open to a modern kitchen kitted out with cream high gloss units and stylish black worktops. This area is perfect for hosting or experimenting with your latest recipe! A useful utility room is located off the dining space with access into the integrated garage space. Upstairs are three good sized bedrooms, with the master bedroom and bedroom three both offering ample built in wardrobe space. A contemporary family bathroom features bath with shower over, hand wash basin and WC. The garden is yet another surprise with large patio area perfect for al fresco dining, raised lawn leading to another patio giving a delightful view looking back to the house. To the front we have a long driveway offering off road parking for multiple vehicles, including a small garden creating privacy from the front room. Located in the well-connected market town of Cheadle, lying on the edge of the glorious Peak District offering beautiful countryside walks along with a fabulous offering of independent shops, great schools and handy commuter links all on your doorstep.
Council Tax Band: B
Tenure: Freehold
Useful Links
Broadband and mobile phone coverage checker - https://checker.ofcom.org.uk/
Floor Plans
Please note that floor plans are provided to give an overall impression of the accommodation offered by the property. They are not to be relied upon as a true, scaled and precise representation. Whilst we make every attempt to ensure the accuracy of the floor plan, measurements of doors, windows, rooms and any other item are approximate. This plan is for illustrative purposes only and should only be used as such by any prospective purchaser.
Agent's Notes
Although we try to ensure accuracy, these details are set out for guidance purposes only and do not form part of a contract or offer. Please note that some photographs have been taken with a wide-angle lens. A final inspection prior to exchange of contracts is recommended. No person in the employment of James Du Pavey Ltd has any authority to make any representation or warranty in relation to this property.
ID Checks
Please note we charge £30 inc VAT for each buyers ID Checks when purchasing a property through us.
Referrals
We can recommend excellent local solicitors, mortgage advice and surveyors as required. At no time are you obliged to use any of our services. We recommend Gent Law Ltd for conveyancing, they are a connected company to James Du Pavey Ltd but their advice remains completely independent. We can also recommend other solicitors who pay us a referral fee of £240 inc VAT. For mortgage advice we work with RPUK Ltd, a superb financial advice firm with discounted fees for our clients. RPUK Ltd pay James Du Pavey 25% of their fees. RPUK Ltd is a trading style of Retirement Planning (UK) Ltd, Authorised and Regulated by the Financial Conduct Authority. Your Home is at risk if you do not keep up repayments on a mortgage or other loans secured on it. We receive £70 inc VAT for each survey referral.


