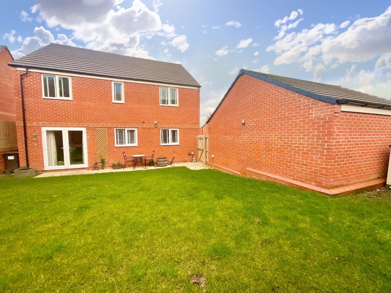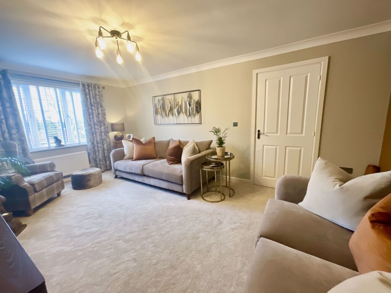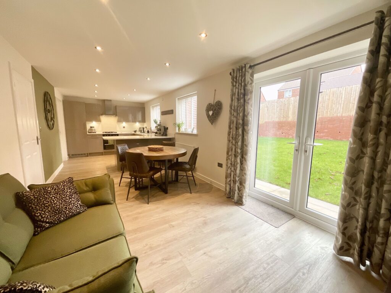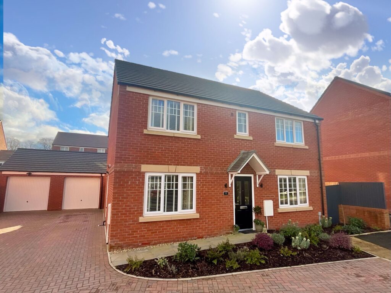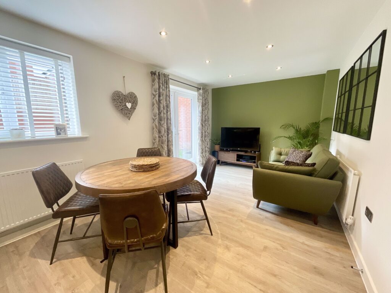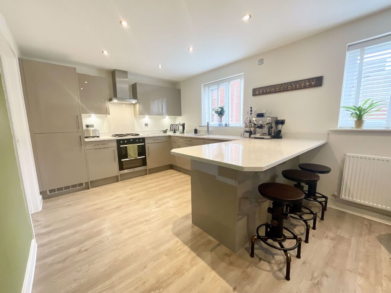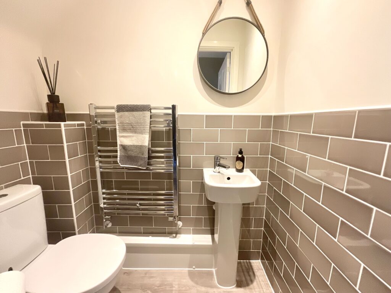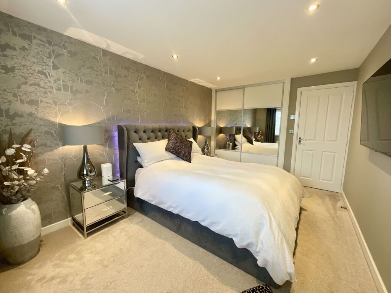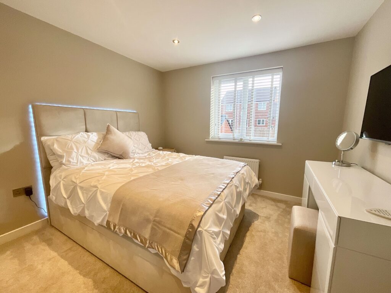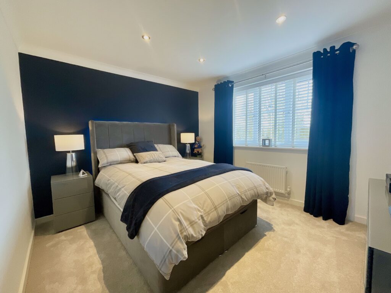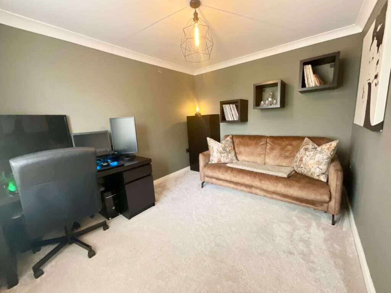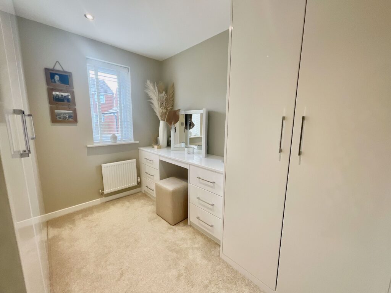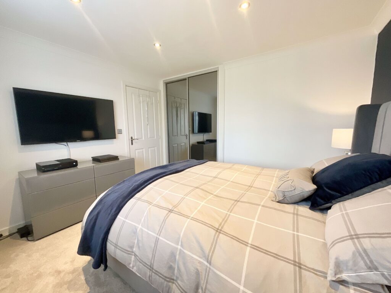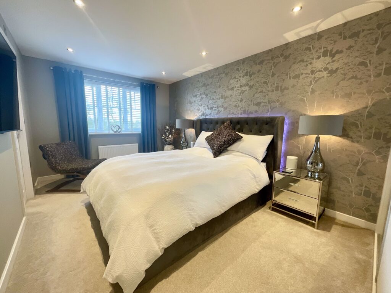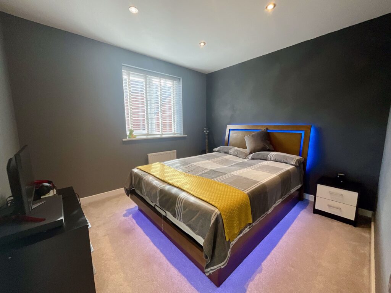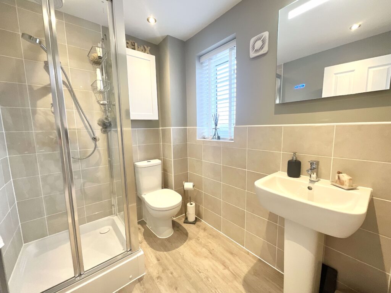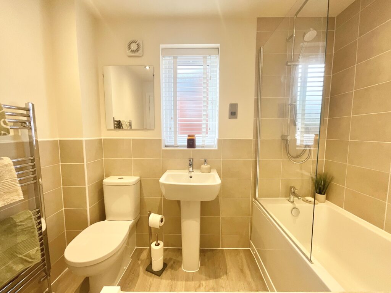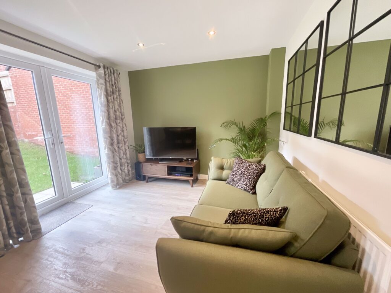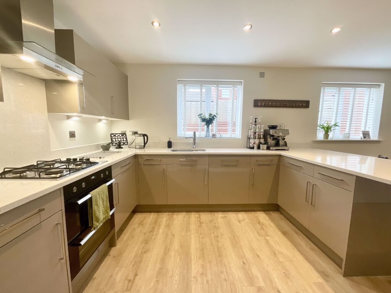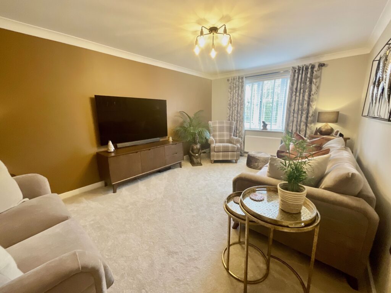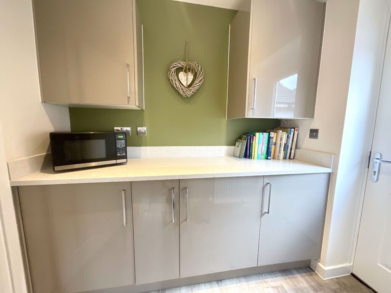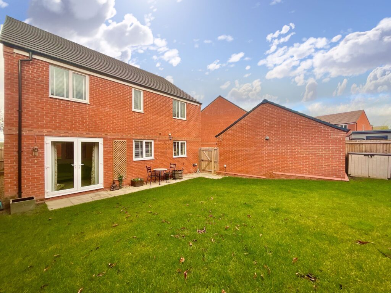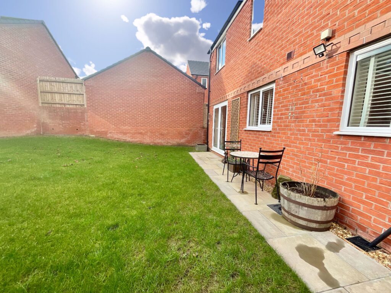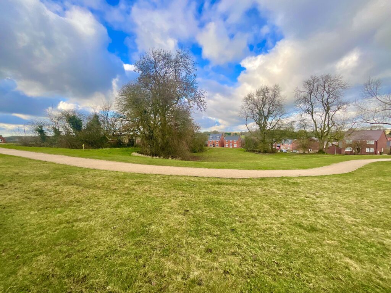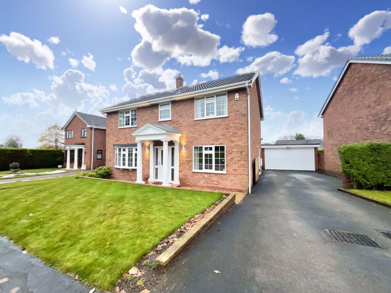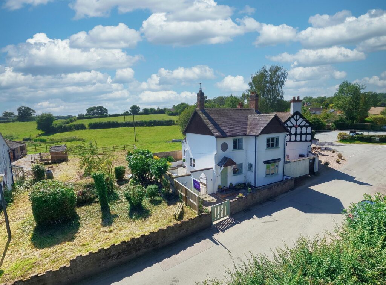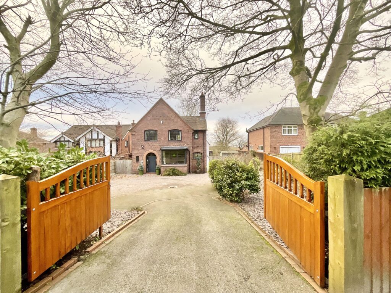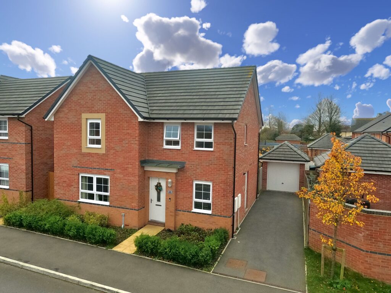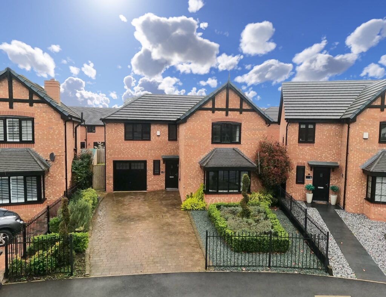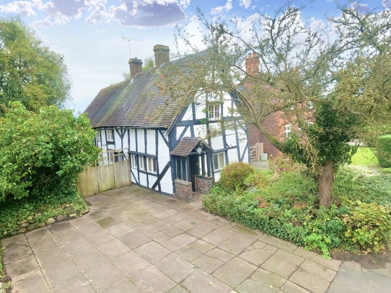Millington Lane, Stone, ST15
£434,950
5 reasons we love this property
- Master bedroom with En-suite, and having four out of five bedrooms with fitted wardrobes.
- Driveway for multiple cars and good sized separate garage.
- Fabulous five bedroom detached modern family home in a superb spot close to Stone.
- Perfectly positioned with grassy views to the front, easy access into Stone High Street, great commuter links and schools all close by.
- Beautiful large kitchen/diner with living area, having French double doors opening up into the garden.
About this property
Stunning five-bedroom detached house in Stone with immaculate interiors and peaceful surroundings. Spacious lounge, modern kitchen/diner, five bedrooms with ample storage, south-facing garden, and driveway with garage. Book your viewing now for a serene living experience.
Shall we take a break from house hunting for a minute, and together we are going to inhale for four and exhale for eight….How do you feel? Feeling grounded can have different meanings for different individuals, but it generally involves a sense of stability, security and being rooted in the present moment. Here in Stone, we have found somewhere you can firmly bed your roots, feel comfortable and at home in this marvellous five bedroom detached house. Immaculately kept, enjoy the sense of calm, strolling from room to room in this gorgeous layout. With a spacious lounge to the front overlooking a picturesque grassy scenery, imagine unwinding here while soaking up the vibrant colours of the sky as the sun sets. Adjacent is a dining room, currently used as a study but is a versatile space that can be transformed into a snug or a playroom or a space for your own needs. The living area seamlessly flows into a modern and generous sized kitchen/diner to the rear, with high gloss contemporary units and white quartz worktops, perfect for those who love to cook, entertain and relax. The dining kitchen has ample space for a living area, an informal space perfect for families. French doors, not only provide abundant natural light but also offer easy access to the patio, creating a seamless indoor-outdoor experience. The large utility again fitted with white quartz worktops is separate from the kitchen, includes space for washing machine, dryer and extra storage. Upstairs you will find five, generously sized bedrooms, each offering a peaceful retreat at the end of long day. The master bedroom offers stunning views to the front, allowing you once again savour those beautiful sunsets from the comfort of your room. Four of the five bedrooms come equipped with fitted wardrobes, ensuring ample storage space for your belongings. The fifth bedroom in particular is a shopaholic's dream, being fitted with Italian sourced high gloss wardrobes. With a delightful family bathroom with sumptuous bath with a shower over and en-suite shower room with upgraded shower to the master bedroom, imagine unwinding after a long day. The current owners have put their heart and soul in, with downlights to the majority of the rooms. Meandering outside now where we step into the south facing garden, imagining the warmth of the sunshine instantly uplifting your mood and taking a moment to appreciate the canvas before you, envision the endless possibilities to turn this outdoor space into your open personal haven. From here there is access from the garden though to the driveway with ample parking for your cars and separate garage. Now, one last big deep breath in and out and we hope you are feeling relaxed…If you have envisioned yourself in Millington Lane, why not make this a reality and call us now to book your viewing. Mindfulness not included but is always yours for the taking.
Floor Plans
Please note that floor plans are provided to give an overall impression of the accommodation offered by the property. They are not to be relied upon as a true, scaled and precise representation. Whilst we make an effort to ensure that the measurements are accurate, there could be some discrepancies. Square footage is taken from the properties Energy Performance Certificate. We rely on measurements to be accurately taken by the energy assessor to give us the overall figures provided.
Agent's Notes
Although we try to ensure accuracy, these details are set out for guidance purposes only and do not form part of a contract or offer. Please note that some photographs have been taken with a wide-angle lens. A final inspection prior to exchange of contracts is recommended. No person in the employment of James Du Pavey Ltd has any authority to make any representation or warranty in relation to this property.
ID Checks
Please note we charge £30 inc VAT for each buyers ID Checks when purchasing a property through us.
Referrals
We can recommend excellent local solicitors, mortgage advice and surveyors as required. At no time are youobliged to use any of our services. We recommend Gent Law Ltd for conveyancing, they are a connected company to James DuPavey Ltd but their advice remains completely independent. We can also recommend other solicitors who pay us a referral fee of£180 inc VAT. For mortgage advice we work with RPUK Ltd, a superb financial advice firm with discounted fees for our clients.RPUK Ltd pay James Du Pavey 40% of their fees. RPUK Ltd is a trading style of Retirement Planning (UK) Ltd, Authorised andRegulated by the Financial Conduct Authority. Your Home is at risk if you do not keep up repayments on a mortgage or otherloans secured on it. We receive £70 inc VAT for each survey referral.



