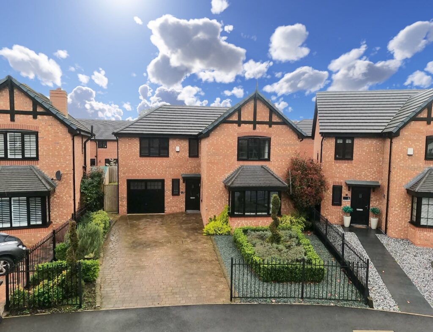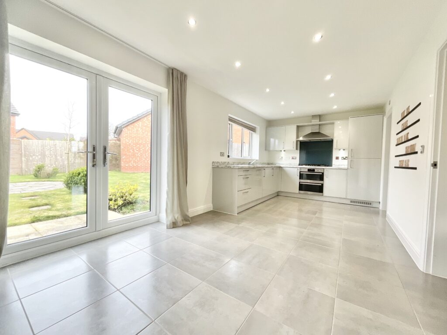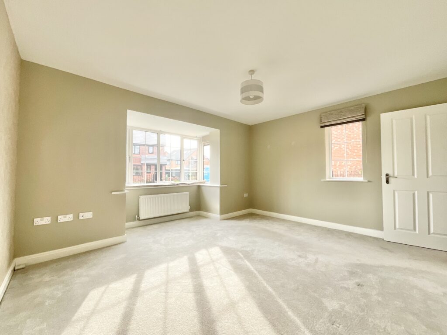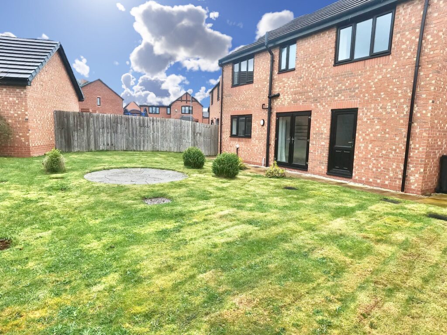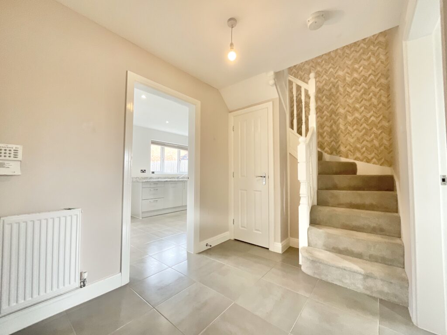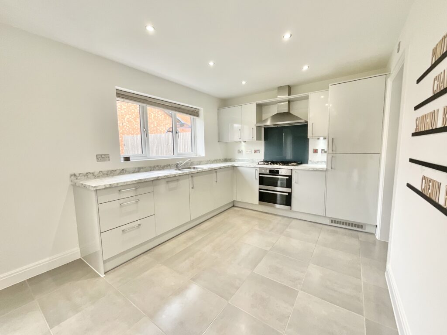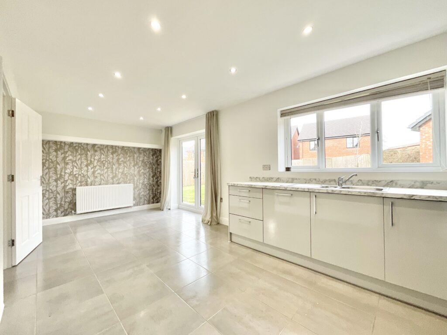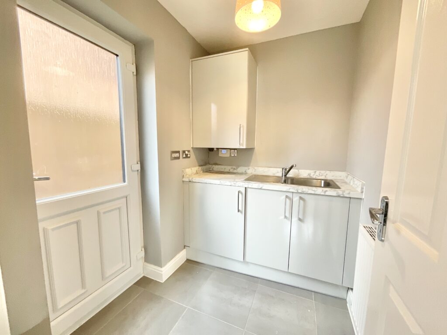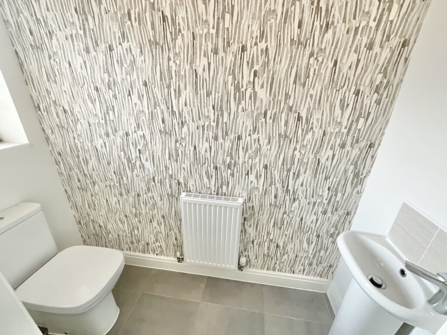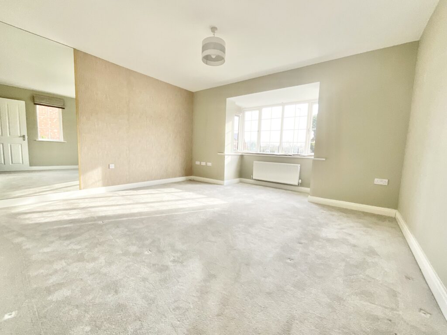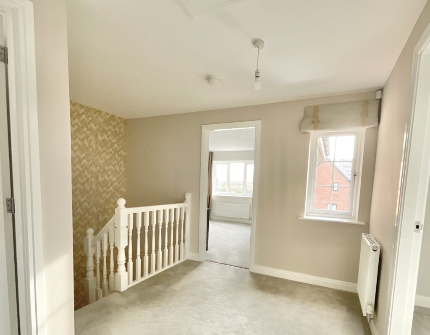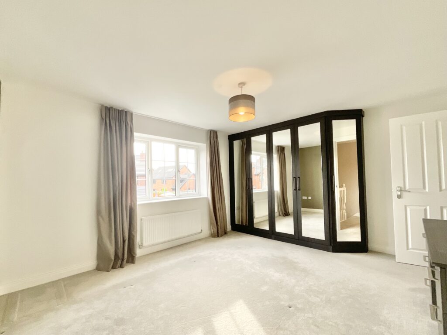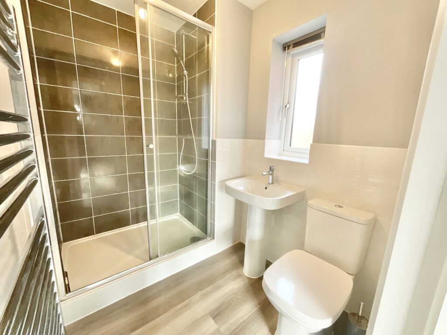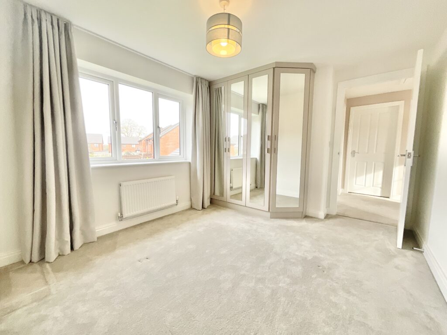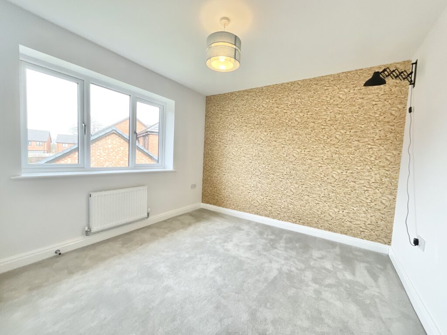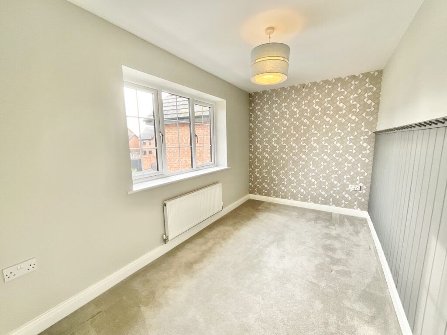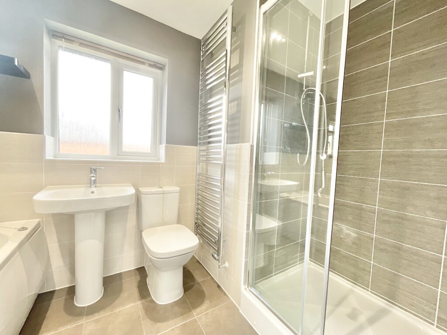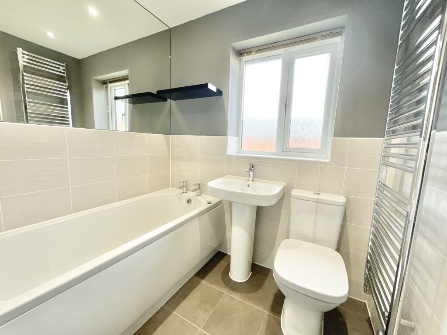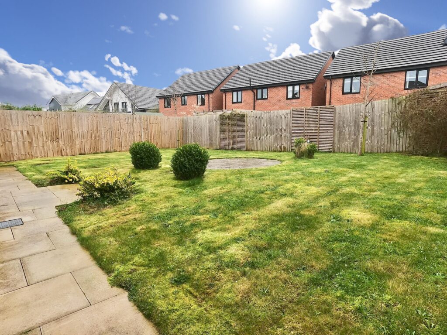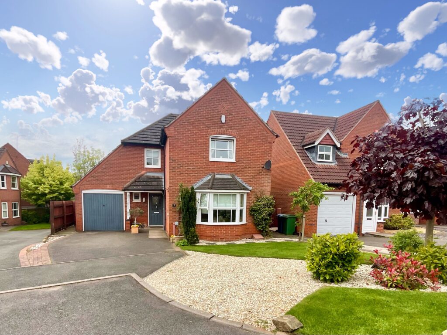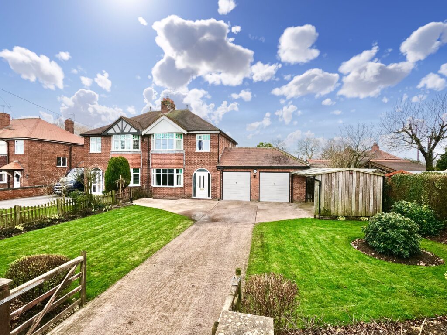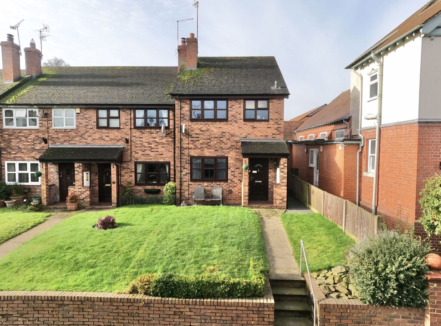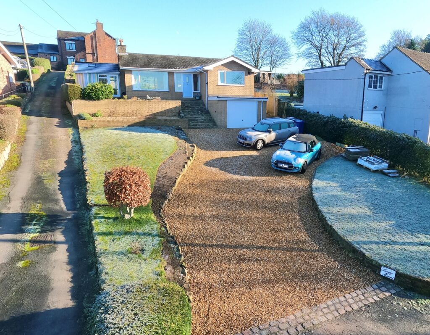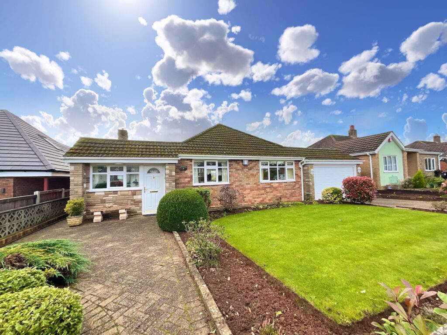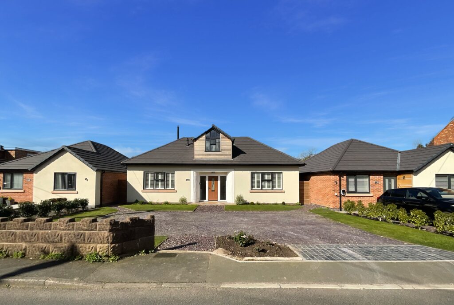Pace Avenue, Willaston, CW5
£375,000
7 reasons we love this property
- Bright and inviting lounge with two windows allowing natural light to flood in
- High spec kitchen/diner with a host of integrated appliances
- Master bedroom boasting fitted warbrobes and en-suite bathroom
- West facing rear garden, perfect for enjoying the afternoon / evening sun
- Block paved driveway and garage, providing space for 2-3 cars
- For sale with NO onward chain!
- NHBC warranty remains with 8 years remaining.
About this property
4-bed detached gem in lovely neighbourhood. Spacious hall, inviting lounge, high-spec kitchen/diner, utility rm, master bed w/ en-suite, 3 more beds, family bath. Landscaped garden, garage, parking. Your dream home awaits!
Welcome to this spectacular property nestled away in the lovely village of Willaston, this stunning 4-bedroom detached house is an absolute gem just waiting for you to make it your own.
As you step inside, you'll be greeted by a spacious hallway that leads you into the heart of the home. The primary reception rooms are perfect for hosting guests or simply relaxing with your loved ones. Need to freshen up? There's a convenient guest WC and an under stairs cupboard for all your storage needs.
The lounge is a bright and inviting space, thanks to the box bay window and another window on the side that floods the room with natural light. Imagine cosying up here on a lazy Sunday afternoon with a good book and a cup of tea.
Now, let's talk about the kitchen - a high spec beauty that will surely make any home chef's heart skip a beat. The kitchen/diner is perfect for whipping up delicious meals and entertaining guests. With a 5-ring gas hob, double extractor, double oven, integrated fridge freezer, integrated dishwasher, and a shiny 1.5 stainless steel sink, you'll be cooking up a storm in no time.
Don't forget about the utility room, which houses the combi boiler and an integrated washer/dryer. How convenient is that? There's also a door leading to the outside for easy access.
Make your way upstairs, and you'll find the master bedroom fit for royalty. Complete with fitted wardrobes and an en-suite that features a shower, WC, and wash hand basin, this room is the perfect retreat after a long day.
The spacious landing is a lovely spot where natural light pours in through the window, creating a warm and welcoming atmosphere. You'll also find three more spacious bedrooms that offer plenty of space for the whole family or guests.
The family bathroom is a real treat, boasting a separate shower cubicle, a relaxing bath, WC, and wash hand basin. Say goodbye to bathroom queues in the morning!
Step outside to the west facing landscaped rear garden, where you'll find a circular stone feature and a patio area ideal for hosting summer BBQs and gatherings. The variety of young trees and shrubs add a touch of nature to the space, creating a tranquil ambience. Perfect for enjoying the afternoon / evening sunshine.
Parking is a breeze with the front block paved driveway and garage, providing space for 2-3 cars. The beautifully landscaped front garden adds to the kerb appeal of this fantastic property.
So, what are you waiting for? Don't miss out on the chance to call this wonderful house your home sweet home. Make your move today!
Useful Links
Broadband and mobile phone coverage checker - https://checker.ofcom.org.uk/
Floor Plans
Please note that floor plans are provided to give an overall impression of the accommodation offered by the property. They are not to be relied upon as a true, scaled and precise representation.
Agent's Notes
Although we try to ensure accuracy, these details are set out for guidance purposes only and do not form part of a contract or offer. Please note that some photographs have been taken with a wide-angle lens. A final inspection prior to exchange of contracts is recommended. No person in the employment of James Du Pavey Ltd has any authority to make any representation or warranty in relation to this property.
ID Checks
Please note we charge £30 inc VAT for each buyers ID Checks when purchasing a property through us.
Referrals



