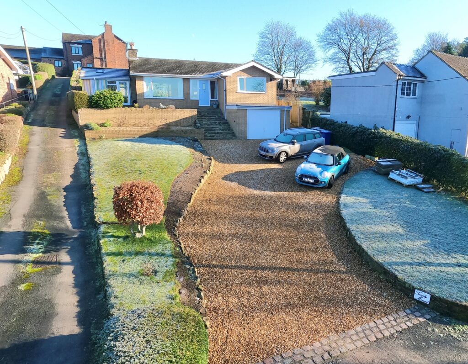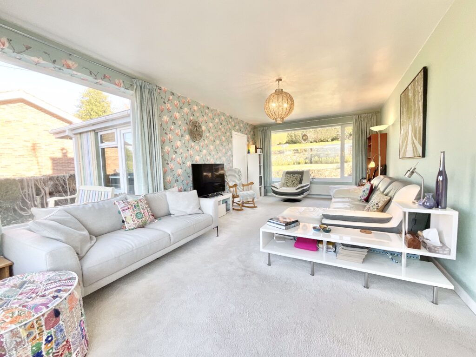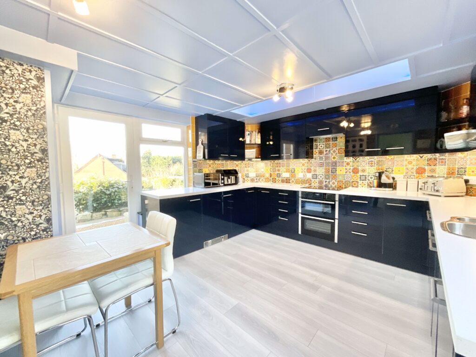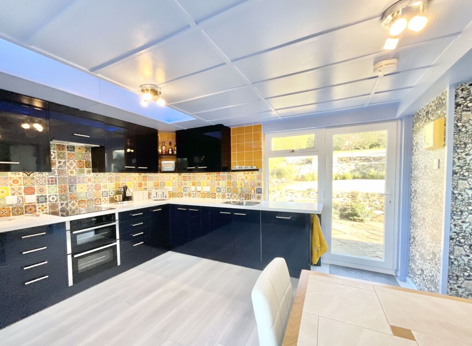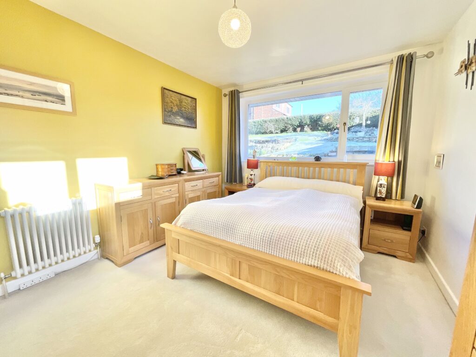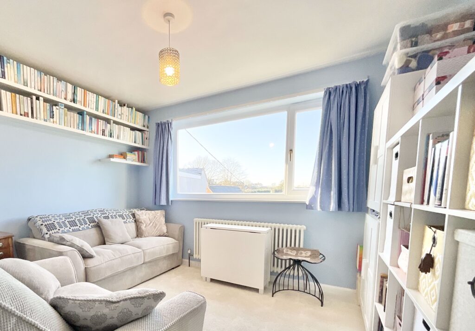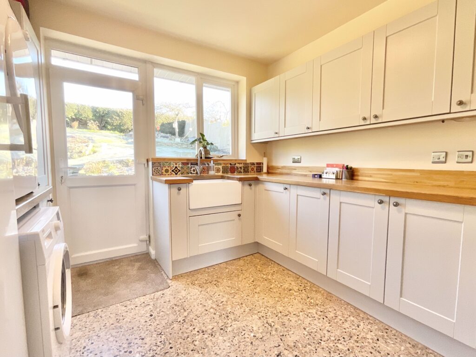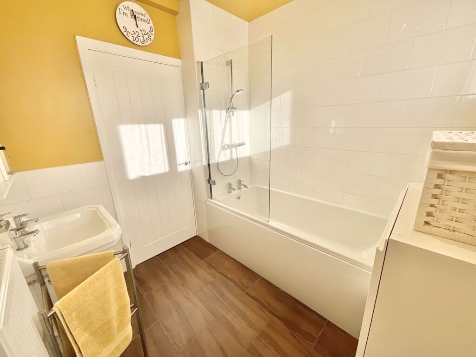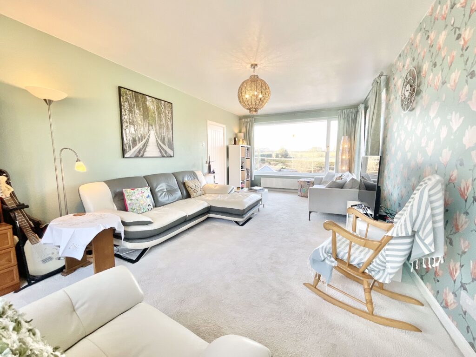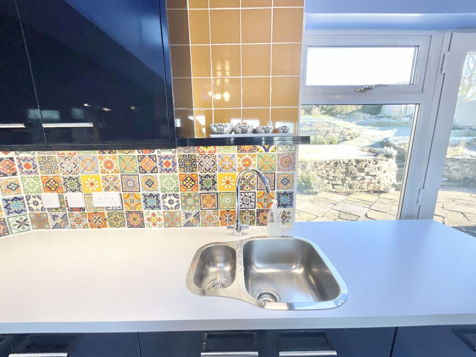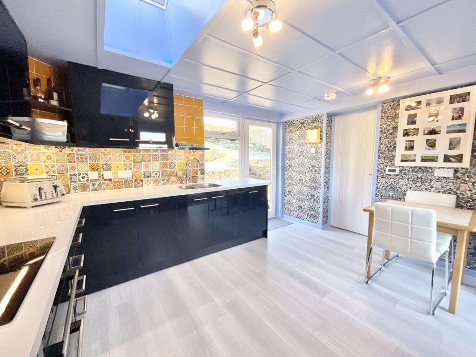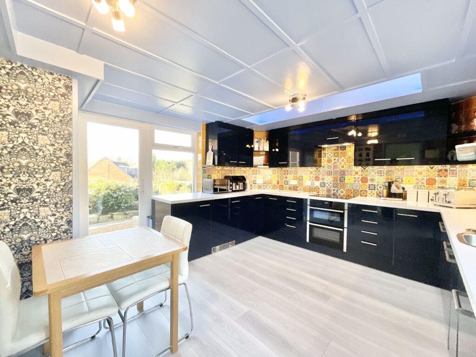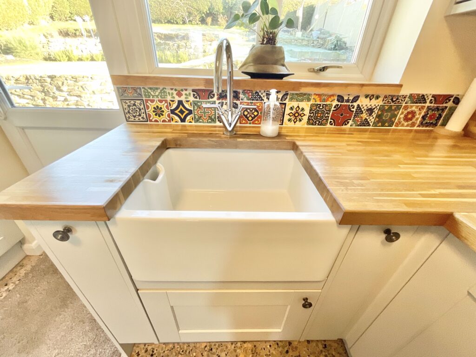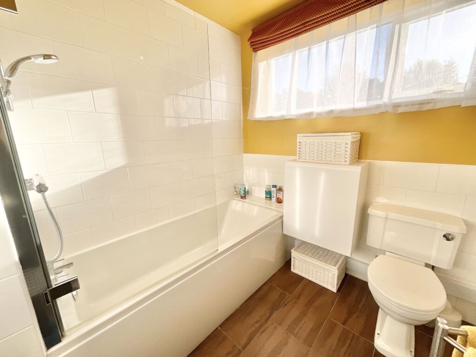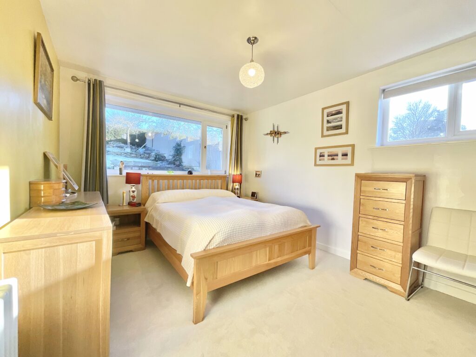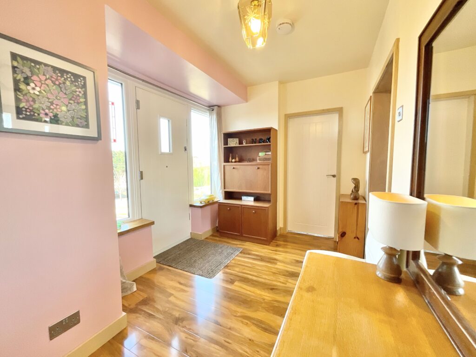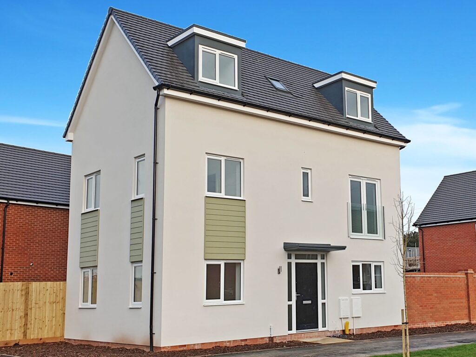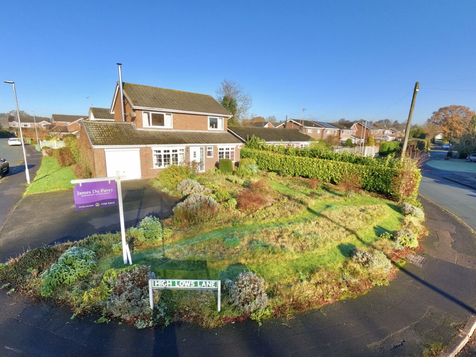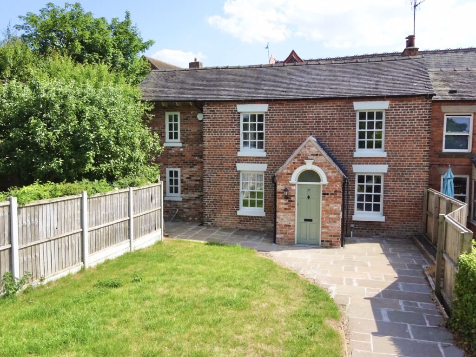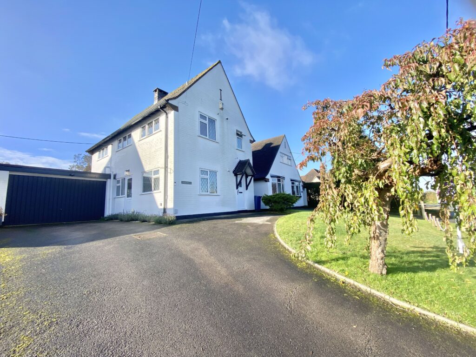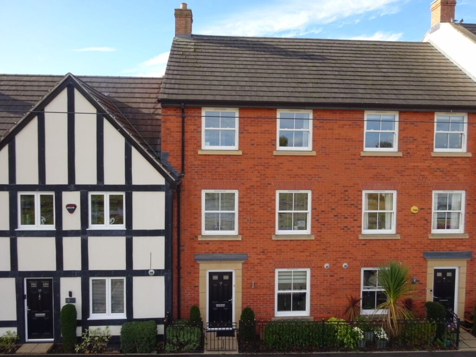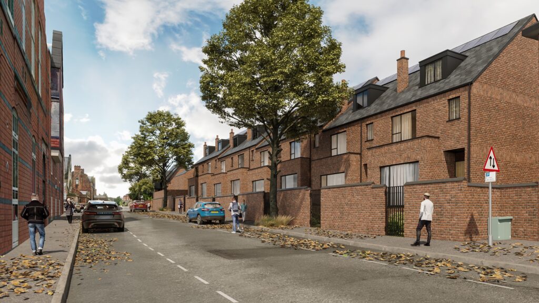Old Road, Wrinehill, CW3
£340,000
5 reasons we love this property
- Huge driveway with plenty of parking space for several vehicles and a 1.5 length garage which is located beneath the property
- Two bedroom extended detached bungalow sat in an elevated position with spectacular views in the lovely village of Wrinehill
- Impressive landscaped tiered garden with a paved area to enjoy the sunshine, and amazing views across the Cheshire countryside
- Large 21’ open plan lounge/dining area that benefits from having windows at the front, rear and side allowing lots of light to flood in
- Fully renovated kitchen with a stunning finish and integrated appliances such as a dishwasher, fridge and freezer, electric double oven and induction hob
About this property
Something old, something new, something borrowed, something blue! – well you certainly won’t be feeling blue when you see this stunning two bedroom ex…
Something old, something new, something borrowed, something blue! – well you certainly won’t be feeling blue when you see this stunning two bedroom extended detached bungalow sat in an elevated position with spectacular views in the lovely village of Wrinehill. After being lovingly cared for by the current owners this bungalow is sure to impress even the most discerning of buyers. The accommodation comprises a bright entrance hallway with a layout that flows really well. Head into the large 21’ open plan lounge/dining area that benefits from having windows at the front, rear and side allowing lots of light to flood in, as well as amazing views across the open countryside. From here you can access the fully renovated kitchen with a stunning finish and integrated appliances including dishwasher, fridge, freezer, electric double oven and induction hob. Electric heaters have been hidden behind the plinths for your comfort. The kitchen features two velux windows allowing further natural light into the property. There are doors leading to the front and rear, the front boasting a pretty seating area, perfect to enjoy those morning coffees! From the entrance hall you will discover further storage and a guest cloakroom (to be finished February 2024), as well as a spacious and well equipped utility room with space for a washer / dryer as well as a range of wall and base units for further storage. A Belfast sink compliments the utility and oak worktops add to the finish. To complete the accommodation are two double bedrooms. The master bedroom boasts two windows, as well as loft access offering space suitable for conversion (expired plans). Bedroom two has wonderful views at the front. A family bathroom with bath, mains fed shower, WC and wash hand basin completes the accommodation. Externally, the property offers a huge driveway with plenty of parking space for several vehicles and a 1.5 length garage beneath the property and features a sink with water supply, power and light. To the rear is an impressive landscaped tiered garden with a paved area to enjoy the sunshine. With everything going for it, this bungalow is sure to be popular so contact the office today to avoid disappointment.
Council Tax Band: D
Useful Links
Broadband and mobile phone coverage checker - https://checker.ofcom.org.uk/
Floor Plans
Please note that floor plans are provided to give an overall impression of the accommodation offered by the property. They are not to be relied upon as a true, scaled and precise representation. Whilst we make an effort to ensure that the measurements are accurate, there could be some discrepancies. Square footage is taken from the properties Energy Performance Certificate. We rely on measurements to be accurately taken by the energy assessor to give us the overall figures provided.
Agent's Notes
Although we try to ensure accuracy, these details are set out for guidance purposes only and do not form part of a contract or offer. Please note that some photographs have been taken with a wide-angle lens. A final inspection prior to exchange of contracts is recommended. No person in the employment of James Du Pavey Ltd has any authority to make any representation or warranty in relation to this property.
ID Checks
Please note we charge £30 inc VAT for each buyers ID Checks when purchasing a property through us.
Referrals
We can recommend excellent local solicitors, mortgage advice and surveyors as required. At no time are youobliged to use any of our services. We recommend Gent Law Ltd for conveyancing, they are a connected company to James DuPavey Ltd but their advice remains completely independent. We can also recommend other solicitors who pay us a referral fee of£180 inc VAT. For mortgage advice we work with RPUK Ltd, a superb financial advice firm with discounted fees for our clients.RPUK Ltd pay James Du Pavey 40% of their fees. RPUK Ltd is a trading style of Retirement Planning (UK) Ltd, Authorised andRegulated by the Financial Conduct Authority. Your Home is at risk if you do not keep up repayments on a mortgage or otherloans secured on it. We receive £70 inc VAT for each survey referral.



