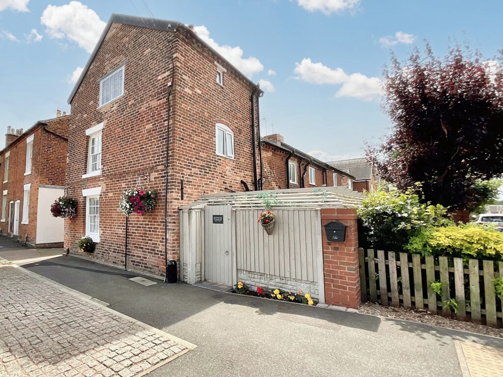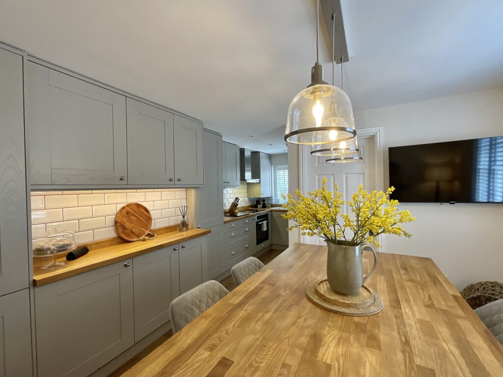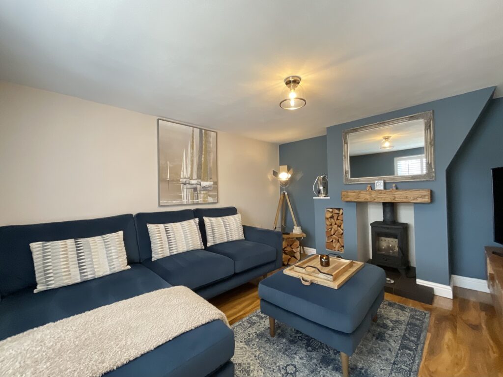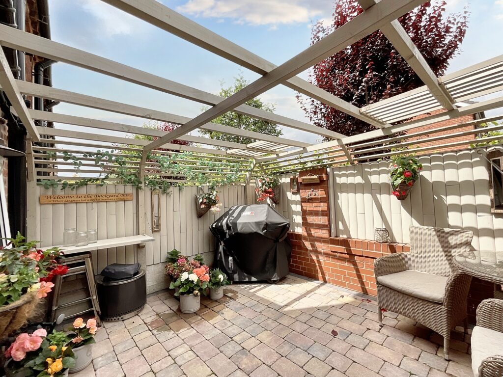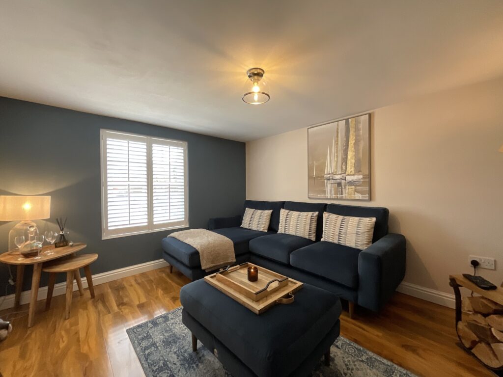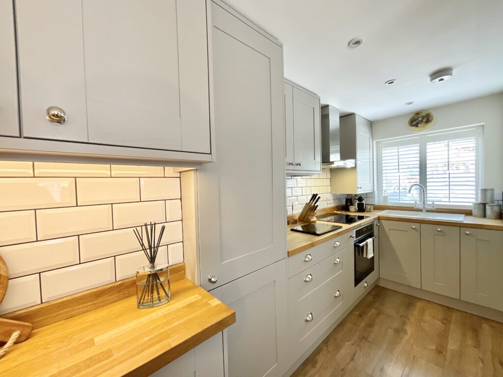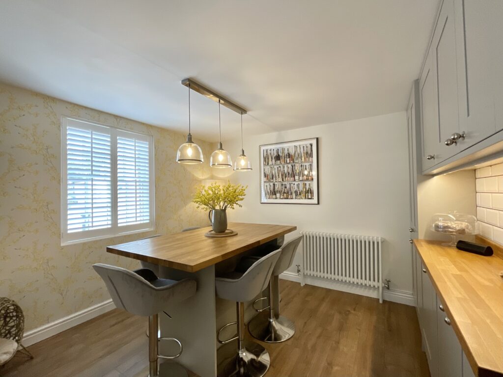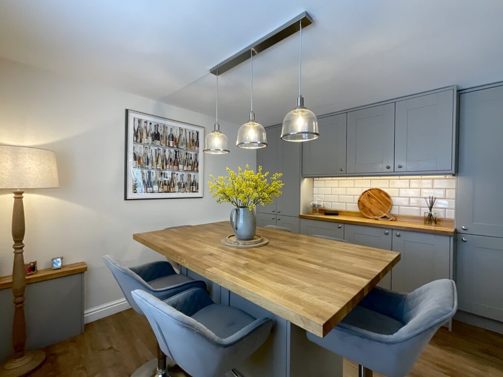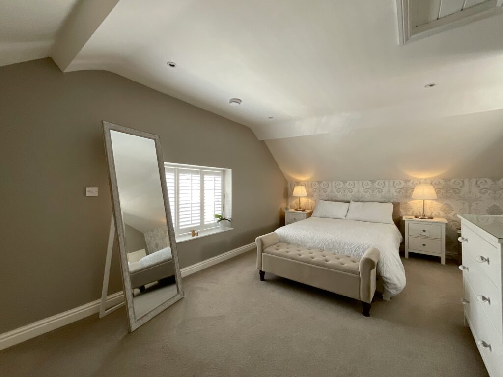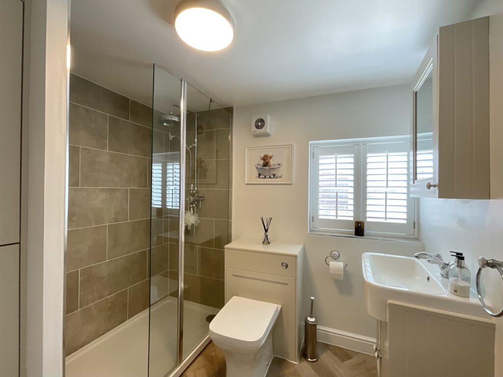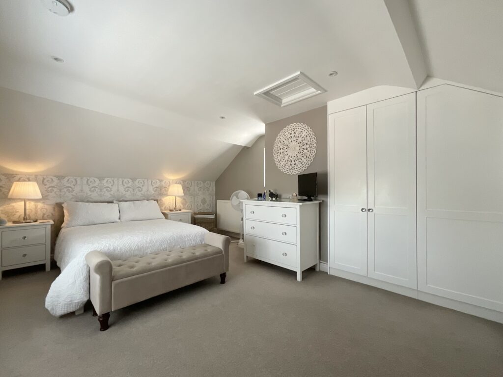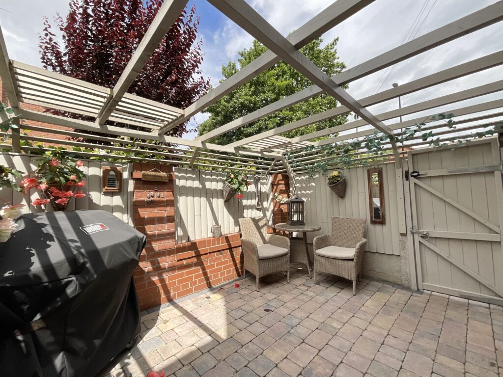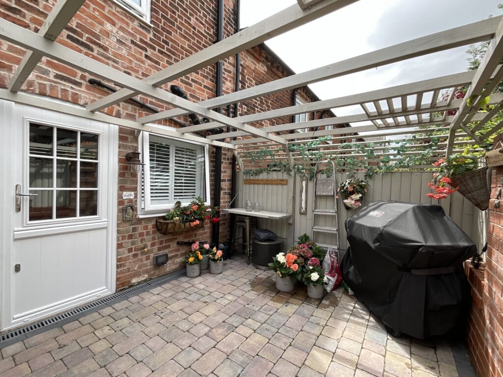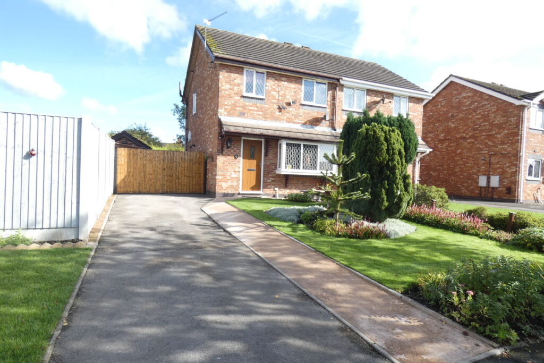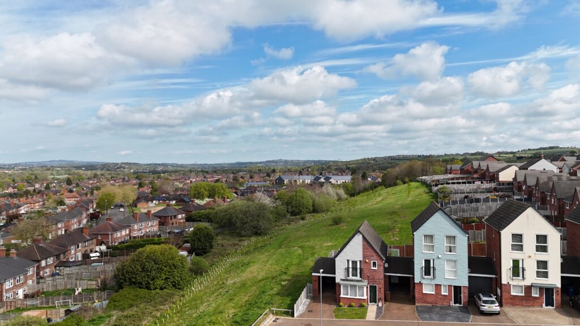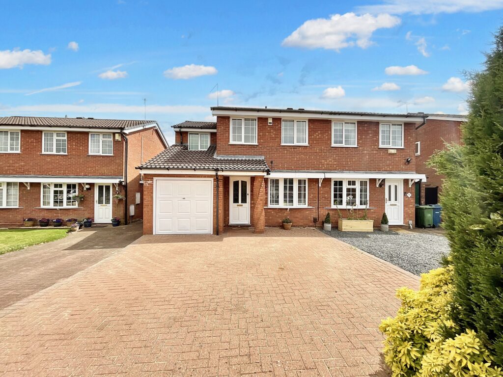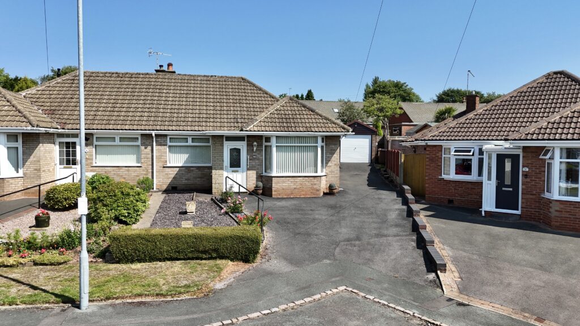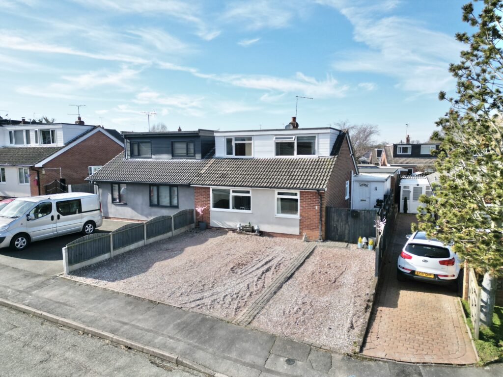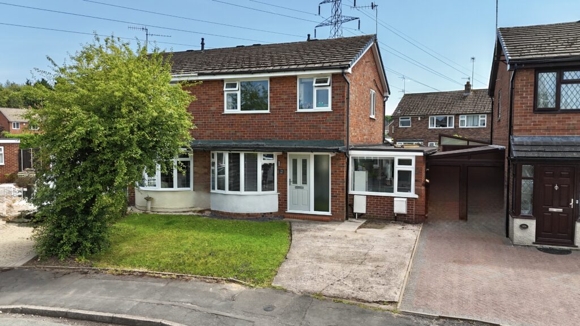Newcastle Road, Stone, ST15
£230,000
5 reasons we love this property
- Stylish kitchen/dining space with freestanding island, twin larders, integrated appliances and ample storage - ideal for cooking, conversation and everyday ease.
- A private walled courtyard with overhead trellis offers the ideal setting for alfresco dining, barbecues and peaceful evenings outdoors.
- Top floor master suite offers privacy and light with fitted wardrobes and dual aspect windows—perfect for unwinding in comfort.
- Classic sash windows and white shutters throughout balance heritage and elegance with clean, contemporary interiors and quality finishes.
- Cosy living room with log burner and a modern bathroom featuring walk-in double shower, vanity sink and white suite.
Canal Calm Meets Courtyard Charm – All Just a Stroll from Stone. Tucked away behind an enclosed courtyard, this beautifully styled three-storey home offers a unique blend of modern design, period features and superb town access. Step through a charming stable door into the welcoming entrance hall, complete with space for coats, shoes, and a handy understairs cupboard. At the heart of the home is a stunning kitchen-diner. Solid wood worktops, integrated appliances, twin larder cupboards and a generous freestanding island make this space both functional and elegant - perfect for everyday life or entertaining. Throughout, classic sash windows with white shutters add light and timeless charm. On the first floor, a cosy living room features a log burner for quiet evenings in. The sleek bathroom offers a white contemporary suite, with walk-in double shower, WC and vanity unit. The top floor is home to a spacious and light-filled master suite with two windows and generous fitted wardrobes - your private retreat. Outside, the walled courtyard offers a tranquil and sociable setting with overhead trellis - perfect for summer evenings, BBQ’s and relaxed weekends. With the picturesque canal and Stone’s vibrant high street just a short walk away, this is a home where location and lifestyle flow in perfect harmony.
Council Tax Band: B
Tenure: Freehold
Floor Plans
Please note that floor plans are provided to give an overall impression of the accommodation offered by the property. They are not to be relied upon as a true, scaled and precise representation. Whilst we make every attempt to ensure the accuracy of the floor plan, measurements of doors, windows, rooms and any other item are approximate. This plan is for illustrative purposes only and should only be used as such by any prospective purchaser.
Agent's Notes
Although we try to ensure accuracy, these details are set out for guidance purposes only and do not form part of a contract or offer. Please note that some photographs have been taken with a wide-angle lens. A final inspection prior to exchange of contracts is recommended. No person in the employment of James Du Pavey Ltd has any authority to make any representation or warranty in relation to this property.
ID Checks
Please note we charge £30 inc VAT for each buyers ID Checks when purchasing a property through us.
Referrals
We can recommend excellent local solicitors, mortgage advice and surveyors as required. At no time are youobliged to use any of our services. We recommend Gent Law Ltd for conveyancing, they are a connected company to James DuPavey Ltd but their advice remains completely independent. We can also recommend other solicitors who pay us a referral fee of£180 inc VAT. For mortgage advice we work with RPUK Ltd, a superb financial advice firm with discounted fees for our clients.RPUK Ltd pay James Du Pavey 40% of their fees. RPUK Ltd is a trading style of Retirement Planning (UK) Ltd, Authorised andRegulated by the Financial Conduct Authority. Your Home is at risk if you do not keep up repayments on a mortgage or otherloans secured on it. We receive £70 inc VAT for each survey referral.



