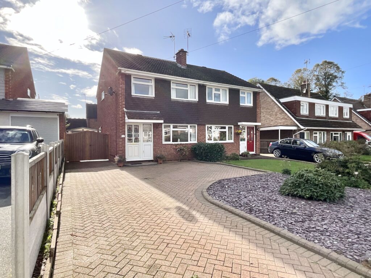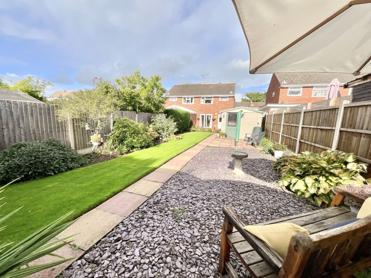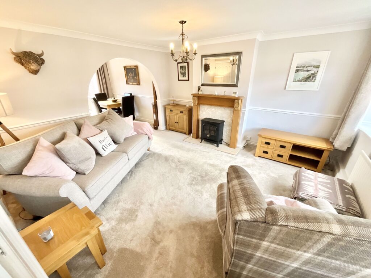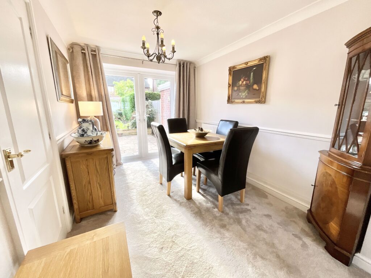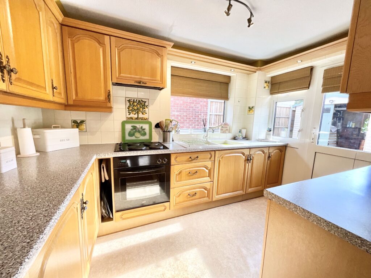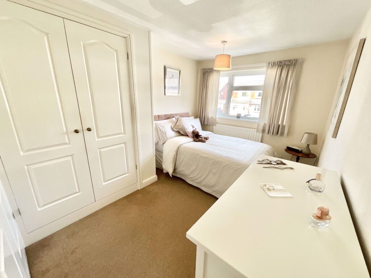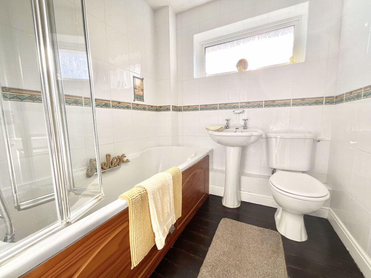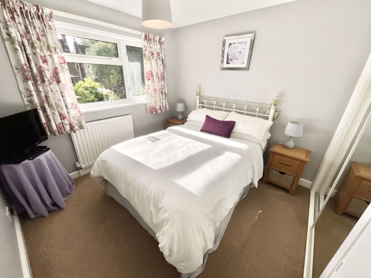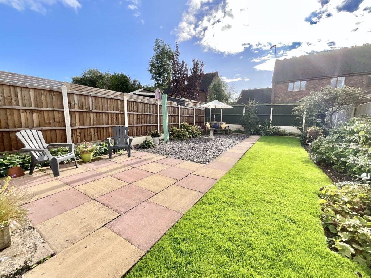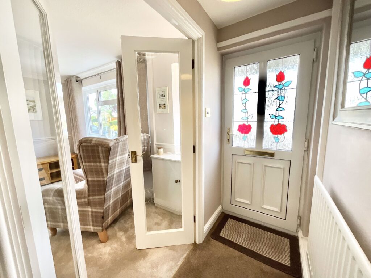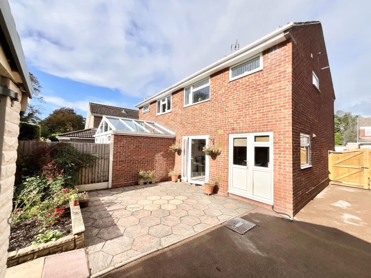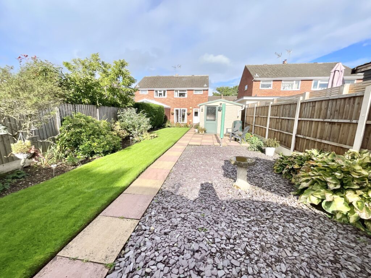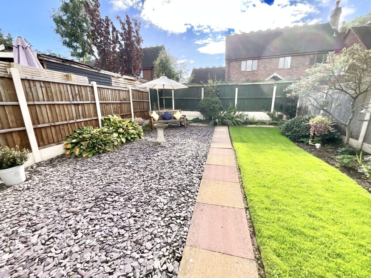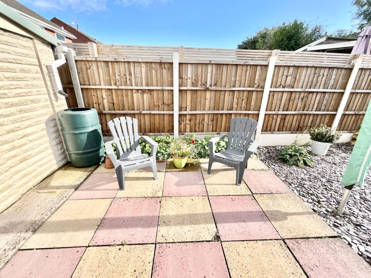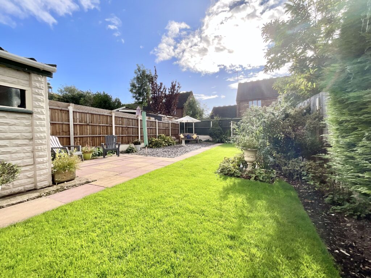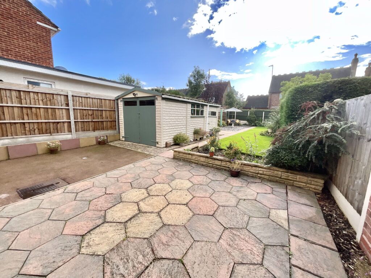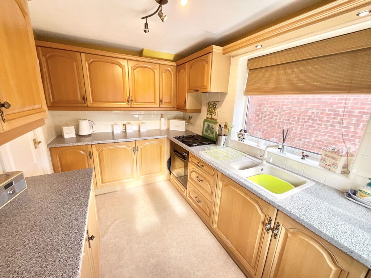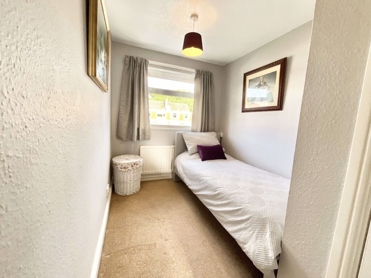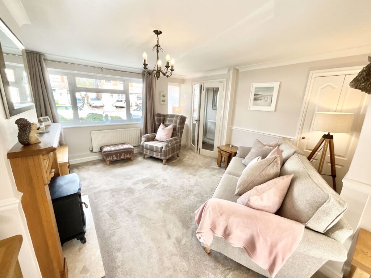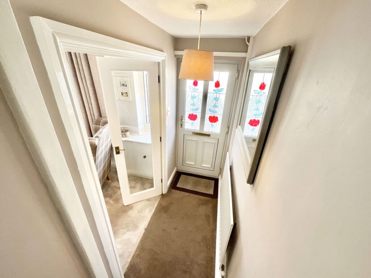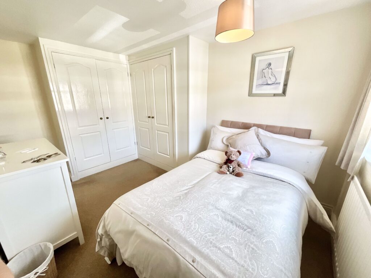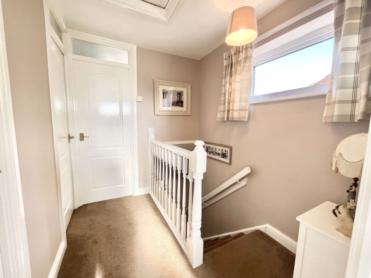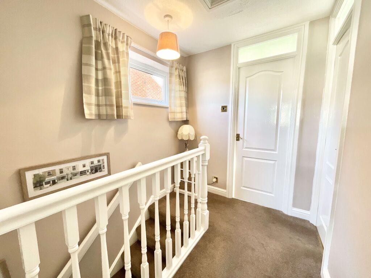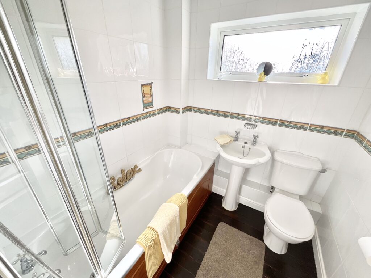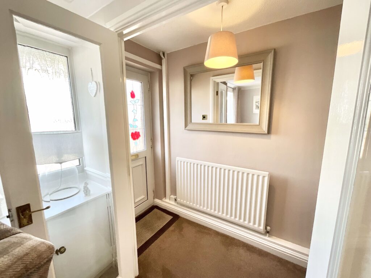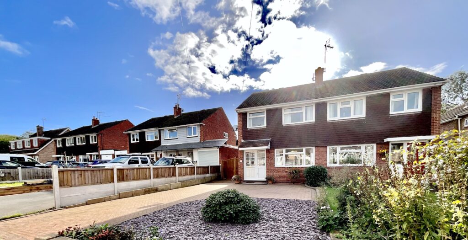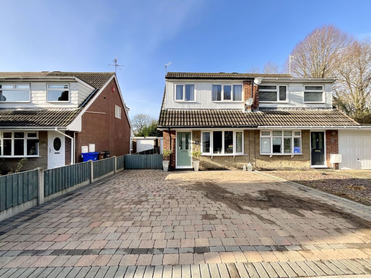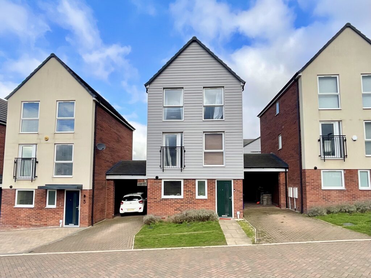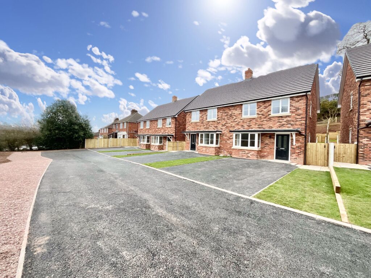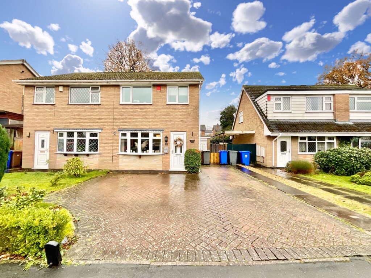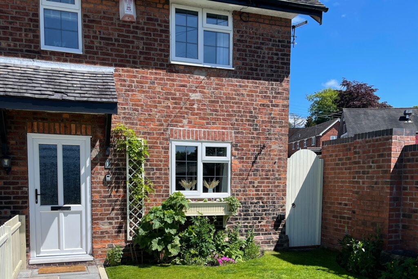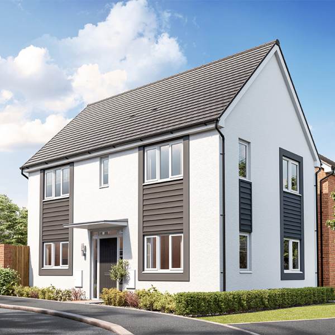Oldfields Crescent, Great Haywood, ST18
£250,000
5 reasons we love this property
- A country style galley kitchen leads out to the rear patio, gardens, garage and utility room. Several seating areas and well stocked borders.
- Located on the outskirts of Staffordshire with an abundence of local amenities, schools, countryside walks, restaurants and watering holes!
- An open plan living and dining room with a feature fireplace and French doors out to the beautifully manicured rear gardens.
- Offered with NO UPWARD CHAIN this immaculately presented family home in the heart of ever popular Great Haywood.
- Three excellently sized bedrooms all with built in storage and a modern family bathroom to the first floor with ample storage.
About this property
Come closer, lend me your ear, I have a question for you all. What is a house? Is it as basic as a pile of bricks? As bland as just windows? As boring…
Come closer, lend me your ear, I have a question for you all. What is a house? Is it as basic as a pile of bricks? As bland as just windows? As boring as doors and flooring? Is it somewhere to stay simply to serve a purpose? Is it as plain as having a roof over your head? The answers to my question can be endless. So, if you are looking for a 'house' unfortunately this is not for you......... However, if you have been keeping your peepers open for a 'home' your search is well and truly over! So, come with me and explore this perfect family abode. From your first step inside you'll instantly feel welcomed and at ease, similar to a warm pair of arms giving a light cuddle and leading you inside. Natural light floods through the home from every direction and a feeling of comfort flows throughout. Full glass French doors lead into the living space from the entrance hall and stairs rise to the first floor. The large L-shaped living room leads to a formal dining room and wraps around to the kitchen. The living area is certain to please with space for large comfortable furniture, an ideal space to curl up and relax. The dining room is large enough for family feasts and more intimate dining if you so wish. French doors lead out to the exterior and the dining space enjoys the views to the back. The country style kitchen promises a great amount of storage and worksurfaces run along three sides, cooking up a storm will be a pleasure here! Three bedrooms are ideal for a family, two large doubles and a perfectly proportioned single bedroom, all with built in storage and wardrobes. The family bathroom has a neutral suite with a bath and a shower over, great for a refreshing morning spruce up or a candlelit soak in the tub. This beautifully presented home is ready to move straight into with modern, clean decoration throughout and ample storage to both the ground floor and first floor. The plot is just as impressive as the home itself with a generous driveway offering plenty of off road parking and double Oak gates lead to the rear garden. The landscaped gardens found to the back of the home are immaculate. With a spacious patio seating area, long lush lawn, further seating and entertainment areas and a detached garage with a utility room and laundry to the far area. This home can really grow with you in every way and opportunities to extend the existing footprint could be an exciting vision for the future of your family. Located in pretty Great Haywood with local amenities, excellent schooling, long country walks and an array of local watering holes. Call the Eccleshall office on 01785 851886 to arrange your private viewing.
Useful Links
Broadband and mobile phone coverage checker - https://checker.ofcom.org.uk/
Floor Plans
Please note that floor plans are provided to give an overall impression of the accommodation offered by the property. They are not to be relied upon as a true, scaled and precise representation. Whilst we make an effort to ensure that the measurements are accurate, there could be some discrepancies. Square footage is taken from the properties Energy Performance Certificate. We rely on measurements to be accurately taken by the energy assessor to give us the overall figures provided.
Agent's Notes
Although we try to ensure accuracy, these details are set out for guidance purposes only and do not form part of a contract or offer. Please note that some photographs have been taken with a wide-angle lens. A final inspection prior to exchange of contracts is recommended. No person in the employment of James Du Pavey Ltd has any authority to make any representation or warranty in relation to this property.
ID Checks
Please note we charge £30 inc VAT for each buyers ID Checks when purchasing a property through us.
Referrals
We can recommend excellent local solicitors, mortgage advice and surveyors as required. At no time are youobliged to use any of our services. We recommend Gent Law Ltd for conveyancing, they are a connected company to James DuPavey Ltd but their advice remains completely independent. We can also recommend other solicitors who pay us a referral fee of£180 inc VAT. For mortgage advice we work with RPUK Ltd, a superb financial advice firm with discounted fees for our clients.RPUK Ltd pay James Du Pavey 40% of their fees. RPUK Ltd is a trading style of Retirement Planning (UK) Ltd, Authorised andRegulated by the Financial Conduct Authority. Your Home is at risk if you do not keep up repayments on a mortgage or otherloans secured on it. We receive £70 inc VAT for each survey referral.



