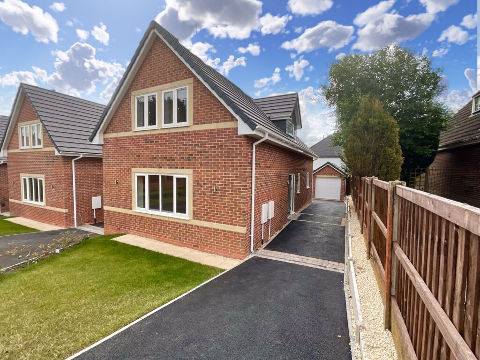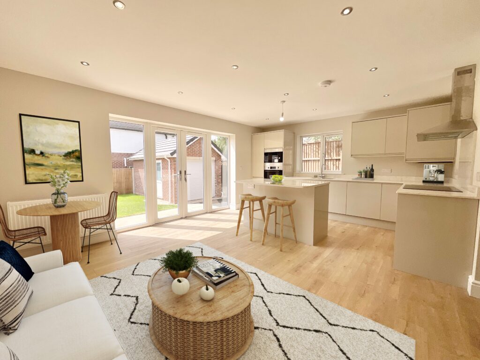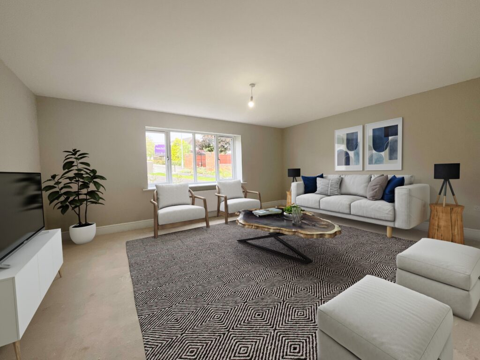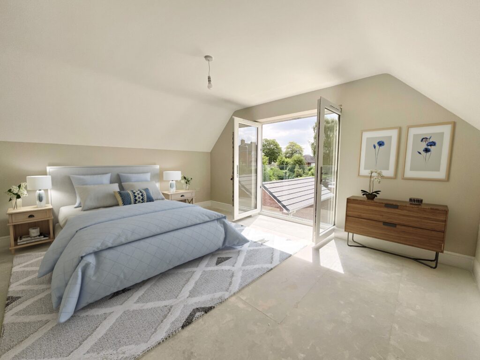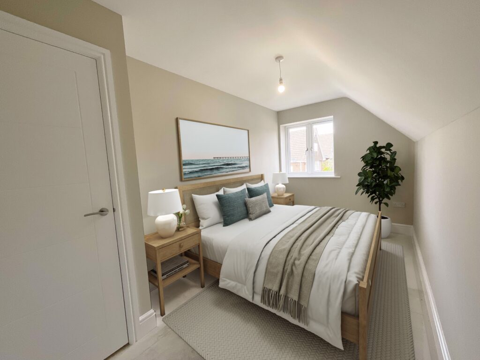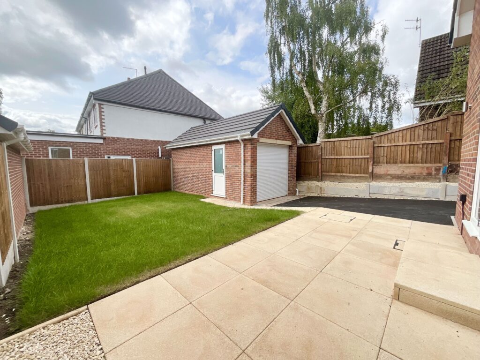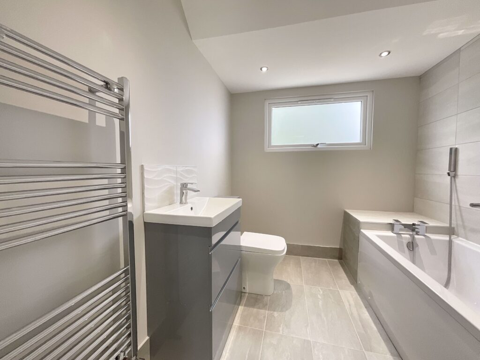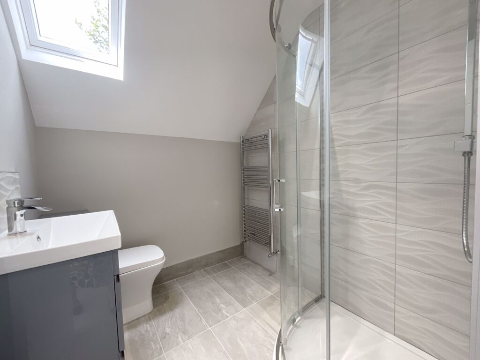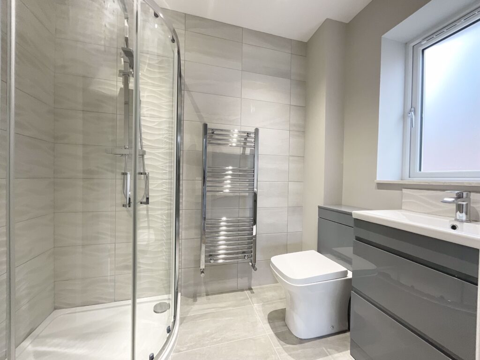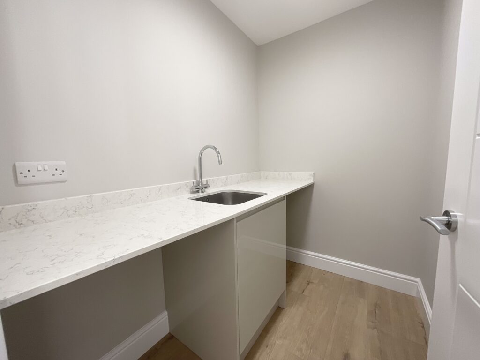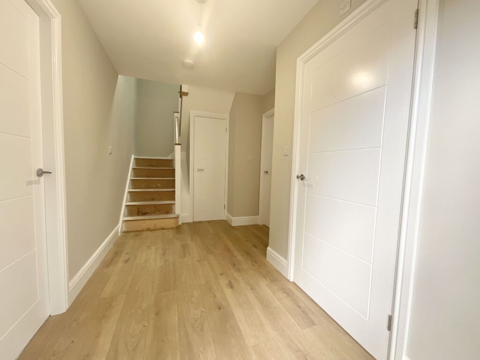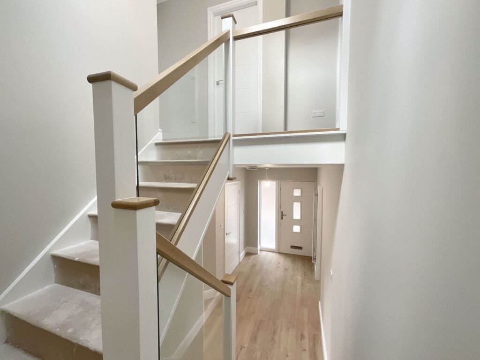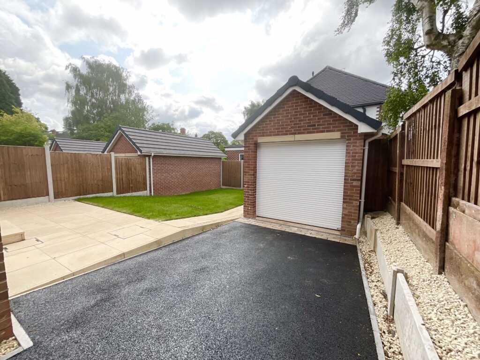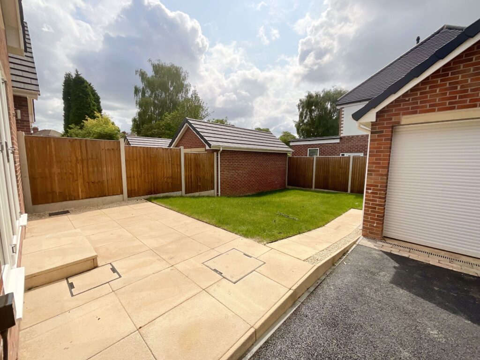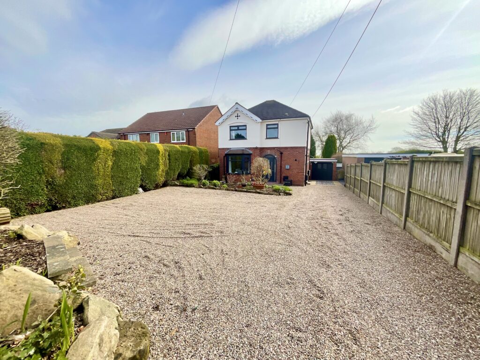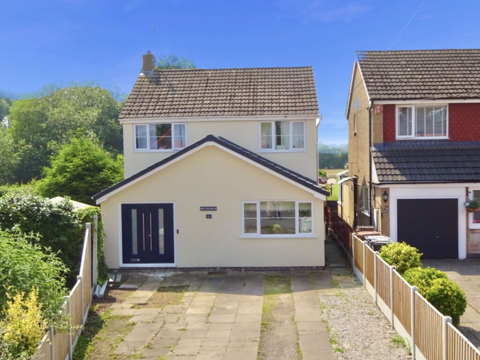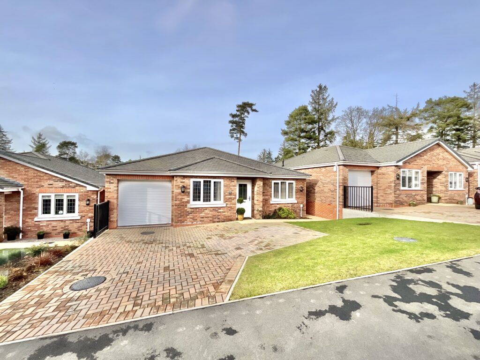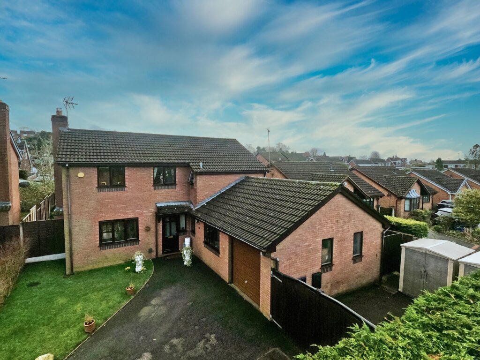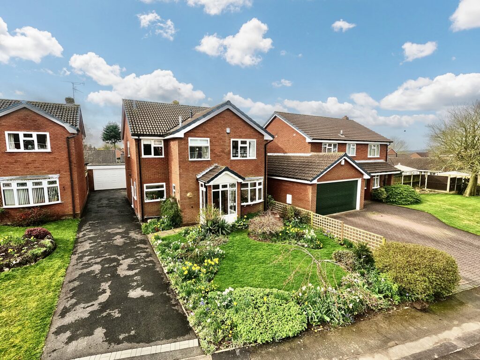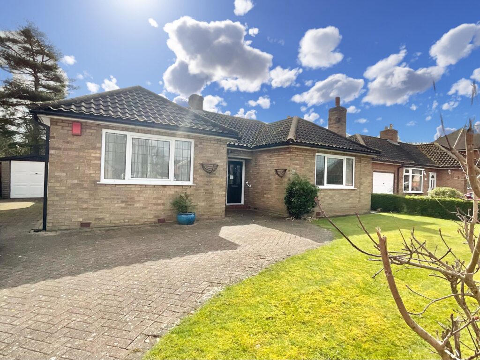Palmers Green, Stoke-On-Trent, ST4
£350,000
Offers Over
5 reasons we love this property
- Garage with electronic roller door and South facing rear garden.
- Huge rooms, with living room, dining kitchen, utility and ground floor shower room.
- Located within walking distance to UHMN, sought after schooling and shops
- Master with walk in wardrobe, ensuite, two bedrooms and family bathroom
- PART EXCHANGE CONSIDERED. LAST PLOT REMAINING, New build having warranty for ease of mind, finished to a high specification
Virtual tour
About this property
“Exceptional new build detached with part exchange considered. Finished to high standard. Walking distance to UHNM, schools, shops, and restaurants. Easy transport links. 3 beds, master with en suite and walk-in wardrobe. South facing garden and detached garage. Last plot available!”
PART EXCHANGE CONSIDERED. LAST PLOT REMAINING. This exceptional new build detached will blow you away, and the ease of purchase is made even smoother if you currently have a property which you’d need to sell as the developers may take it in part exchange! They may also be able to help on some of the move in essentials, so just call us to ask! Finished to an exacting standard throughout, this small development of only three houses sits perfectly amongst the established and well kept properties surrounding in this sought after location where you are walking distance to UHNM as well as local schooling and many shops and restaurants. Local transport links are super easy too with plentiful bus and rail routes close by, excellent commuter links too with A500, A34 and M6 nearby. The accommodation includes a large living room, well equipped shower room, open plan dining kitchen with built in appliances and central island with breakfast bar, as well as the utility room on the ground floor. A turned staircase with glass balustrades leads to the first floor where there is a gorgeous master bedroom with French doors and a Juliet balcony, walk in wardrobe and en suite shower room, two further double bedrooms and family bathroom. A tarmacked drive leads to the detached garage with electronic roller shutter door and there is a South facing rear garden with patio seating area and lawned garden. This could be the one to tick all the boxes for ease of purchase as well as lifestyle once you’re in as you won’t need to lift a finger!
Useful Links
Broadband and mobile phone coverage checker - https://checker.ofcom.org.uk/
Floor Plans
Please note that floor plans are provided to give an overall impression of the accommodation offered by the property. They are not to be relied upon as a true, scaled and precise representation.
Agent's Notes
Although we try to ensure accuracy, these details are set out for guidance purposes only and do not form part of a contract or offer. Please note that some photographs have been taken with a wide-angle lens. A final inspection prior to exchange of contracts is recommended. No person in the employment of James Du Pavey Ltd has any authority to make any representation or warranty in relation to this property.
ID Checks
Please note we charge £30 inc VAT for each buyers ID Checks when purchasing a property through us.
Referrals



