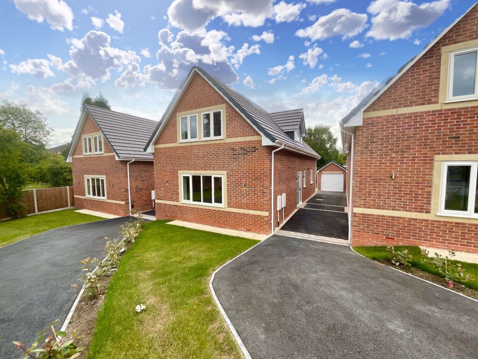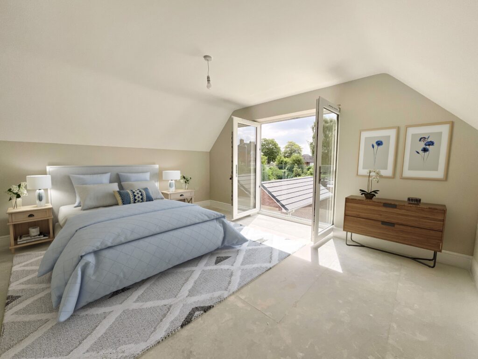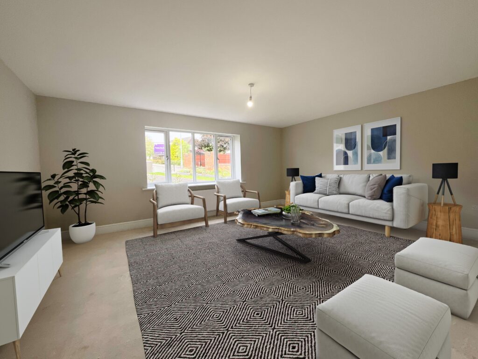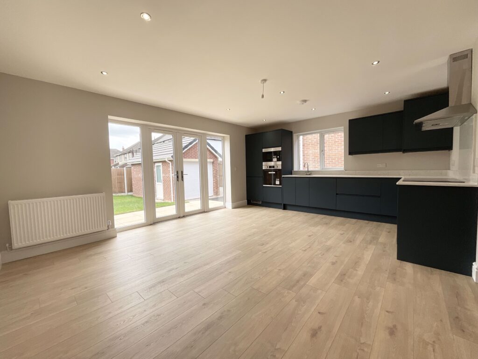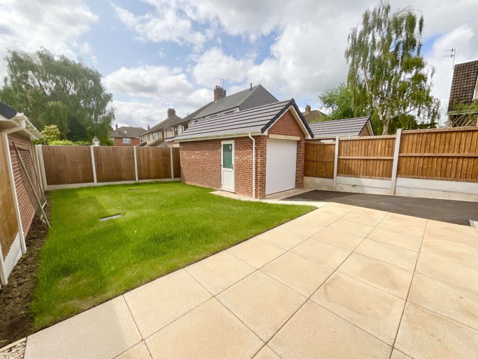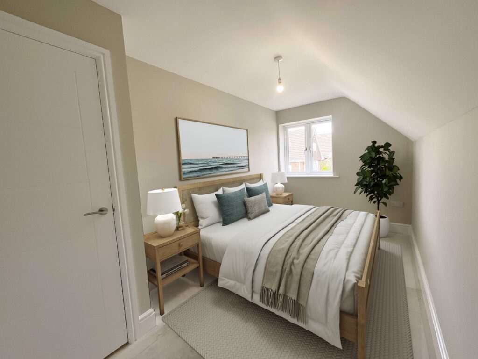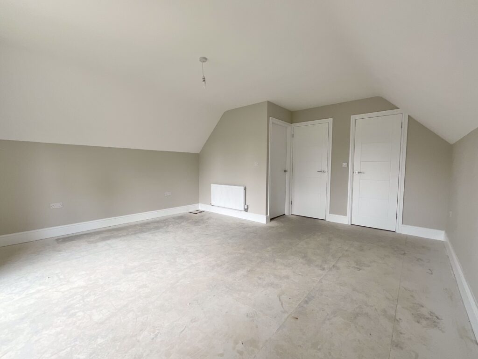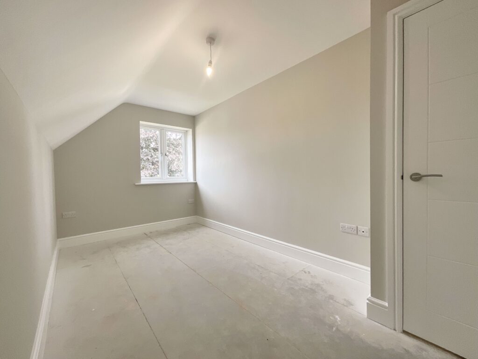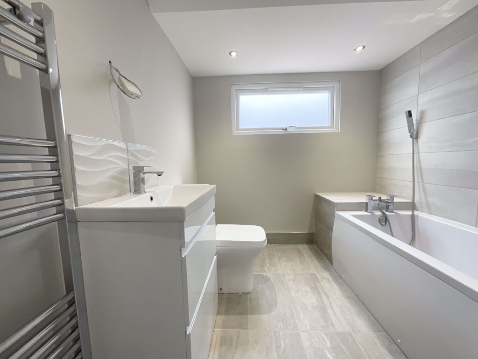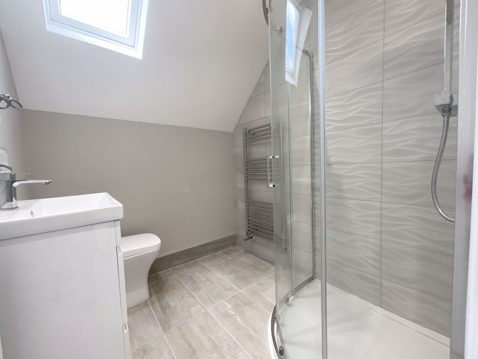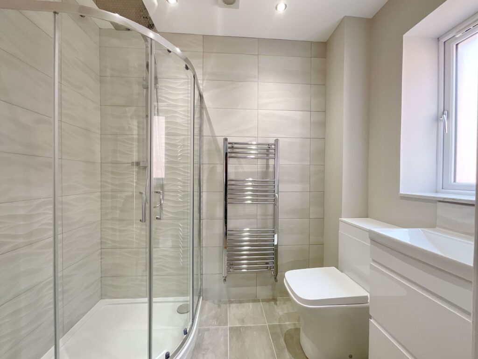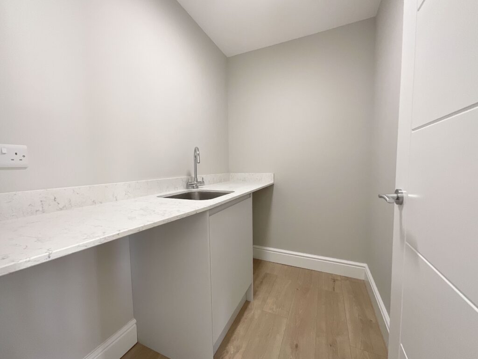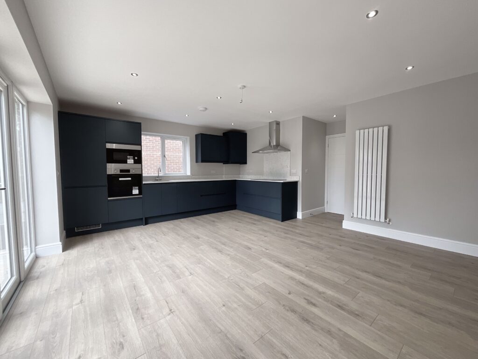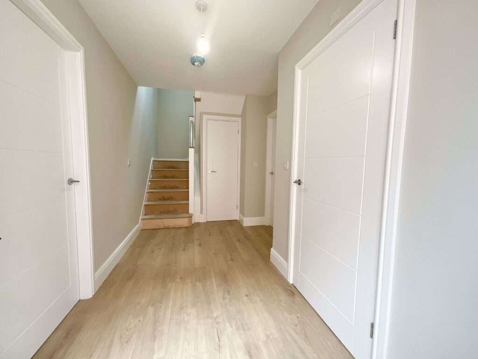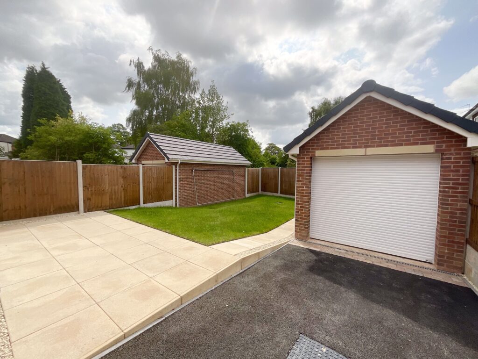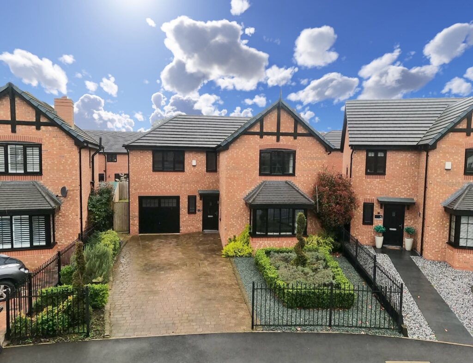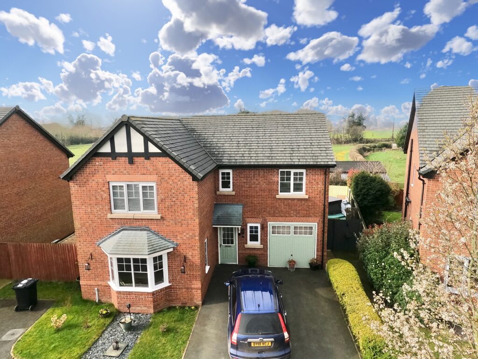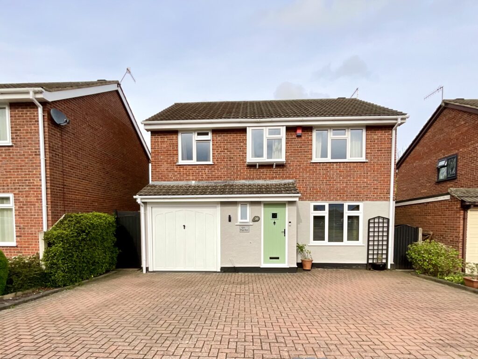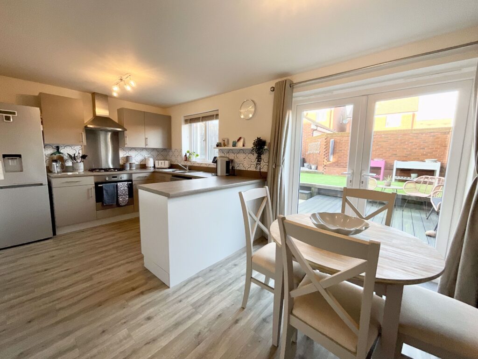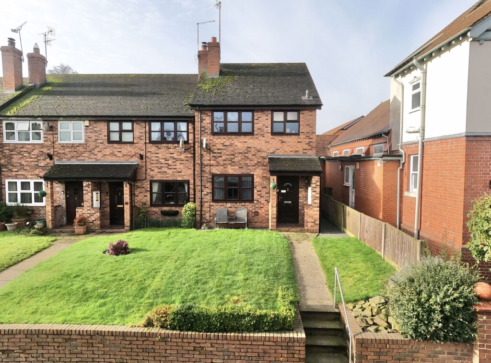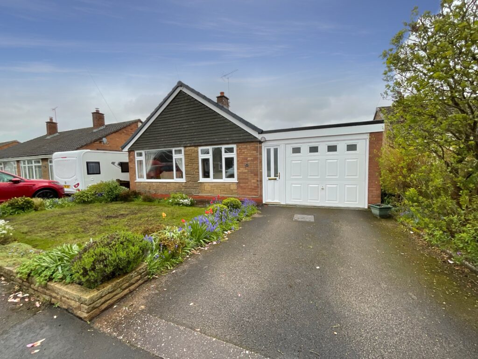Palmers Green, Stoke-On-Trent, ST4
£350,000
Offers Over
5 reasons we love this property
- Located in the sought after Hartshill area, with Royal Stoke Hospital, local schools and shops in walking distance, and fantastic road and rail commuter links.
- A superb master suite with en-suite shower room, and walk in cupboard perfect as a wardrobe, two further double bedrooms and family bathroom on the first floor.
- Be first in line to be the first owner of this new build which offers things unusual for a new build, finished to an exacting standard throughout!
- Outside there are lawned front and rear gardens with the rear having an enviable South facing aspect, and a long drive with detached garage.
- Prepare to be amazed at the sheer size of the rooms, it epitomises 'deceptively spacious'! Large living room, and open plan kitchen, utility and shower room on the ground floor.
About this property
No prizes for second place here, if you’re first in line you’ll be the first to own and live in this gorgeous new build detached which has been finish…
No prizes for second place here, if you're first in line you'll be the first to own and live in this gorgeous new build detached which has been finished to a high specification and includes the extras you don't always get in new builds, the kitchen is fitted with on-trend Navy blue units having a full complement of integrated appliances and quartz worktops, the bathrooms are equipped with stylish suites, contrasting tiling and include vanity units for useful storage, a turned staircase with glass panels for that contemporary vibe, cabling fitted for super speedy Wifi, and a master suite to die for having it's own en-suite, and walk in storage perfect to convert for a walk in wardrobe as well as having French doors which open to a Juliet balcony overlooking the rear garden. Accommodation wise there is a large front facing living room, open plan living and dining kitchen, utility room, ground floor shower room and generous understairs cloaks and storage cupboard, on the first floor the master suite and then two further double bedrooms and family bathroom. Outside, again unlike many new builds, the gardens are landscaped with patio seating area and lush lawns, and a long tarmac drive extends along the side of the property leading to a detached garage with electronic roller door. As to the location, you can walk to all your important things, Royal Stoke Hospital, local shops and restaurants and sought after schooling, in addition if you use the road to commute you can connect to the A500 quickly and on to M6/A50, and the train station is only a short distance too! So if you want the GOLD medal for coming first you'd best get that fastest finger dialling to make it happen!
Useful Links
Broadband and mobile phone coverage checker - https://checker.ofcom.org.uk/
Floor Plans
Please note that floor plans are provided to give an overall impression of the accommodation offered by the property. They are not to be relied upon as a true, scaled and precise representation.
Agent's Notes
Although we try to ensure accuracy, these details are set out for guidance purposes only and do not form part of a contract or offer. Please note that some photographs have been taken with a wide-angle lens. A final inspection prior to exchange of contracts is recommended. No person in the employment of James Du Pavey Ltd has any authority to make any representation or warranty in relation to this property.
ID Checks
Please note we charge £30 inc VAT for each buyers ID Checks when purchasing a property through us.
Referrals



