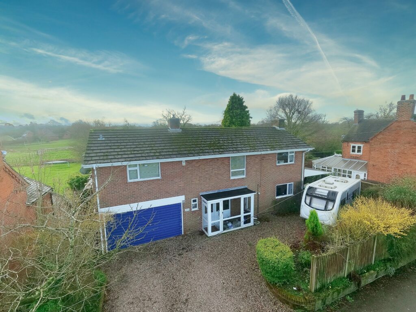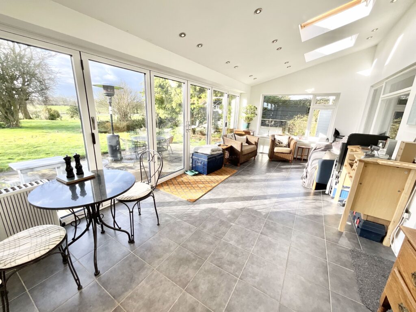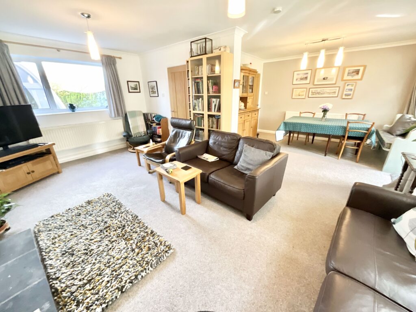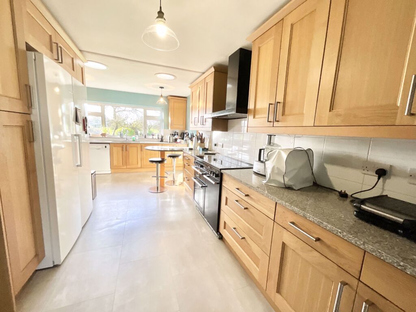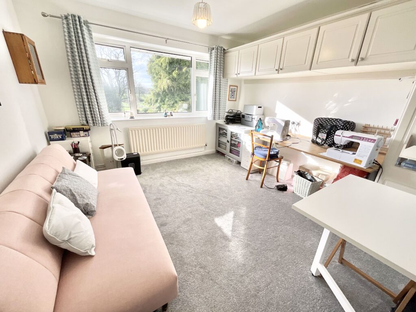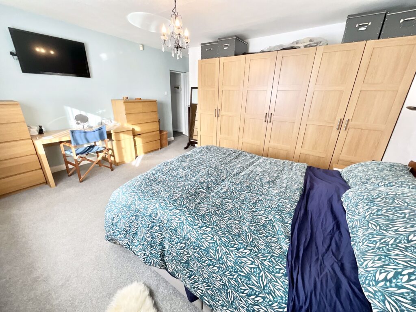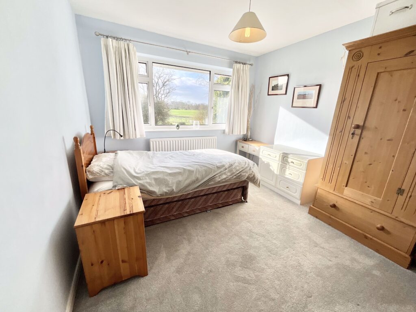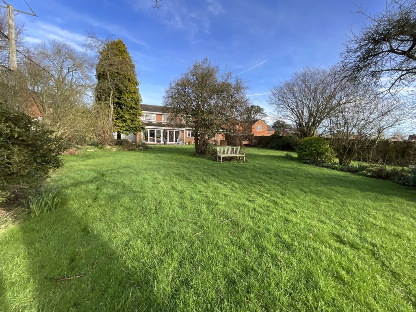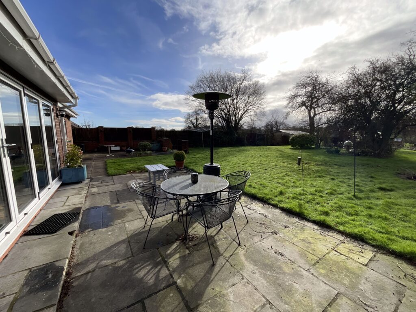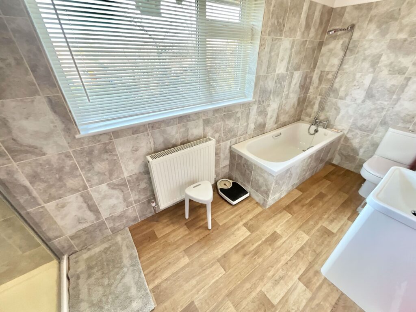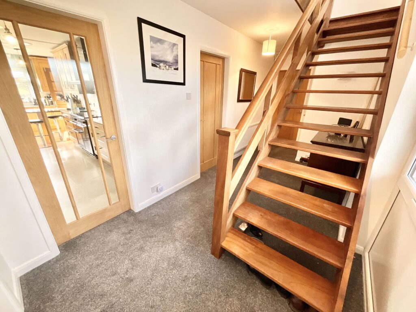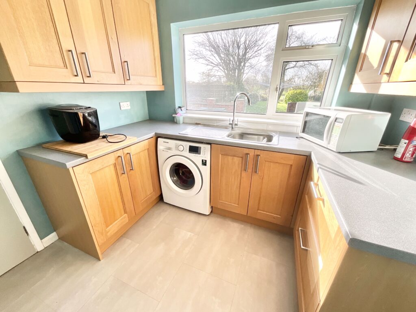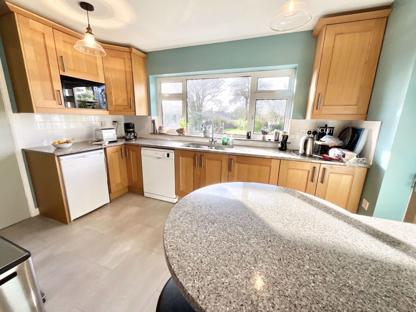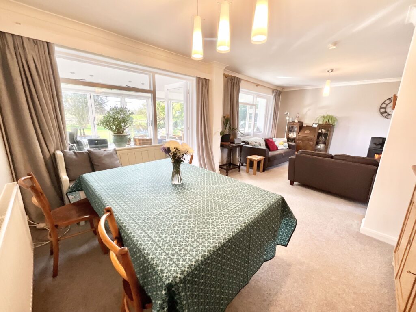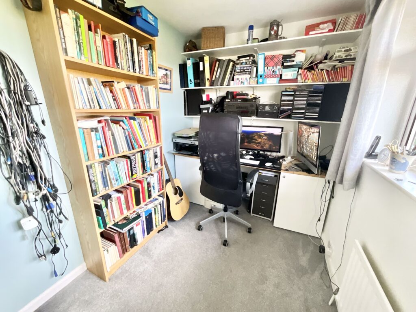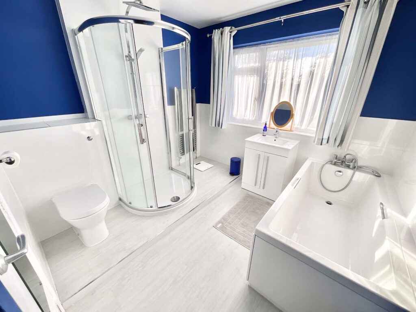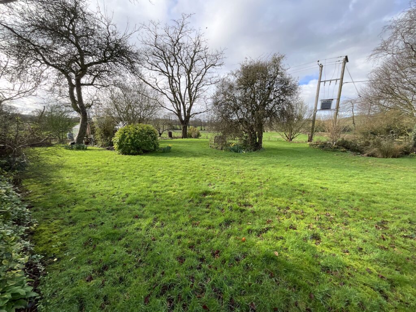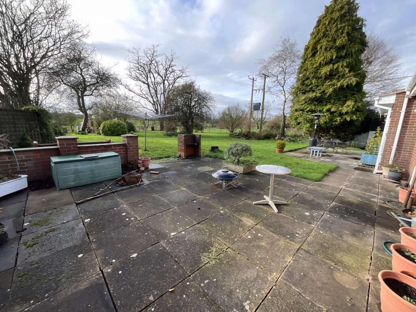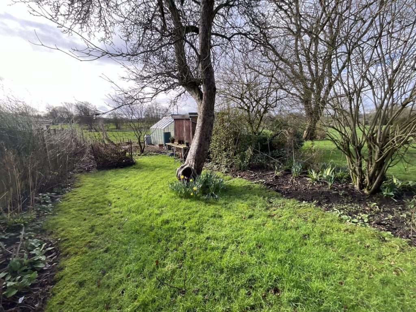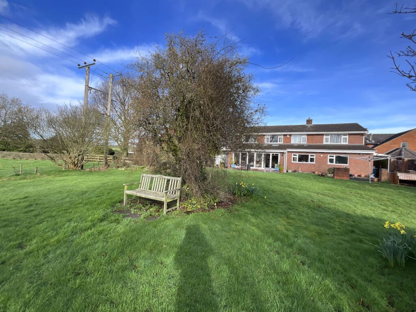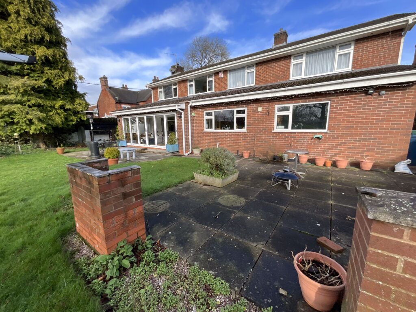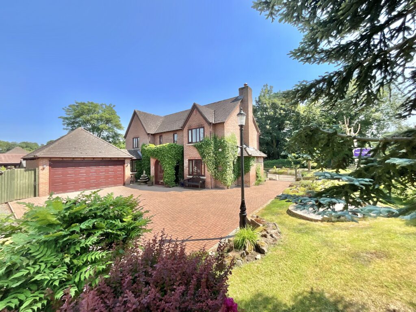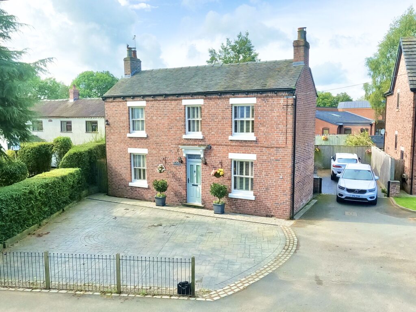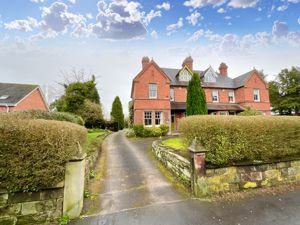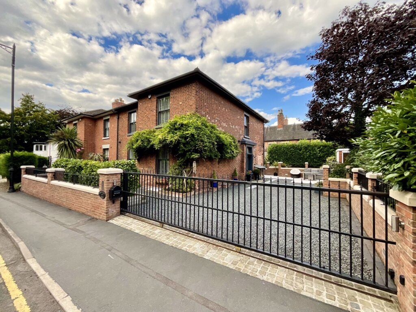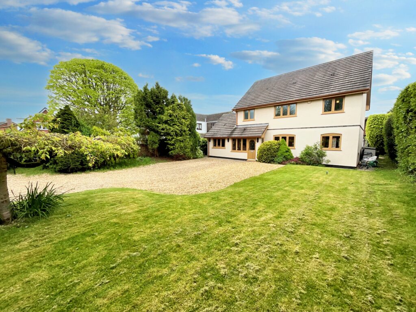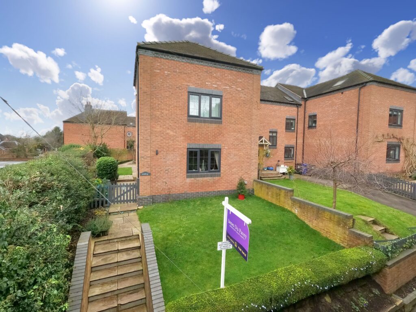Pershall, Eccleshall, ST21
£535,000
5 reasons we love this property
- A spacious four bedroom detached property, perfect for growing families with equally generous ground and first floor accommodation!
- The spacious kitchen diner, adorned with matching base and eye level units, not only caters to the practical aspects of daily life but also serves as a stylish and inviting hub.
- Nestled within the rural hamlet of Pershall where you can enjoy far reaching views as well as being just only a few minutes drive from Eccleshall.
- The master bedroom is a true sanctuary, boasting fitted wardrobes and an ensuite that indulges with both a luxurious bath and a separate shower, offering a private retreat.
- Step outside to an enchanting garden with patio area, enclosed lawn, and dedicated vegetable plot. Embrace the joy of outdoor living, whether dining under the sky or cultivating your own produce!
Virtual tour
About this property
“Stunning 4-bed detached property with panoramic rural views, spacious kitchen/diner, garden room, living room with log burner, master ensuite, landscaped garden with vegetable plot, greenhouses, shed and car port. A dreamy retreat waiting to be your forever place.”
Wouldn't it be nice if we were older? Then we wouldn't have to wait so long And wouldn't it be nice to live together. In the kind of world where we belong? Wouldn't it be nice to wake up to the kind of views that this wonderful four bedroom detached property has! Entering through the front porch and into the entrance hall, you can find stairs rising to the first floor landing and a conveniently appointed guest W/C to your left hand side. Straight ahead of you is a door opening into the spacious kitchen/diner that has been fitted with a range of matching base and eye level units as well as a practical breakfast bar. Located off from the kitchen is the utility room where you can find space and plumbing for your washer/dryer as well as an internal door to the inner hallway and the double garage, the most perfect place for those muddy paws and wellies! Back through the kitchen and into the breath taking garden room that spans across the back of the property. Here, panoramic windows frame the stunning rural views over the garden and beyond. Finally to the ground floor is the living room where you can relax and unwind in front of the log burner as well as having plenty of space for the whole family. Ascending the staircase, the first floor unveils three generously proportioned double bedrooms and a well-designed single room. The master bedroom stands as a testament to luxury, featuring fitted wardrobes and an ensuite that indulges with both a bath and a separate shower. Outside, a carefully landscaped garden awaits, predominantly laid to lawn and enclosed for privacy. A charming patio seating area provides an ideal space for al fresco dining. At the far end of the garden, a dedicated vegetable plot beckons to those with a passion for gardening, offering a retreat for cultivating fresh produce, there are also two greenhouses and a shed. The car port to the right of the property provides a great addition, behind the car port is a brick built former pig stye which is now used to house garden machinery. Living in this picturesque haven, where rural views dance with modern grace, wouldn't it be nice to make this dreamy retreat your forever place?
Council Tax Band: E
Tenure: Freehold
Useful Links
Broadband and mobile phone coverage checker - https://checker.ofcom.org.uk/
Floor Plans
Please note that floor plans are provided to give an overall impression of the accommodation offered by the property. They are not to be relied upon as a true, scaled and precise representation. Whilst we make an effort to ensure that the measurements are accurate, there could be some discrepancies. Square footage is taken from the properties Energy Performance Certificate. We rely on measurements to be accurately taken by the energy assessor to give us the overall figures provided.
Agent's Notes
Although we try to ensure accuracy, these details are set out for guidance purposes only and do not form part of a contract or offer. Please note that some photographs have been taken with a wide-angle lens. A final inspection prior to exchange of contracts is recommended. No person in the employment of James Du Pavey Ltd has any authority to make any representation or warranty in relation to this property.
ID Checks
Please note we charge £30 inc VAT for each buyers ID Checks when purchasing a property through us.
Referrals
We can recommend excellent local solicitors, mortgage advice and surveyors as required. At no time are youobliged to use any of our services. We recommend Gent Law Ltd for conveyancing, they are a connected company to James DuPavey Ltd but their advice remains completely independent. We can also recommend other solicitors who pay us a referral fee of£180 inc VAT. For mortgage advice we work with RPUK Ltd, a superb financial advice firm with discounted fees for our clients.RPUK Ltd pay James Du Pavey 40% of their fees. RPUK Ltd is a trading style of Retirement Planning (UK) Ltd, Authorised andRegulated by the Financial Conduct Authority. Your Home is at risk if you do not keep up repayments on a mortgage or otherloans secured on it. We receive £70 inc VAT for each survey referral.



