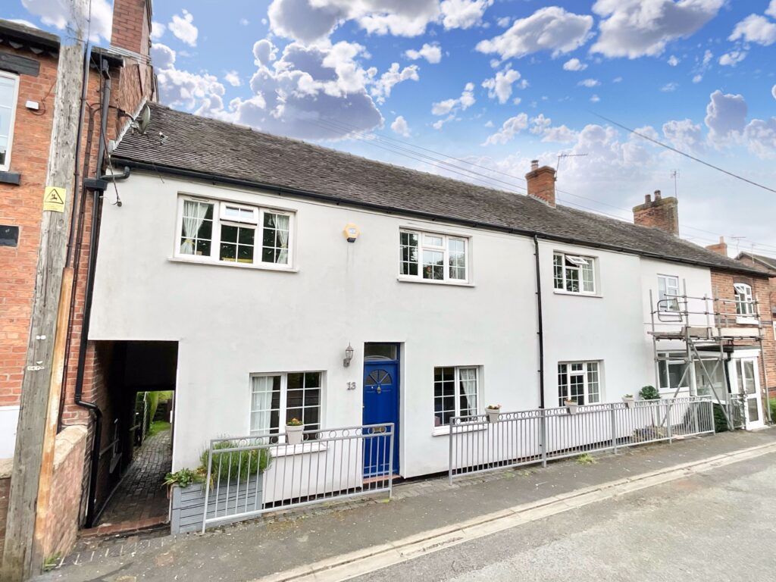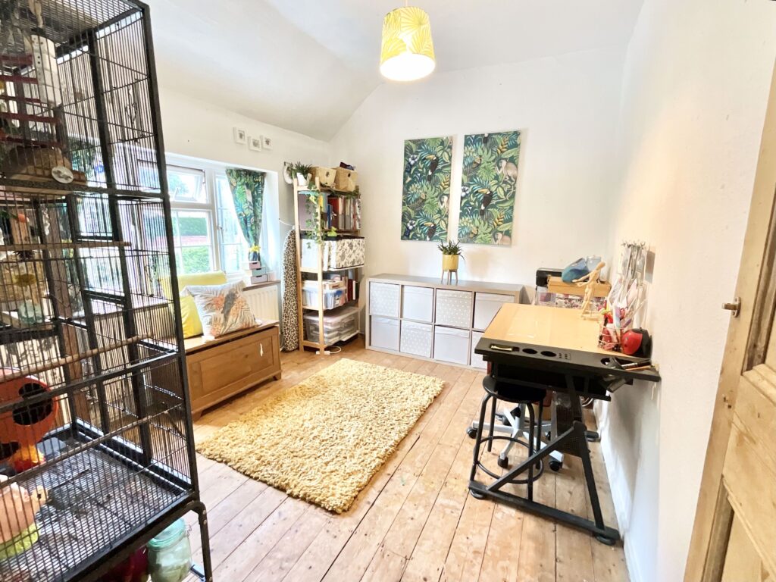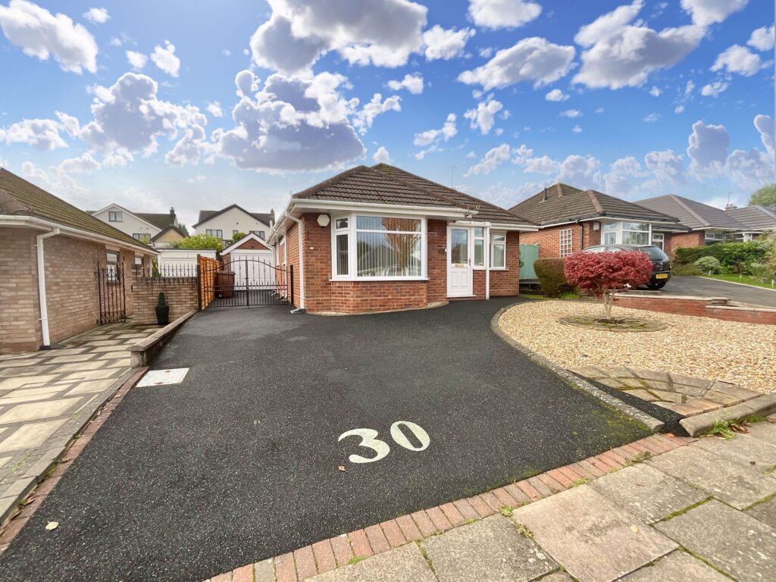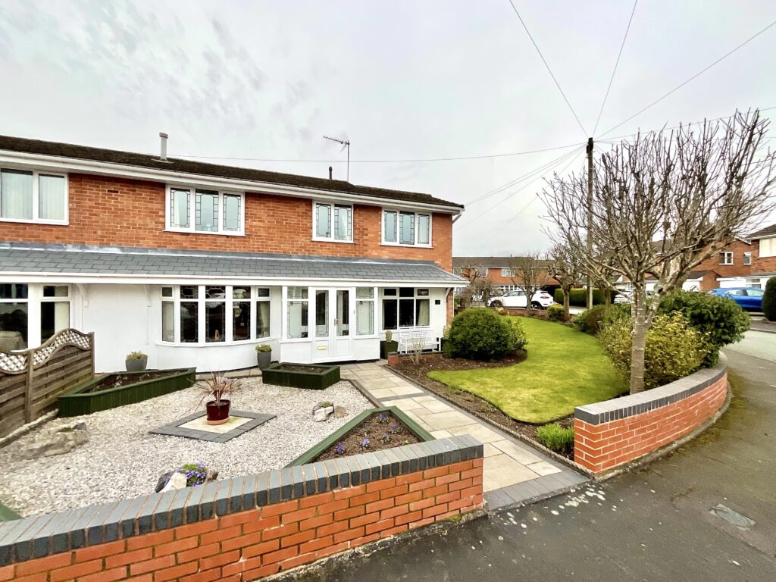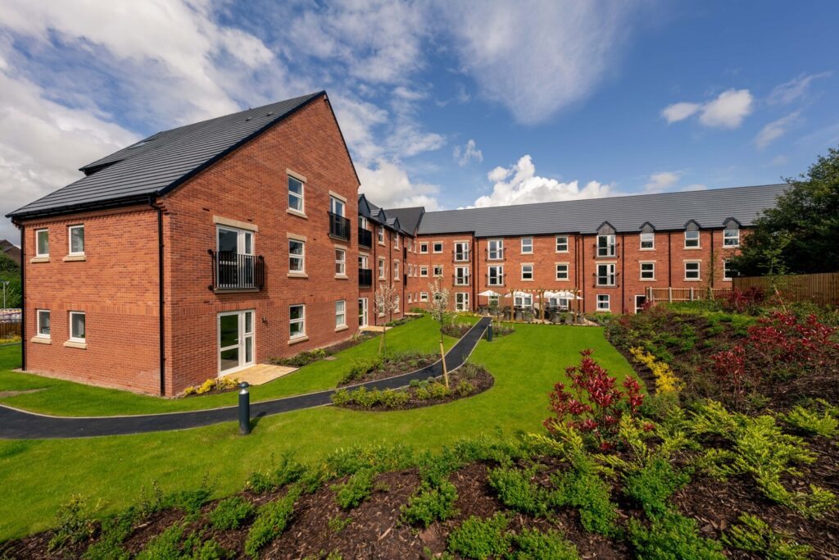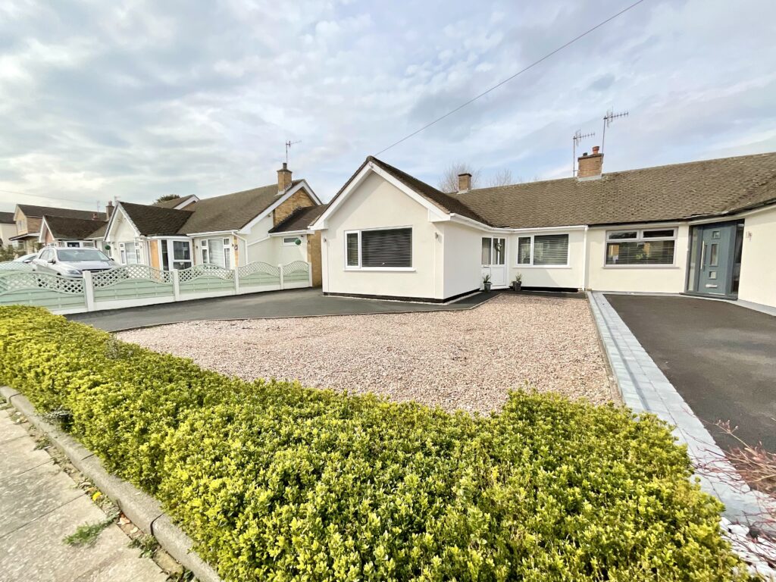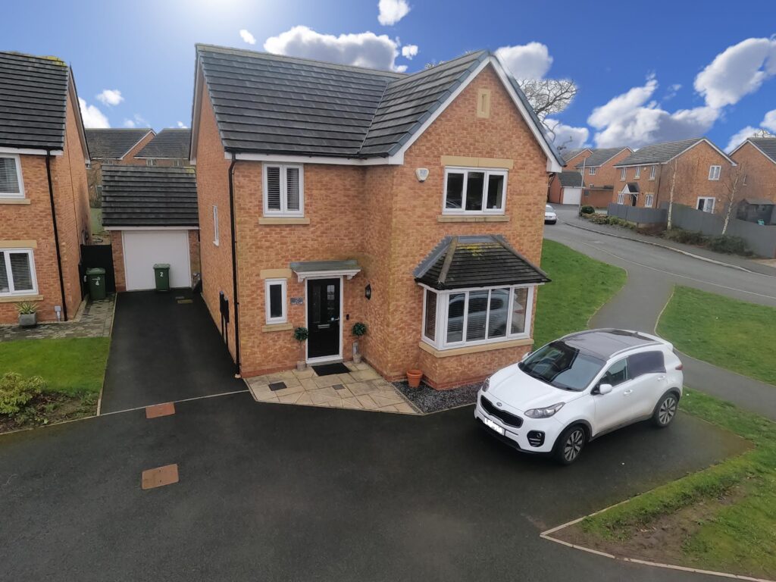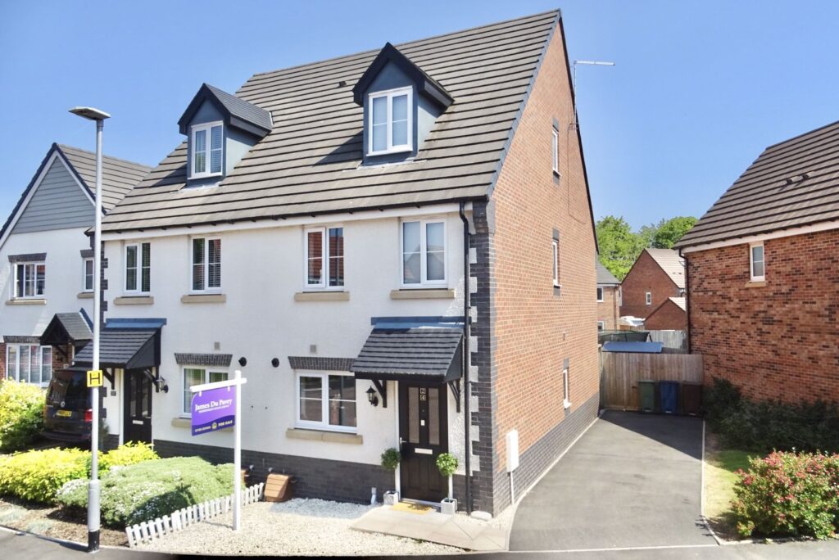Pipe Gate, Market Drayton, TF9
£270,000
Guide Price
10 reasons we love this property
- For Sale by Modern Auction – T & C’s apply
- Subject to Reserve Price
- Buyers fees apply
- The Modern Method of Auction
- View, Bid & Buy
- Online Bidding Available
- Priced to Sell
- Fixed Timescales for Exchange and Completion
- Buy with Finance
- BID ON ME
About this property
Impressive Victorian property with unique layout & vast space. Former shop turned into quirky living areas. 5+ bedrooms, large cellar/storage. Potential to modernise kitchen & open up living spaces. Generous garden with space for veg patches. Ideal for multi-gen living. Viewing highly recommended.
***This property is for sale by Modern Method of Auction allowing the buyer and seller to complete within a 56 Day Reservation Period. Interested parties’ personal data will be shared with the Auctioneer (iamsold Ltd).***
This property needs no fancy introduction but what you do need, is to take seat and read very carefully about this very interesting property. It’s certainly one of a kind in many ways. Will it suit you, meet your requirements, tick your boxes? It certainly has a lot to offer, it’s quirky and interesting and offers a tremendous amount of space and very large rooms! First you enter from the front door from the road which is where you’ll park and is a service road for just this row of terraces, so separate from the main road behind the thick green hedge in front, meaning you barely know it’s there. The first room you come into was up until the mid 80’s used as a shop historically and this is where the quirkyness begins. A Victorian sized reception room which could make a sitting room, study or music room, then there are two sets of steps, to the left taking you up to another space currently used for a cloakroom and to the right taking you down to the main living rooms, but before you head down the steps there is a room on the right which once again, could be used for anything you see fit, even a bedroom if you wanted but there are already five so possibly not needed. A games room, another study, snug, no doubt you’ll decide when you see it. So now we can head down the quarry tiled steps which may lead you to believe we’re taking you to the cellar which wouldn’t be completely wrong. At the bottom of the corridor head to the right and double doors open up to a very large storage space underneath the entire living room above, much like a cellar but with a very low ceiling. There is also a door in the left at the bottom of the steps to the first of three bathrooms, fitted with a bath W.C and sink. Straight ahead the final door takes you into the very impressive sized dining room which, with an old (unused) AGA, you might think would make the perfect kitchen. The kitchen is on the left but is a galley style kitchen so we think is screaming out to be knocked through to make one large kitchen/dining/living room. Whilst there is a large lean-to across the back currently, it seems to me that with this removed, you could then add some lovely bi-folding doors to this room giving you the incredible view of the gorgeous garden and a seamless flow out to this wonderful space, all subject to the necessary consent of course. From the dining room there is another set of steps that takes you up to what would have been the next door house once upon a time. This is an incredible sized lounge/living room which would have once been two rooms and have the front door to No14 Pipe Gate, however this has now been removed. If you have a large family, maybe multi-generational living, this house could be for you, it’s got so much space. The living has a set of French doors that lead out to a terraced area giving you a lovely view over the incredible garden. Back to the living room there is another set of steps taking you up to a mid way landing and a door from here taking you into the master bedroom. A generous sized room with an en-suite and walk in wardrobe. Then head up the stairs further to the top landing and here is where you’ll find all the other bedrooms, four good sized doubles along with a large family bathroom, so no arguments over who gets the biggest room. Now for the outside space, so the garden is typical long Victorian terraced garden but of course it’s double width as we’re offering for sale 13 & 14 Pipe Gate. It’s a beautiful, mature garden mostly laid to lawn but with some lovely trees and shrubs. The current owners have chickens and there’s definitely plenty of space for veg patches if you fancy a bit of the “good life”. It’s been a family home for the last 20 years or more, and now it’s time for the next generation to take over, get excited and make this your next new home. It has endless opportunity so with the right buyer, we know someone is going to love this home as much as the current owners have. Call to arrange a viewing on this very interesting house, 01785 851886.
Agent Note
There is a right of way across the back of the house for No15 for the purpose of just bringing their bins through to the front.
Auctioneer Comments
This property is for sale by Modern Method of Auction allowing the buyer and seller to complete within a 56 Day Reservation Period. Interested parties’ personal data will be shared with the Auctioneer (iamsold Ltd).
If considering a mortgage, inspect and consider the property carefully with your lender before bidding. A Buyer Information Pack is provided, which you must view before bidding.
Auctioneer Comments Continued
The buyer will pay £300 inc VAT for this pack.
The buyer signs a Reservation Agreement and makes payment of a Non-Refundable Reservation Fee of 4.5% of the purchase
price inc VAT, subject to a minimum of £6,600 inc VAT. This Fee is paid to reserve the property to the buyer during the
Reservation Period and is paid in addition to the purchase price. The Fee is considered within calculations for stamp duty.
Services may be recommended by the Agent/Auctioneer in which they will receive payment from the service provider if the service is taken. Payment varies but will be no more than £450. These services are optional.
Floor Plans
Please note that floor plans are provided to give an overall impression of the accommodation offered by the property. They are not to be relied upon as a true, scaled and precise representation. Whilst we make an effort to ensure that the measurements are accurate, there could be some discrepancies. Square footage is taken from the properties Energy Performance Certificate. We rely on measurements to be accurately taken by the energy assessor to give us the overall figures provided.
Agent's Notes
Although we try to ensure accuracy, these details are set out for guidance purposes only and do not form part of a contract or offer. Please note that some photographs have been taken with a wide-angle lens. A final inspection prior to exchange of contracts is recommended. No person in the employment of James Du Pavey Ltd has any authority to make any representation or warranty in relation to this property.
ID Checks
Please note we charge £30 inc VAT for each buyers ID Checks when purchasing a property through us.
Referrals
We can recommend excellent local solicitors, mortgage advice and surveyors as required. At no time are youobliged to use any of our services. We recommend Gent Law Ltd for conveyancing, they are a connected company to James DuPavey Ltd but their advice remains completely independent. We can also recommend other solicitors who pay us a referral fee of£180 inc VAT. For mortgage advice we work with RPUK Ltd, a superb financial advice firm with discounted fees for our clients.RPUK Ltd pay James Du Pavey 40% of their fees. RPUK Ltd is a trading style of Retirement Planning (UK) Ltd, Authorised andRegulated by the Financial Conduct Authority. Your Home is at risk if you do not keep up repayments on a mortgage or otherloans secured on it. We receive £70 inc VAT for each survey referral.



