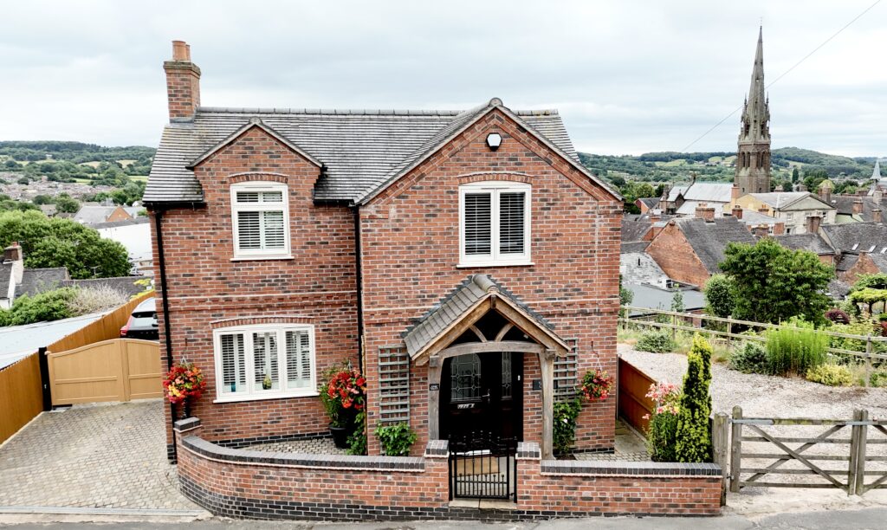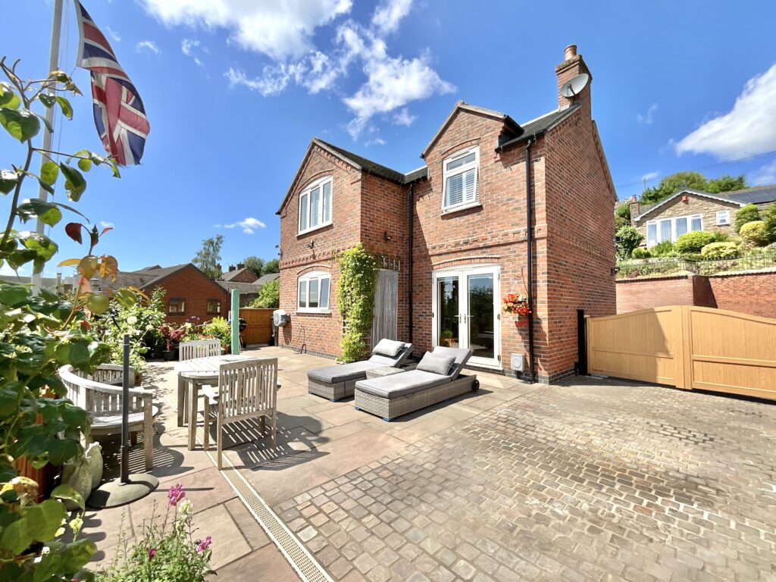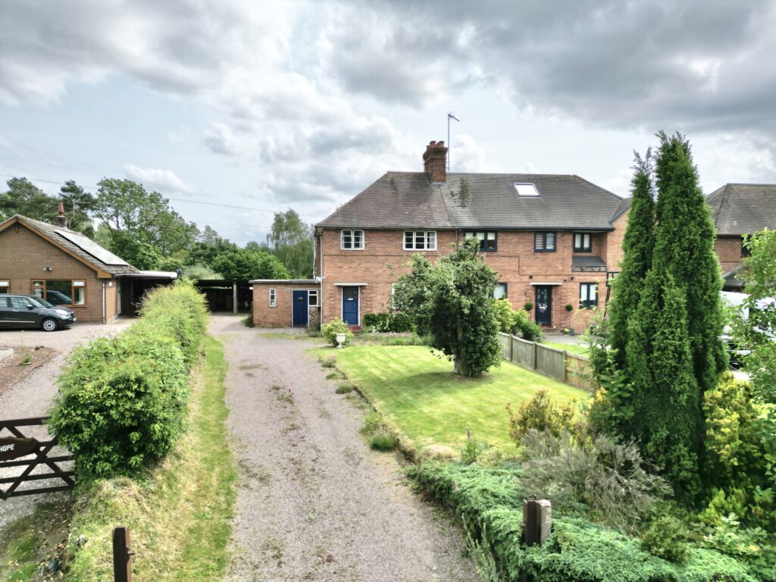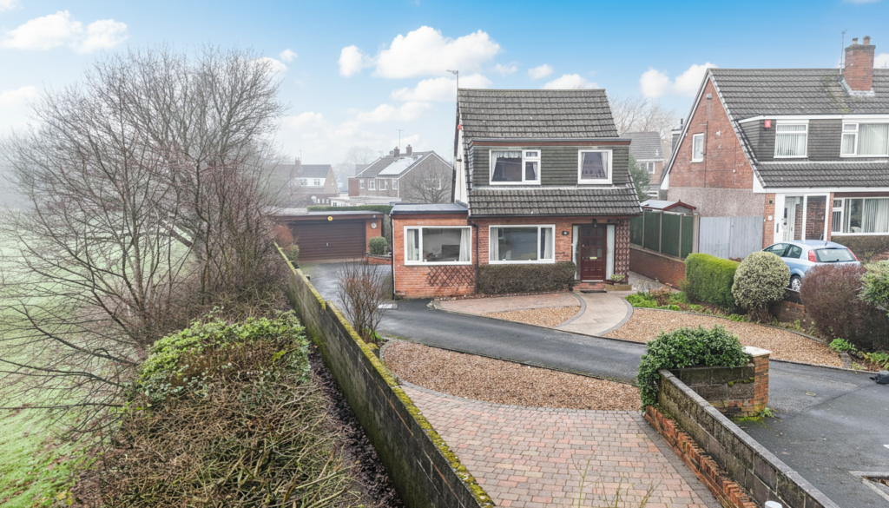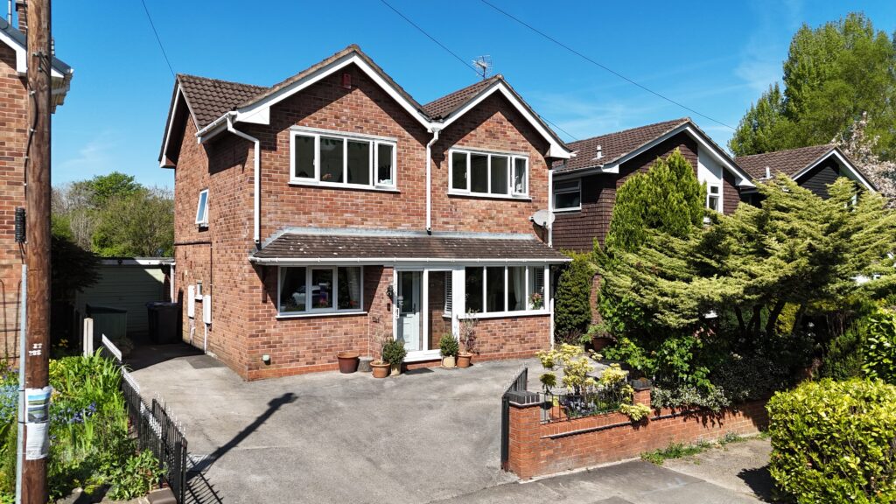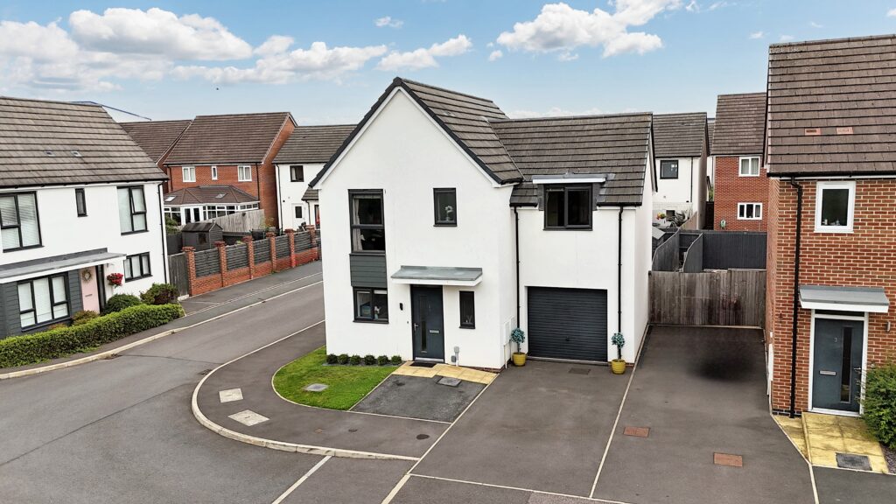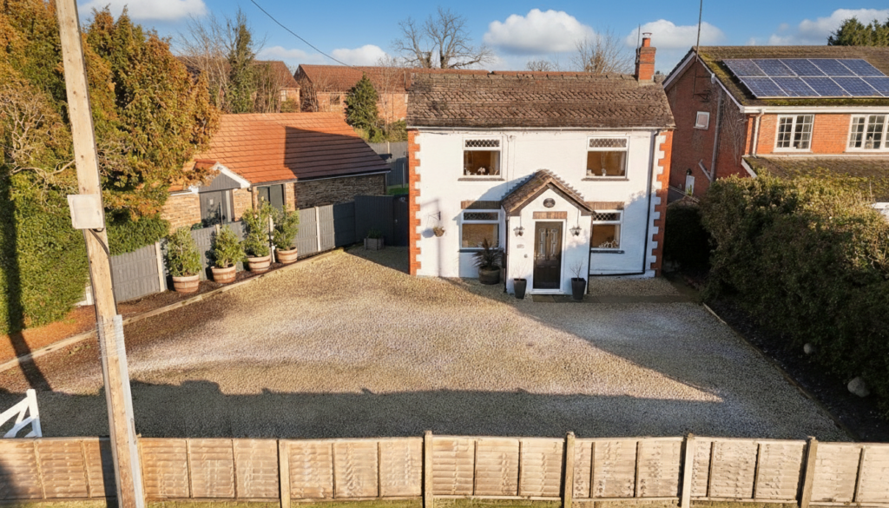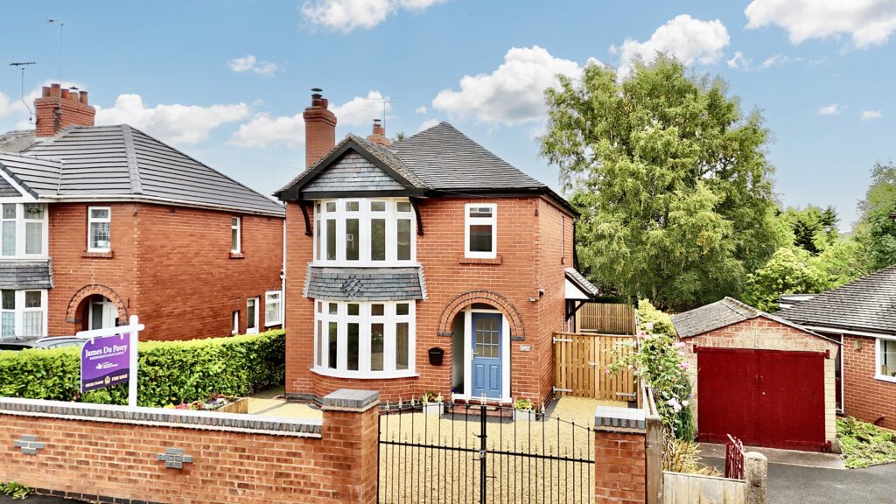Yew Tree Cottage, Prince George Street
£325,000
5 reasons we love this property
- Elevated setting with panoramic views of Cheadle town, church spires, and countryside—ideal for peaceful living with a picture-perfect outlook.
- Charming outdoor space including Indian stone patio, white picket fencing, lower garden with fig tree, and plenty of room for al fresco dining.
- High-spec open-plan kitchen/diner with quartz worktops, kitchen island, integrated appliances, and limestone flooring with underfloor heating.
- Stylish and spacious interiors featuring two large double bedrooms, oak staircase, generous landing/home office space.
- Prime location within walking distance to schools, shops and supermarkets, with excellent access to the A50 and wider commuter links.
About this property
Offering panoramic views, high-quality finishes, and elegant design. Open-plan layout and spacious bedrooms. Conveniently located near amenities, schools, and transport links. A true gem in Cheadle.”
Prince of All I Survey! Yew Tree Cottage is perched above the charming market town of Cheadle with panoramic views stretching across rooftops, church spires and surrounding countryside, Yew Tree Cottage lives up to its name - and more. With elevated elegance, high-quality finishes and a welcoming sense of space, this two-bedroom detached home offers privacy, comfort and remarkable style in equal measure. Step inside via an oak-framed porch and into an impressive entrance hall, tiled throughout with underfloor heating - setting the tone for the quality and detail found within. French doors lead into a generous open-plan kitchen/diner and living space. French doors lead into a generous open-plan kitchen, dining and living area. The kitchen is thoughtfully designed with a full range of contemporary wall and base cupboards, deep drawers, and sleek quartz worktops offering both elegance and practicality. At the centre sits a stylish quartz-topped dining island—ideal for casual meals, entertaining, or food prep. Integrated appliances include a double electric oven, fridge-freezer, and dishwasher. Limestone flooring runs seamlessly throughout the downstairs, bringing both comfort and continuity to the space. The lounge opens directly onto a spacious Indian stone patio via double French doors, offering seamless indoor-outdoor living. Enclosed by a classic white picket fence with long reaching views of the town, countryside and beyond. Upstairs, a spacious landing currently serves as a home office or reading nook, with two generous double bedrooms - each with its own master potential and fitted wardrobes for ample storage. The stylish bathroom features a modern wet-room shower, vanity sink unit, and WC. Electric gates lead to an Indian cobbled driveway, with added benefits including outside sensor lighting and security cameras. Within walking distance of Cheadle’s top-rated schools, supermarkets, independent shops, and with easy access to the A50 and Blythe Bridge station, this home combines elevated living with practical convenience. Whether you're seeking to downsize without compromise or simply want a home with beauty, peace and presence—Yew Tree Cottage is truly the prince of all it surveys.
Council Tax Band: C
Tenure: Freehold
Useful Links
Broadband and mobile phone coverage checker - https://checker.ofcom.org.uk/
Floor Plans
Please note that floor plans are provided to give an overall impression of the accommodation offered by the property. They are not to be relied upon as a true, scaled and precise representation. Whilst we make every attempt to ensure the accuracy of the floor plan, measurements of doors, windows, rooms and any other item are approximate. This plan is for illustrative purposes only and should only be used as such by any prospective purchaser.
Agent's Notes
Although we try to ensure accuracy, these details are set out for guidance purposes only and do not form part of a contract or offer. Please note that some photographs have been taken with a wide-angle lens. A final inspection prior to exchange of contracts is recommended. No person in the employment of James Du Pavey Ltd has any authority to make any representation or warranty in relation to this property.
ID Checks
Please note we charge £50 inc VAT for ID Checks and verification for each person financially involved with the transaction when purchasing a property through us.
Referrals
We can recommend excellent local solicitors, mortgage advice and surveyors as required. At no time are you obliged to use any of our services. We recommend Gent Law Ltd for conveyancing, they are a connected company to James Du Pavey Ltd but their advice remains completely independent. We can also recommend other solicitors who pay us a referral fee of £240 inc VAT. For mortgage advice we work with RPUK Ltd, a superb financial advice firm with discounted fees for our clients. RPUK Ltd pay James Du Pavey 25% of their fees. RPUK Ltd is a trading style of Retirement Planning (UK) Ltd, Authorised and Regulated by the Financial Conduct Authority. Your Home is at risk if you do not keep up repayments on a mortgage or other loans secured on it. We receive £70 inc VAT for each survey referral.



