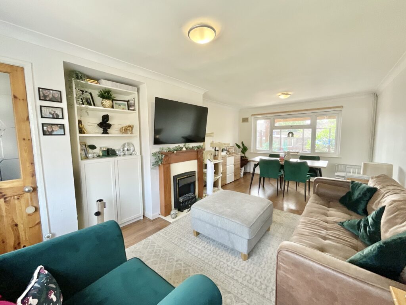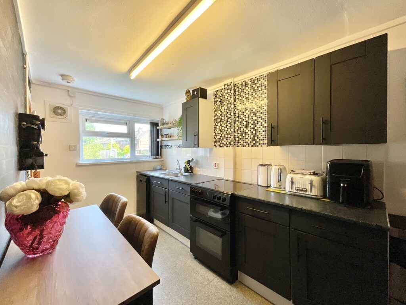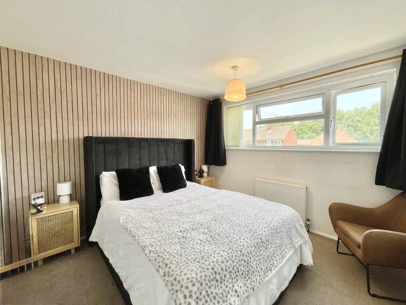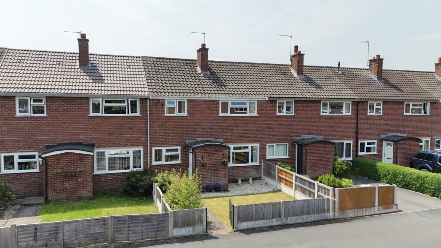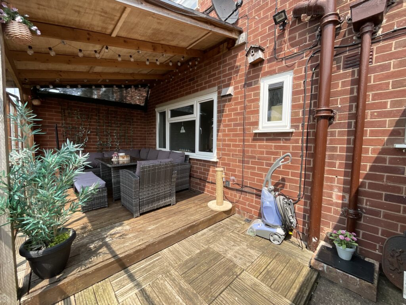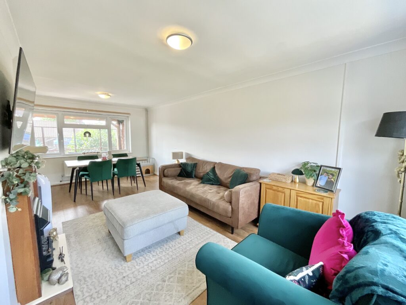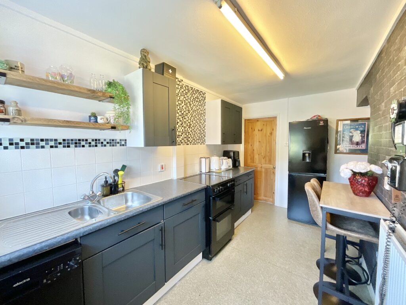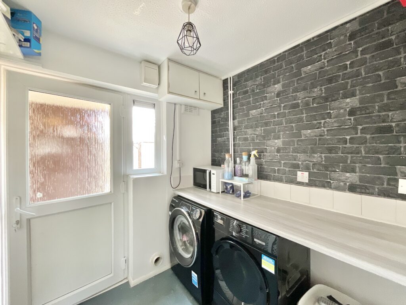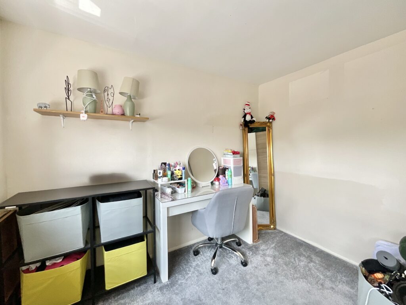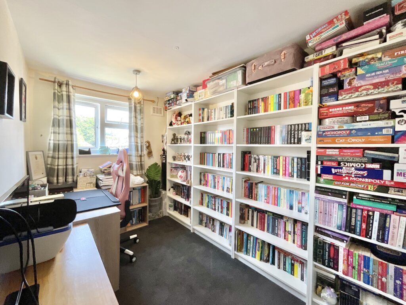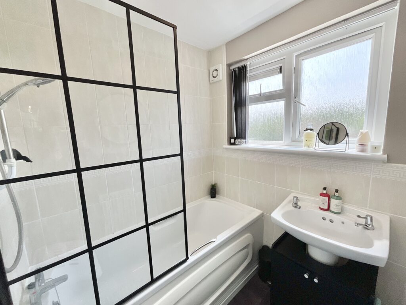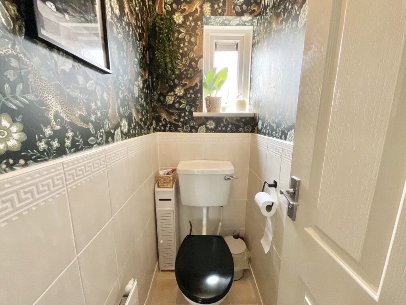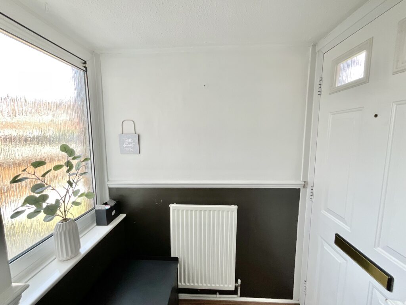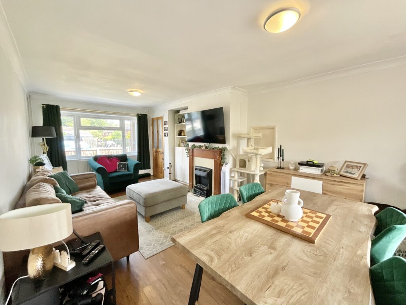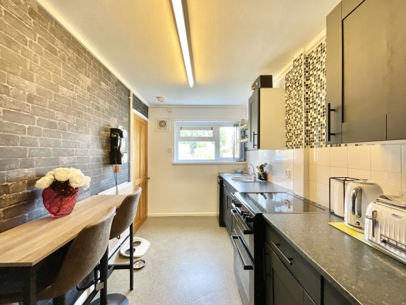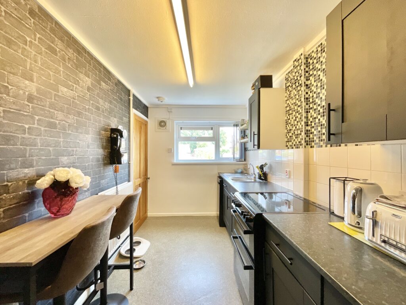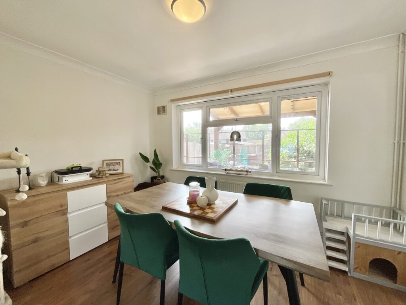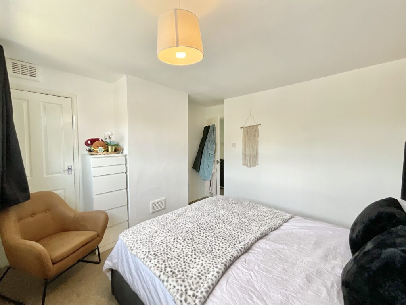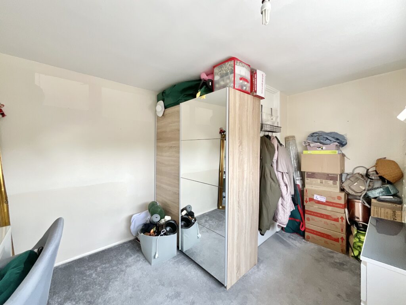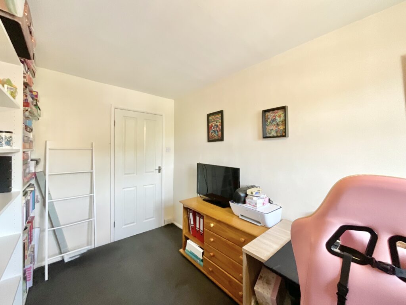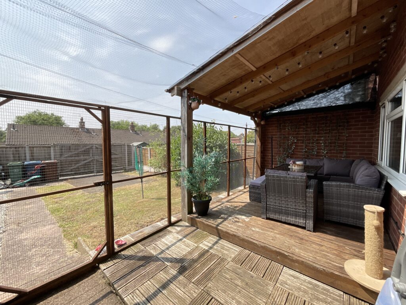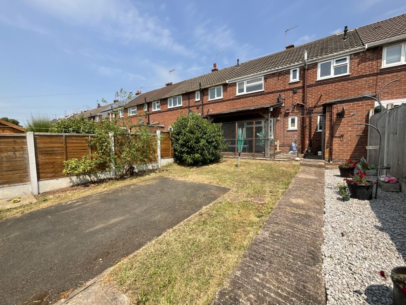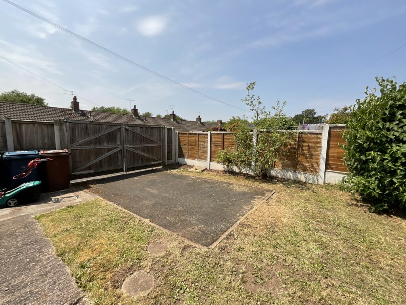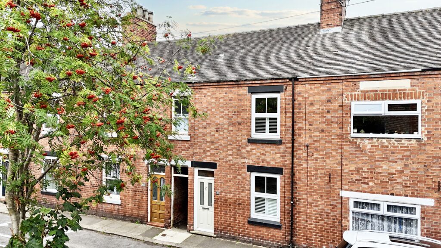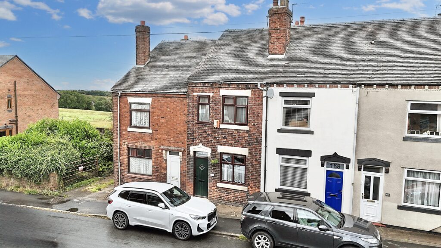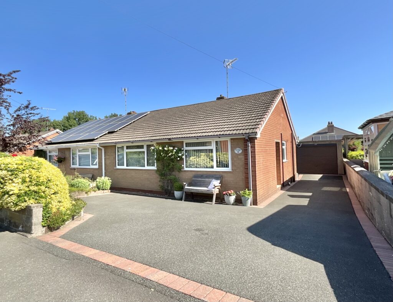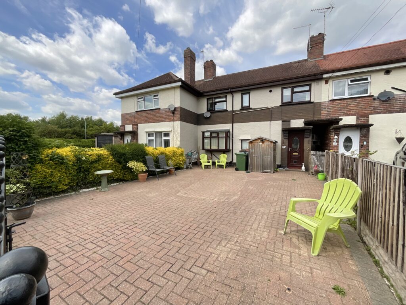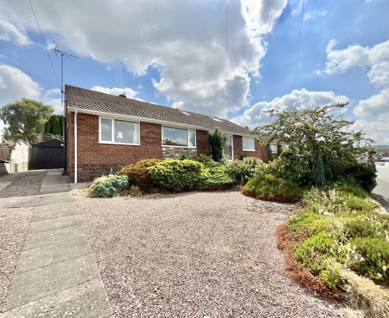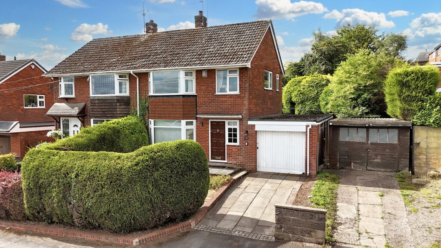Priory Road, Stone, ST15
£180,000
5 reasons we love this property
- Within walking distance to Stone's busy town centre with an array of shops, supermarkets, restaurants and many more amenities, plus nearby commuter links via road, bus, and rail.
- Well-presented three-bedroom home on Priory Road with two spacious double bedrooms, a further single and a modern bathroom with a bath/shower and sink, plus a handy separate W/C.
- Generous open-plan lounge/diner with plenty of space for hosting family games night, plus you have a kitchen/breakfast room with stylish cabinetry, utility and storage room.
- Lovely and well-maintained front garden with grass lawn, plus a beautiful South-West facing rear garden with decked seating space, grass lawn and convenient off-road parking.
- This wonderful home is perfect for a first-time buyer, growing family or anyone who simply loves the extra space!
About this property
Roll this dice on this lovely 3-bed home on Priory Road with open-plan living/dining room, stylish kitchen, South-West facing garden, off-road parking, and prime location near Stone town centre. Perfect for fun-loving families.
Let the Games Begin on Priory Road! Get ready to roll the dice on your dream home—this three-bedroom gem on Priory Road is more than just a place to live; it's your personal game board where every room is a new level of comfort, fun, and possibility. Step through the front door and into the welcoming entrance hall, where your adventure begins. First stop? The heart of the home: a spacious open-plan living/dining room, the ultimate setting for your next family games night. Picture Uno cards flying, laughter echoing, and a cheeky takeaway pizza fuelling the fun—this space is designed for connection. Next up, continue to the kitchen/breakfast room, your very own “power-up” station with stylish black cabinetry, space for all your appliances, and a handy storage room to the rear—ideal for stashing your secret snack stash or kitchen extras. A separate utility room downstairs keeps the chaos of daily life tucked neatly away, like a well-organised inventory system. Upstairs, the game continues with two generous double bedrooms—perfect for peaceful retreats after a full day of winning at life—and a third single bedroom, ideal for a growing family, home office, or a dedicated hobby space for board game collectors or bookworms. The bathroom features a modern bath/shower combo, so whether you're refreshing after a round of garden tag or enjoying a soak after an all-day Monopoly marathon, it’s got you covered. And with a separate W/C next door, there’s no waiting in line—because every second counts in the game of life. Outside, your next level awaits: a beautiful South-West facing rear garden complete with decked seating for summer BBQs, a lush lawn for spontaneous garden games, and gated off-road parking—your very own “free parking” space! To the front you will also find a lovely front garden with a lush grass lawn. Perfectly located within walking distance of Stone’s lively town centre, you'll have all the essentials (and a few treats!) close at hand: shops, restaurants, supermarkets, great schools, and quick access to the A34, A51, bus routes, and train station for those making big moves. Ready to roll the dice? This home on Priory Road isn’t just a place—it’s the ultimate family HQ, where every day is a chance to play, connect, and make memories that last a lifetime.
Council Tax Band: A
Tenure: Freehold
Useful Links
Broadband and mobile phone coverage checker - https://checker.ofcom.org.uk/
Floor Plans
Please note that floor plans are provided to give an overall impression of the accommodation offered by the property. They are not to be relied upon as a true, scaled and precise representation. Whilst we make every attempt to ensure the accuracy of the floor plan, measurements of doors, windows, rooms and any other item are approximate. This plan is for illustrative purposes only and should only be used as such by any prospective purchaser.
Agent's Notes
Although we try to ensure accuracy, these details are set out for guidance purposes only and do not form part of a contract or offer. Please note that some photographs have been taken with a wide-angle lens. A final inspection prior to exchange of contracts is recommended. No person in the employment of James Du Pavey Ltd has any authority to make any representation or warranty in relation to this property.
ID Checks
Please note we charge £30 inc VAT for each buyers ID Checks when purchasing a property through us.
Referrals
We can recommend excellent local solicitors, mortgage advice and surveyors as required. At no time are you obliged to use any of our services. We recommend Gent Law Ltd for conveyancing, they are a connected company to James Du Pavey Ltd but their advice remains completely independent. We can also recommend other solicitors who pay us a referral fee of £240 inc VAT. For mortgage advice we work with RPUK Ltd, a superb financial advice firm with discounted fees for our clients. RPUK Ltd pay James Du Pavey 25% of their fees. RPUK Ltd is a trading style of Retirement Planning (UK) Ltd, Authorised and Regulated by the Financial Conduct Authority. Your Home is at risk if you do not keep up repayments on a mortgage or other loans secured on it. We receive £70 inc VAT for each survey referral.



