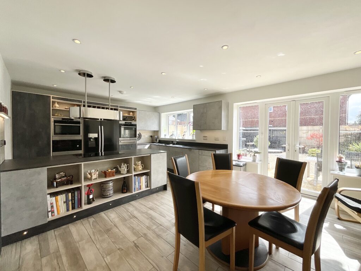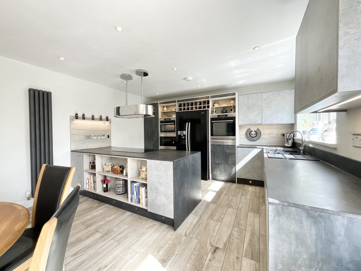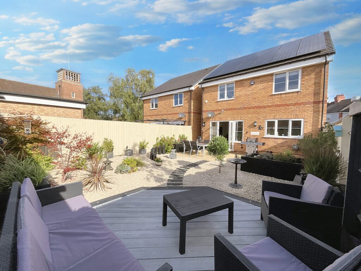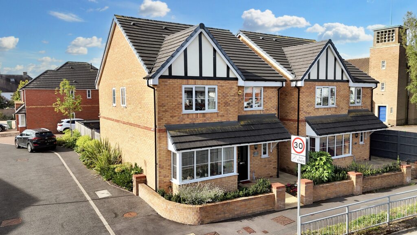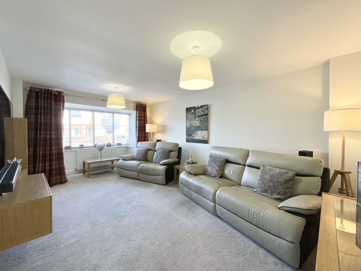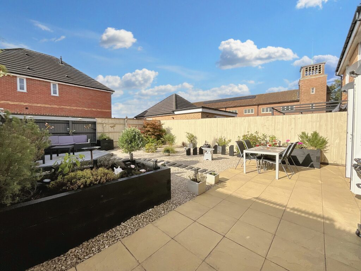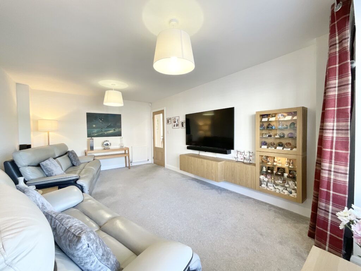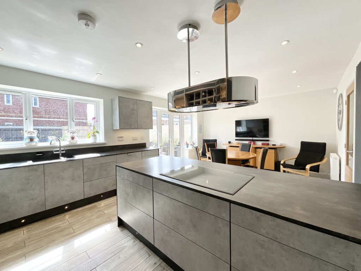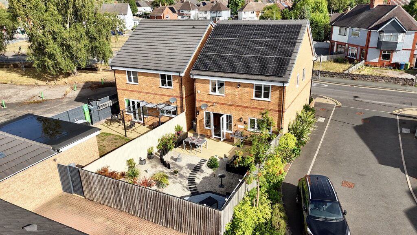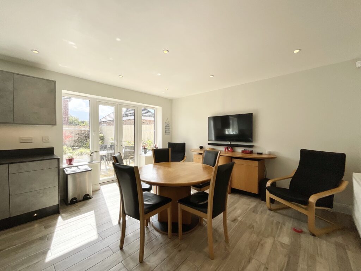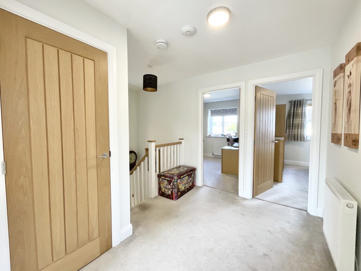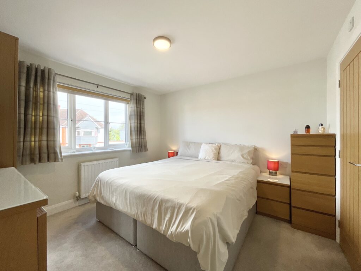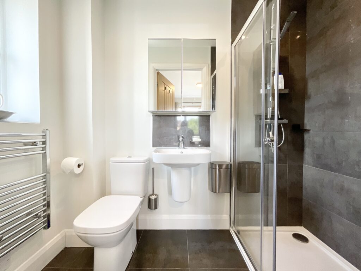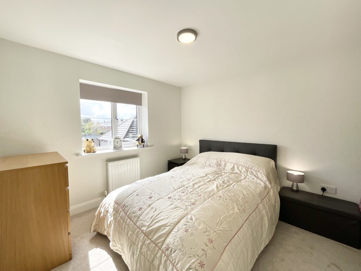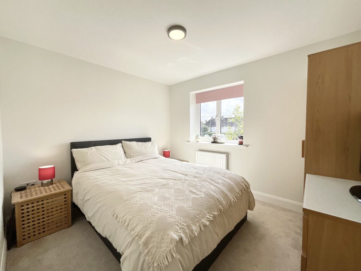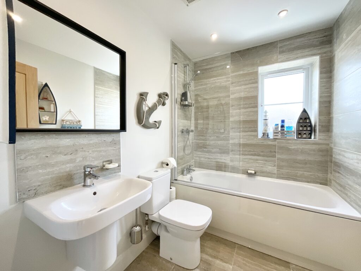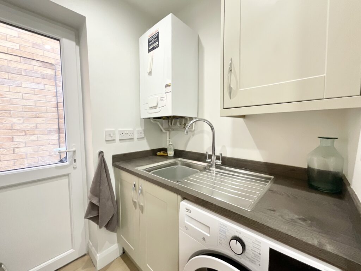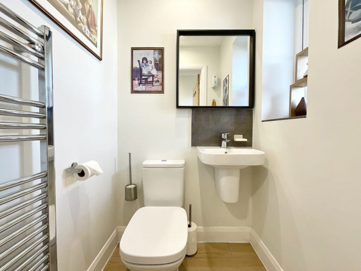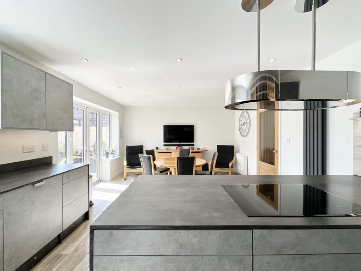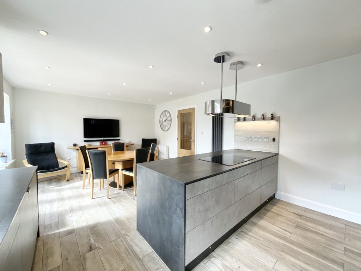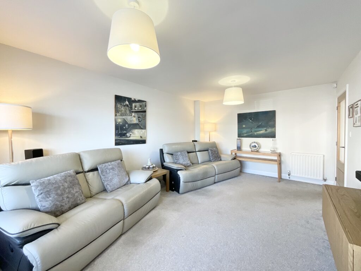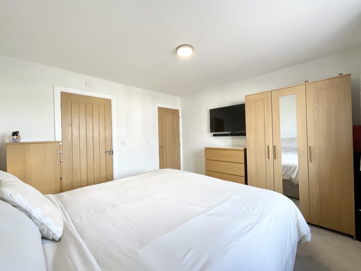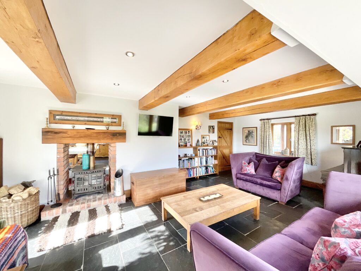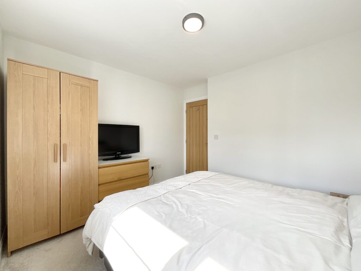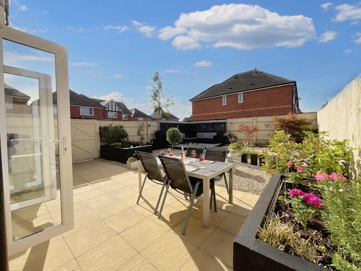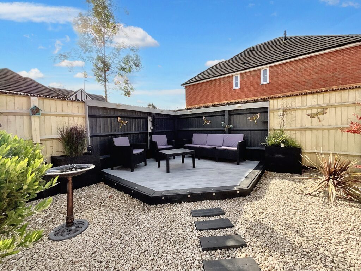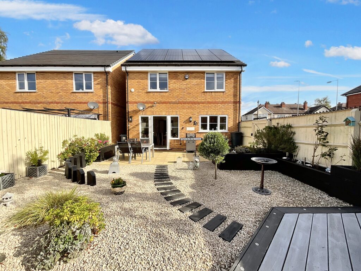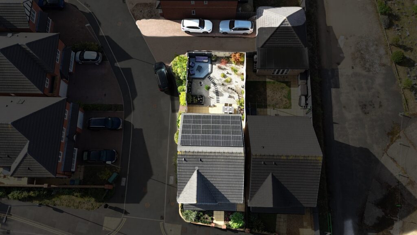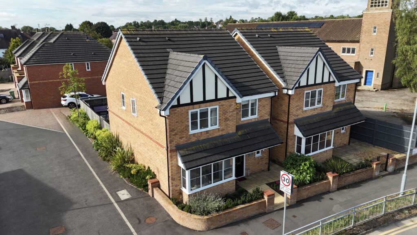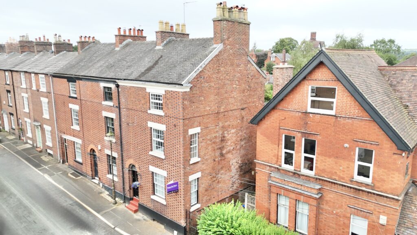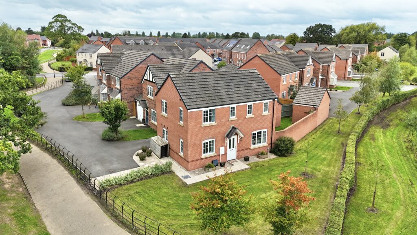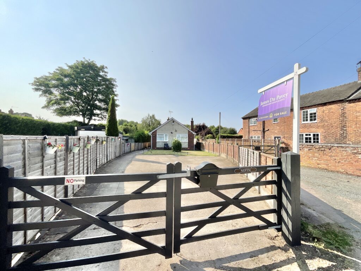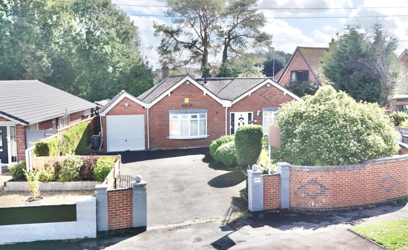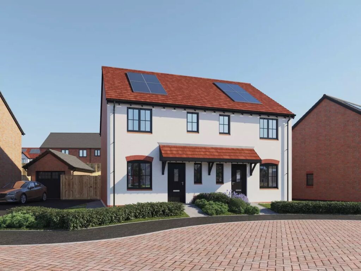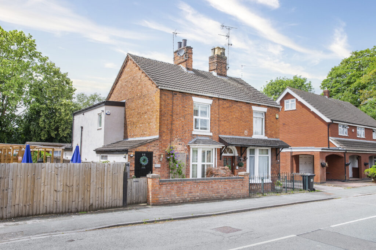Rickerscote Road, Stafford, ST17
£350,000
Offers Over
5 reasons we love this property
- Stunning four-bedroom detached home on Rickerscote road, offering a master bedroom with en suite shower room, three further double bedrooms, and a family bathroom.
- Efficient and sustainable 18 panel solar system, plus a fully bespoke fitted kitchen with a range of high-end integrated appliances including an AEG steam oven, peninsula island with induction hob.
- South-facing and low-maintenance rear garden with patio and decked seating spaces, plus a generous driveway with off-road parking and access into a single garage.
- Warm and inviting living room with feature bay window, open-plan kitchen/diner, separate utility, and convenient W/C.
- Perfect located within walking distance to schools, shops, eateries, healthcare and much more. Plus nearby Stafford centre and transport links via M6, A34, and Stafford station keep you well connected
Virtual tour
About this property
If homes could talk, this one would whisper elegance, shout efficiency, and hum a happy tune about sustainability. Standing on a generous corner plot, this beautifully presented four-bedroom detached home
If homes could talk, this one would whisper elegance, shout efficiency, and hum a happy tune about sustainability. Standing proud and tall on a generous corner plot, just like the almighty birch tree, this beautifully presented four-bedroom detached home is rooted in style, strength, and smart living. Powered by an impressive solar system boasting 18 solar panels, a GivEnergy 5kW inverter, and a 9.5kW battery, it’s not only greener than your neighbours envy, it’s friendlier to your wallet too! Step inside to a spacious entrance hall that branches into the heart of the home, an open-plan kitchen/diner that will leaf you breathless. With a high-end suite of integrated appliances, including an AEG steam oven, compact steam oven, Lamona microwave, warming drawer, 16-place dishwasher, American fridge freezer, boiling tap, induction hob and a contemporary island cooker hood, you’ll be hosting dinner parties like a pro in no time. The Blum soft-closing drawers and cabinetry, ambient lighting, and sleek peninsula island add just the right mix of luxury and wow factor. The dining area is complemented by glazed French doors, spilling out to a sun-soaked South-facing and low-maintenance rear garden with patio and decked seating spaces, perfect for BBQs or enjoying a glass of wine under the stars. The living room offers a warm and inviting space to unwind with a movie or curl up with a book by the bay window. Downstairs is complete with a handy W/C, separate utility room, and under-stairs storage. Upstairs, the master bedroom awaits with its own en suite shower room, while the three further double bedrooms and family bathroom with a bath/shower duo are perfect for family, guests, a home office, a dressing room, or anyone who simply enjoys the extra space. The front of the home provides a sweet entrance with well-kept flower beds, while the driveway to the rear offers off-road parking for 3/4 vehicles and access into a single garage. You’re within walking distance of top-rated schools, shops, eateries, and healthcare, while Stafford town centre and excellent commuter links via the M6, A34, and Stafford train station keep you connected to wherever life takes you. So if you’re looking for a home that’s as graceful as a birch, as smart as it is stunning, and rooted in one of Stafford’s most sought-after areas—this is the one. Come see for yourself, and fall in love with your forever home.
Estate charge
We are aware the current owners pay a bi-annual estate charge of £45. This covers Public Liability Insurance, Lighting, Accountancy and builds up reserves for future maintenance.
Council Tax Band: D
Tenure: Freehold
Floor Plans
Please note that floor plans are provided to give an overall impression of the accommodation offered by the property. They are not to be relied upon as a true, scaled and precise representation. Whilst we make every attempt to ensure the accuracy of the floor plan, measurements of doors, windows, rooms and any other item are approximate. This plan is for illustrative purposes only and should only be used as such by any prospective purchaser.
Agent's Notes
Although we try to ensure accuracy, these details are set out for guidance purposes only and do not form part of a contract or offer. Please note that some photographs have been taken with a wide-angle lens. A final inspection prior to exchange of contracts is recommended. No person in the employment of James Du Pavey Ltd has any authority to make any representation or warranty in relation to this property.
ID Checks
Please note we charge £30 inc VAT for each buyers ID Checks when purchasing a property through us.
Referrals
We can recommend excellent local solicitors, mortgage advice and surveyors as required. At no time are you obliged to use any of our services. We recommend Gent Law Ltd for conveyancing, they are a connected company to James Du Pavey Ltd but their advice remains completely independent. We can also recommend other solicitors who pay us a referral fee of £240 inc VAT. For mortgage advice we work with RPUK Ltd, a superb financial advice firm with discounted fees for our clients. RPUK Ltd pay James Du Pavey 25% of their fees. RPUK Ltd is a trading style of Retirement Planning (UK) Ltd, Authorised and Regulated by the Financial Conduct Authority. Your Home is at risk if you do not keep up repayments on a mortgage or other loans secured on it. We receive £70 inc VAT for each survey referral.



