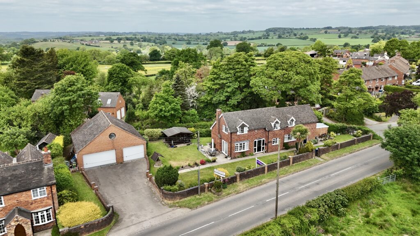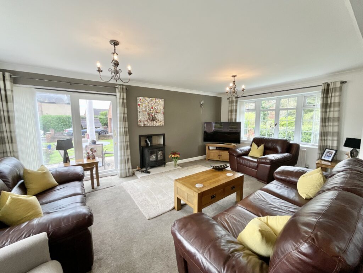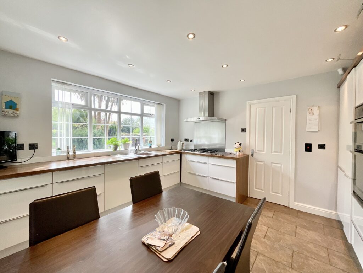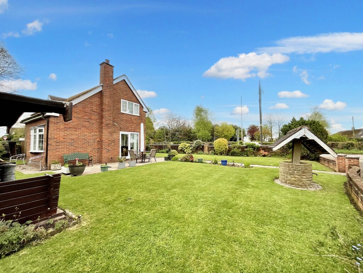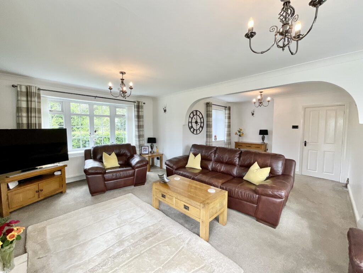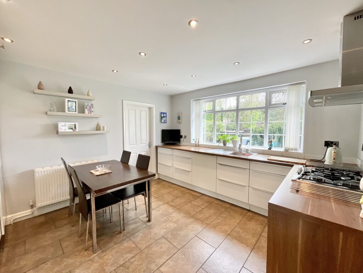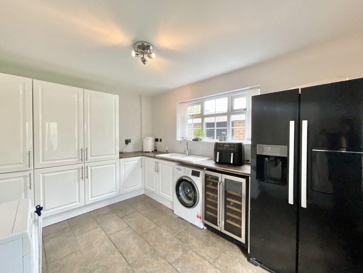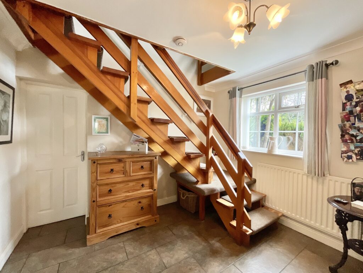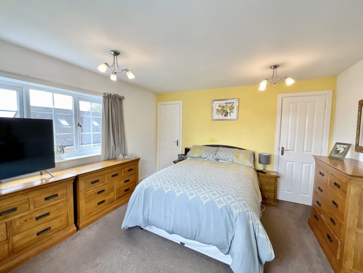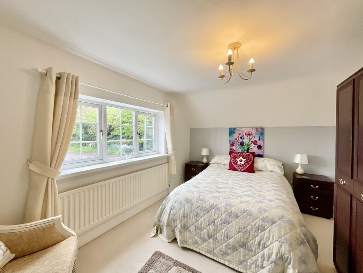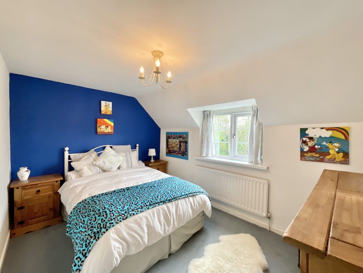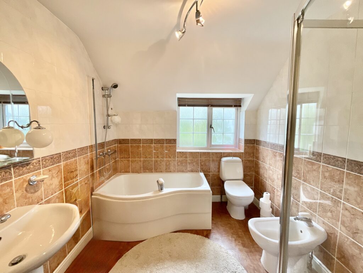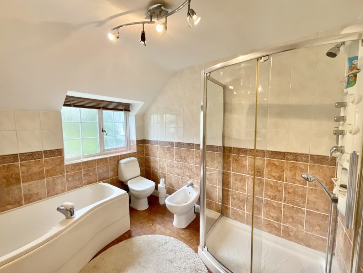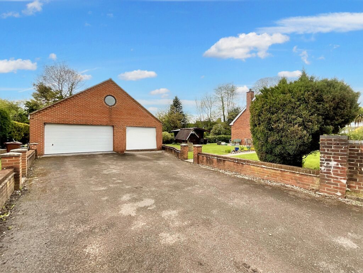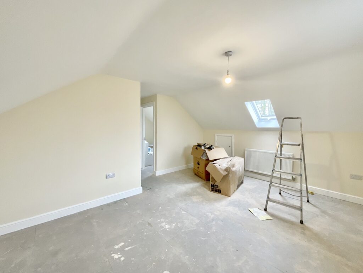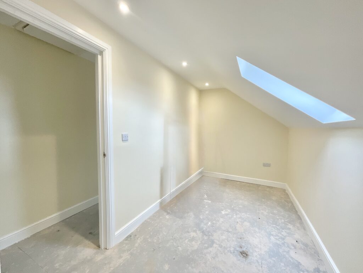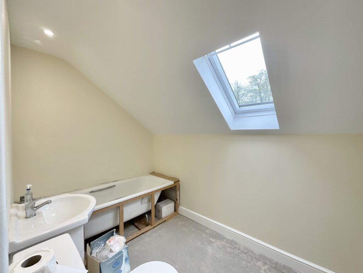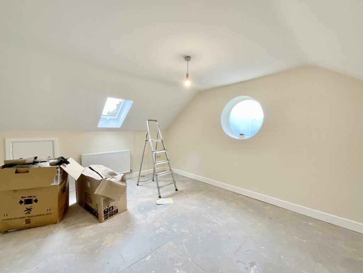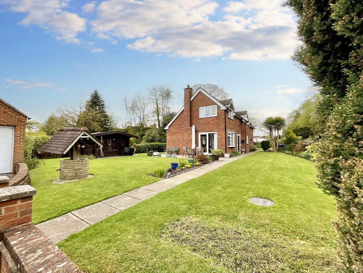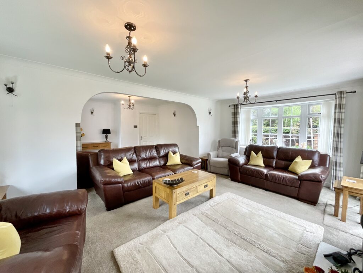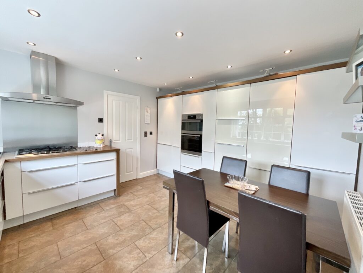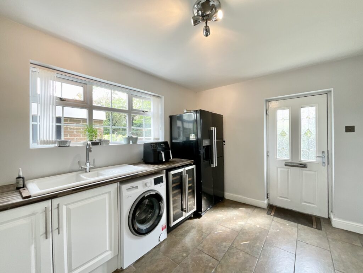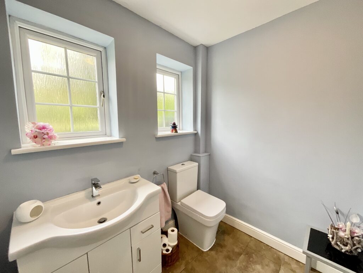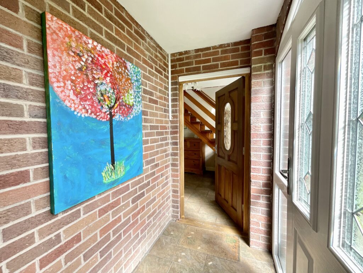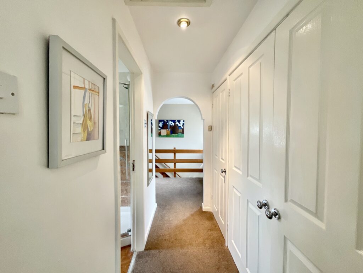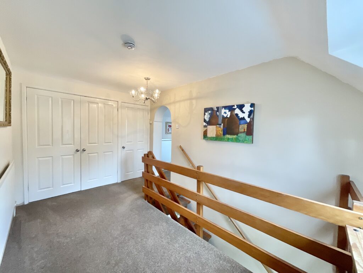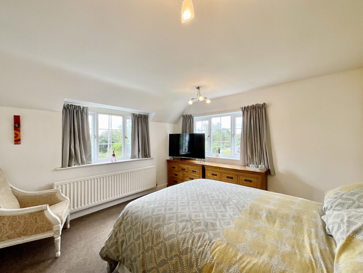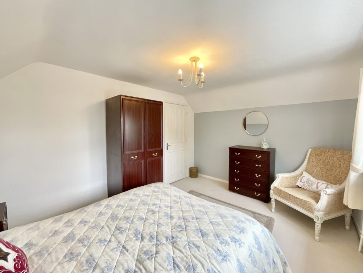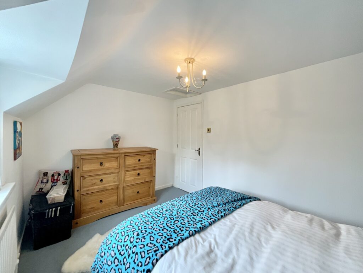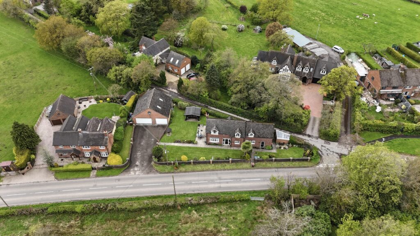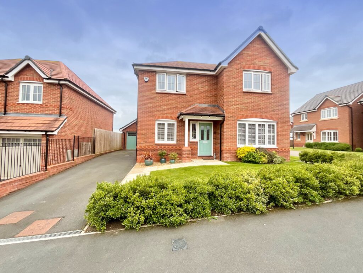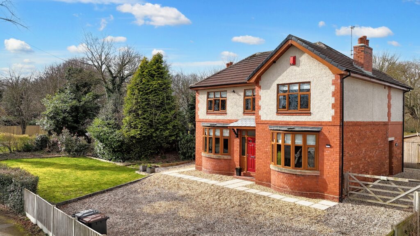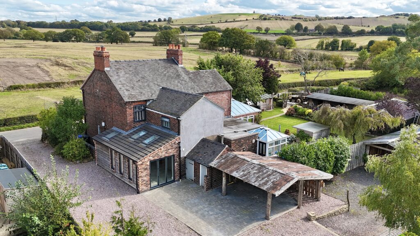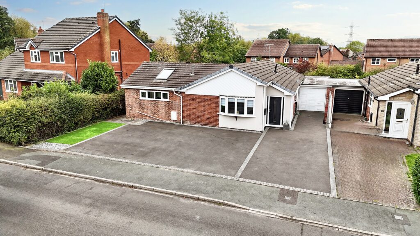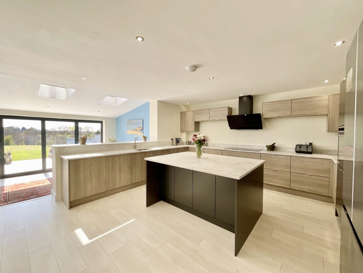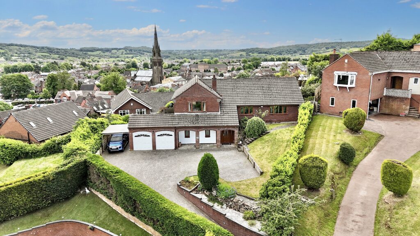Sandon Road, Hilderstone, ST15
£500,000
Offers Over
5 reasons we love this property
- Stunning detached family home offering a gorgeous master bedroom with walk-in dressing room, two additional double bedrooms and a family bathroom with a bath, shower, W/C, bidet and sink.
- Downstairs offers a sleek kitchen, spacious utility, bright and airy living room plus a convenient downstairs W/C.
- Outside you will find a detached garage with a single garage, double garage and workshop, plus an upstairs annexe that could be ideal for multi-generational living.
- The stunning gardens wrap around the home and provide a South-Facing lush lawn, patio seating space, surrounding shrubbery and a generous driveway with off-road parking.
- This home is perfectly located in Hilderstone with Stone's busy town centre down the road with amenties and transport links, plus this home is being offered for sale with NO CHAIN!
About this property
Stunning 3-bed detached home in Hilderstone village. Spacious kitchen, lounge/dining area, master with dressing room, garage with annexe, South-Facing garden, off-road parking. Close to Stone amenities & transport links. Your dream forever home awaits!
Rollin’, rollin’, rollin’ on a river… Well, this beauty isn’t floating down the river, but it is a showstopper that’ll sweep you off your feet faster than Tina Turner’s dance moves. This stunning three-bedroom detached home offers a dream space for all to enjoy. Step inside through a generous entry porch that leads into a bright entrance hall that acts as your central hub to every corner of this home. Kitchen goals are achieved with sleek cabinetry, integrated appliances, and enough space to host your famous Sunday roasts. Just off the kitchen you will find a generous utility room that’ll make laundry days feel almost luxurious. The lounge/dining space is bright and open with even offers space for a formal dining space, a playroom for little ones or a home office. Downstairs also boasts a spacious W/C. Upstairs, the master bedroom is the calm retreat you didn’t know you needed that is complete with a walk-in dressing room. Two additional double bedrooms are ready for guests, a growing family or those who simply enjoy the extra space. The family bathroom offers a bath/shower, separate shower cubicle, W/C, bidet and sink. But wait, there’s more! Outside, you’ll find a detached garage setup with a single garage and a further double garage with a workshop space at the back. To the rear of the garage, you will find a spacious entrance hall that leads you to the upstairs annexe, perfect for multi-generational living. Upstairs offers a bedroom, bathroom and a living space, all perfect for teens, in-laws, or even a nifty Airbnb set-up. The garden wraps around the home like a warm embracing hug, complete with a South-Facing lawn, patio seating space, privacy-boosting shrubbery, and a generously sized driveway with off-road parking. All nestled in the picturesque village of Hilderstone with its friendly village hall. When you need a bit more action, Stone’s vibrant centre is just down the road with shops, schools, eateries, and top-notch transport links via road and rail. If you’re looking for a home that’s more than just bricks and mortar, one that is full of heart, space, and style, this could be the perfect match. Because when it comes to finding your dream home, you don’t have to keep on worryin’… You just keep on rollin’, rollin’, rollin’… Right on into your forever home.
Council Tax Band: E
Tenure: Freehold
Useful Links
Broadband and mobile phone coverage checker - https://checker.ofcom.org.uk/
Floor Plans
Please note that floor plans are provided to give an overall impression of the accommodation offered by the property. They are not to be relied upon as a true, scaled and precise representation. Whilst we make every attempt to ensure the accuracy of the floor plan, measurements of doors, windows, rooms and any other item are approximate. This plan is for illustrative purposes only and should only be used as such by any prospective purchaser.
Agent's Notes
Although we try to ensure accuracy, these details are set out for guidance purposes only and do not form part of a contract or offer. Please note that some photographs have been taken with a wide-angle lens. A final inspection prior to exchange of contracts is recommended. No person in the employment of James Du Pavey Ltd has any authority to make any representation or warranty in relation to this property.
ID Checks
Please note we charge £50 inc VAT for ID Checks and verification for each person financially involved with the transaction when purchasing a property through us.
Referrals
We can recommend excellent local solicitors, mortgage advice and surveyors as required. At no time are you obliged to use any of our services. We recommend Gent Law Ltd for conveyancing, they are a connected company to James Du Pavey Ltd but their advice remains completely independent. We can also recommend other solicitors who pay us a referral fee of £240 inc VAT. For mortgage advice we work with RPUK Ltd, a superb financial advice firm with discounted fees for our clients. RPUK Ltd pay James Du Pavey 25% of their fees. RPUK Ltd is a trading style of Retirement Planning (UK) Ltd, Authorised and Regulated by the Financial Conduct Authority. Your Home is at risk if you do not keep up repayments on a mortgage or other loans secured on it. We receive £70 inc VAT for each survey referral.



