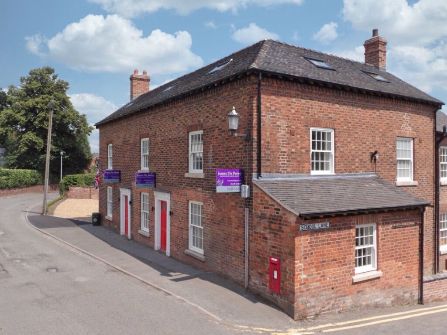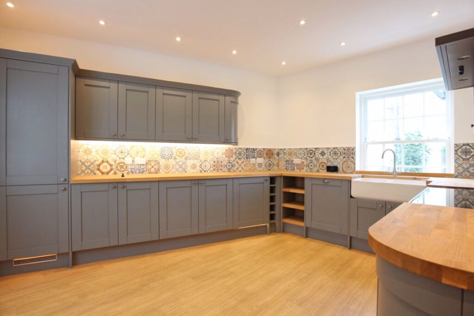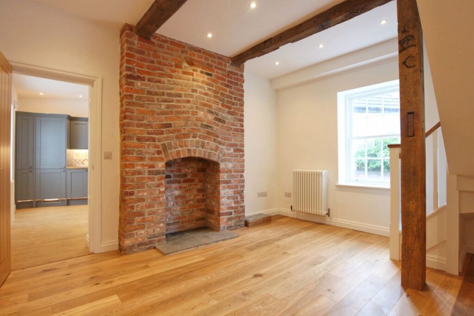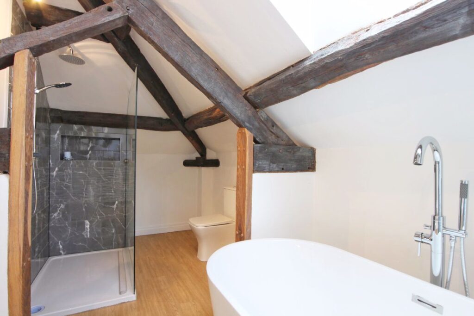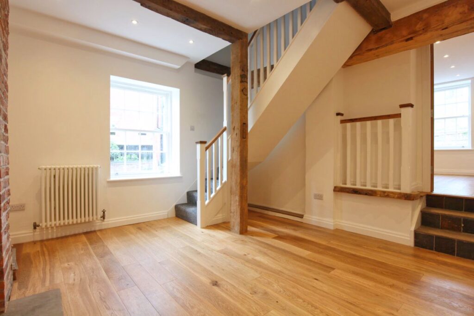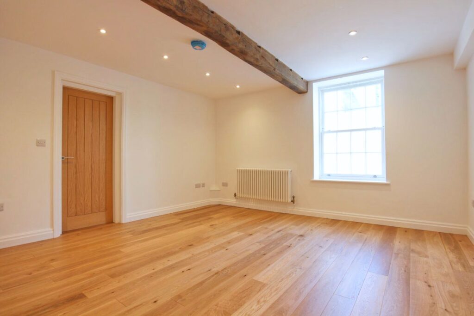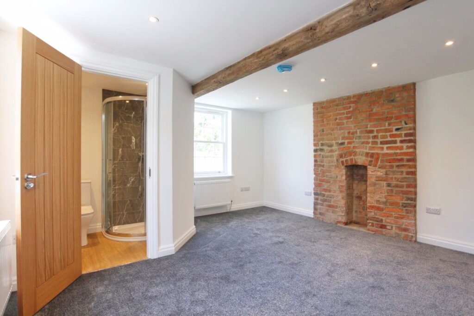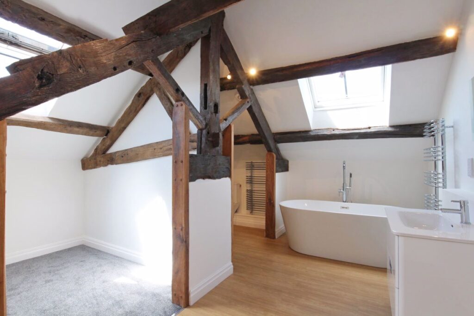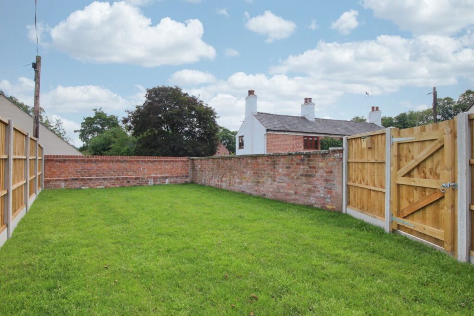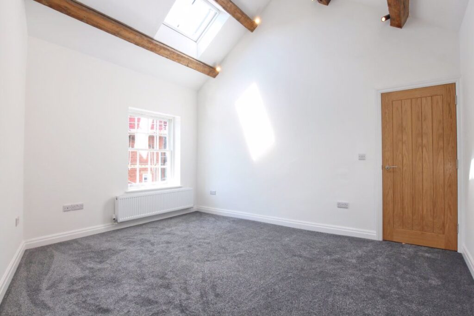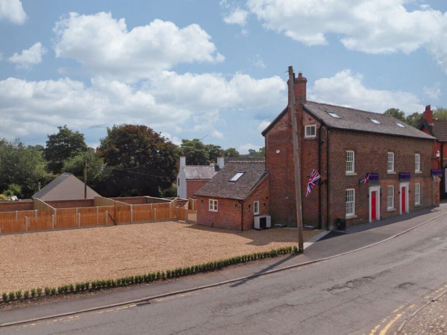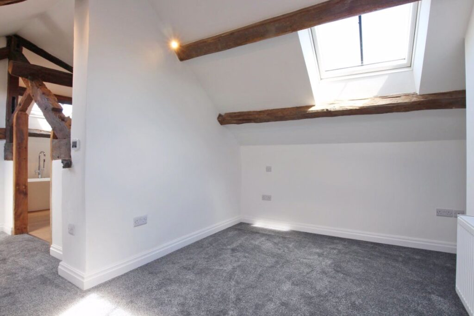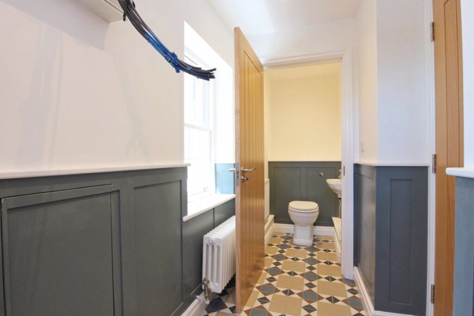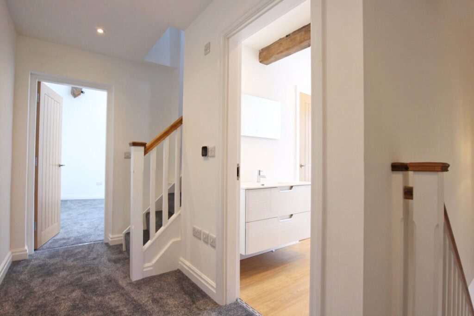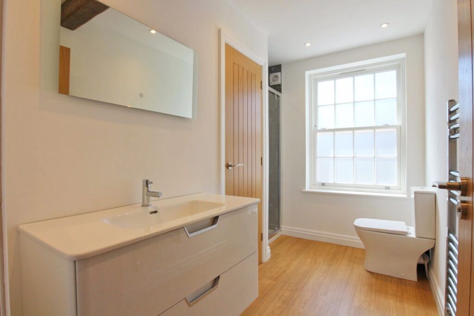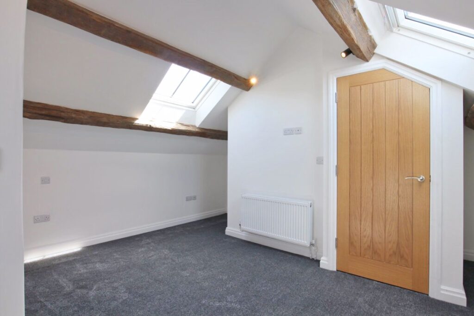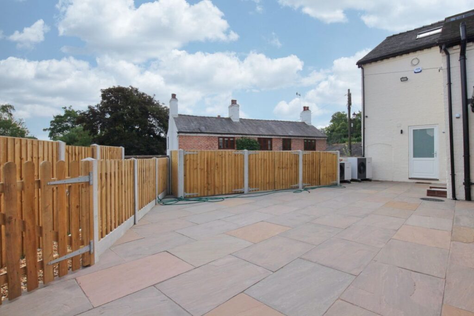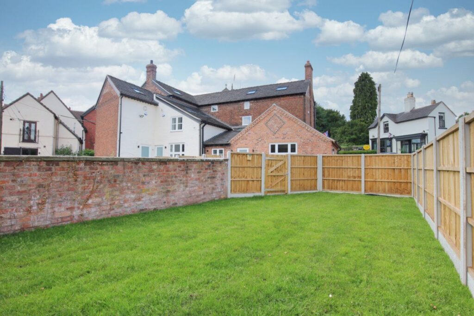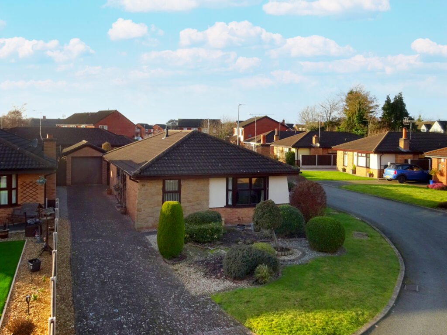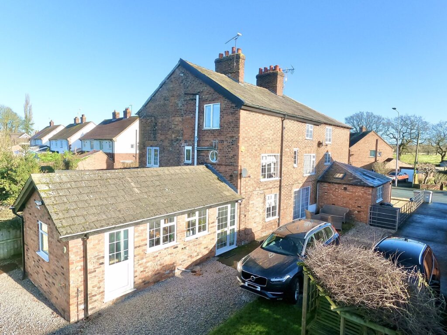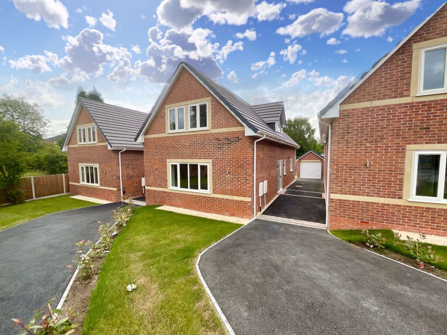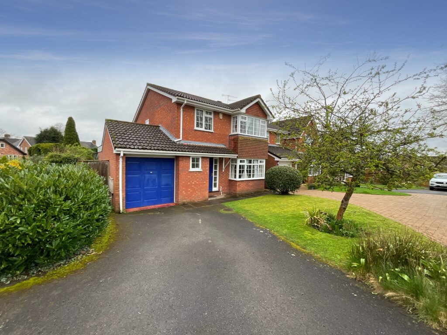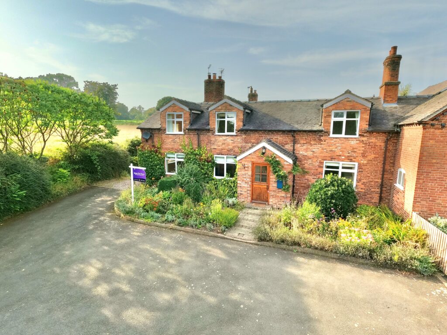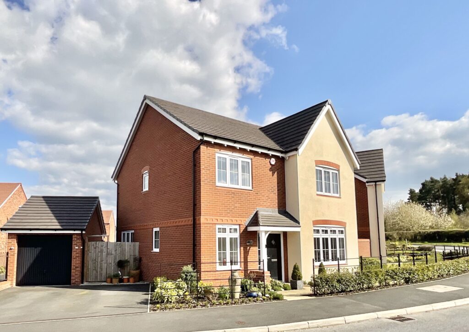School Lane, Audlem, CW3
£375,000
About this property
A beautifully renovated family home on School Lane in Audlem, part of the Old Post Office conversion. Spacious interiors including a stunning kitchen, 3 bedrooms, 2 baths, and parking. Located in a picturesque village with easy access to amenities and countryside walks. Don’t miss out, call 01270 445678 to view!
What a fantastic opportunity we are able to present to the market. This stunning family home set on School Lane in Audlem is one of three unique properties that once formed the Old Post Office. Having been extensively renovated throughout to an extremely high standard, the property offers a brilliant chance for today's ever growing family to acquire a spacious and versatile home with fantastic living space throughout the ground floor along with ample upper floor accommodation. The picturesque village offers a tranquil setting surrounded by stunning Cheshire countryside with a range of amenities including convenience store, post office, pharmacy and countryside pubs while the larger market town of Nantwich is a short drive away and boasts a plethora of independent businesses including cafes, eateries and boutiques as well as larger supermarkets and highly accredited primary and secondary schools. For those who enjoy rural walks, you'll be delighted with the nearby Shropshire Union Canal where long summer strolls are a must! Internally the property is immaculately presented throughout and in brief the layout comprises, to the ground floor; entrance hallway, cloakroom with W/C and wash hand basin, living room and dining room where stairs rise to the first floor. The ground floor is completed by the stunning kitchen where there are a range of fitted shaker style wall and base units with complimentary solid oak work surfaces and a double ceramic Belfast style sink unit inset. Integrated appliances include a gorgeous Range style cooker with multi-ring electric hob, fridge/freezer and dish washer. To the first floor there are two double bedrooms, one of which benefits from an en-suite shower room while the other has high vaulted ceilings creating a very light and open space. The first floor is complete by the family bathroom which has a three piece suite comprising; walk in shower cubicle, large wash hand basin with vanity unit below and a W/C. The second floor boasts the master bedroom, an impressive space with dressing area and large L-shaped bathroom area with four piece suite comprising; free standing bath, walk in double shower cubicle, wash hand basin with vanity unit below and a W/C. Externally the property benefits from two allocated parking space's via the gravel parking area where there is also cabling installed ready for a car charging point, while a communal stone paved courtyard at the rear of the property offers a convenient bin store and access to the generously sized garden area which has fenced boundaries. AN EARLY VIEWING IS MOST DEFINITELY RECOMMENDED TO AVOID DISAPPOINTMENT, CALL US TODAY ON 01270 445678 TO BOOK YOUR'S!
Useful Links
Broadband and mobile phone coverage checker - https://checker.ofcom.org.uk/
Floor Plans
Please note that floor plans are provided to give an overall impression of the accommodation offered by the property. They are not to be relied upon as a true, scaled and precise representation.
Agent's Notes
Although we try to ensure accuracy, these details are set out for guidance purposes only and do not form part of a contract or offer. Please note that some photographs have been taken with a wide-angle lens. A final inspection prior to exchange of contracts is recommended. No person in the employment of James Du Pavey Ltd has any authority to make any representation or warranty in relation to this property.
ID Checks
Please note we charge £30 inc VAT for each buyers ID Checks when purchasing a property through us.
Referrals



