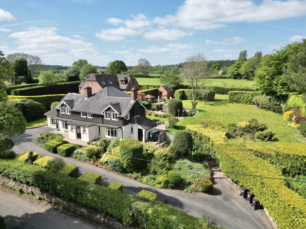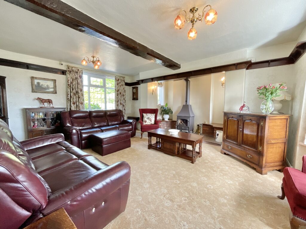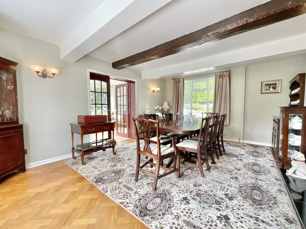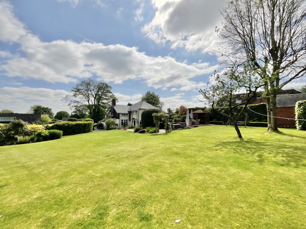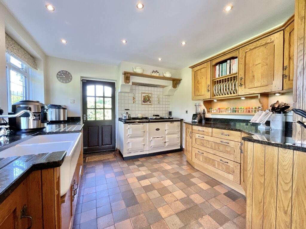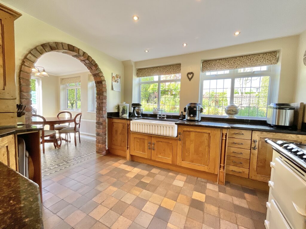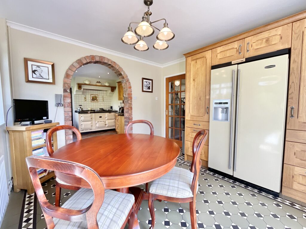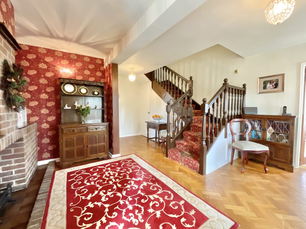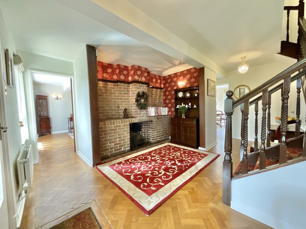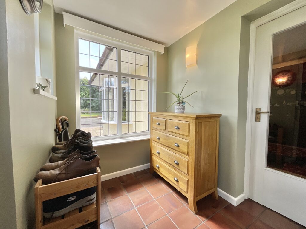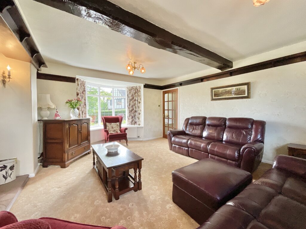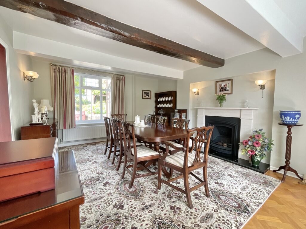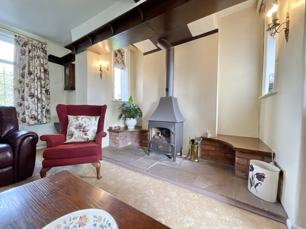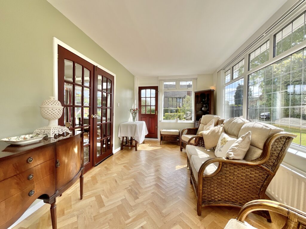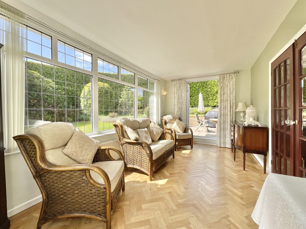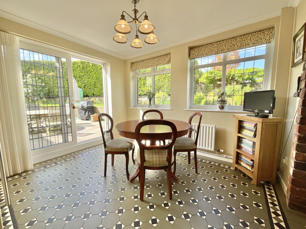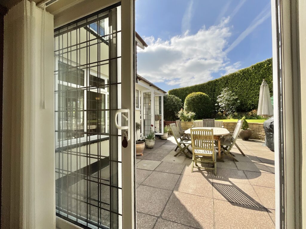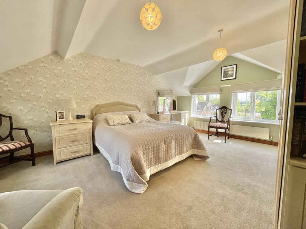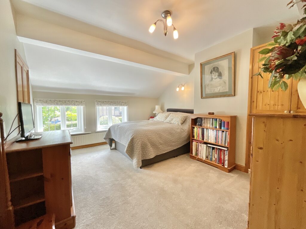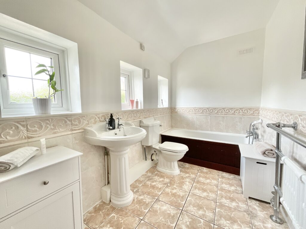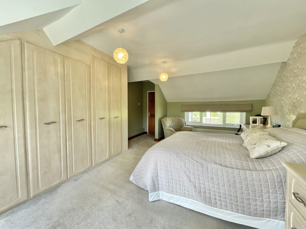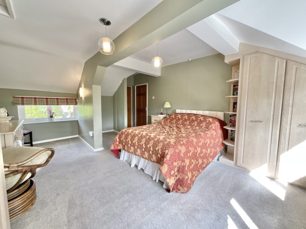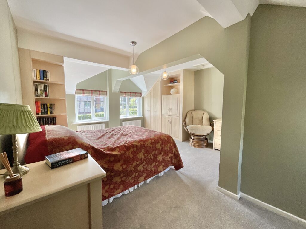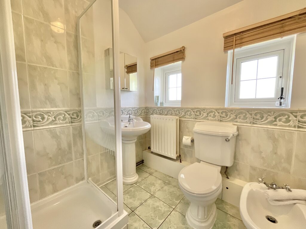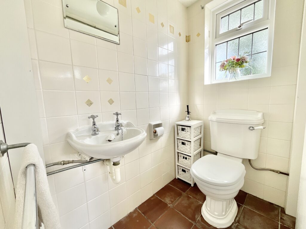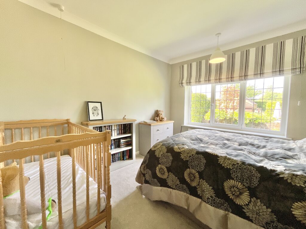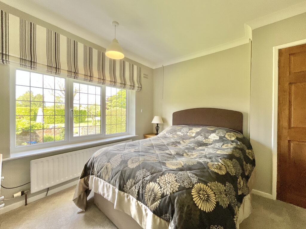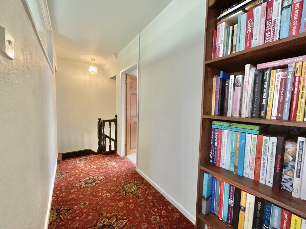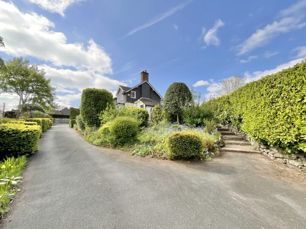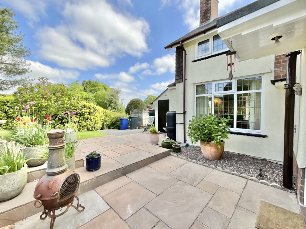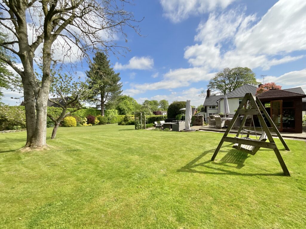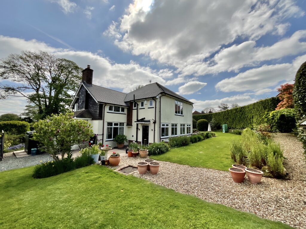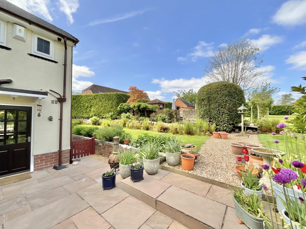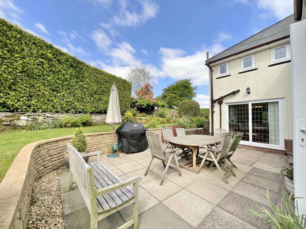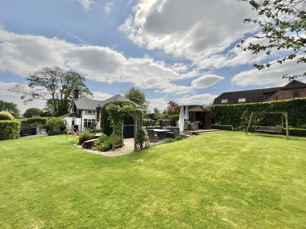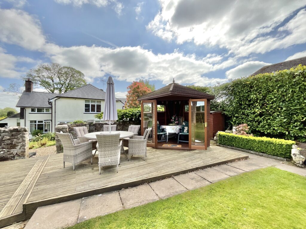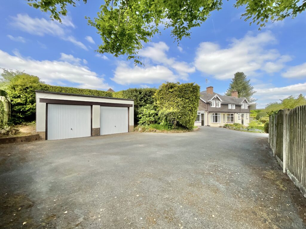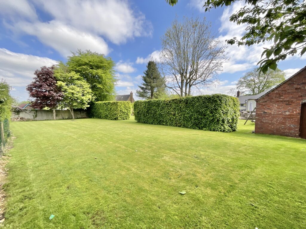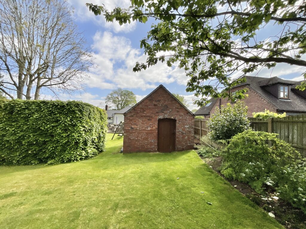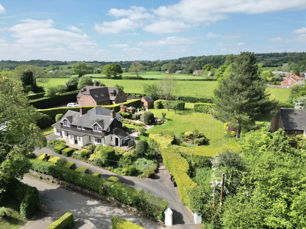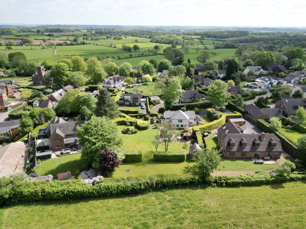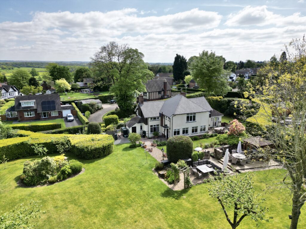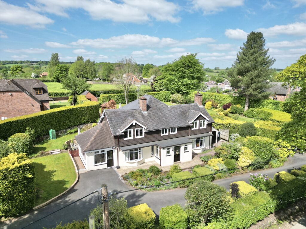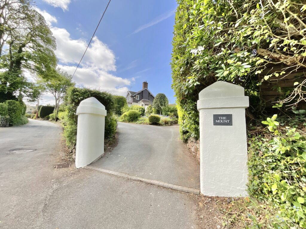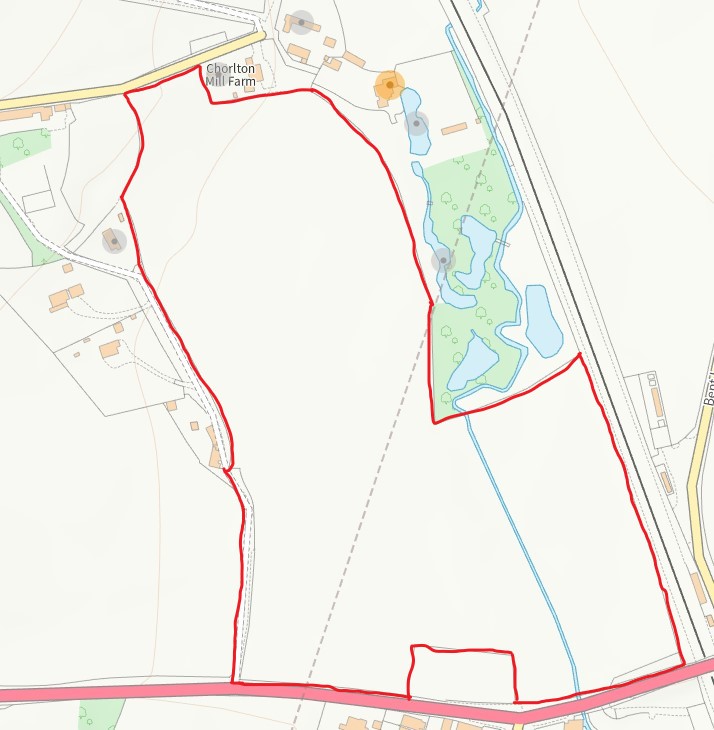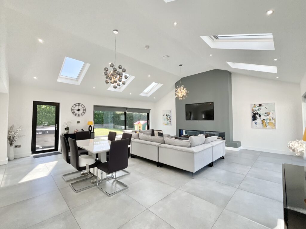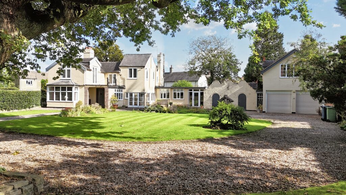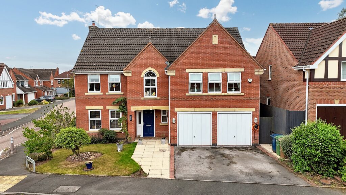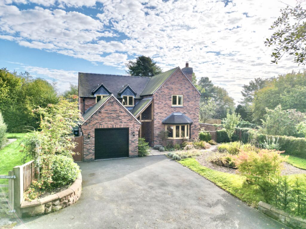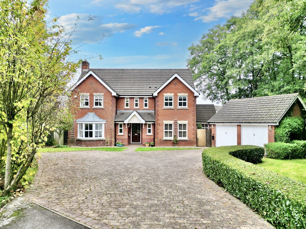Sovereign Lane, Ashley, TF9
£665,000
5 reasons we love this property
- A charming home in Ashley offering spacious living and comfort at every corner.
- Four double bedrooms and two bathrooms make up the first floor, allowing plenty of space to relax and unwind.
- On the ground floor a large entrance hall, porch, W.C, living room, dining room, sun room, pantry and kitchen/breakfast room await.
- Outside, enjoy 2/3 of an acre of manicured garden, where lawn, patio, a summer house, multiple seating areas and an array of plants, trees and shrubs await year round fun.
- Located on Sovereign Lane in Ashley enjoy great local amenities, while also being a short drive away from Eccleshall, Market Drayton and Newcastle-under-Lyme for further needs.
Virtual tour
About this property
“Charming 4-bed detached home on 2/3 acre landscaped garden with a sun room, AGA kitchen, living & dining rooms. Located in Ashley with nearby amenities. Book a viewing today!”
With all the petals in the property patch, The Mount might just be the pick of the bunch… Sweet, stylish and blooming with charm from porch to patio! Nestled on a glorious 2/3-acre plot, this detached delight is ready to make your home-owning dreams take root. Arrive in style on the sweeping driveway, where the magic of this garden gem begins to grow on you. Step through a welcoming porch and into a blooming lovely entrance hall, complete with a feature brick wall, walk-in pantry, under-stair storage and doors leading to each petal of the ground floor. The living room is your perfect retreat to wind down and let your thoughts mulch, with dual-aspect windows and a cosy log burner, while across the hall, the dining room sets the scene for dinner parties, boasting another set of dual-aspect windows, a feature fireplace and space for a flower-sized feast. French doors open into a sun-kissed garden room, ideal for watching your blooms thrive year-round. The heart of the home, the kitchen, features bespoke French oak cabinetry, granite worktops and an electric AGA with a companion for all your culinary desires. A connected breakfast room with sliding doors leads out to one of many garden seating spots, perfect for sipping tea amongst the tulips. A guest W.C and that dreamy walk-in pantry complete the ground floor bouquet. Upstairs, discover four double bedrooms and two bathrooms, the primary room offers built-in wardrobes and access to the charming Juliet bathroom (also accessible from the landing), with a full bathtub for soaking after a day in the garden. Another spacious double, a third with a walk-in airing cupboard and a cosy fourth bedroom round out the upper level, alongside a shower room that completes this floral floor. Step outside and prepare to be wowed, this well-manicured garden is a paradise of patios, lawns, fruit trees, flowering shrubs and hidden corners that invite picnics, parties or a spirited game of badminton on the secret rear lawn. A summer house awaits your quiet moments, while a brick store keeps all your green-fingered gear tucked away. The swooping front drive adds a touch of grandeur and the double garage offers plenty of room for parking or storage bliss. A turning point and space for several cars means parking wont even be a second thought. Located on Sovereign Lane in Ashley, with handy local amenities and nearby towns like Eccleshall, Market Drayton and Newcastle-Under-Lyme just a short drive away, this petal-perfect property is ready for you to plant your roots and watch your life blossom. Give us a call today to book a viewing!
Location
Ashley is a pretty village located between Loggerheads & Baldwins Gate near to the bustling market town of Market Drayton. There is a community centre along with a beautiful church, doctors surgery & two pubs who serve food. More amenities are in Loggerheads, a small supermarket, butchers, post office & doctors surgery. The schooling in the area is also something to be proud of with St Marys School in Mucklestone & Hugo Meynell in Loggerheads, both of which achieved an Ofsted rating of GOOD in 2019! The location is excellent for people seeking a semi rural lifestyle but just a short drive from motorways & train links.
Council Tax Band: G
Tenure: Freehold
Useful Links
Broadband and mobile phone coverage checker - https://checker.ofcom.org.uk/
Floor Plans
Please note that floor plans are provided to give an overall impression of the accommodation offered by the property. They are not to be relied upon as a true, scaled and precise representation. Whilst we make every attempt to ensure the accuracy of the floor plan, measurements of doors, windows, rooms and any other item are approximate. This plan is for illustrative purposes only and should only be used as such by any prospective purchaser.
Agent's Notes
Although we try to ensure accuracy, these details are set out for guidance purposes only and do not form part of a contract or offer. Please note that some photographs have been taken with a wide-angle lens. A final inspection prior to exchange of contracts is recommended. No person in the employment of James Du Pavey Ltd has any authority to make any representation or warranty in relation to this property.
ID Checks
Please note we charge £50 inc VAT for ID Checks and verification for each person financially involved with the transaction when purchasing a property through us.
Referrals
We can recommend excellent local solicitors, mortgage advice and surveyors as required. At no time are you obliged to use any of our services. We recommend Gent Law Ltd for conveyancing, they are a connected company to James Du Pavey Ltd but their advice remains completely independent. We can also recommend other solicitors who pay us a referral fee of £240 inc VAT. For mortgage advice we work with RPUK Ltd, a superb financial advice firm with discounted fees for our clients. RPUK Ltd pay James Du Pavey 25% of their fees. RPUK Ltd is a trading style of Retirement Planning (UK) Ltd, Authorised and Regulated by the Financial Conduct Authority. Your Home is at risk if you do not keep up repayments on a mortgage or other loans secured on it. We receive £70 inc VAT for each survey referral.



