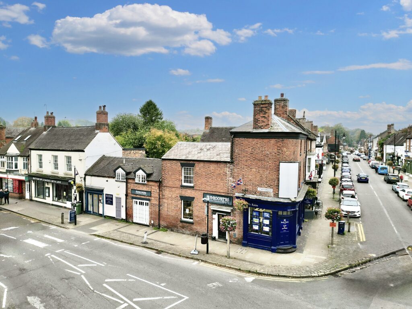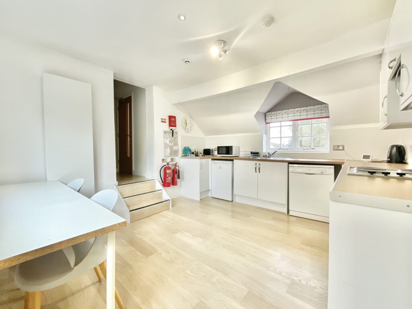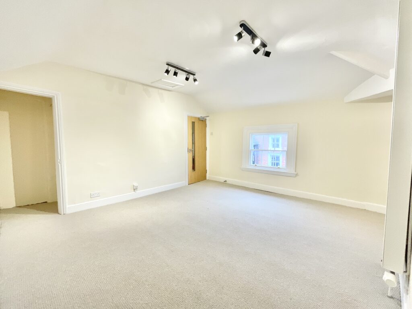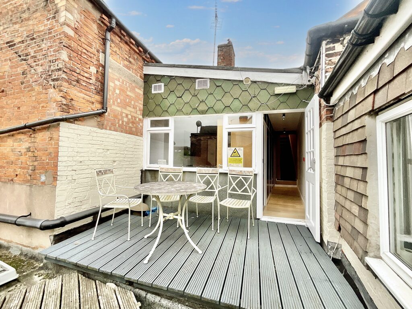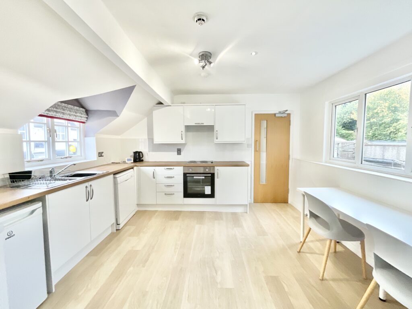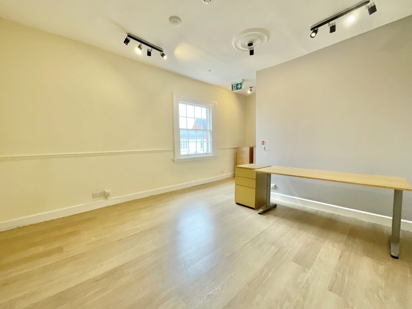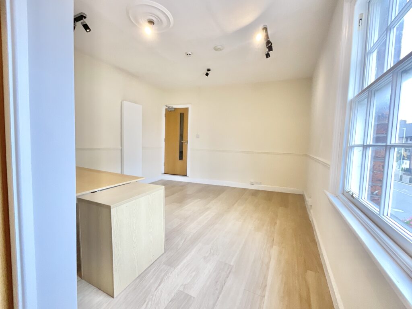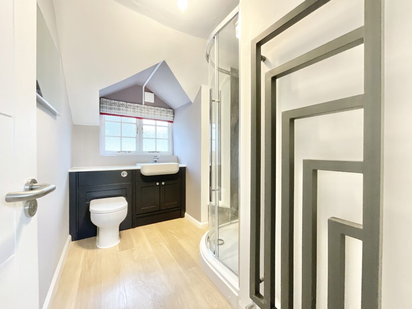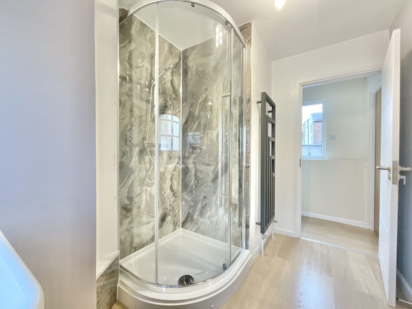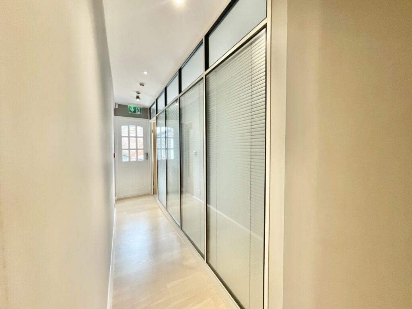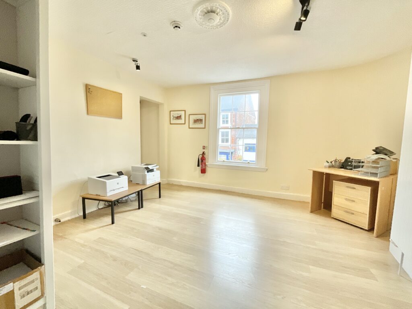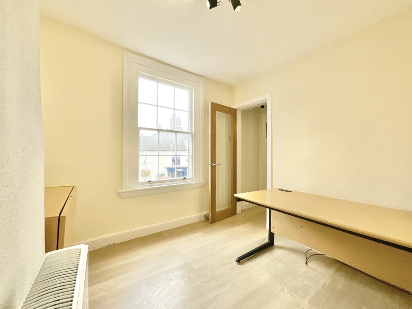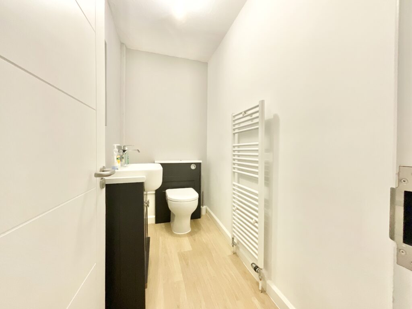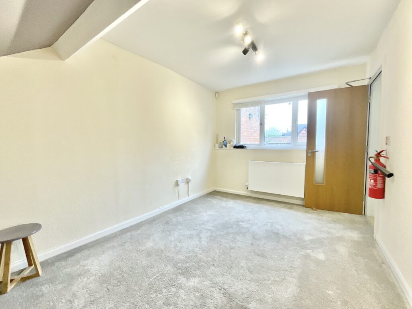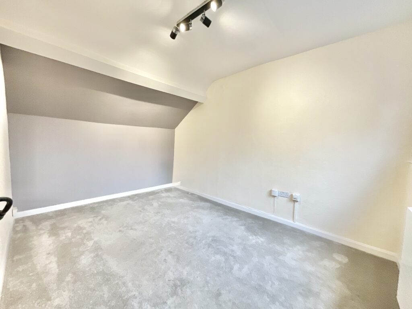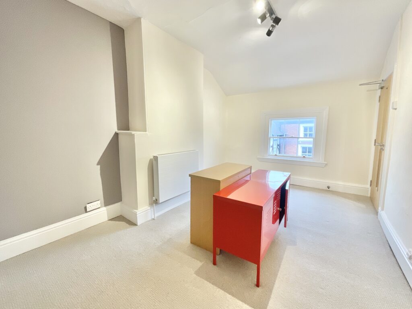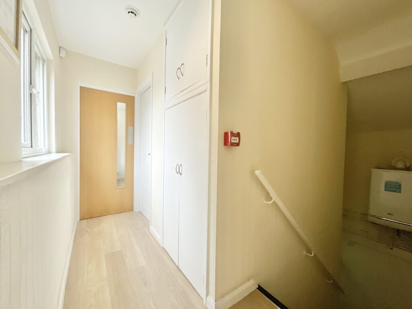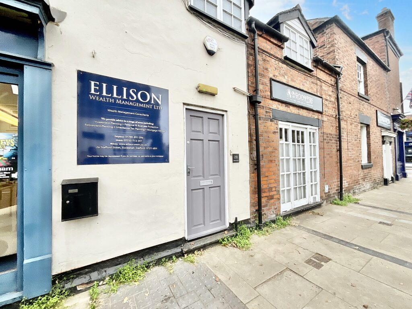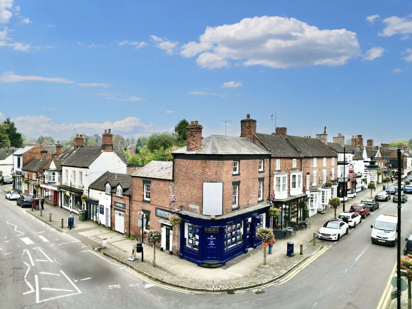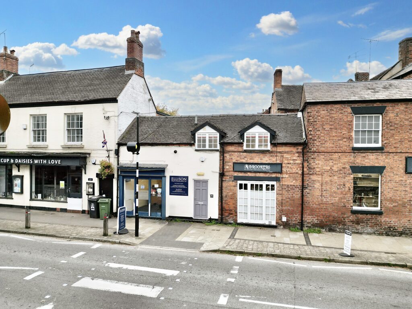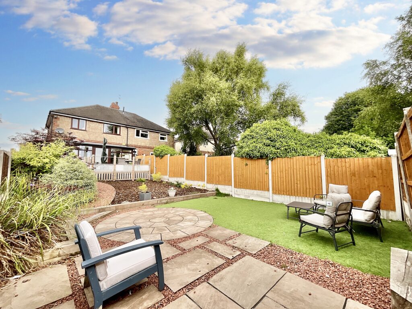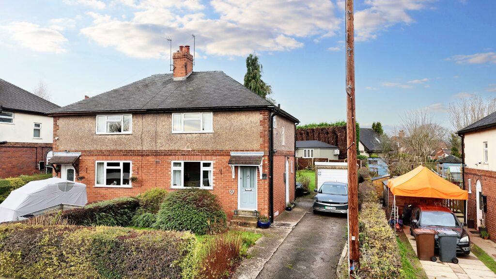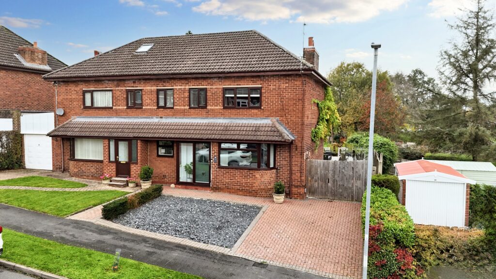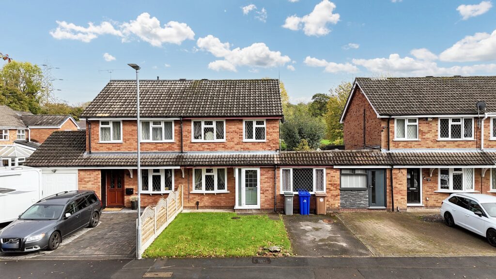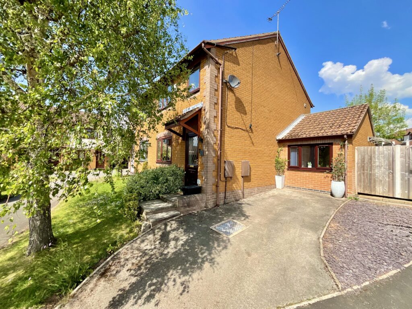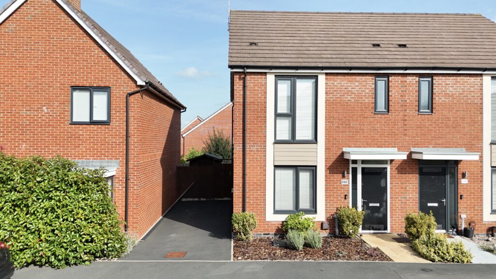Stafford Street, 2B Stafford Street, ST21
£247,500
5 reasons we love this property
- A fantastic opportunity to make this Grade II listed flat your next dream home, with NO UPWARD CHAIN!
- Four double bedrooms and a contemporary bathroom await your magic touch.
- A kitchen, office space, W.C and versatile areas throughout provide practicality and endless possibilities.
- A decked, roof garden allows for outdoor enjoyment and the perfect morning coffee spot.
- Located in the heart of Eccleshall, enjoy excellent amenities, schools and travel links on your doorstep.
About this property
Take centre stage in Eccleshall! This show-stopping four-bedroom duplex blends modern style with a touch of character. With NO UPWARD CHAIN, the spotlight’s on you to make this your next starring role!
A fantastic opportunity to live and work from home in the very heart of Eccleshall – one of the Sunday Times 2025 Best Places to Live! An apartment over two floors, with four spacious bedrooms, a ‘city-style’ home office (perfect for videoconferences), a smart contemporary bathroom and South-facing sundeck for morning coffee. Located in the centre of Eccleshall, enjoy excellent amenities, schools and travel links on your doorstep.
Possibly one of the largest apartments in Eccleshall, this property is entered from Stafford Street, and extends round to the High Street, putting you right in the heart of the town – and just a few steps from the shops.
This Victorian property is in the centre of the Eccleshall conservation zone, but surprisingly quiet. It benefits from abundant natural light from large sash windows and lovely views of village life.
Inside, two generous reception rooms, a living room and ‘city-style’ office or ‘den’, offering flexible options for living and working from home, each benefitting from contemporary lighting, neutral decor and a bright, airy atmosphere. The kitchen includes white cabinetry and integrated appliances, with plenty of light, overlooking the small south-facing-deck which benefits from sun for most of the day.
The main bedroom, on the first floor, has additional space for a dressing room (or the possible addition of an ensuite bathroom). Two spacious bedrooms on the second floor, and a separate guest bedroom on the first floor will provide guests with their own space.
The apartment boasts a contemporary bathroom with a walk-in shower, stylish marble-effect wall panels and a designer heated towel rail, complemented by elegant wood-laminate flooring.
The apartment was renovated in 2019, and benefits from several energy-saving measures including LED lighting, and a Honeywell wifi-controlled heating system; as well as security cameras at the rear of the building. The sash windows were replaced to Conservation Standards.
The remaining term of the lease is over 140 years, with a peppercorn rent. There is no upward chain. The apartment was in residential use until 2019, when it obtained planning permission for use as offices. Planning permission to convert back to residential use was obtained in April 2025. See Stafford Borough Council 24/39933/FUL. Purchaser should take professional advice on Stamp Duty Land Tax.
Parking is not included, but is available nearby via local providers by separate negotiation.
This apartment will put you right at the heart of local amenities and Eccleshall’s friendly and welcoming community atmosphere.
What are you waiting for? Give us a call today to book a viewing.
Location
Sat within the very much sought after village of Eccleshall where you can enjoy a wide range of rural walks whilst also benefitting from having numerous shops, along with a doctors, opticians and dentist as well as a library and solicitors. The village is just a short distance from junction 14 of the M6 motorway and the county town of Stafford where there are rail links further afield. There is also a school bus which runs through the village which provides links to both the primary and secondary schools.
Tenure: Leasehold
Useful Links
Broadband and mobile phone coverage checker - https://checker.ofcom.org.uk/
Floor Plans
Please note that floor plans are provided to give an overall impression of the accommodation offered by the property. They are not to be relied upon as a true, scaled and precise representation. Whilst we make every attempt to ensure the accuracy of the floor plan, measurements of doors, windows, rooms and any other item are approximate. This plan is for illustrative purposes only and should only be used as such by any prospective purchaser.
Agent's Notes
Although we try to ensure accuracy, these details are set out for guidance purposes only and do not form part of a contract or offer. Please note that some photographs have been taken with a wide-angle lens. A final inspection prior to exchange of contracts is recommended. No person in the employment of James Du Pavey Ltd has any authority to make any representation or warranty in relation to this property.
ID Checks
Please note we charge £50 inc VAT for ID Checks and verification for each person financially involved with the transaction when purchasing a property through us.
Referrals
We can recommend excellent local solicitors, mortgage advice and surveyors as required. At no time are you obliged to use any of our services. We recommend Gent Law Ltd for conveyancing, they are a connected company to James Du Pavey Ltd but their advice remains completely independent. We can also recommend other solicitors who pay us a referral fee of £240 inc VAT. For mortgage advice we work with RPUK Ltd, a superb financial advice firm with discounted fees for our clients. RPUK Ltd pay James Du Pavey 25% of their fees. RPUK Ltd is a trading style of Retirement Planning (UK) Ltd, Authorised and Regulated by the Financial Conduct Authority. Your Home is at risk if you do not keep up repayments on a mortgage or other loans secured on it. We receive £70 inc VAT for each survey referral.



