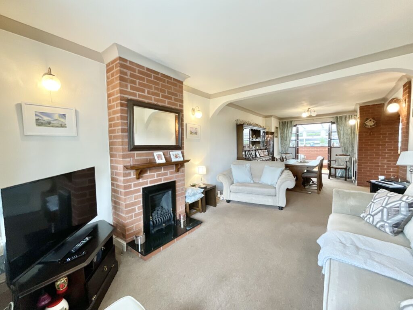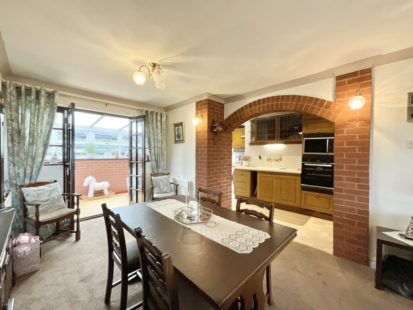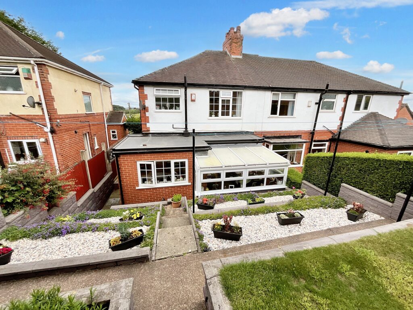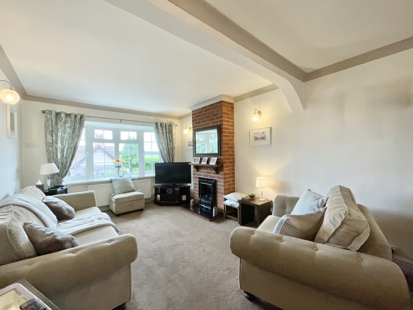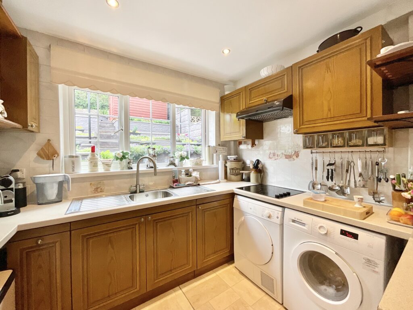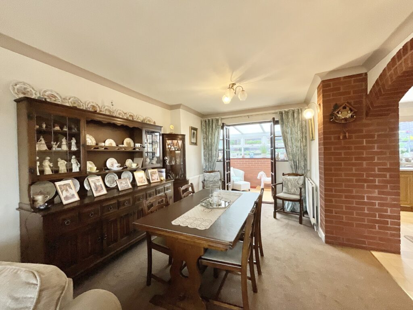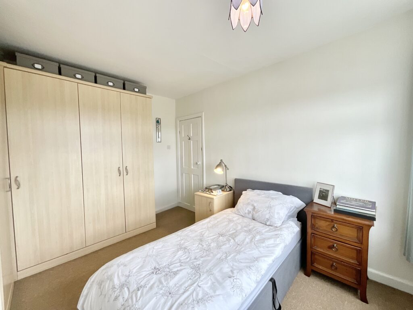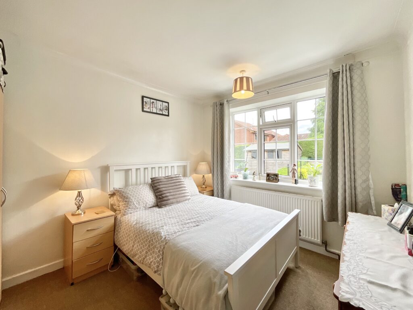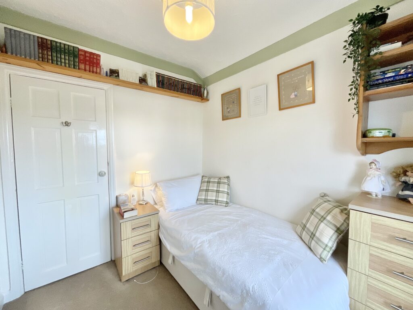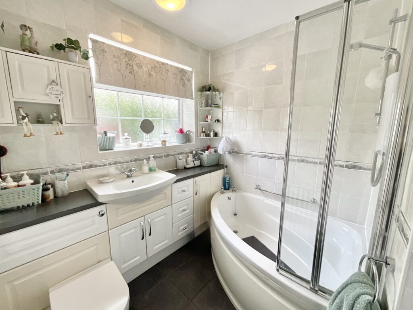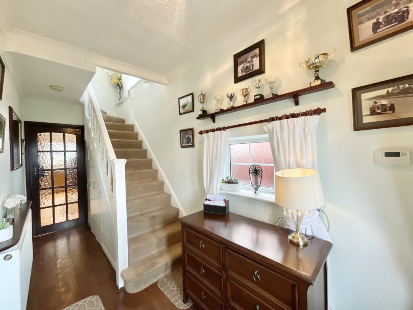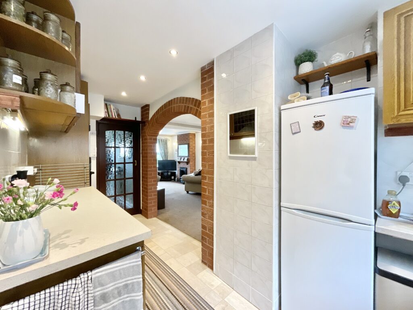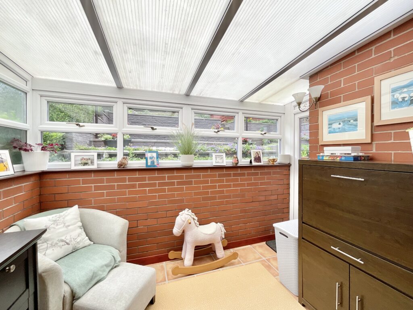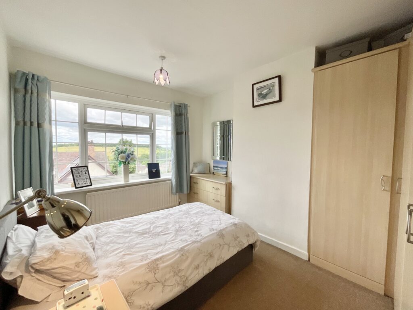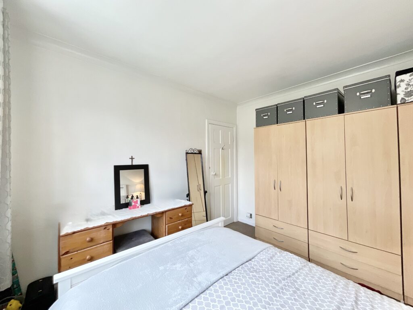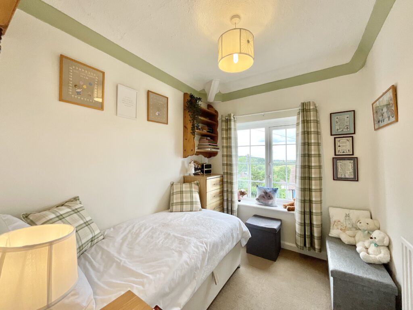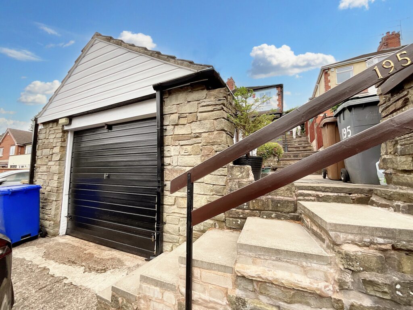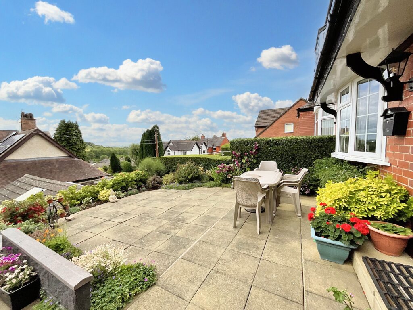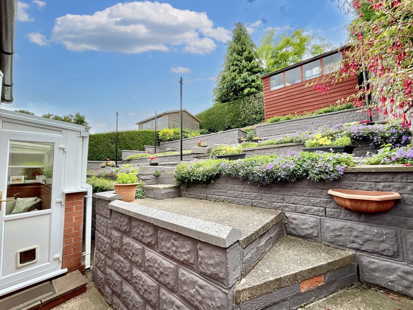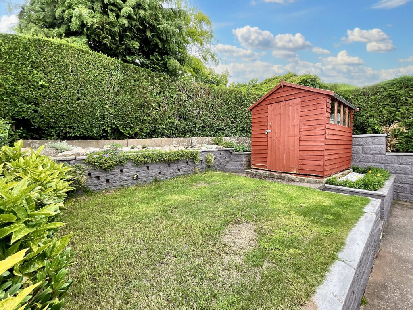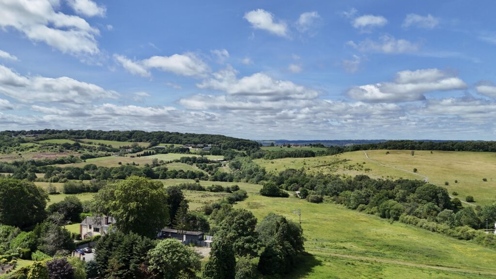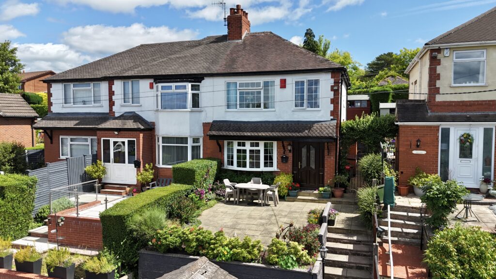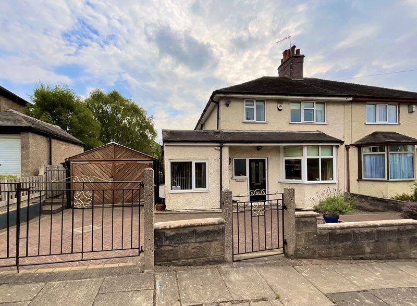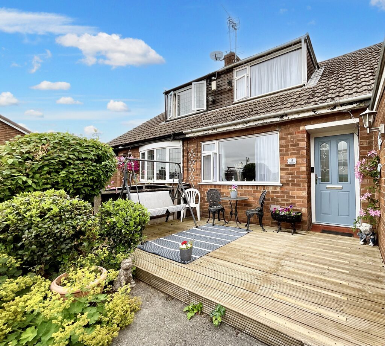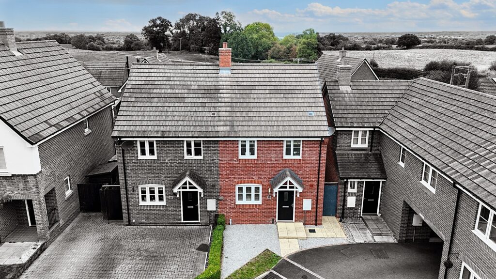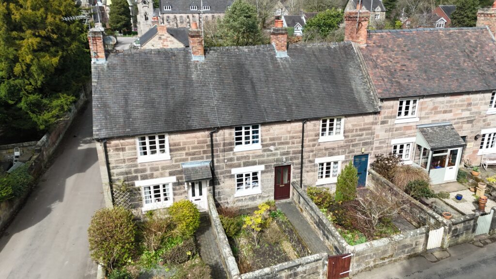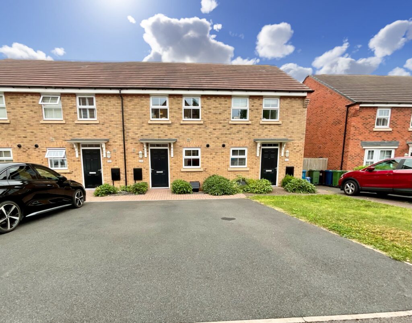Star & Garter Road, Stoke-On-Trent, ST3
£195,000
Offers Over
5 reasons we love this property
- Beautifully presented semi-detached home on Star and Garter Road offering two generous double bedrooms, a further single, and a family bathroom.
- Spacious open-plan kitchen/living/dining with plenty of space for appliances, a spot to host your famous Sunday roast and a warm living space for relaxing. Plus a versatile sun room to the rear.
- This home is perfect for first-time buyers, a growing family, or anyone who simply loves the extra space!
- Tiered rear garden with seating space, space for gardening and a lush grass lawn. To the front is patio seating space and steps down to the single garage.
- Perfectly located within walking distance of schools, shops, eateries, and healthcare services. Plus nearby walking, road, bus, and rail links for easy commuting.
About this property
Delightful 3-bed semi-detached home on Star & Garter Road. Open-plan living, spacious sunroom, tiered rear garden, and garage. Ideal for families or first-time buyers. Reach for the stars in this well-connected community.
Looking for a home that lifts you higher, takes you places you’ve never been, and makes every day feel a little more golden? Welcome to this delightful three-bedroom semi-detached home on Star and Garter Road – a property that’s all about aiming high, living brightly, and creating a future filled with joy. Perfectly positioned within walking distance to excellent schools, shops, local eateries, and supermarkets, this home keeps your feet on the ground – while still letting you reach for the stars. With nearby walking routes, bus stops, and rail connections, commuting is a breeze. Step through the front door into a spacious entrance hall, setting the tone for the light-filled journey ahead. The open-plan kitchen/living/dining space is made for modern life – whether you’re cooking up midweek magic in the well-laid-out kitchen (with plenty of space for all your culinary essentials), hosting the whole family in the welcoming dining area, or kicking back in the living room beside the charming brick fire surround and gorgeous bay window. This is the heart of the home, and it’s beating with comfort and possibility. And for a little extra space to grow? The sunroom at the rear is a versatile bonus – perfect as a home office, playroom, or somewhere to sit with a coffee and let your imagination soar. The first floor is home to two generous double bedrooms, and a third single bedroom provides the perfect setup for a guest room, nursery, or creative studio. The family bathroom features a corner bath/shower duo, vanity sink, and W/C – practical, peaceful, and ready for your finishing touches. The tiered rear garden is a lush, layered escape – with a grass lawn and seating area that’s perfect for morning coffees, evening chats, or weekend BBQs under the sky. Out front, you’ll find a generous patio space to enjoy the afternoon sun and steps leading down to a spacious single garage for secure storage, tools, or your next DIY project. This is more than a house – it’s a home with heart, soul, and sky-high potential. Whether you’re a first-time buyer, a growing family, or someone looking to settle in a well-connected community, this is your chance to dream big, live boldly, and reach for the stars. Because at Star and Garter Road... the only way is up.
Council Tax Band: C
Tenure: Freehold
Useful Links
Broadband and mobile phone coverage checker - https://checker.ofcom.org.uk/
Floor Plans
Please note that floor plans are provided to give an overall impression of the accommodation offered by the property. They are not to be relied upon as a true, scaled and precise representation. Whilst we make every attempt to ensure the accuracy of the floor plan, measurements of doors, windows, rooms and any other item are approximate. This plan is for illustrative purposes only and should only be used as such by any prospective purchaser.
Agent's Notes
Although we try to ensure accuracy, these details are set out for guidance purposes only and do not form part of a contract or offer. Please note that some photographs have been taken with a wide-angle lens. A final inspection prior to exchange of contracts is recommended. No person in the employment of James Du Pavey Ltd has any authority to make any representation or warranty in relation to this property.
ID Checks
Please note we charge £50 inc VAT for ID Checks and verification for each person financially involved with the transaction when purchasing a property through us.
Referrals
We can recommend excellent local solicitors, mortgage advice and surveyors as required. At no time are you obliged to use any of our services. We recommend Gent Law Ltd for conveyancing, they are a connected company to James Du Pavey Ltd but their advice remains completely independent. We can also recommend other solicitors who pay us a referral fee of £240 inc VAT. For mortgage advice we work with RPUK Ltd, a superb financial advice firm with discounted fees for our clients. RPUK Ltd pay James Du Pavey 25% of their fees. RPUK Ltd is a trading style of Retirement Planning (UK) Ltd, Authorised and Regulated by the Financial Conduct Authority. Your Home is at risk if you do not keep up repayments on a mortgage or other loans secured on it. We receive £70 inc VAT for each survey referral.




