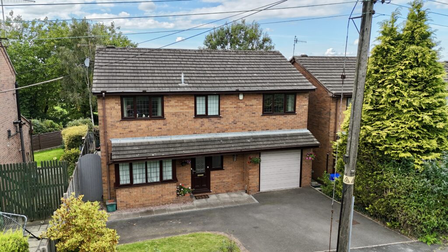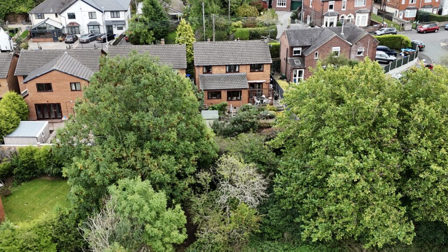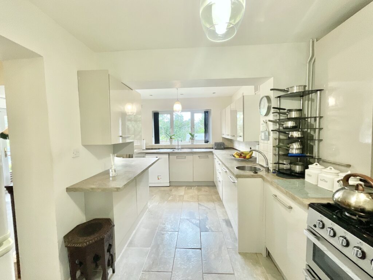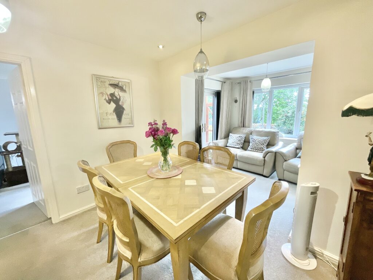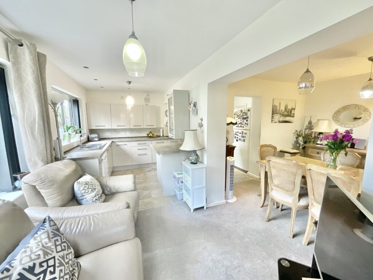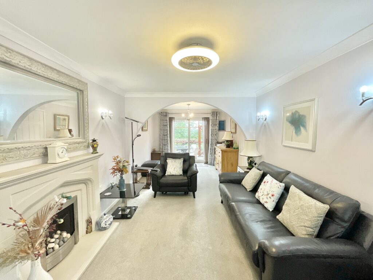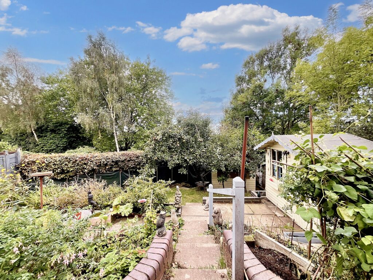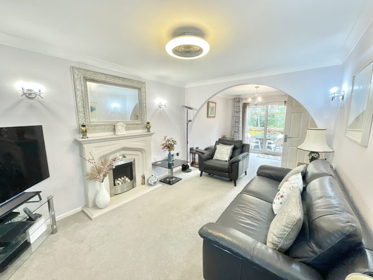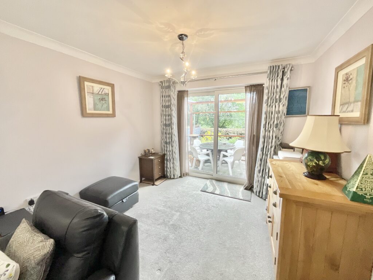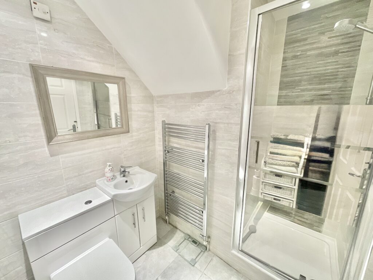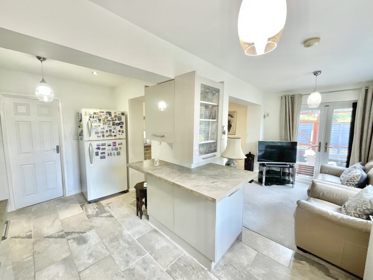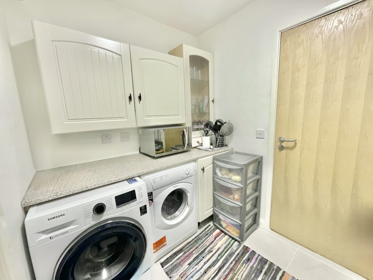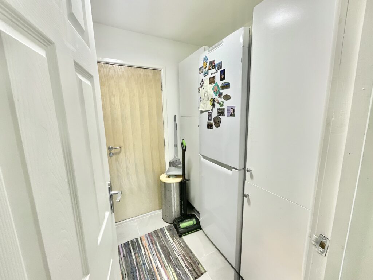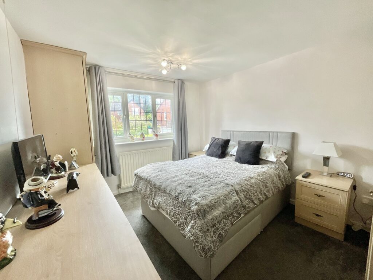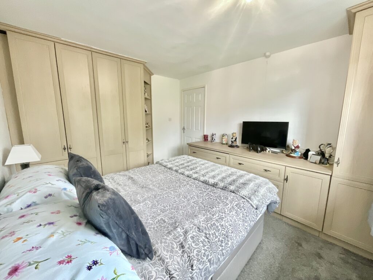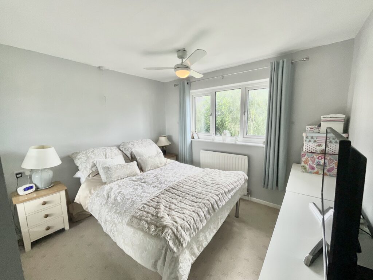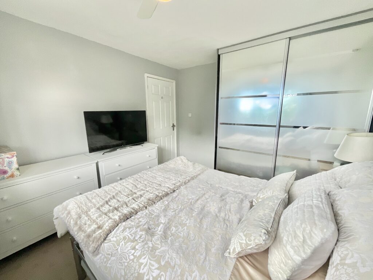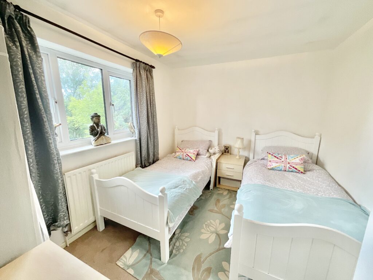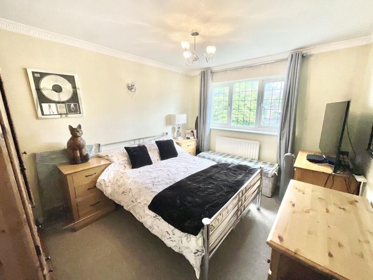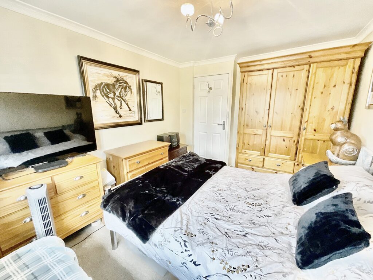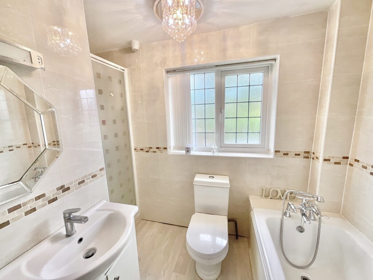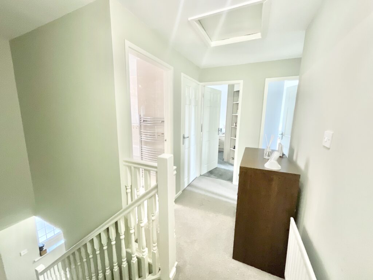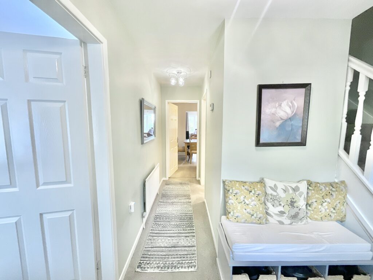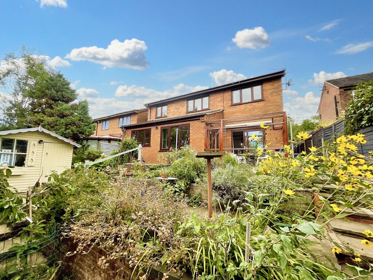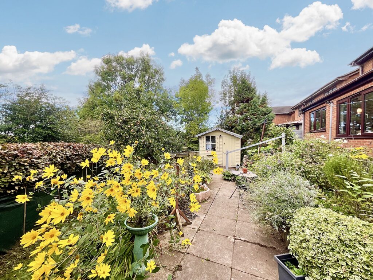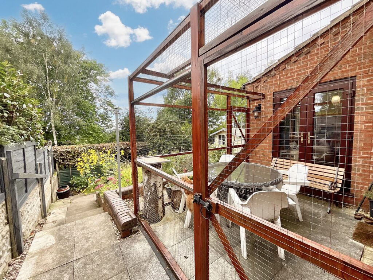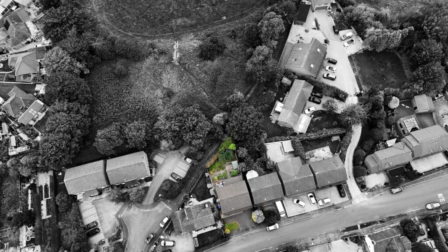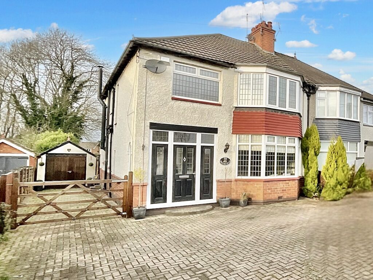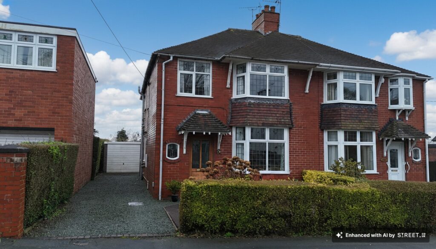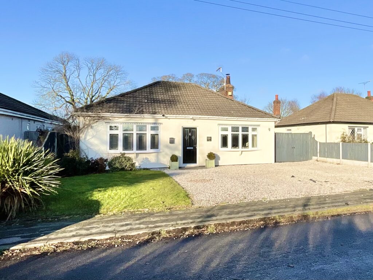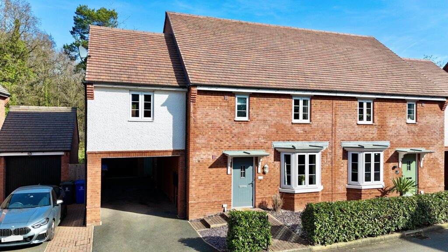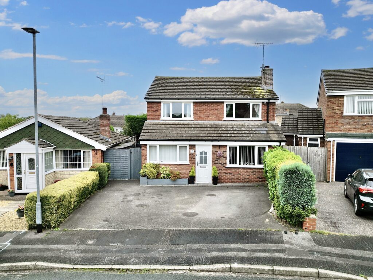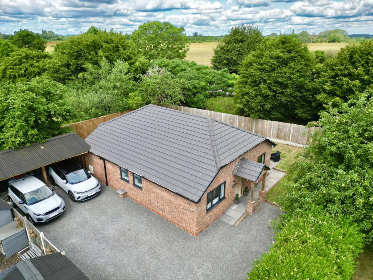Star & Garter Road, Lightwood, ST3
£350,000
5 reasons we love this property
- The spacious layout gives every family member room to breathe, while still offering cosy spaces to come together.
- The kitchen and living areas flow beautifully into the garden, making it perfect for both everyday living and entertaining.
- The five generously sized double bedrooms mean there’s space for everyone, whether you need a home office, guest room, or extra space for family.
- The location couldn’t be better, with excellent schools, shops, and transport links all close by and easily accessible.
- Peaceful tiered rear garden with patio seating space and mature shurbbery.
About this property
Welcome to your next stellar family home…a spacious and stylish five-bedroom detached property where comfort, practicality, and personality align like stars in a constellation.
Welcome to your next stellar family home…a spacious and stylish five-bedroom detached property where comfort, practicality, and personality align like stars in a constellation. Perfectly positioned on the sought-after Star & Garter Road, this glowing home is ideal for growing families, savvy movers, or anyone looking to settle into something truly special. As you step through the welcoming entrance hall, you're greeted by a home that radiates warmth and space. The lounge dining area is a true star of the show, featuring a charming bay window, a cosy gas fireplace, and sliding doors that open out to the garden, perfect for relaxing evenings under the stars or sunny weekend afternoons with the family. The kitchen living space is equally impressive, ideal for the rhythm of busy family life. With plenty of storage, room for appliances, and French doors that open to the garden, this space makes everyday moments shine, from morning coffees to twilight dinners. A separate utility room adds even more convenience and leads directly into the garage, practical and perfectly placed. You’ll also find a dedicated dining room that’s ideal for gathering around after a long day, and a downstairs shower room with a corner shower and vanity sink to keep things running smoothly. Upstairs, you’ll discover five well-proportioned double bedrooms, two with built-in storage to help keep life organised. The family bathroom includes both a panel bath and a separate corner shower, making those busy weekday mornings a little easier to navigate…even with a full house orbiting around! Step outside into a garden with a beautiful offering a peaceful patio where you can enjoy your morning brew. You’re also perfectly placed for everyday convenience, with excellent schools, local shops, and popular eateries all close by. Commuters will love the easy access to the A50, while Blythe Bridge and Longton train stations are just a short drive away, ideal for stress-free journeys near or far. Homes like this don’t come along often. With space to grow, a location that sparkles, and a layout designed for busy family life, this is your chance to claim a home that’s truly out of this world.
Council Tax Band: D
Tenure: Freehold
Useful Links
Broadband and mobile phone coverage checker - https://checker.ofcom.org.uk/
Floor Plans
Please note that floor plans are provided to give an overall impression of the accommodation offered by the property. They are not to be relied upon as a true, scaled and precise representation. Whilst we make every attempt to ensure the accuracy of the floor plan, measurements of doors, windows, rooms and any other item are approximate. This plan is for illustrative purposes only and should only be used as such by any prospective purchaser.
Agent's Notes
Although we try to ensure accuracy, these details are set out for guidance purposes only and do not form part of a contract or offer. Please note that some photographs have been taken with a wide-angle lens. A final inspection prior to exchange of contracts is recommended. No person in the employment of James Du Pavey Ltd has any authority to make any representation or warranty in relation to this property.
ID Checks
Please note we charge £50 inc VAT for ID Checks and verification for each person financially involved with the transaction when purchasing a property through us.
Referrals
We can recommend excellent local solicitors, mortgage advice and surveyors as required. At no time are you obliged to use any of our services. We recommend Gent Law Ltd for conveyancing, they are a connected company to James Du Pavey Ltd but their advice remains completely independent. We can also recommend other solicitors who pay us a referral fee of £240 inc VAT. For mortgage advice we work with RPUK Ltd, a superb financial advice firm with discounted fees for our clients. RPUK Ltd pay James Du Pavey 25% of their fees. RPUK Ltd is a trading style of Retirement Planning (UK) Ltd, Authorised and Regulated by the Financial Conduct Authority. Your Home is at risk if you do not keep up repayments on a mortgage or other loans secured on it. We receive £70 inc VAT for each survey referral.



