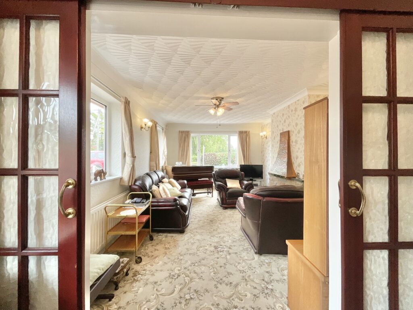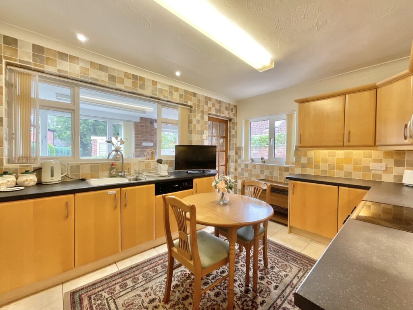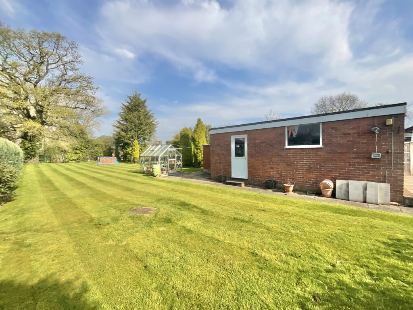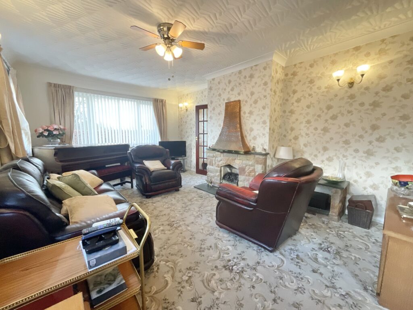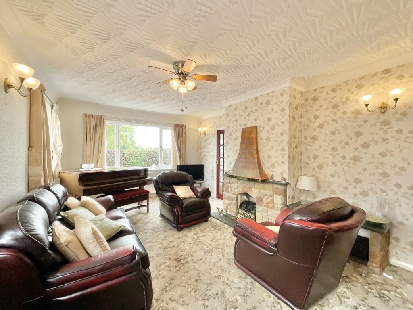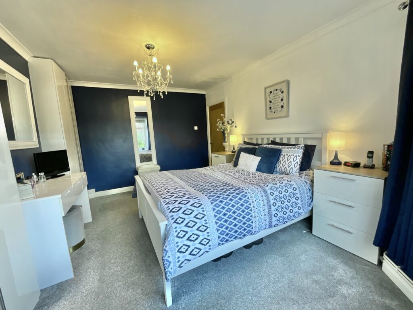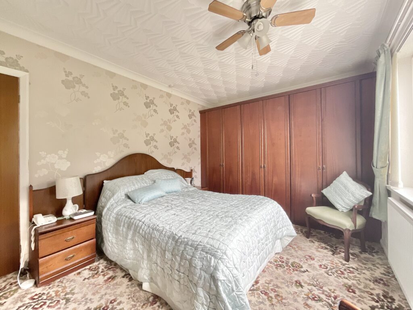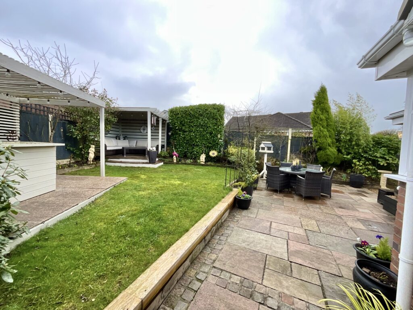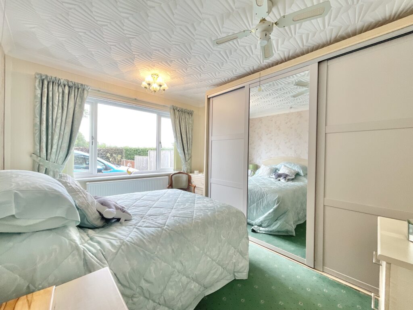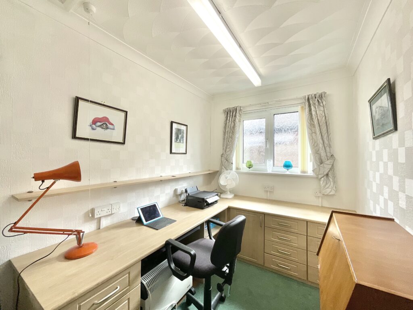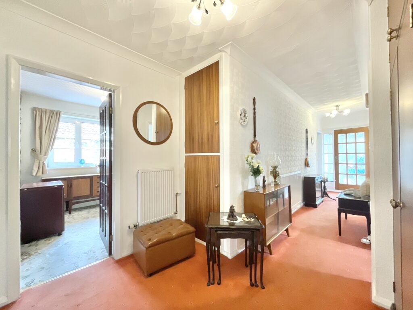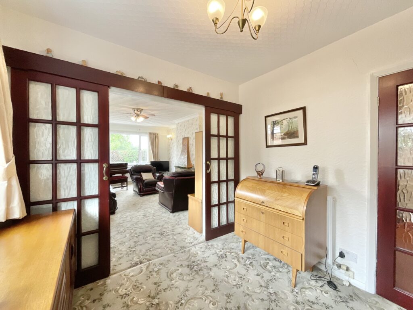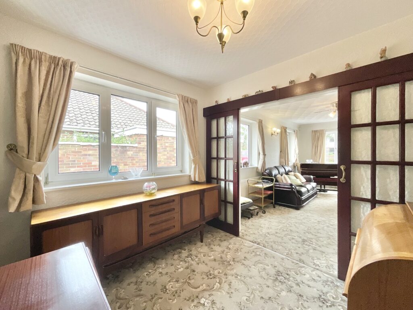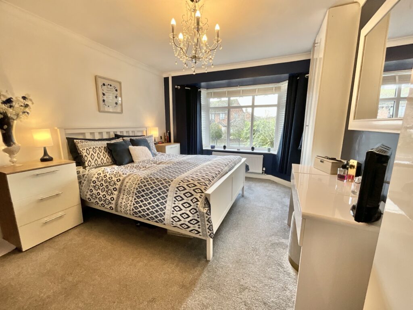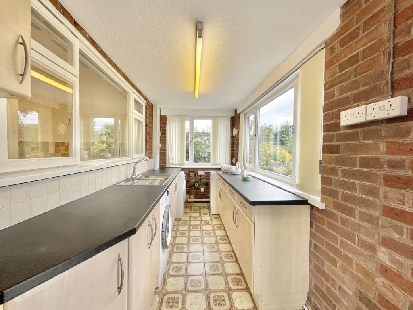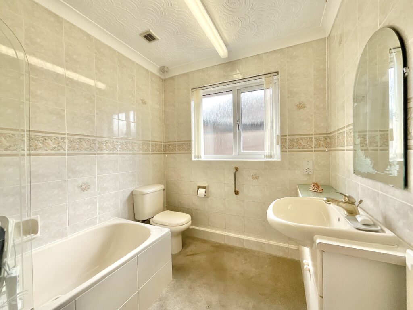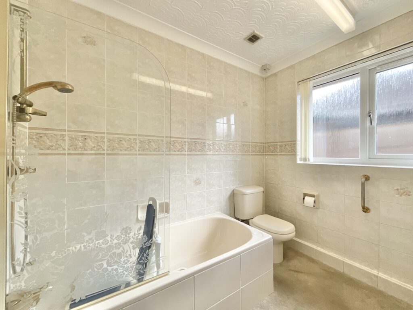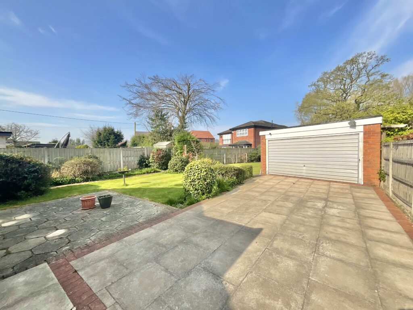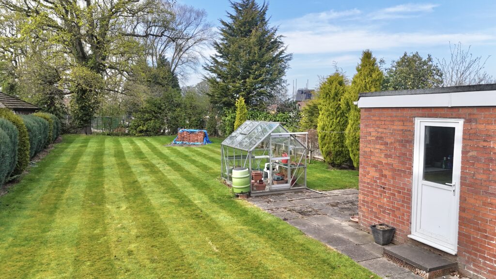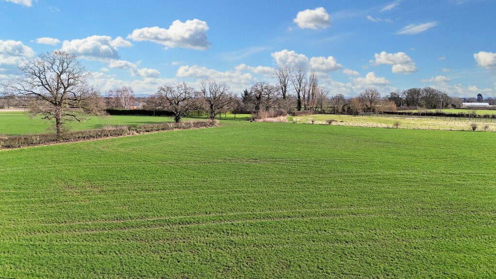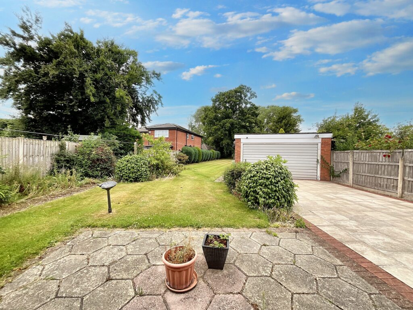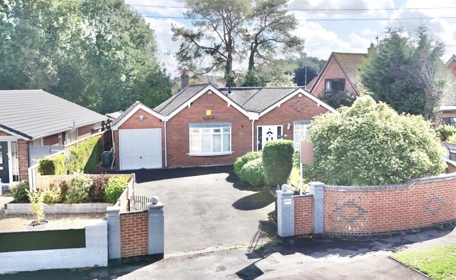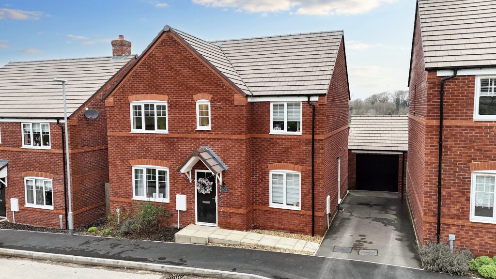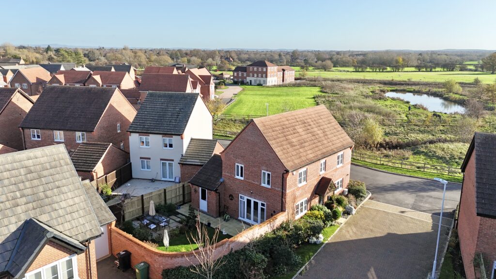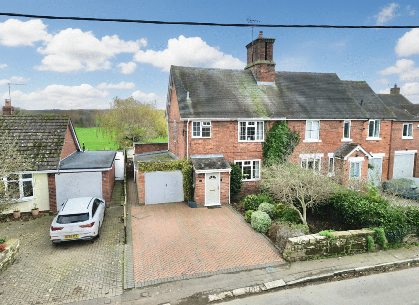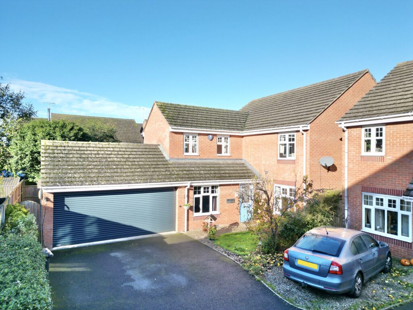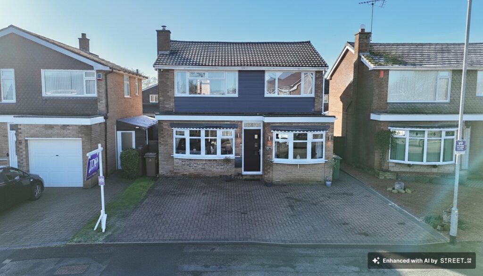Stock Lane, Shavington, CW2
£375,000
Guide Price
7 reasons we love this property
- Well presented three bedroom detached bungalow located on the desirable Stock Lane with stunning views across open fields
- Lounge featuring dual aspect windows bathing the room in natural light as well as separate dining room
- Fully fitted kitchen with integrated dishwasher and space for cooker and utility room
- Three generous bedrooms with fitted wardrobes and family bathroom
- Double garage and driveway parking for multiple vehicles
- Large rear garden with mature trees and shrubs and well maintained lawn
- Offered for sale chain free
About this property
Charming 3-bed bungalow on Stock Lane. Bright lounge, separate dining room, fitted kitchen, utility room, modern family bathroom. Double garage, spacious garden. Chain-free sale. Peaceful location.
If you’ve been searching for a home that offers both space and serenity, this beautifully presented three-bedroom detached bungalow may be just what you’ve been waiting for. Located on the ever-popular Stock Lane, this property enjoys open countryside views and a quiet, well-established setting—ideal for those looking to embrace a more relaxed pace of life without sacrificing convenience.
From the moment you step inside, the sense of light and comfort is unmistakable. A spacious entrance hall welcomes you into the home, setting the scene for the bright, well-proportioned rooms that follow. The lounge is a standout space, featuring dual-aspect windows that flood the room with natural light, creating a warm and inviting atmosphere perfect for everyday living or entertaining guests.
A separate dining room sits just off the lounge, offering a versatile space for hosting family dinners, quiet evenings in, or special occasions. The layout of the living areas flows seamlessly, striking a balance between open connection and defined spaces.
The kitchen is thoughtfully designed with practicality in mind, offering a range of fitted units, integrated appliances including a dishwasher, and space for a cooker. Just off the kitchen, a separate utility room helps to keep the main living areas clutter-free and organised—perfect for busy households.
Each of the three bedrooms offers a peaceful retreat. Two feature built-in wardrobes, maximising storage, while the third is currently used as a home office with fitted furniture, ideal for those who work remotely or need a quiet study space. The family bathroom is well-appointed, complete with a bath and mains-fed shower, WC, and a stylish vanity unit.
Outside, the home continues to impress. A double garage and private driveway provide ample parking for multiple vehicles, while the generous rear garden is a beautifully kept haven, surrounded by mature trees and shrubs with plenty of space for outdoor relaxation or gardening. Whether you’re enjoying a sunny afternoon on the lawn or an evening under the stars, the garden offers a private, peaceful escape.
With no onward chain, this property is ready for its next chapter. Whether you're downsizing, relocating, or simply seeking a change of lifestyle, this bungalow offers a rare opportunity to enjoy comfortable single-storey living in a desirable village location with countryside charm.
Book your viewing today and take the first step toward making this tranquil home your own.
Location:
Shavington is a large village to the south of Crewe and east of Nantwich offering a wide range of amenities and good road links but with the benefit of the countryside being moments away. The village offers an array of amenities including pubs and restaurants, convenience shops, primary and secondary school, leisure centre, medical practice and pharmacy. There are excellent road links to the larger towns of Nantwich, Crewe and Newcastle-under-Lyme and junction 16 of the M6 is only 6 miles away providing access to all the major cities. The major train station of Crewe is just 2.8 miles (approx.) away and the nearest airports are Manchester and Liverpool to the north and Birmingham to the south.
Council Tax Band: D
Tenure: Freehold
Useful Links
Broadband and mobile phone coverage checker - https://checker.ofcom.org.uk/
Floor Plans
Please note that floor plans are provided to give an overall impression of the accommodation offered by the property. They are not to be relied upon as a true, scaled and precise representation. Whilst we make every attempt to ensure the accuracy of the floor plan, measurements of doors, windows, rooms and any other item are approximate. This plan is for illustrative purposes only and should only be used as such by any prospective purchaser.
Agent's Notes
Although we try to ensure accuracy, these details are set out for guidance purposes only and do not form part of a contract or offer. Please note that some photographs have been taken with a wide-angle lens. A final inspection prior to exchange of contracts is recommended. No person in the employment of James Du Pavey Ltd has any authority to make any representation or warranty in relation to this property.
ID Checks
Please note we charge £50 inc VAT for ID Checks and verification for each person financially involved with the transaction when purchasing a property through us.
Referrals
We can recommend excellent local solicitors, mortgage advice and surveyors as required. At no time are you obliged to use any of our services. We recommend Gent Law Ltd for conveyancing, they are a connected company to James Du Pavey Ltd but their advice remains completely independent. We can also recommend other solicitors who pay us a referral fee of £240 inc VAT. For mortgage advice we work with RPUK Ltd, a superb financial advice firm with discounted fees for our clients. RPUK Ltd pay James Du Pavey 25% of their fees. RPUK Ltd is a trading style of Retirement Planning (UK) Ltd, Authorised and Regulated by the Financial Conduct Authority. Your Home is at risk if you do not keep up repayments on a mortgage or other loans secured on it. We receive £70 inc VAT for each survey referral.




