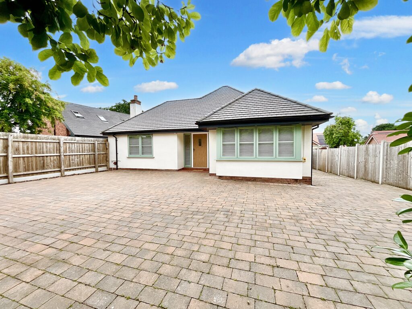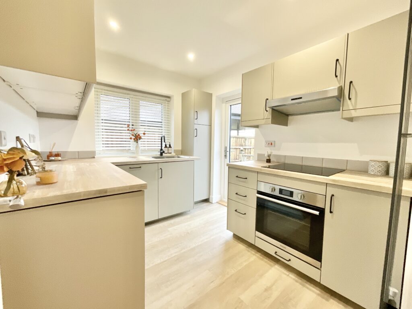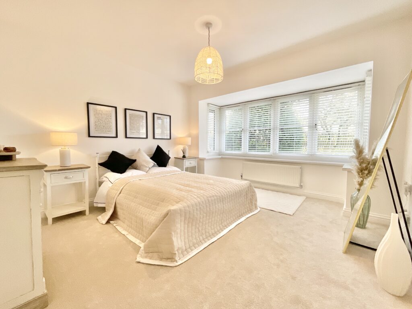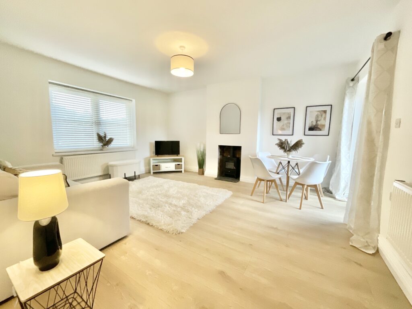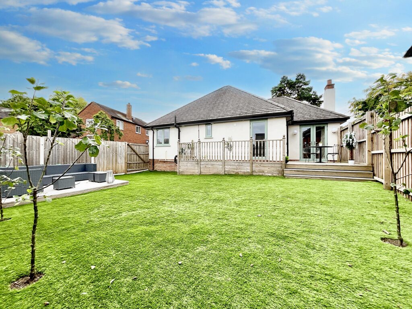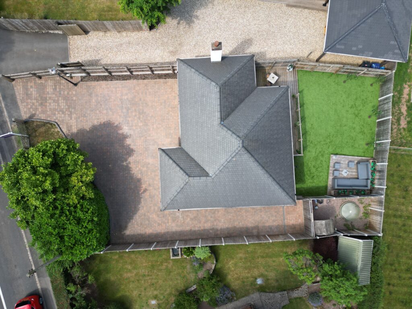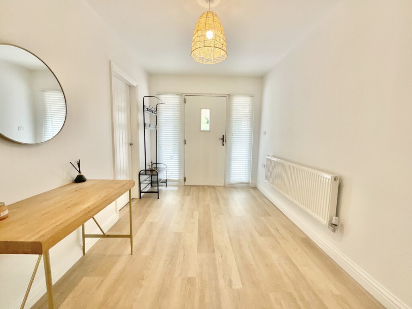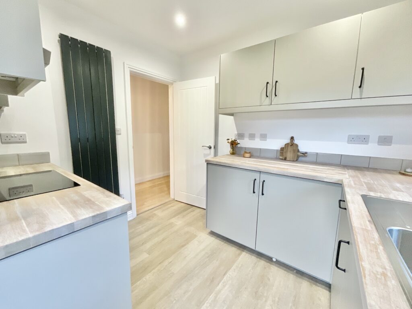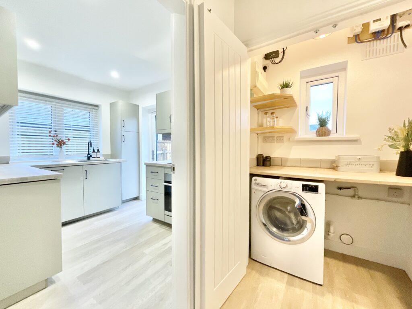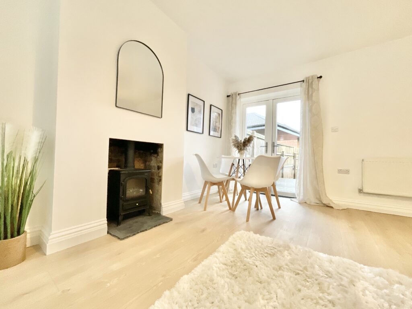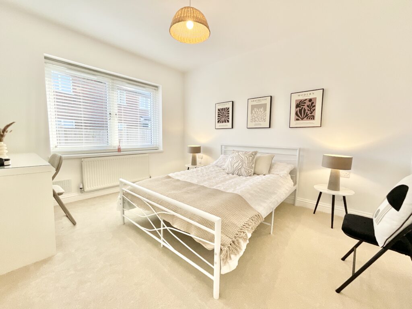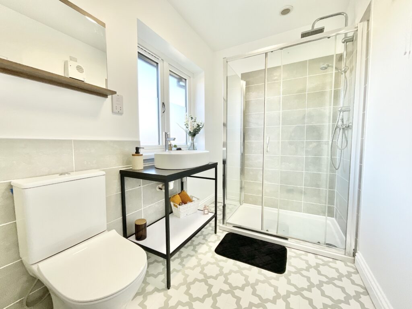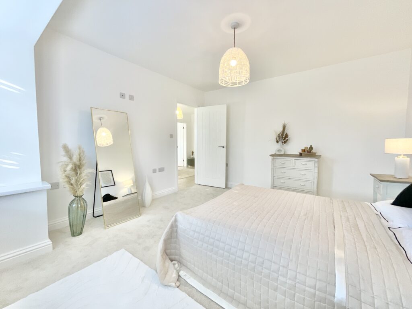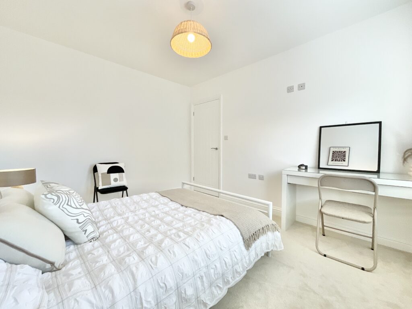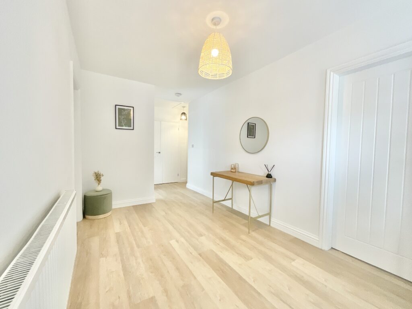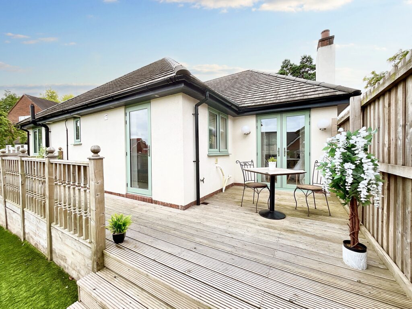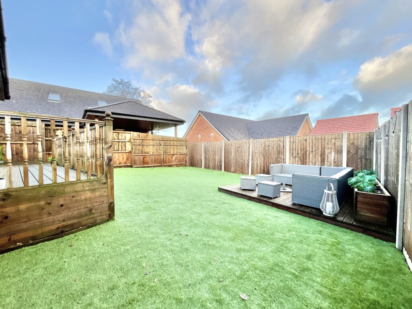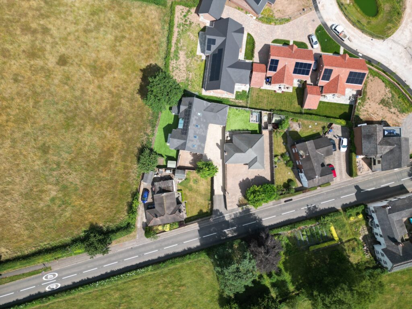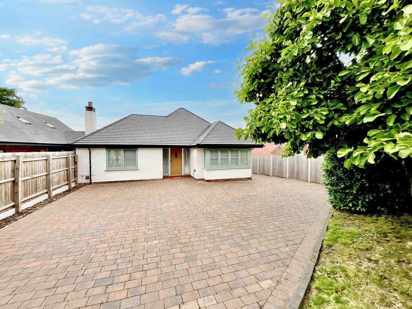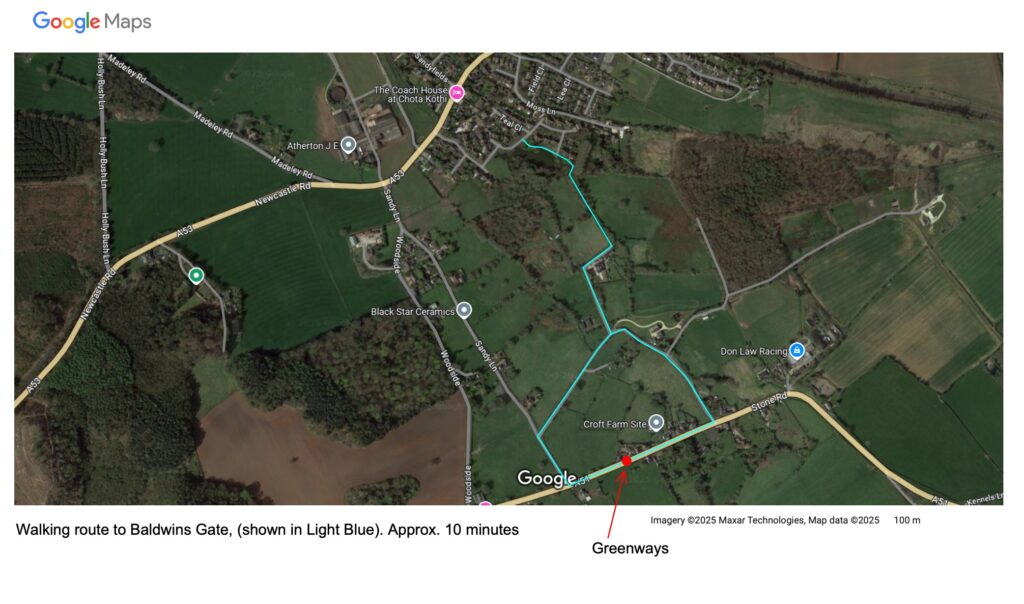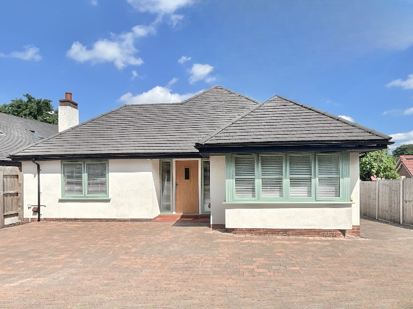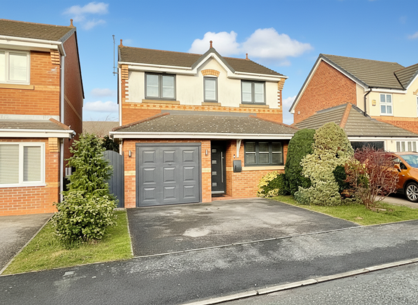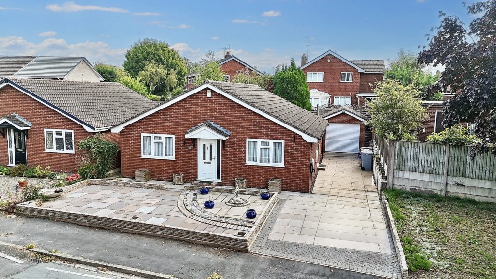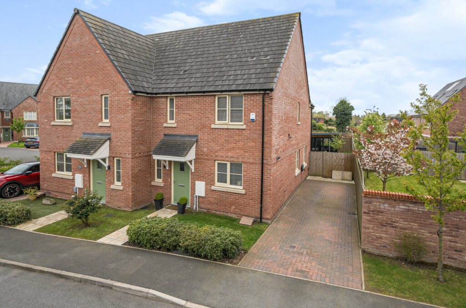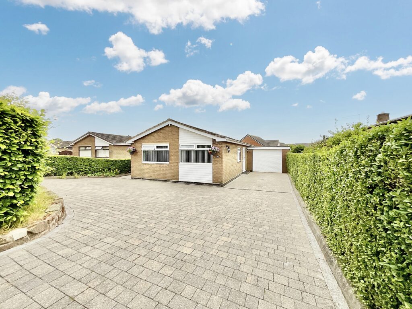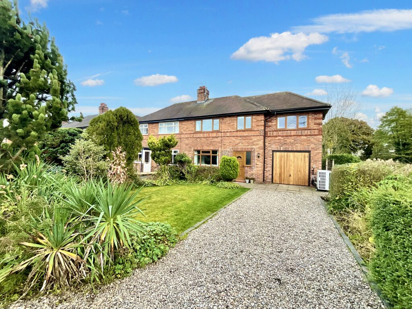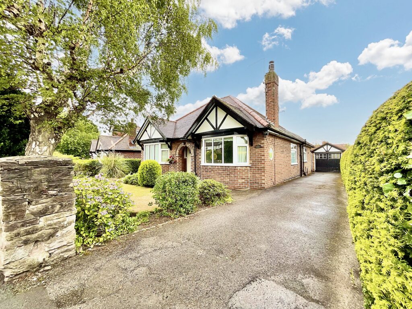Stone Road, Hill Chorlton Nr Baldwins Gate
£293,500
6 reasons we love this property
- *** No Upward Chain ***
- A sensational, detached bungalow sitting in its' own, comfortable grounds, just moments away from Baldwins Gate and all it's amenities.
- Completely renovated throughout to a high specification including cavity wall insulation, additional loft insulation, new insulated floors and external works with an EPC rating of C.
- Two very spacious double bedrooms, a stunning bathroom and a large welcoming entrance hallway, a room in its' self which would make a lovely study area.
- A modern kitchen with a range of units with solid Oak worktop and splash backs, an incredible lounge/diner with French doors leading out to the decking leading to the rear garden.
- A beautiful, private rear garden benefitting from a low maintenance artificial lawn, a sunny raised deck area and a lovely block paved driveway to the front aspect with parking for several vehicles.
About this property
OFFERED WITH NO UPWARD CHAIN. Stylishly renovated rural bungalow with spacious living areas, stunning kitchen & bathroom, large bedrooms, and beautiful gardens. Excellent connectivity & privacy. Call Eccleshall office now for a private viewing!
OFFERED WITH NO UPWARD CHAIN. When an absolute stunner of a bungalow, in pristine condition, renovated to the highest of standards comes to the market, you really don’t want to miss the opportunity to call Greenways your “home”. Perfect single storey living, but without compromising on space, from drawing up on the spacious, block paved driveway with parking for you, your family and friends, to the welcoming entrance hallway which arguably is a room in its’ self, ideal for a study space or reading nook.
Beautifully renovated inside and out, a literal top to toe refurbishment completed stylishly and to exacting standards in a location which offers seclusion and privacy in a rural hamlet yet having superb connectivity to surrounding towns and villages, with Baldwins Gate just moments away by car or a casual stroll down the lane offering all amenities you could wish for!
From the impressive hallway which we’re sure will give you the “Wow” factor, to the expansive lounge/diner on your left which offers the perfect place for your summer evening supper or a intimate dining experience with family or friends. With French doors opening out to the decking area and light flooding in from the expansive bay window to the front aspect. Next door you’ll discover the stylish kitchen with beautiful cabinets and solid Oak worktops over with another door leading out to the decking veranda offering the lovely view over the immaculate manicured garden. To add further convenience there is a utility closet ready and waiting for your washing machine and tumble dryer to be tucked away.
Two magnificent double bedrooms sit to the opposite side of the hallway with the main bedroom offering an abundance of space for all your bedroom furniture needs.
The gardens offer space to enjoy the summer sunshine with BBQ’s or to sit and unwind after a long day, either way you'll have plenty of time for relaxing on the lovely decked area as this low maintenance garden is ready and waiting for you to enjoy. The garden has been finished with wooden planters, palm trees and artificial grass so you really can have immaculate looking lawns all year round! The front of the property has been attractively landscaped to provide a large block paved area suitable for parking with space for a caravan, motorhome or car port at the side. Don’t delay and call our Eccleshall office today on 01785 851886 to arrange your private viewing appointment!
Location
Set mid way between the vibrant village of Eccleshall and Newcastle Under Lyme with Baldwins Gate just on the doorstep, and the historic hamlet of Maer a few minutes away. Locally there are pubs within easy access, a petrol station and post office in Baldwins Gate and larger amenities available further afield yet within easy access in Eccleshall and Newcastle Under Lyme. There is easy access to the motorway from here and rail links from Stoke.
Council Tax Band: D
Tenure: Freehold
Useful Links
Broadband and mobile phone coverage checker - https://checker.ofcom.org.uk/
Floor Plans
Please note that floor plans are provided to give an overall impression of the accommodation offered by the property. They are not to be relied upon as a true, scaled and precise representation. Whilst we make every attempt to ensure the accuracy of the floor plan, measurements of doors, windows, rooms and any other item are approximate. This plan is for illustrative purposes only and should only be used as such by any prospective purchaser.
Agent's Notes
Although we try to ensure accuracy, these details are set out for guidance purposes only and do not form part of a contract or offer. Please note that some photographs have been taken with a wide-angle lens. A final inspection prior to exchange of contracts is recommended. No person in the employment of James Du Pavey Ltd has any authority to make any representation or warranty in relation to this property.
ID Checks
Please note we charge £50 inc VAT for ID Checks and verification for each person financially involved with the transaction when purchasing a property through us.
Referrals
We can recommend excellent local solicitors, mortgage advice and surveyors as required. At no time are you obliged to use any of our services. We recommend Gent Law Ltd for conveyancing, they are a connected company to James Du Pavey Ltd but their advice remains completely independent. We can also recommend other solicitors who pay us a referral fee of £240 inc VAT. For mortgage advice we work with RPUK Ltd, a superb financial advice firm with discounted fees for our clients. RPUK Ltd pay James Du Pavey 25% of their fees. RPUK Ltd is a trading style of Retirement Planning (UK) Ltd, Authorised and Regulated by the Financial Conduct Authority. Your Home is at risk if you do not keep up repayments on a mortgage or other loans secured on it. We receive £70 inc VAT for each survey referral.



