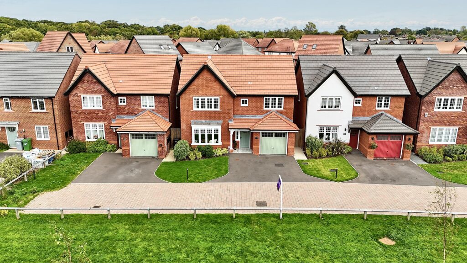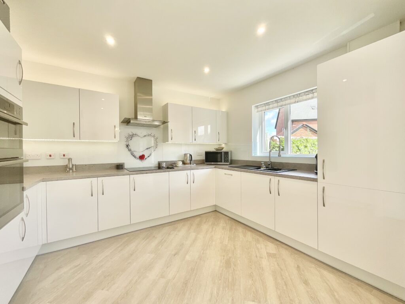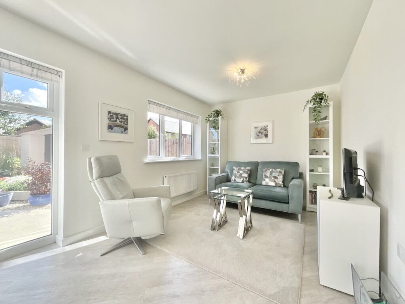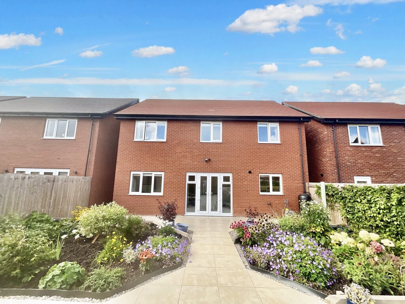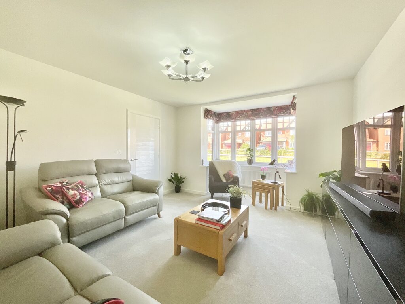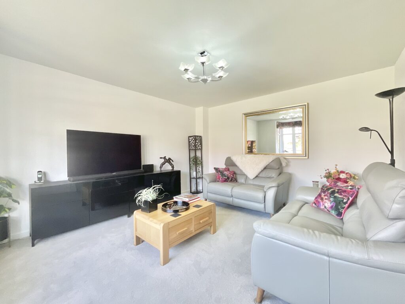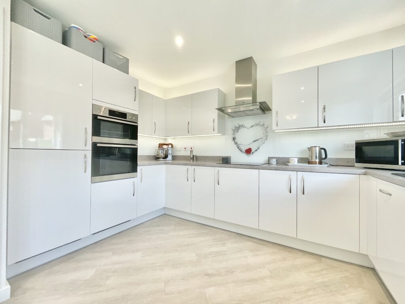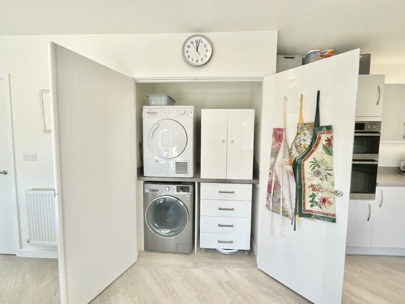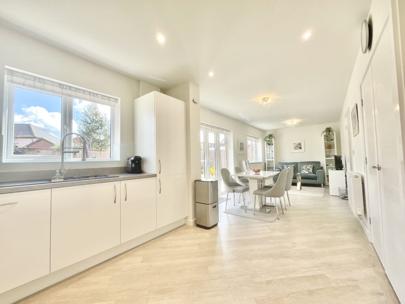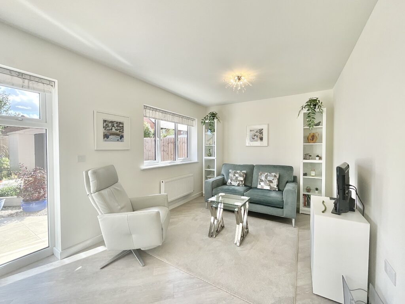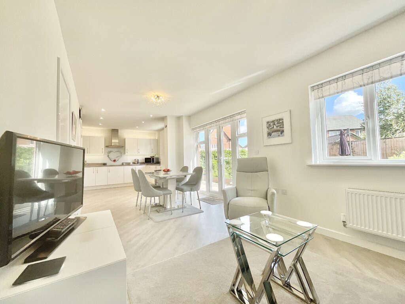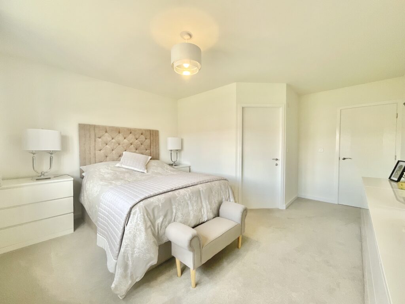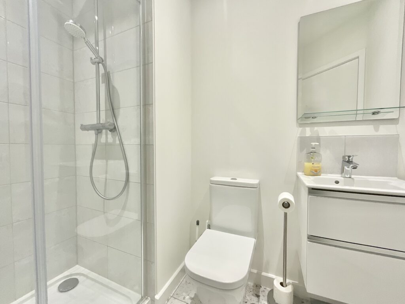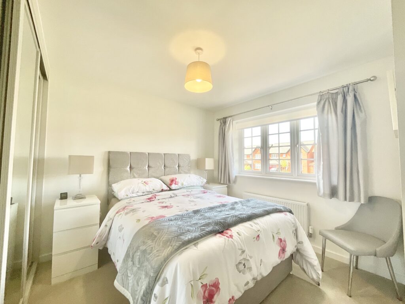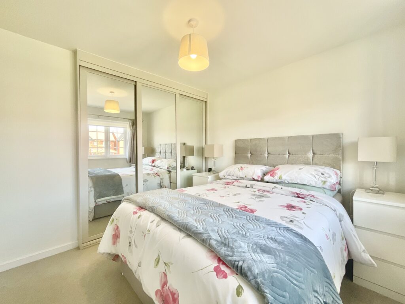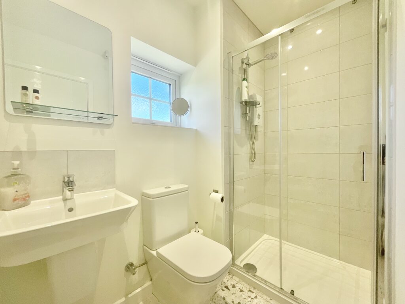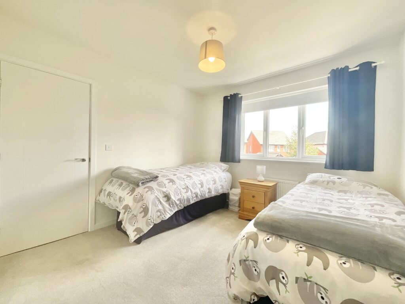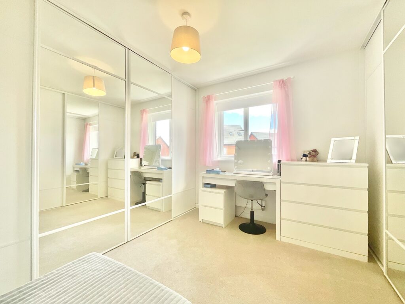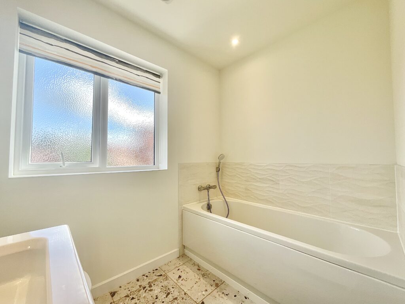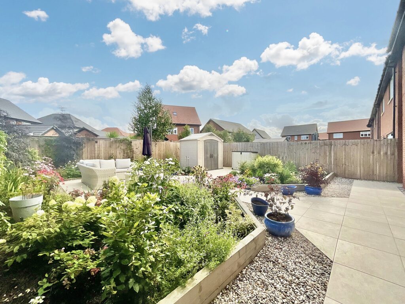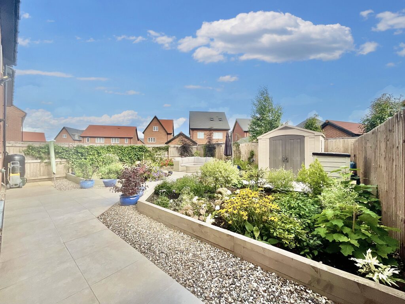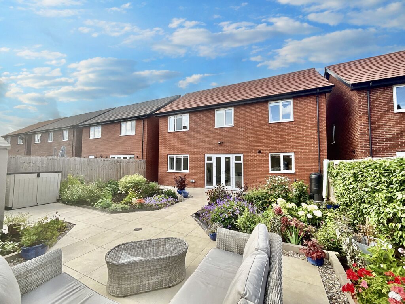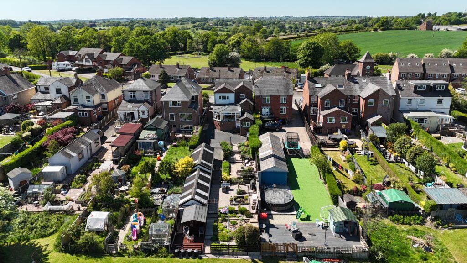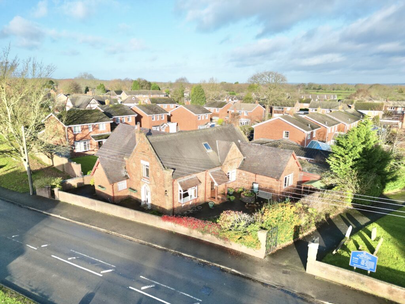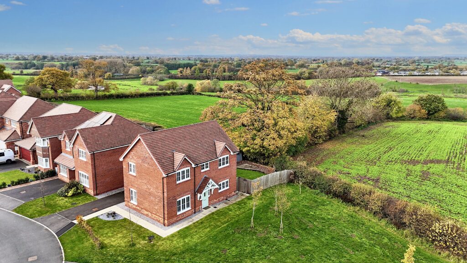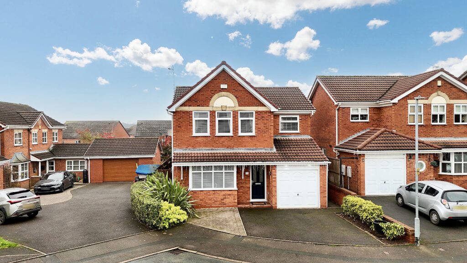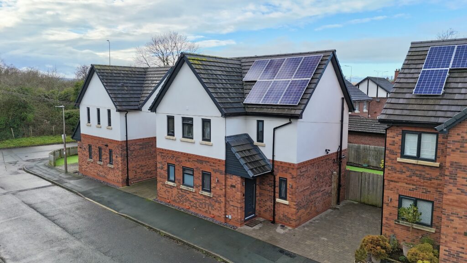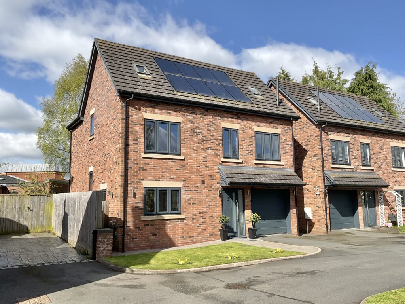Teal Way, Wistaston, CW2
£425,000
Offers Over
5 reasons we love this property
- Spacious living room with a large bay window across the front, filling the room with natural light and creating a warm, inviting space for relaxing or entertaining.
- Modern kitchen/diner with white cabinets, grey worktops, integrated appliances, cosy seating, dining area, and French doors leading out to the garden.
- Master and second double bedrooms both have private ensuites, with built-in wardrobes in bedroom two and modern showers for added convenience.
- Private rear garden mostly laid to patio with two sizeable flower beds and a seating area, perfect for relaxing or entertaining in the warmer months.
- Excellent location within walking distance to Wistaston village, playground, Joey the Swan park, plus nearby pub and The Rising Sun restaurant.
About this property
Tucked away in the desirable village of Wistaston, this impressive four-bedroom detached home offers a perfect blend of modern style, comfort, and functional living.
Tucked away in the desirable village of Wistaston, this impressive four-bedroom detached home offers a perfect blend of modern style, comfort, and functional living—ideal for families or anyone seeking space and flexibility in a peaceful residential setting.
As you step inside, you're greeted by a bright and spacious entrance hallway that leads into a generously sized living room. This welcoming space is bathed in natural light, thanks to an expansive bay window that stretches across the front of the room. It creates a lovely focal point and adds a sense of openness and warmth, making it the perfect spot to relax, read a book, or gather with family and friends.
To the rear of the home lies a stunning open-plan kitchen and dining area, designed with both everyday living and entertaining in mind. The kitchen itself is sleek and contemporary, featuring crisp white cabinetry paired with smooth grey work surfaces for a clean, modern aesthetic. Integrated appliances—including an oven, induction hob, fridge, freezer, and dishwasher—are all neatly built in, creating a seamless and highly functional space. A tucked-away utility area provides room for a washing machine and dryer, helping to keep the main living areas clutter-free. This generous space also includes a cosy sitting area, perfect for enjoying a morning coffee or hosting casual conversations, as well as a designated dining area ideal for family meals or entertaining guests. French double doors open out onto the rear garden, creating a lovely indoor-outdoor flow and filling the space with natural light. A stylish ground-floor WC, cleverly positioned beneath the stairs, completes the downstairs layout.
Upstairs, the home continues to impress with four well-proportioned bedrooms. The master suite is a true retreat, offering ample space for a king-size bed and additional furniture. It also benefits from a private ensuite shower room, complete with a walk-in enclosure, dual shower heads—including a luxurious rainfall option—and under-sink storage to keep the space sleek and organised. The second bedroom is another generous double, featuring built-in wardrobes with sliding doors and its own modern ensuite with a walk-in shower, making it perfect for guests or older children. The third bedroom offers similar proportions, with plenty of room for freestanding furniture and flexible use as a guest room or home office. The fourth bedroom is slightly smaller but highly versatile; currently used as a dressing room by the owners, it includes two built-in wardrobes, one of which could easily be removed to create a more open space or repurpose the room as a dedicated study or hobby room.
The main family bathroom is beautifully finished and provides a peaceful spot to relax, featuring a full-sized bathtub ideal for a long soak after a busy day.
The property also benefits from an integrated garage, accessible from both the front of the home and via an internal door. This offers excellent storage space or the potential for conversion—whether you’re envisioning a home gym, office, or an additional reception room.
Outside, the rear garden is private and thoughtfully landscaped with ease of maintenance in mind. Predominantly laid to patio, it offers a wonderful setting for outdoor dining, summer barbecues, or simply relaxing in the sun. Two sizeable flower beds add a splash of greenery and seasonal colour, while a designated seating area provides the perfect spot to unwind during the warmer months.
This is a beautifully presented and spacious home, offering flexible living in a popular and well-connected location—ideal for modern family life.
Location
The location of this home adds to its charm, with everything you need right on your doorstep. A short walk takes you into the heart of the village, with local amenities close by for everyday convenience. Just around the corner, there’s a children’s playground, perfect for families. A short stroll also leads you to the scenic Joey the Swan park and gardens, a beautiful green space ideal for walks, picnics, or simply enjoying nature. For dining and socialising, The Rising Sun restaurant and a welcoming local pub are just outside the estate, offering great options for a relaxed meal or a drink with friends without needing to drive.
Wistaston village is situated 3 miles from the historic market town of Nantwich and benefits from shops and local public houses, village hall with active social calendar and community groups, church and mini supermarket within the area. There are local schools easily accessible from the property and excellent road connections to the A500 and M6 motorway network. Local bus routes also service the area along with Crewe Railway Station with fast access to London and other major cities.
Tenure: Freehold
Useful Links
Broadband and mobile phone coverage checker - https://checker.ofcom.org.uk/
Floor Plans
Please note that floor plans are provided to give an overall impression of the accommodation offered by the property. They are not to be relied upon as a true, scaled and precise representation. Whilst we make every attempt to ensure the accuracy of the floor plan, measurements of doors, windows, rooms and any other item are approximate. This plan is for illustrative purposes only and should only be used as such by any prospective purchaser.
Agent's Notes
Although we try to ensure accuracy, these details are set out for guidance purposes only and do not form part of a contract or offer. Please note that some photographs have been taken with a wide-angle lens. A final inspection prior to exchange of contracts is recommended. No person in the employment of James Du Pavey Ltd has any authority to make any representation or warranty in relation to this property.
ID Checks
Please note we charge £50 inc VAT for ID Checks and verification for each person financially involved with the transaction when purchasing a property through us.
Referrals
We can recommend excellent local solicitors, mortgage advice and surveyors as required. At no time are you obliged to use any of our services. We recommend Gent Law Ltd for conveyancing, they are a connected company to James Du Pavey Ltd but their advice remains completely independent. We can also recommend other solicitors who pay us a referral fee of £240 inc VAT. For mortgage advice we work with RPUK Ltd, a superb financial advice firm with discounted fees for our clients. RPUK Ltd pay James Du Pavey 25% of their fees. RPUK Ltd is a trading style of Retirement Planning (UK) Ltd, Authorised and Regulated by the Financial Conduct Authority. Your Home is at risk if you do not keep up repayments on a mortgage or other loans secured on it. We receive £70 inc VAT for each survey referral.



