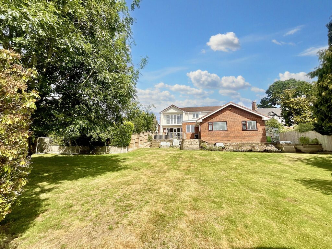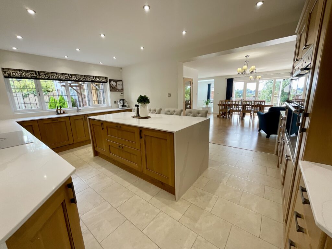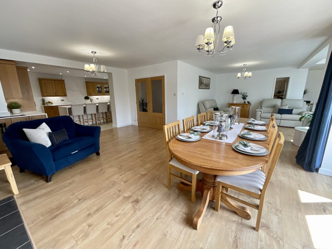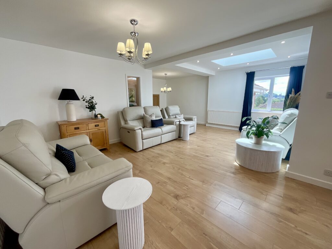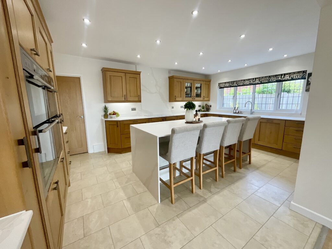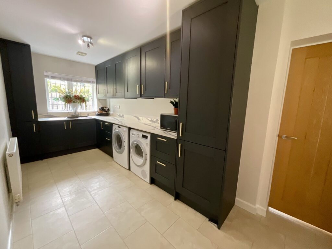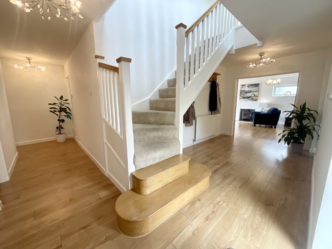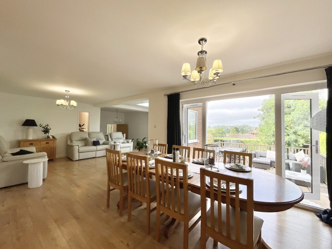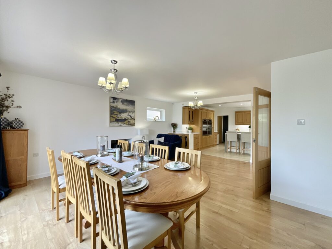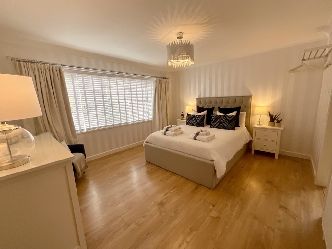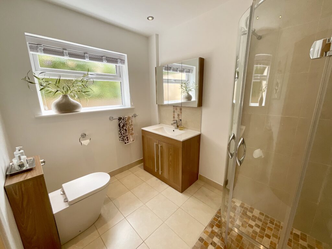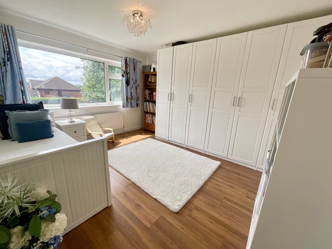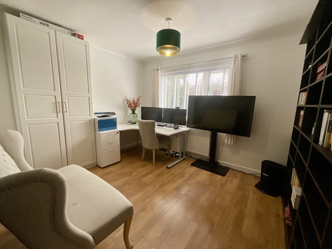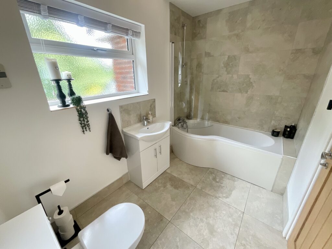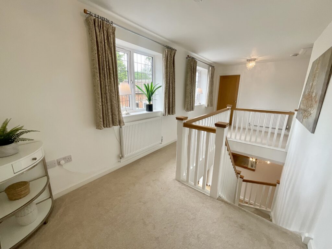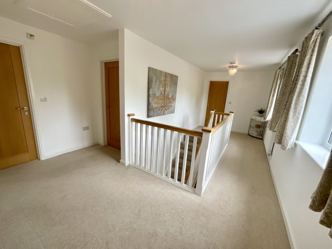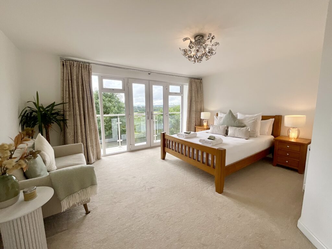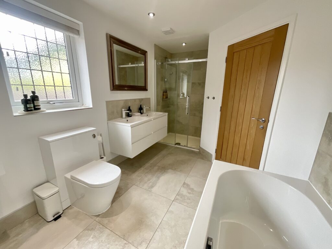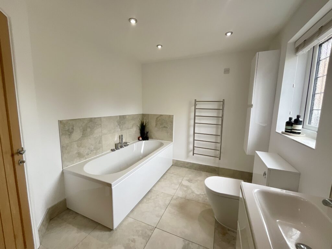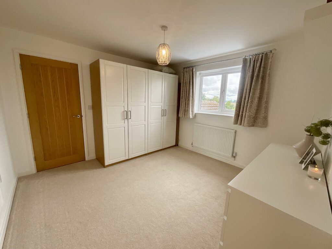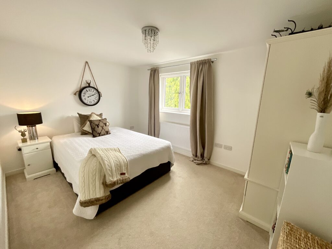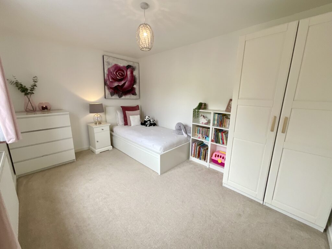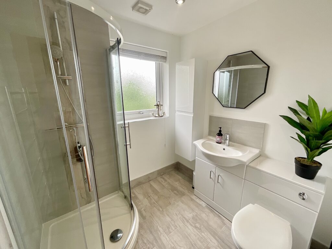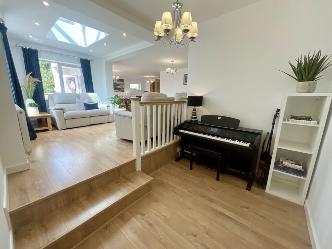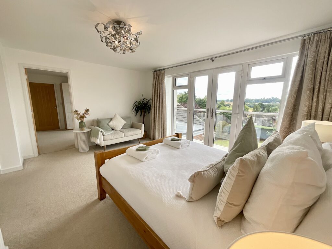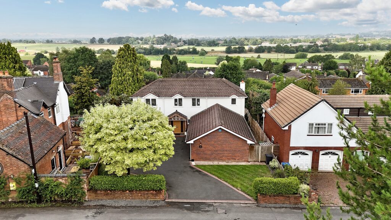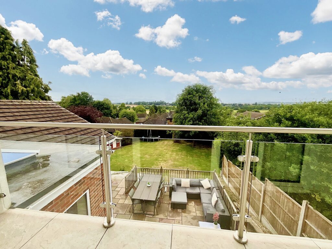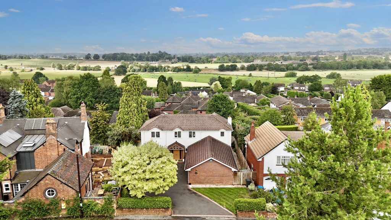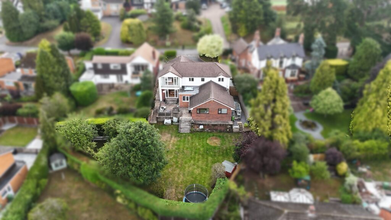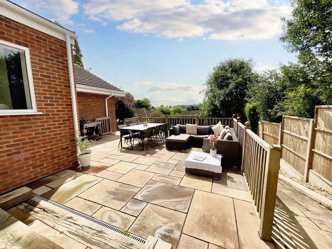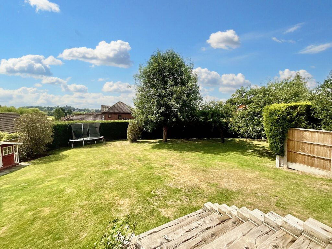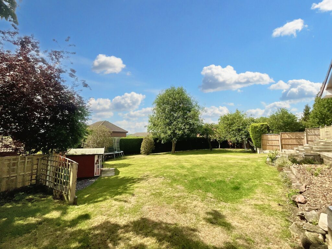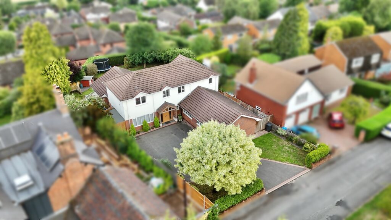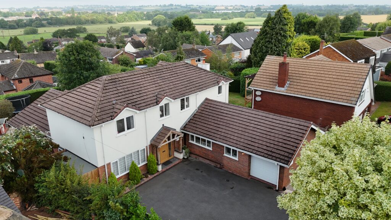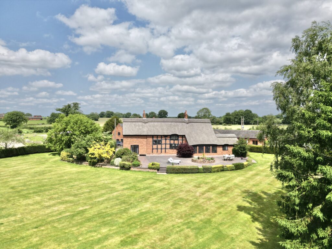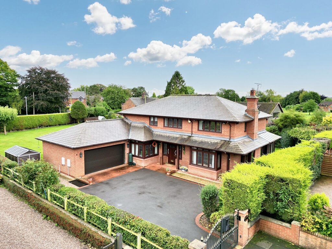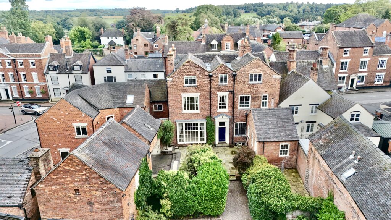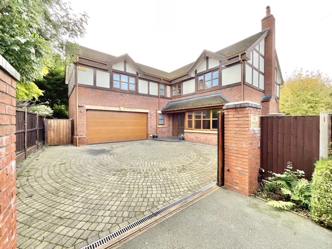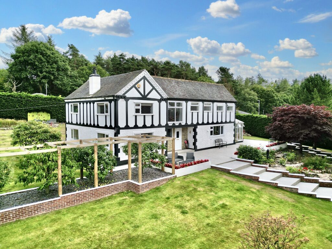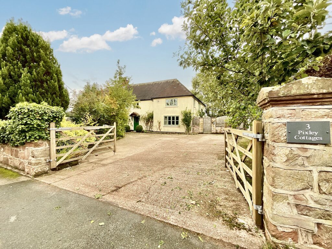Top Road, Acton Trussell, ST17
£750,000
Offers Over
5 reasons we love this property
- Flexible living accommodation having six marvellous bedrooms along with a seventh/office space available... allowing all of the family to enjoy!
- Having been extended by the current owners, with the opportunity to extend further if required at the rear of the property. Plans can be found: 24/00408/FULHH
- Sitting on a large plot meaning that there is ample parking available to the front and a gorgeous wrap around garden to the rear
- Set within a desirable semi-rural location however having easy access to handy commuter links, great schooling and a short drive to plenty of amenities
- Potential to create a self-contained annex with the Guest Bedroom allowing a separate access via an entrance to the side of the property.
Virtual tour
About this property
Step into this elegant six-bedroom family home in Acton Trussell. From the spacious living area to the luxurious master suite with balcony views, this property offers timeless appeal and modern comforts. With a wrap around garden & ample parking available to the front. Book your viewing now!
"I could have danced all night"... in this marvellous six-bedroom family home, set in the charming village of Acton Trussell — a setting so refined, even Professor Higgins would approve! Lovingly extended by its current owners, this beautiful detached home has undergone a transformation as dramatic as Eliza Doolittle’s journey from flower girl to duchess. Now a spacious two-storey haven, it offers elegance, potential, and timeless appeal — perfect for those seeking to turn their own dream into reality. Step into the welcoming entrance hall and you’re greeted with a bright & airy feel from the outset. Double doors lead you into the heart of the home: an open-plan living, dining, and kitchen area, complete with a music/hobby nook — ideal for practicing your scales before the Embassy Ball. With patio doors and skylights, natural light floods this room, creating a space that’s perfect for entertaining friends and family. The kitchen, fit for a duchess, features a large island with seating area, two integrated ovens, and an extractor hob — all set for whipping up a banquet, or perhaps just some warm chocolate for a rainy evening. The spacious utility area and single garage with storage ensure you’ll never be short of space for your belongings — or your ballgown collection! In the lounge, a dual-fuel stove adds cosy charm — the perfect scene for a winter’s night, wrapped in a blanket, humming “On the Street Where You Live.” Downstairs also boasts a guest suite with contemporary en-suite, another double bedroom, and a flexible room currently used as a home office (though it could easily become a seventh bedroom). A sleek family bathroom completes the ground floor, while a separate side entrance invites the idea of creating your very own self-contained annex. Upstairs, a show-stopping landing leads to four generous double bedrooms. One of these is currently styled as a dressing room for the master suite but could easily have the door blocked to create the bedroom five. The master bedroom itself boasts double doors opening onto the balcony where you will see stunning views of lush green fields — the perfect place to sit & enjoy your morning coffee. An en-suite bathroom completes the space, featuring a double sink, bathtub, and separate walk-in shower. A fourth bathroom with a shower suite serves the remaining bedrooms. Outside, the space continues to impress. A wraparound rear garden — not overlooked — is filled with greenery and features a large patio, ideal for al fresco dining. There’s also ample off-road parking to the front of the home for guests and suitors alike. So, whether you're seeking transformation, elegance, or simply a place where you can say “I’ve grown accustomed to its face,”this stunning home is ready for its next act. Call now to arrange your viewing — because truly, wouldn’t it be loverly?
Council Tax Band: F
Tenure: Freehold
Useful Links
Broadband and mobile phone coverage checker - https://checker.ofcom.org.uk/
Floor Plans
Please note that floor plans are provided to give an overall impression of the accommodation offered by the property. They are not to be relied upon as a true, scaled and precise representation. Whilst we make every attempt to ensure the accuracy of the floor plan, measurements of doors, windows, rooms and any other item are approximate. This plan is for illustrative purposes only and should only be used as such by any prospective purchaser.
Agent's Notes
Although we try to ensure accuracy, these details are set out for guidance purposes only and do not form part of a contract or offer. Please note that some photographs have been taken with a wide-angle lens. A final inspection prior to exchange of contracts is recommended. No person in the employment of James Du Pavey Ltd has any authority to make any representation or warranty in relation to this property.
ID Checks
Please note we charge £50 inc VAT for ID Checks and verification for each person financially involved with the transaction when purchasing a property through us.
Referrals
We can recommend excellent local solicitors, mortgage advice and surveyors as required. At no time are you obliged to use any of our services. We recommend Gent Law Ltd for conveyancing, they are a connected company to James Du Pavey Ltd but their advice remains completely independent. We can also recommend other solicitors who pay us a referral fee of £240 inc VAT. For mortgage advice we work with RPUK Ltd, a superb financial advice firm with discounted fees for our clients. RPUK Ltd pay James Du Pavey 25% of their fees. RPUK Ltd is a trading style of Retirement Planning (UK) Ltd, Authorised and Regulated by the Financial Conduct Authority. Your Home is at risk if you do not keep up repayments on a mortgage or other loans secured on it. We receive £70 inc VAT for each survey referral.




