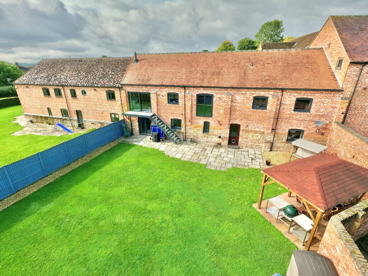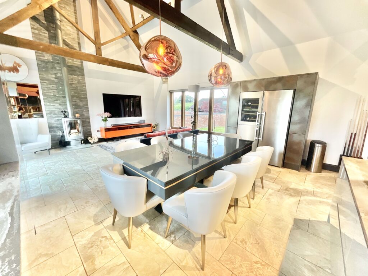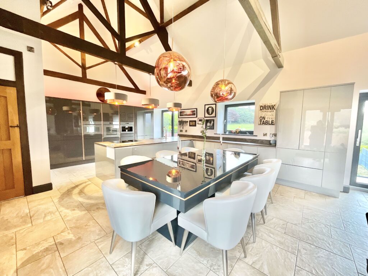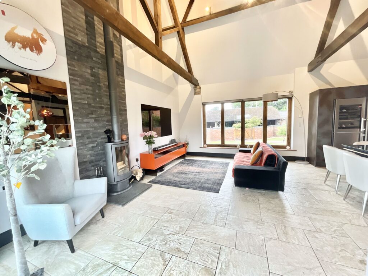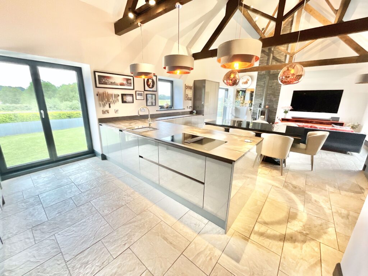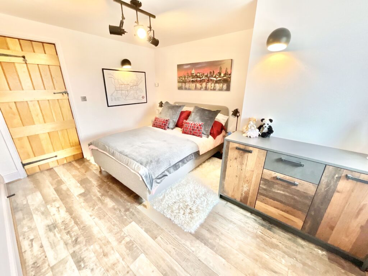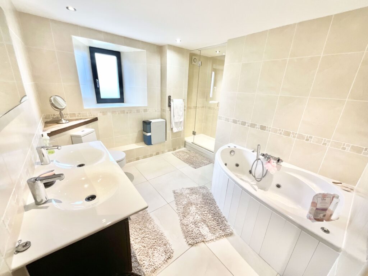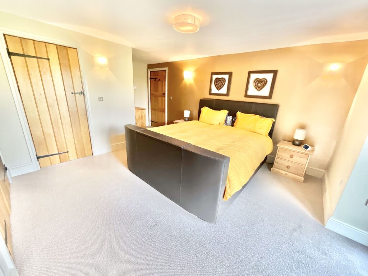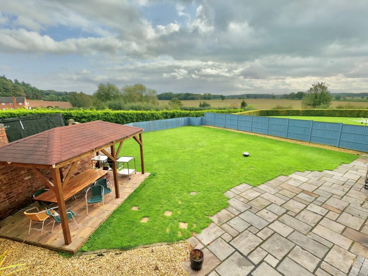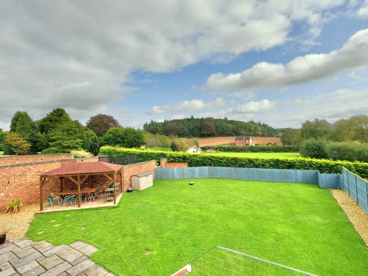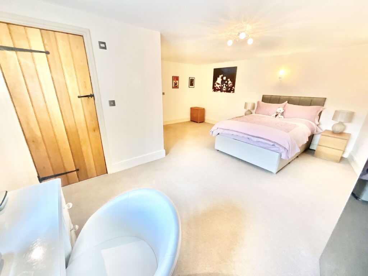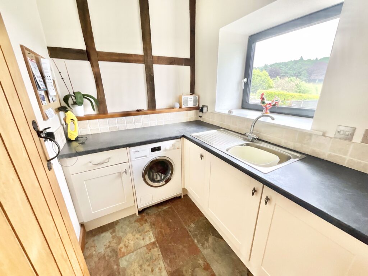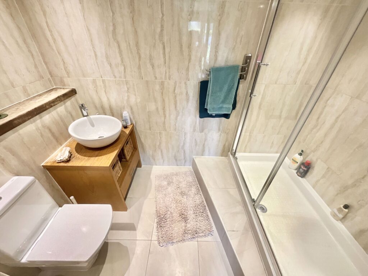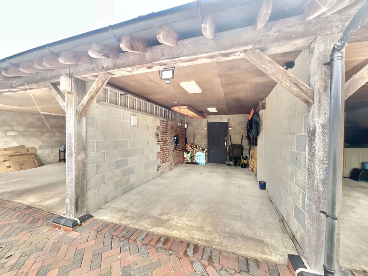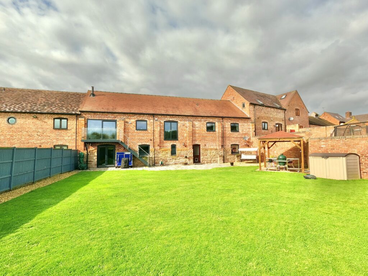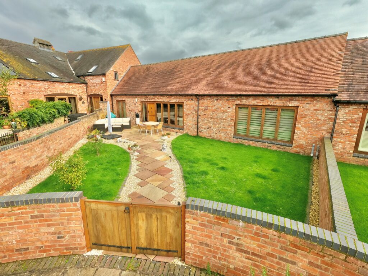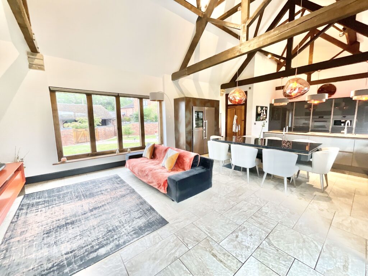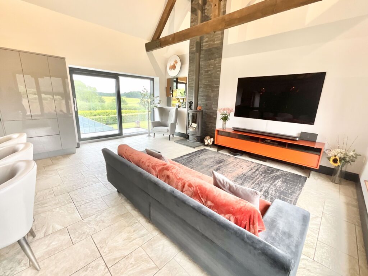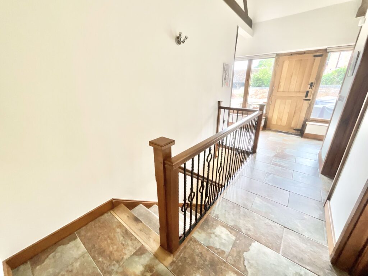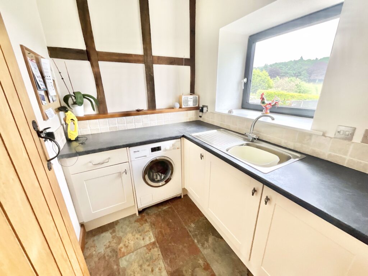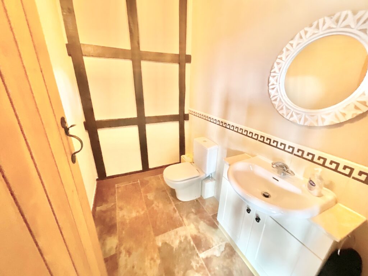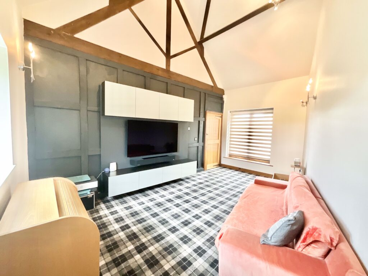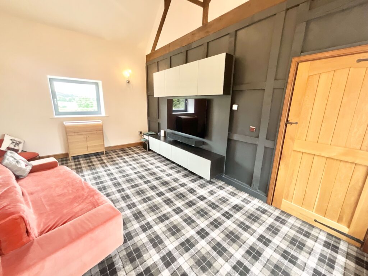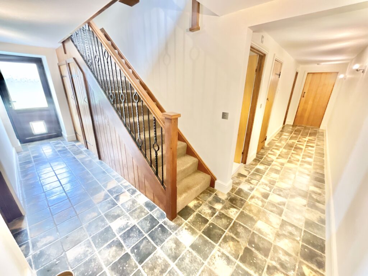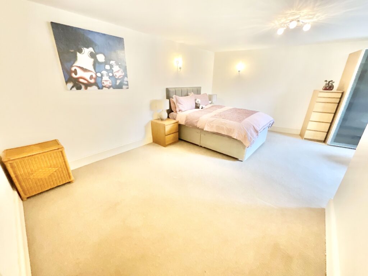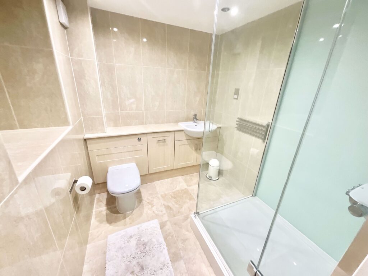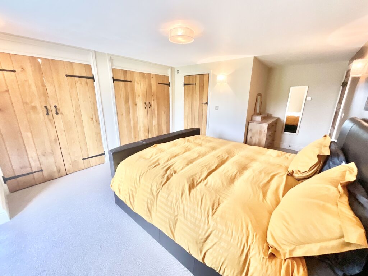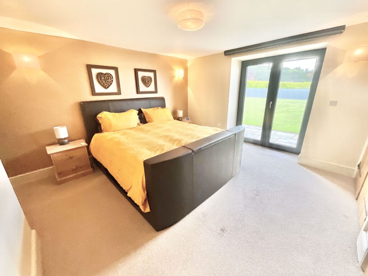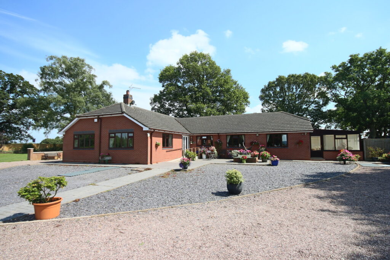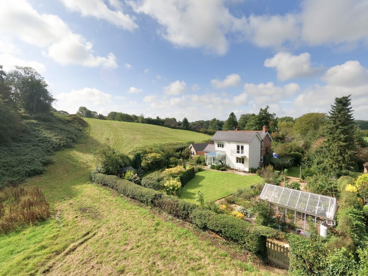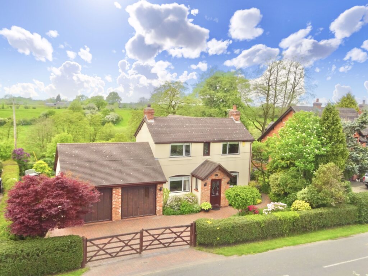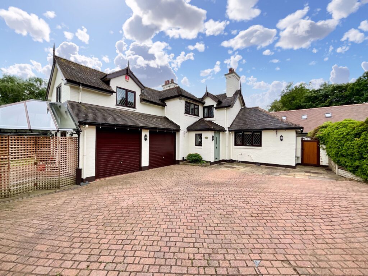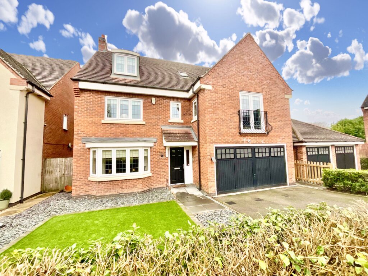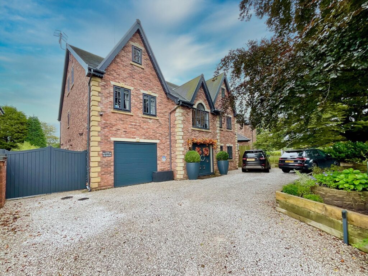Walnut Tree Lane, Moreton, TF10
£650,000
5 reasons we love this property
- The most wonderful rear garden is where you can enjoy those magical sunrises over the sprawling fields beyond.
- A simply stunning three bedroom barn conversion, ideal for those looking for a perfect blend of character and modern living!
- With the potential to use one of the sitting rooms as an additional bedroom, there is plenty of space to have guests stay over!
- Located in the sought after rural Shropshire Village of Moreton where you are just a short drive away from the bustling Newport Town Centre.
- Situated on an exclusive development of barns with an allocated parking space and a garage with storage at the rear and loft space above.
Virtual tour
About this property
Stars shinin’ bright above you, night breezes seem to whisper, “I love you”, birds singin’ in the Sycamore tree, dream a little dream of me! You’ll ha…
Stars shinin' bright above you, night breezes seem to whisper, "I love you", birds singin' in the Sycamore tree, dream a little dream of me! You'll have all of your property dreams come true with this marvellous three bedroom barn conversion! With generous accommodation throughout, this really is the perfect place for families or those looking to escape the hustle and bustle of the town! As you approach the property you are welcomed by a wonderful front garden where you can find a pathway leading up to the front door which is where our adventure will begin. The entrance hall is lovely and bright with stairs leading down to the bedrooms and doors to the primary reception rooms. There is a conveniently located guest W/C and utility room which is a lovely addition and a practical space for your white goods. To the left hand side of the entrance hall is a sitting room which could also be used as an additional bedroom if needed, or, for those with older children, it would be a perfect home cinema room! Lets head through into the real WOW factor, as I'm sure you'll agree! A fabulously sociable room with an array of modern base and eye level units with all of your integrated appliances, everything you need to be cooking up tasty treats and preparing delicious cocktails! The room has stunning vaulted ceilings, exposed feature beams and plenty of space for your furniture. Sliding doors open out onto the balcony where you can sit and admire sunrises, or watch the seasons change, its easy to loose track of time admiring such an enchanting view! Follow me down the stairs now where you can then find the bedrooms and the bathroom. The master bedroom is at the far end of the hallway and has fitted wardrobes with lighting! An en-suite shower room and French doors opening out onto the patio, what could be more perfect that waking up and stepping straight outside with a morning cup of coffee? Bedroom two is also a great sized double room on the opposite end of the hallway and is spacious enough for you to also have a sofa and desk, as well as having an en-suite shower room, this would be perfect for older children to make their private hideaway! Bedroom three is also a double room with views over the garden. Finally you can find the bathroom which is such a nice sized room with a bath and separate shower! Now, I feel like this perfect home deserves a garden as equally perfect. Follow me into the garden where you can find a large lawn with patio seating area, there is also a timber canopy where you can relax and enjoy BBQ's, this really is just the cherry on top! Don't take my word for it, call our Eccleshall office on 01785 851886 to book in your viewing appointment!
Council Tax Band: F
Tenure: Freehold
Useful Links
Broadband and mobile phone coverage checker - https://checker.ofcom.org.uk/
Floor Plans
Please note that floor plans are provided to give an overall impression of the accommodation offered by the property. They are not to be relied upon as a true, scaled and precise representation. Whilst we make an effort to ensure that the measurements are accurate, there could be some discrepancies. Square footage is taken from the properties Energy Performance Certificate. We rely on measurements to be accurately taken by the energy assessor to give us the overall figures provided.
Agent's Notes
Although we try to ensure accuracy, these details are set out for guidance purposes only and do not form part of a contract or offer. Please note that some photographs have been taken with a wide-angle lens. A final inspection prior to exchange of contracts is recommended. No person in the employment of James Du Pavey Ltd has any authority to make any representation or warranty in relation to this property.
ID Checks
Please note we charge £30 inc VAT for each buyers ID Checks when purchasing a property through us.
Referrals
We can recommend excellent local solicitors, mortgage advice and surveyors as required. At no time are youobliged to use any of our services. We recommend Gent Law Ltd for conveyancing, they are a connected company to James DuPavey Ltd but their advice remains completely independent. We can also recommend other solicitors who pay us a referral fee of£180 inc VAT. For mortgage advice we work with RPUK Ltd, a superb financial advice firm with discounted fees for our clients.RPUK Ltd pay James Du Pavey 40% of their fees. RPUK Ltd is a trading style of Retirement Planning (UK) Ltd, Authorised andRegulated by the Financial Conduct Authority. Your Home is at risk if you do not keep up repayments on a mortgage or otherloans secured on it. We receive £70 inc VAT for each survey referral.



