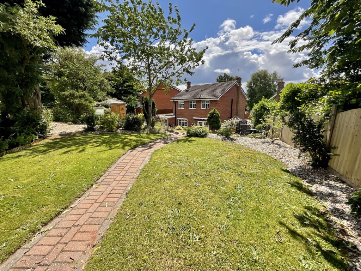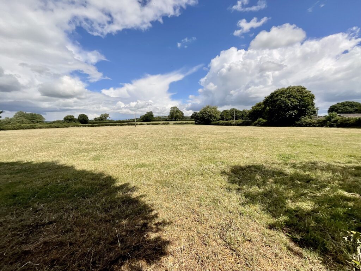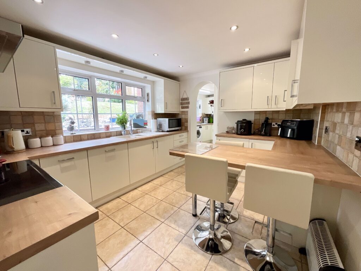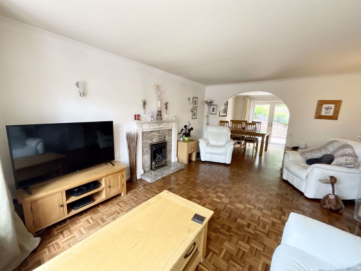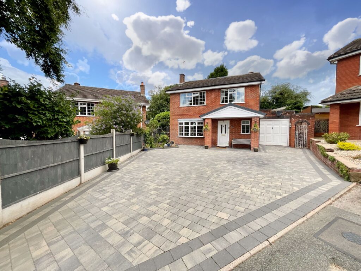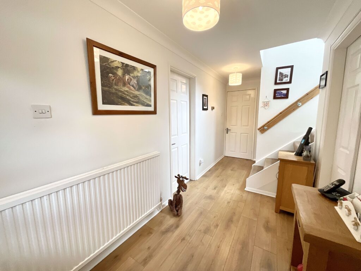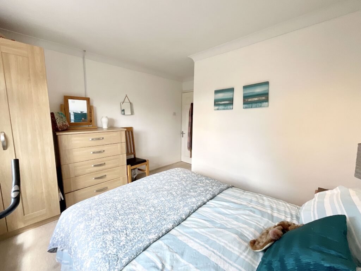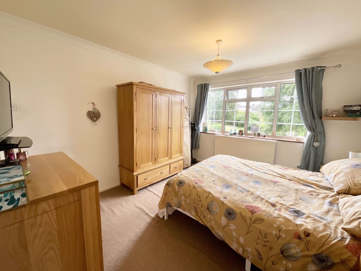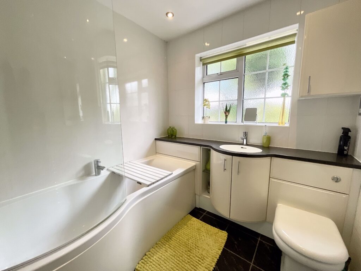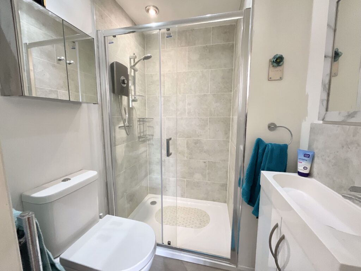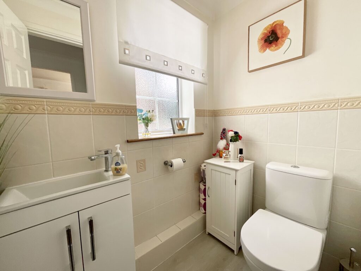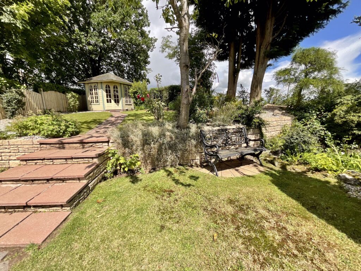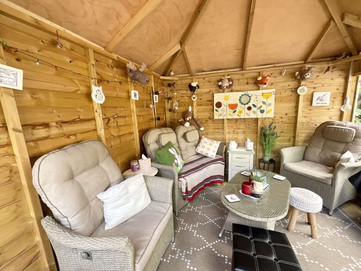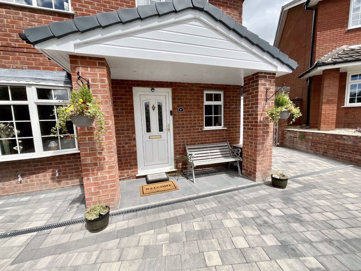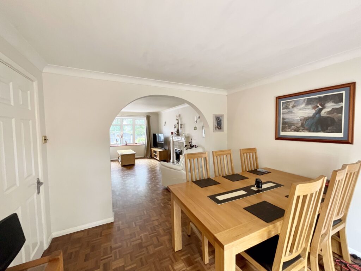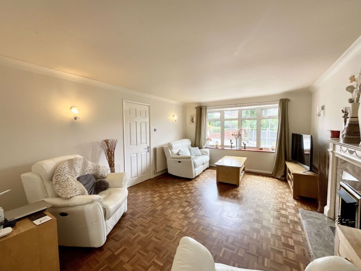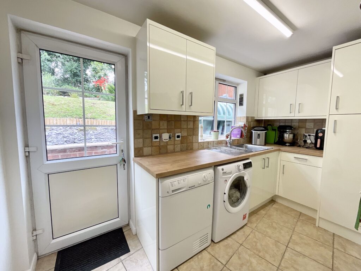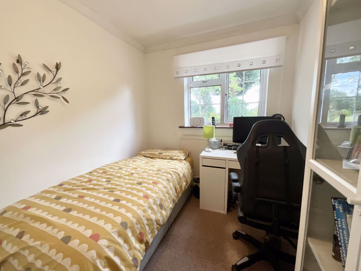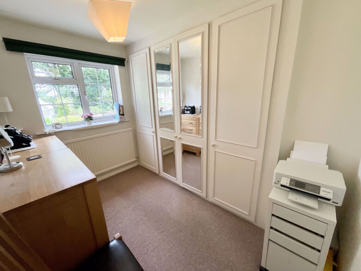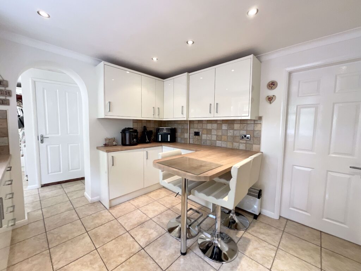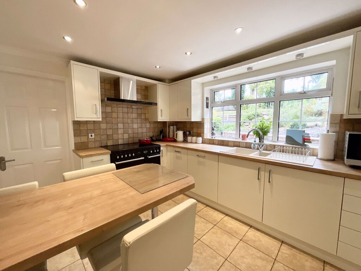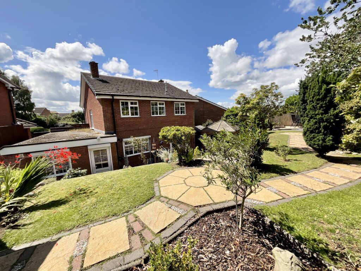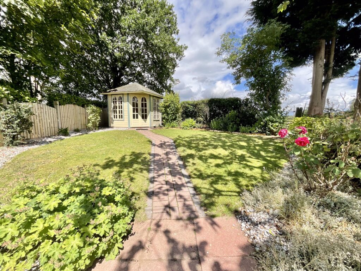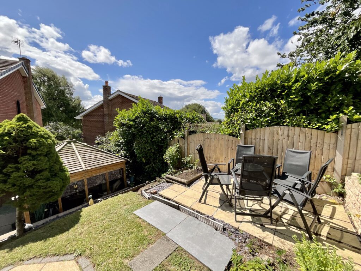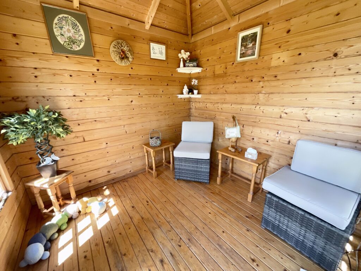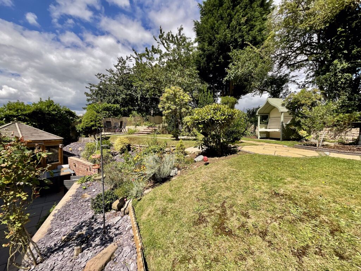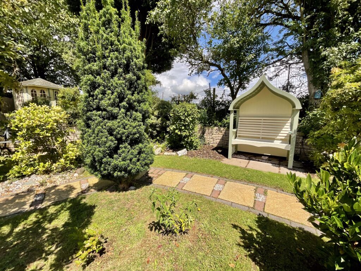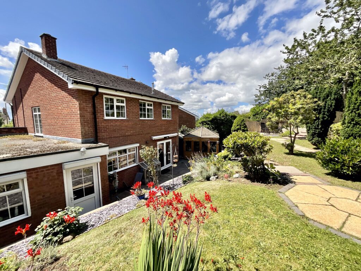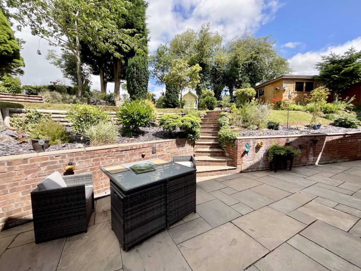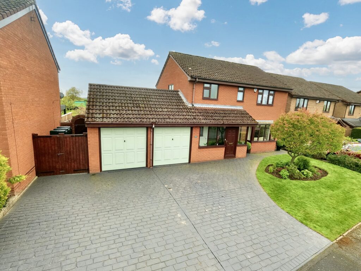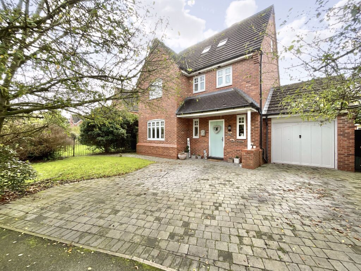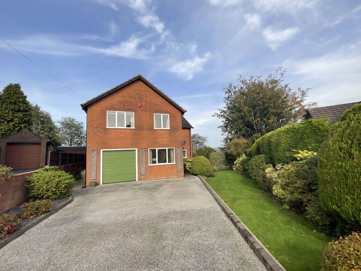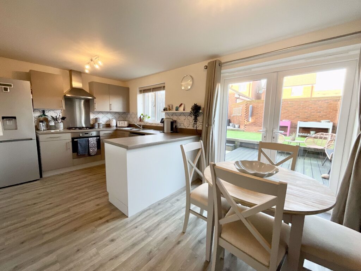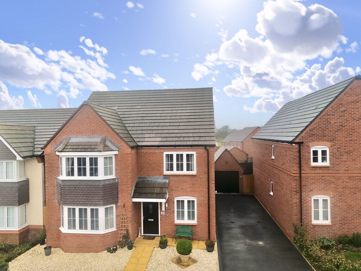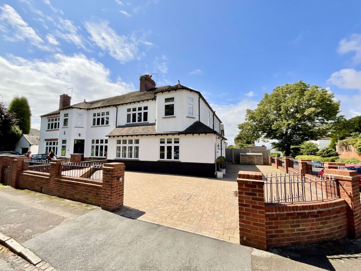Wilmore Court, Hopton, ST18
£399,995
5 reasons we love this property
- Having been well looked after by the current owners, you won't need to lift a finger!
- A rear garden to die for! With mature shrubs and bushes and areas laid to lawn with a raised patio too.
- We have three outbuildings on offer, two of which are currently utilised as summerhouses and a further storage shed.
- Mulberry House, a delightful four bedroom detached family home located in the leafy village of Hopton.
- Generous living space is found throughout with bright open living room into a dining area.
About this property
Peace and tranquillity beckon at Mulberry House, beautifully presented 4 bedroom detached house with stunning tiered garden with open aspect to the rear. Located in the sought after village of Hopton with a vibrant community. Country living with excellent commuter links.
From little seeds grow mighty trees and where little seeds grow they settle forever and call that place home. Mulberry House is no stranger to this saying! Having been a fabulous home to the current owners for a number of years, it is now time to spread the branches and the house is ready and waiting with open arms for the next lucky owner. Located in the leafy village of Hopton, a desirable area situated on the outskirts of Stafford. Hopton offers a place for families and friends to grow and is a perfect haven for countryside walks, listening to the songs of birds and having a quiet life! But fear not, excellent local schools, shops and amenities are all close by in the neighbouring Stafford or Stone, with the M6 motorway just a Stone's throw away with handy railway links also nearby. Positioned at the head of a sleepy cul-de-sac we present to you a delightful four bedroom detached house, so let's have a look inside! A bright entrance hallway provides access to the large living room with feature fireplace and bow window overlooking the cul-de-sac, an archway leads into the dining area with French doors out to the pretty rear garden. A modern breakfast kitchen is fitted with cream high gloss units and integrated fridge and dishwasher with a Rangemaster cooker. The kitchen has a breakfast bar area perfect for having a quick bite to eat or a coffee in the morning! The kitchen opens in to the matching utility area with further cupboard space and room for both washing machine and a dryer. A further door leads into what was the garage, half converted into a useful internal storage room and half left as the original garage with up and over door, leaving scope to remove the stud wall and convert back into a full sized single garage if desired. Back into the hallway and you will find a guest WC with separate cloakroom and the stairs leading to the first floor. The landing benefits from a large window to the side of the house with floods the area with natural light. The largest of the bedrooms sits to the front of the house and has a contemporary en-suite shower room, the guest bedroom is also a generous double. Both bedroom three and four are good singles, currently being used as a dressing room and office respectively, a modern family bathroom with shower over bath completes the living space. Externally the rear garden is sure to be the show stopper here! A mature space with three usable outbuildings, two of which offer power and the third having electricity to the outside. These spaces are ideal sitting areas to lounge and watch the world go by with a good book and cup of tea or have the potential to be converted to home offices, the world truly is your oyster! The garden is raised from the main house and is approached by a large patio area which is perfect for al fresco dining. Up a set of patio steps with a range of mature shrubs and bushes with areas laid to lawn you will find a pathway leading to both the main storage shed and pretty summerhouse with a further patio seating area which is soaked with sunshine. Fields to the back of the property allow far reaching countryside views. The whole area is sumptuously private and is a fabulous retreat to unwind after a long day. To the front of the house is a large block paved driveway providing ample parking. So do you fancy calling this place home? I certainly do! Call our Stone office today to arrange your viewing!
Council Tax Band: E
Tenure: Freehold
Useful Links
Broadband and mobile phone coverage checker - https://checker.ofcom.org.uk/
Floor Plans
Please note that floor plans are provided to give an overall impression of the accommodation offered by the property. They are not to be relied upon as a true, scaled and precise representation. Whilst we make an effort to ensure that the measurements are accurate, there could be some discrepancies. Square footage is taken from the properties Energy Performance Certificate. We rely on measurements to be accurately taken by the energy assessor to give us the overall figures provided.
Agent's Notes
Although we try to ensure accuracy, these details are set out for guidance purposes only and do not form part of a contract or offer. Please note that some photographs have been taken with a wide-angle lens. A final inspection prior to exchange of contracts is recommended. No person in the employment of James Du Pavey Ltd has any authority to make any representation or warranty in relation to this property.
ID Checks
Please note we charge £30 inc VAT for each buyers ID Checks when purchasing a property through us.
Referrals
We can recommend excellent local solicitors, mortgage advice and surveyors as required. At no time are youobliged to use any of our services. We recommend Gent Law Ltd for conveyancing, they are a connected company to James DuPavey Ltd but their advice remains completely independent. We can also recommend other solicitors who pay us a referral fee of£180 inc VAT. For mortgage advice we work with RPUK Ltd, a superb financial advice firm with discounted fees for our clients.RPUK Ltd pay James Du Pavey 40% of their fees. RPUK Ltd is a trading style of Retirement Planning (UK) Ltd, Authorised andRegulated by the Financial Conduct Authority. Your Home is at risk if you do not keep up repayments on a mortgage or otherloans secured on it. We receive £70 inc VAT for each survey referral.



