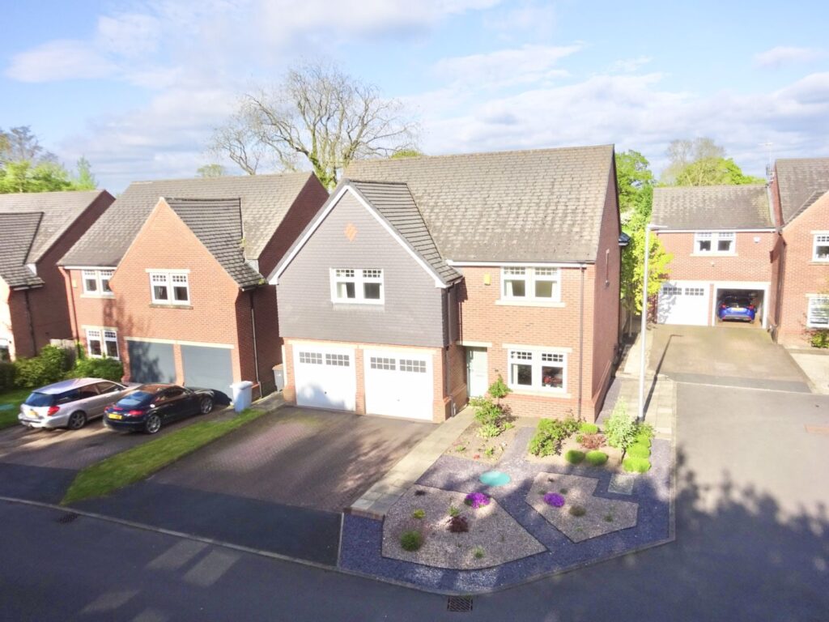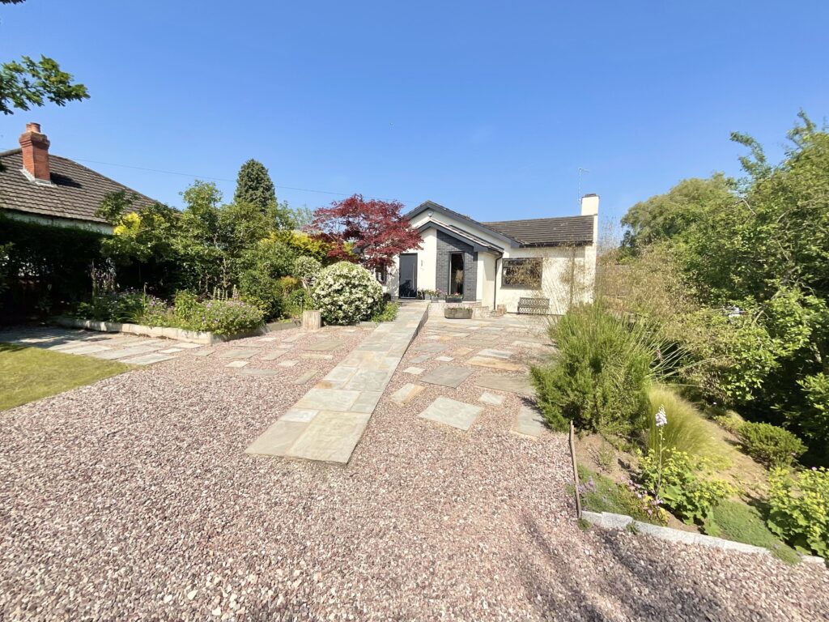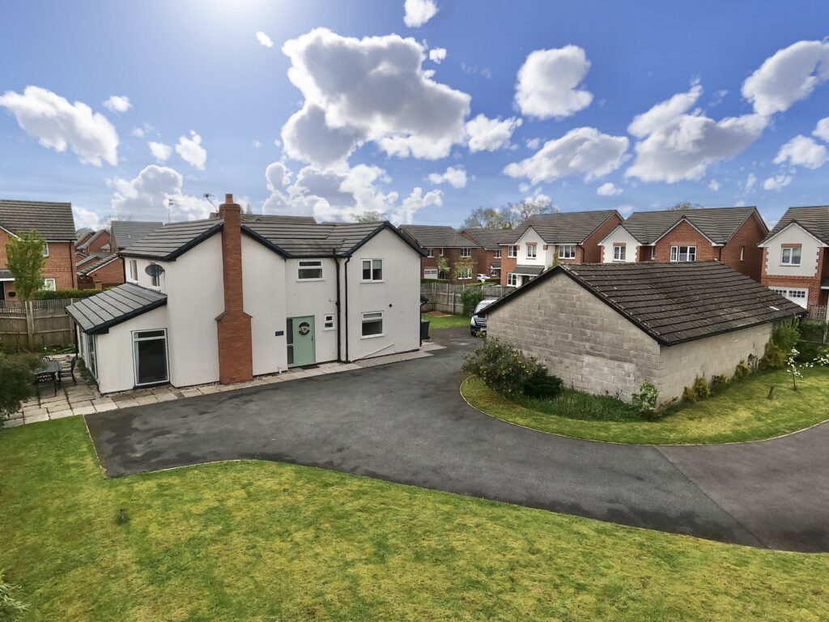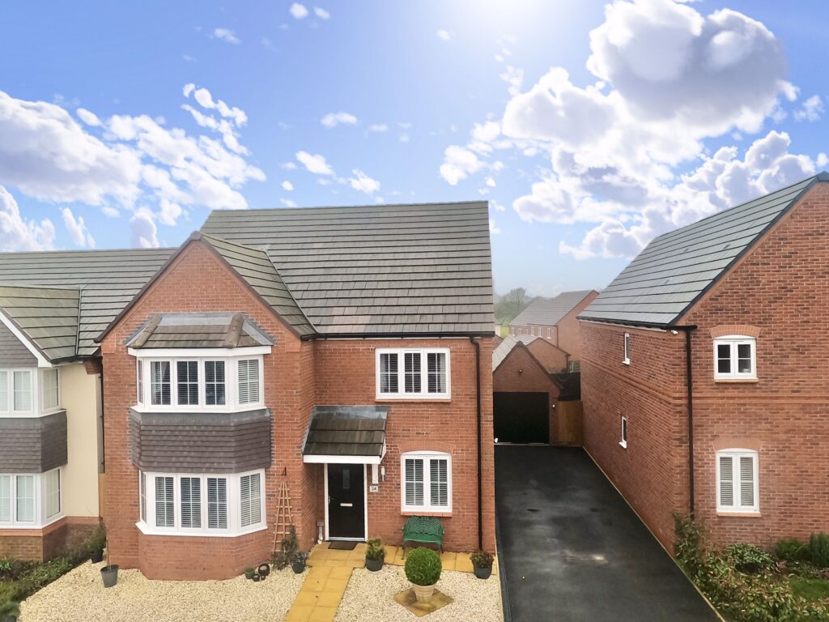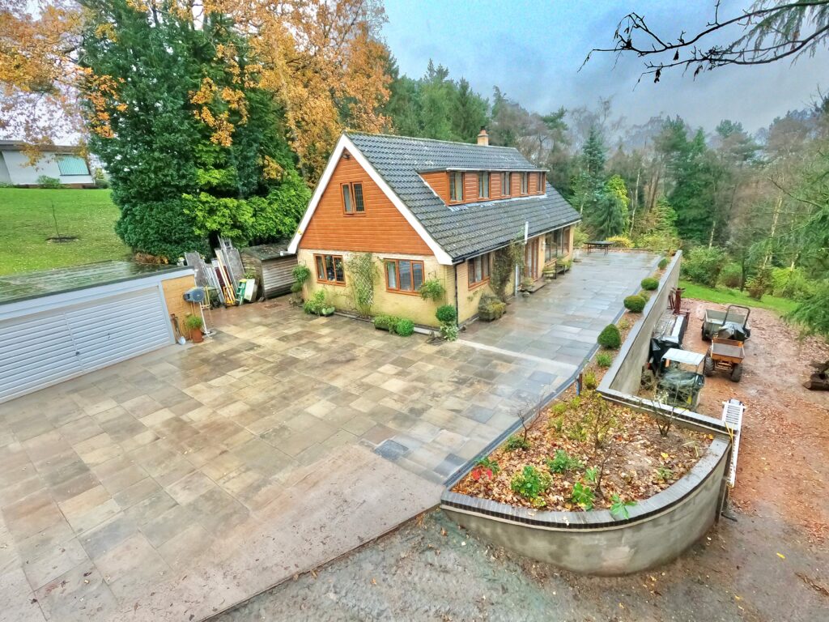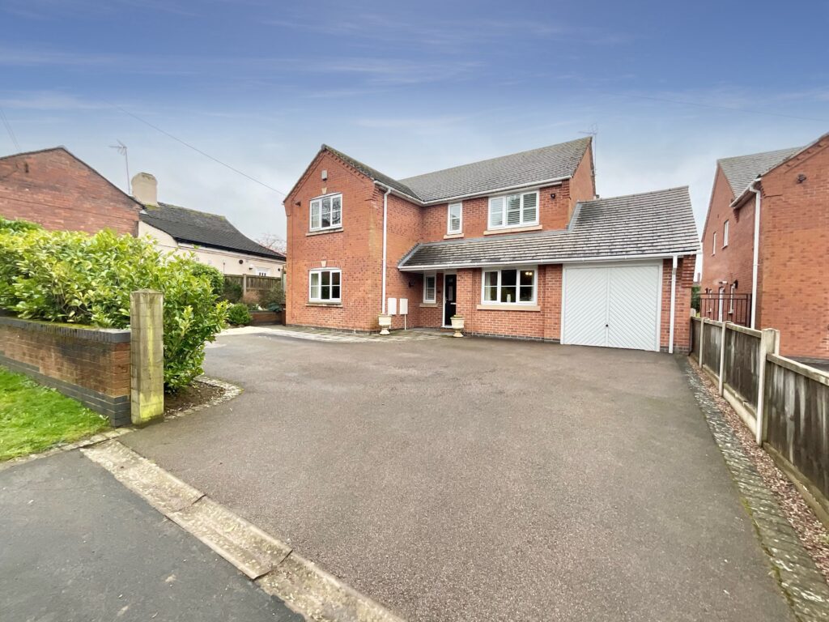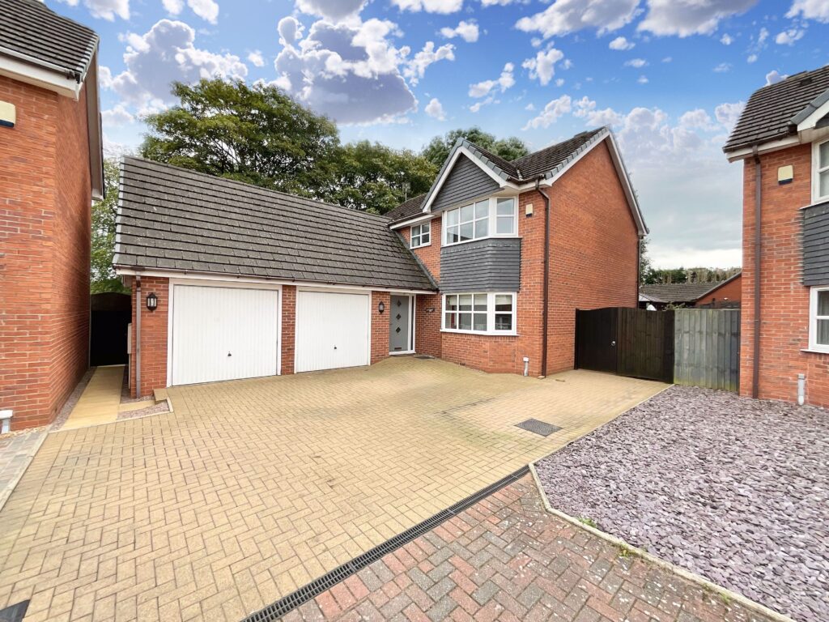Witton Close, Audlem, CW3
£525,000
Offers Over
5 reasons we love this property
- Located on the edge of the popular village of Audlem and convenient for amenities with the village square within a short walking distance
- Impressive five double bedroom family home, tucked away within a peaceful close, affording utterly breathtaking views over the Cheshire countryside despite being so close to Audlem
- Magnificent layout, boasting luxuriously appointed accommodation with exceptional room proportions
- Attractive front aspect with ample off-road parking for multiple vehicles, double garage and a beautifully landscaped, private rear garden enjoying delightful views over open countryside
- Kept in an immaculate condition with stylish interior and high specification kitchen and bathroom facilities
About this property
Just like the namesake – ‘from the wise man’s estate’, you are sure to create new chapters of your life in perfect contentment with this impressive fi…
Just like the namesake - 'from the wise man's estate', you are sure to create new chapters of your life in perfect contentment with this impressive five bedroom detached home on Witton Close! One of the most sensational homes, affording superbly appointed accommodation with extraordinary room proportions, high specification kitchen and bathroom facilities, perfectly positioned on the edge of the sought after village of Audlem and enjoying delightful views over rolling Cheshire countryside. This highly desirable home occupies an outstanding plot, set back from the main road, forming part of a stunning development of only eight properties within a peaceful close and conveniently placed within a short walking distance to the village centre, whilst embracing wonderful surroundings of a picturesque semi-rural location. Offering an exceptional layout with spacious and highly versatile accommodation, this fabulous home comprises, to the ground floor, entrance porch, grand entrance hall with stairs rising to the first floor and doorway access to the primary ground floor rooms. Reception rooms include a generous lounge with gas fireplace feature and French doors opening into the rear garden and a dining room to the front aspect, providing further living space for entertainment. The open-plan kitchen/diner is truly sublime, fitted with further French doors leading out into the garden, creating the perfect space for gatherings and is equipped with a range of modern wall, base and drawer units, complementary worksurfaces, a one and a half sink unit inset, extended worktops with electric hob and extractor hood above, and integrated appliances including a double oven, microwave, dishwasher and fridge/freezer. The ground floor accommodation is topped off with a separate utility room which is ideal for laundry, additional storage and provides access to the integral double garage, there is also a guest WC. The first floor accommodation boasts a spacious landing area with four well-proportioned double bedrooms and three bathrooms where the master and second bedroom benefit with their own en-suite facilities in addition to the main family bathroom. Heading upwards onto the second floor galleried landing, there is a further fifth double bedroom/useful study, ideal for those working from home and affords excellent levels of natural light with fitted skylights. Storage is well catered for throughout the property with built-in wardrobe space in all bedrooms. Externally, the property is approached via a paved driveway providing ample off-road parking for multiple vehicles, leading to a double garage with two up and over doors, equipped with an electric car charging supply point. There is also a lovely gravelled front garden with a variety of colourful plants and shrubs, whilst a gated side entry provides access to a beautifully landscaped rear garden that is fully enclosed and private with fenced boundaries and a mixture of laid to lawn, well stocked mature borders busting with a vast array of trees, shrubs and plants, as well as a paved patio seating area to soak up the sun and enjoy the breathtaking views across adjoining uninterrupted countryside to the rear. Do not delay home hunter, call our Nantwich office today and become the man/woman of this spectacular forever home!
Useful Links
Broadband and mobile phone coverage checker - https://checker.ofcom.org.uk/
Floor Plans
Please note that floor plans are provided to give an overall impression of the accommodation offered by the property. They are not to be relied upon as a true, scaled and precise representation.
Agent's Notes
Although we try to ensure accuracy, these details are set out for guidance purposes only and do not form part of a contract or offer. Please note that some photographs have been taken with a wide-angle lens. A final inspection prior to exchange of contracts is recommended. No person in the employment of James Du Pavey Ltd has any authority to make any representation or warranty in relation to this property.
ID Checks
Please note we charge £30 inc VAT for each buyers ID Checks when purchasing a property through us.
Referrals



