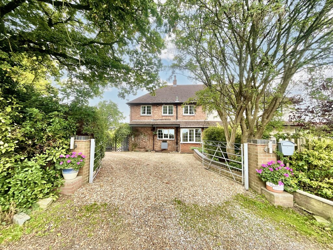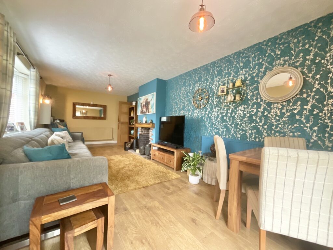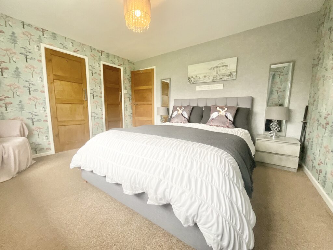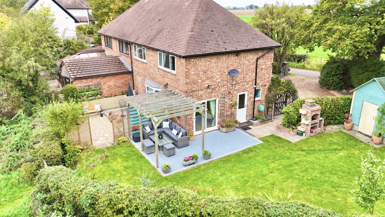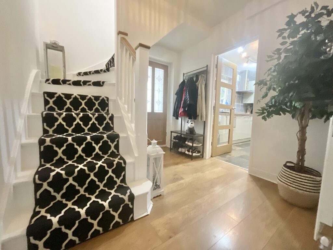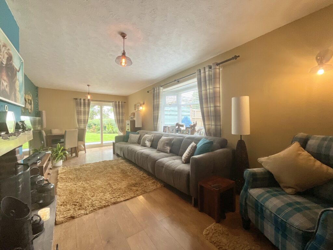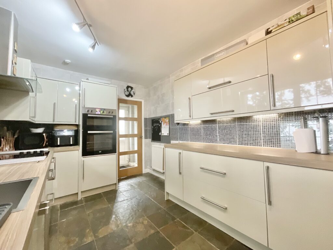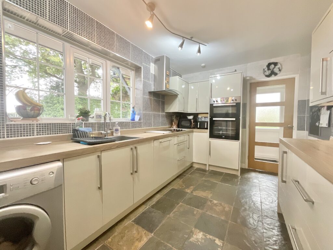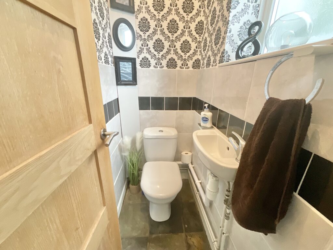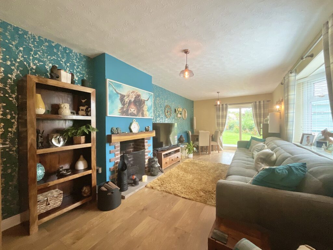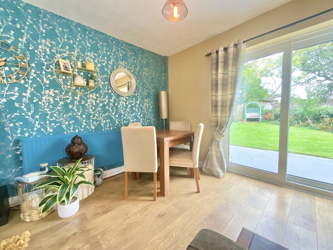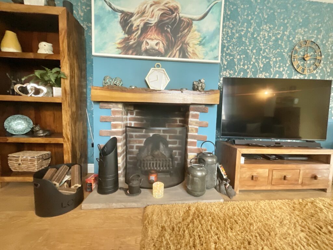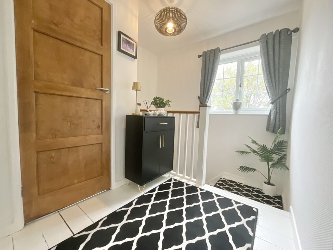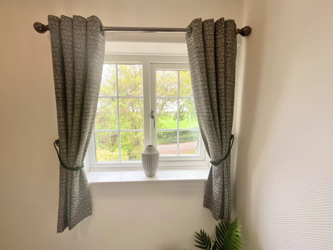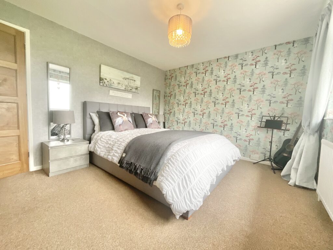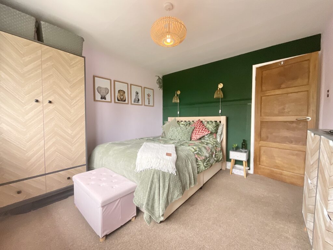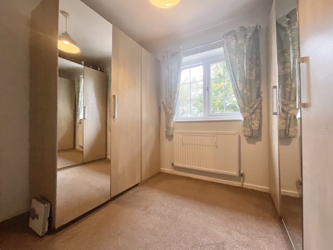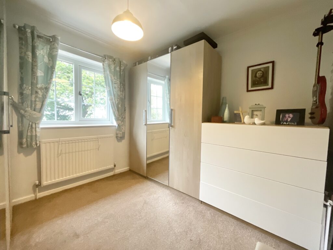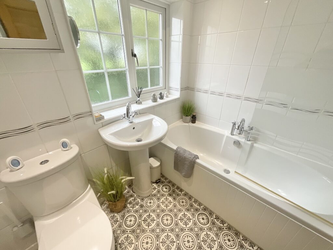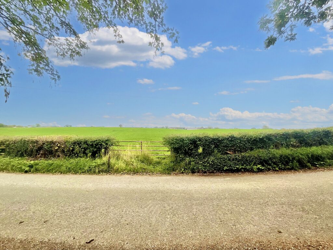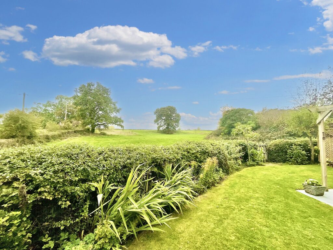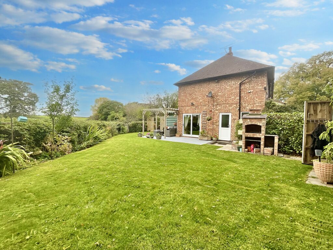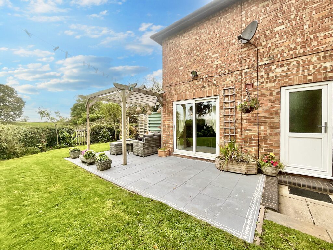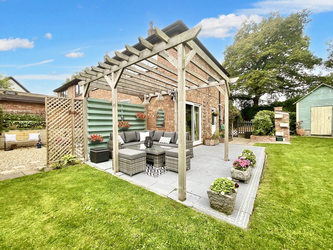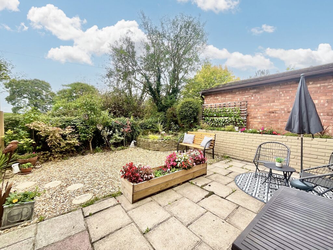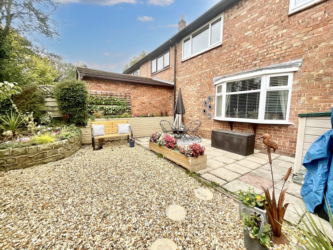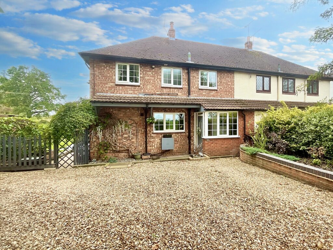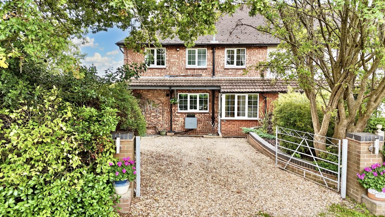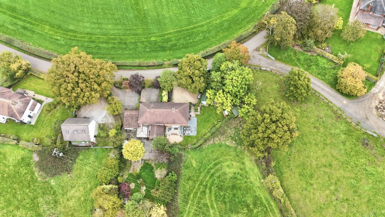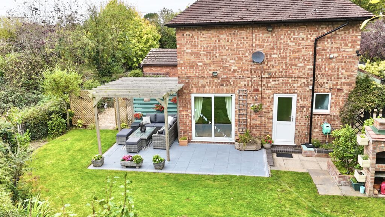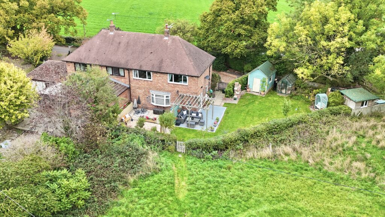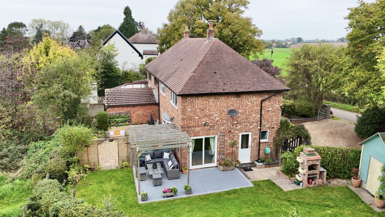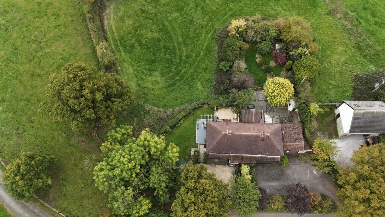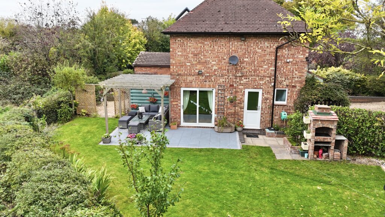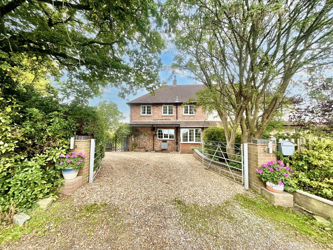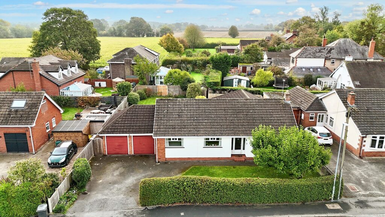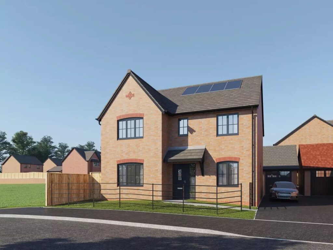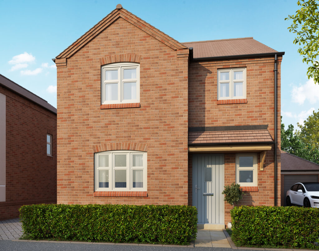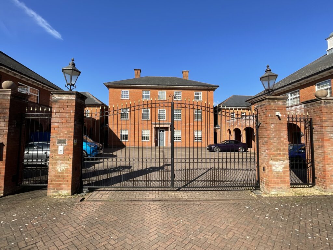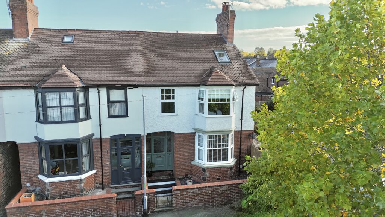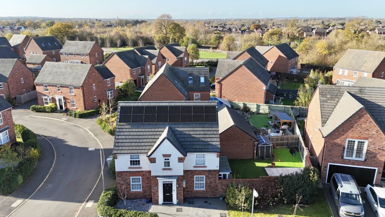Wrinehill Road, Wybunbury, CW5
£400,000
Guide Price
6 reasons we love this property
- Charming three-bedroom semi-detached home blending period character with modern finishes
- Stylish light grey gloss kitchen with integrated appliances, double oven, and wood-effect flooring throughout the ground floor
- Inviting lounge/diner featuring a real open fire and sliding doors leading to the garden, plus a convenient ground-floor WC
- Three double bedrooms, with built-in wardrobes to bedrooms one and two, and a family bathroom with bath and electric shower
- Beautiful south-facing garden with pergola seating area, ‘secret garden’, potting shed, and unspoilt countryside views
- Driveway parking for 3–4 cars, oil central heating, double glazing, shared (newly fitted 2 years ago) septic tank, and potential to extend (STPP)
About this property
Charming 3-bed semi-detached home near Wybunbury village. Open views, spacious lounge, south-facing garden, potential to extend. Village living with countryside views.
Located just one mile from the picturesque village of Wybunbury, this charming three-bedroom semi-detached home combines 1950s character with tasteful modern updates. Enjoying stunning open views across unspoilt farmland, this property offers the perfect balance of peaceful countryside living and convenient access to local amenities.
Built in the 1950s, the home has been thoughtfully maintained and improved over the years. The ground floor features attractive wood-effect flooring and well-proportioned living spaces designed for comfort and practicality. The kitchen is fitted with light grey gloss wall and base units, integrated fridge freezer and dishwasher, plumbing for a washing machine, a double oven, and a four-ring electric hob with extractor over.
The spacious lounge and dining area is both cosy and inviting, featuring a real open fire and sliding doors that open directly onto the garden, allowing you to enjoy the views and natural light throughout the year. A conveniently located WC completes the ground floor accommodation.
Upstairs are three double bedrooms, with bedrooms one and two benefiting from built-in wardrobes. The family bathroom includes a bath with an electric shower over, WC, and wash basin, along with a handy airing cupboard. Original doors upstairs add a touch of vintage charm to this homely property.
Outside, the south-facing garden is a true highlight — offering breathtaking countryside views, a patio with a pergola seating area, and a ‘secret garden’ nook that provides a lovely private retreat. There’s ample driveway parking for three to four cars, a potting shed, and an outside worktop with light and power for added convenience.
The property benefits from double glazing throughout and oil-fired central heating. It also shares a newly fitted (2 years ago) septic tank with three neighbouring properties.
There may be opportunities to extend the property, subject to the necessary planning permissions, allowing new owners to further enhance this already delightful home.
Pretty, welcoming, and full of potential — this is a wonderful opportunity to enjoy village living with exceptional views and character.
Location:
The village of Wybunbury offers a primary school, two public houses, church and post office all within easy reach of Nantwich town centre. There are excellent road links to the larger towns of Nantwich, Crewe and Newcastle-under-Lyme and junction 16 of the M6 is only 6 miles away providing access to all the major cities. The nearest train stations are located in Crewe and Nantwich and the nearest airports are located in Manchester to the north and Birmingham to the south.
Council Tax Band: D
Tenure: Freehold
Useful Links
Broadband and mobile phone coverage checker - https://checker.ofcom.org.uk/
Floor Plans
Please note that floor plans are provided to give an overall impression of the accommodation offered by the property. They are not to be relied upon as a true, scaled and precise representation. Whilst we make every attempt to ensure the accuracy of the floor plan, measurements of doors, windows, rooms and any other item are approximate. This plan is for illustrative purposes only and should only be used as such by any prospective purchaser.
Agent's Notes
Although we try to ensure accuracy, these details are set out for guidance purposes only and do not form part of a contract or offer. Please note that some photographs have been taken with a wide-angle lens. A final inspection prior to exchange of contracts is recommended. No person in the employment of James Du Pavey Ltd has any authority to make any representation or warranty in relation to this property.
ID Checks
Please note we charge £50 inc VAT for ID Checks and verification for each person financially involved with the transaction when purchasing a property through us.
Referrals
We can recommend excellent local solicitors, mortgage advice and surveyors as required. At no time are you obliged to use any of our services. We recommend Gent Law Ltd for conveyancing, they are a connected company to James Du Pavey Ltd but their advice remains completely independent. We can also recommend other solicitors who pay us a referral fee of £240 inc VAT. For mortgage advice we work with RPUK Ltd, a superb financial advice firm with discounted fees for our clients. RPUK Ltd pay James Du Pavey 25% of their fees. RPUK Ltd is a trading style of Retirement Planning (UK) Ltd, Authorised and Regulated by the Financial Conduct Authority. Your Home is at risk if you do not keep up repayments on a mortgage or other loans secured on it. We receive £70 inc VAT for each survey referral.



